12334 Tamarac Street
Thornton, CO 80602 — Adams county
Price
$797,000
Sqft
4100.00 SqFt
Baths
5
Beds
6
Description
Look no further—this stunning home, inside and out, is ready for you and won’t disappoint! At the top of the hill in the highly sought-after King Ranch Estates, this home offers unobstructed morning sunrises and convenient evening exercise with a bike path directly behind the home which leads to downtown Denver. Relax in the peaceful backyard around colorful perennials, and enjoy your beverage on the covered patio near the pond- dual pump and ready for Koi or other fish. Inside, the formal dining and sitting rooms are perfect for entertaining. Just beyond, the home opens up to a cozy family room and a chef's dream kitchen. The kitchen includes granite countertops, a 5-burner gas stove, double oven, spacious breakfast nook, and additional dining space, all with beautiful eastern views. The main level also includes beautifully maintained hardwood floors, garage access, a home office, and a guest bathroom. When it’s time to unwind, escape upstairs to the primary bedroom, a spacious retreat where you can create your own cozy reading nook or exercise corner. Take your time getting ready in the luxurious 5-piece bath. The suite features a convenient bar area with sink, perfect for a personal coffee station, wine bar, or extra storage, in addition to two closets. You will also find an ensuite guest bedroom, as well as two additional bedrooms with a shared bathroom with separate vanities, making it ideal for busy mornings. The basement offers even more space for relaxation and entertainment, featuring a large rec room, two additional bedrooms with a shared bathroom, and an extra room perfect for storage. Plus, with the spacious 4-car garage and built-in cabinetry, you'll have plenty of room to organize your tools, projects, and hobbies.
Conveniently located near E-470, this home offers easy access to shopping and all the vibrant city activities, yet the backyard provides a peaceful escape with views of open space—Come see your new home today!
Property Level and Sizes
SqFt Lot
7700.00
Lot Features
Breakfast Nook, Ceiling Fan(s), Five Piece Bath, Granite Counters, High Ceilings, Jack & Jill Bathroom, Kitchen Island, Open Floorplan, Pantry, Primary Suite, Smoke Free
Lot Size
0.18
Basement
Finished
Interior Details
Interior Features
Breakfast Nook, Ceiling Fan(s), Five Piece Bath, Granite Counters, High Ceilings, Jack & Jill Bathroom, Kitchen Island, Open Floorplan, Pantry, Primary Suite, Smoke Free
Electric
Central Air
Flooring
Carpet, Laminate, Tile, Wood
Cooling
Central Air
Heating
Forced Air
Exterior Details
Features
Private Yard, Rain Gutters
Water
Public
Sewer
Public Sewer
Land Details
Garage & Parking
Exterior Construction
Roof
Architecural Shingle
Construction Materials
Frame
Exterior Features
Private Yard, Rain Gutters
Builder Source
Public Records
Financial Details
Previous Year Tax
5140.00
Year Tax
2023
Primary HOA Name
MSI, LLC
Primary HOA Phone
303-420-4433
Primary HOA Fees
73.00
Primary HOA Fees Frequency
Monthly
Location
Schools
Elementary School
Brantner
Middle School
Roger Quist
High School
Riverdale Ridge
Walk Score®
Contact me about this property
Pete Traynor
RE/MAX Professionals
6020 Greenwood Plaza Boulevard
Greenwood Village, CO 80111, USA
6020 Greenwood Plaza Boulevard
Greenwood Village, CO 80111, USA
- Invitation Code: callme
- petetraynor@remax.net
- https://petetraynor.com
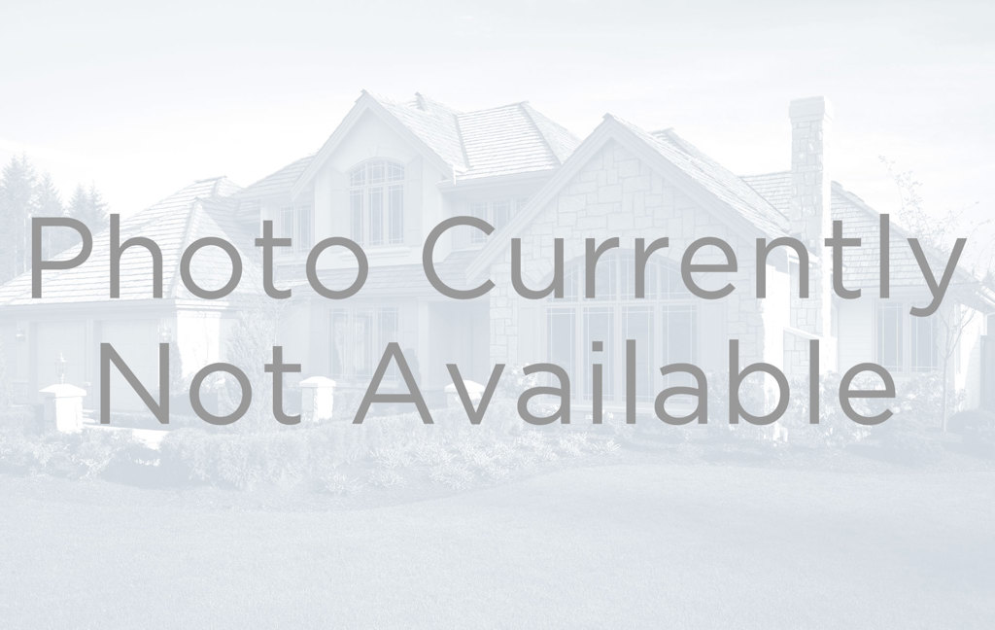
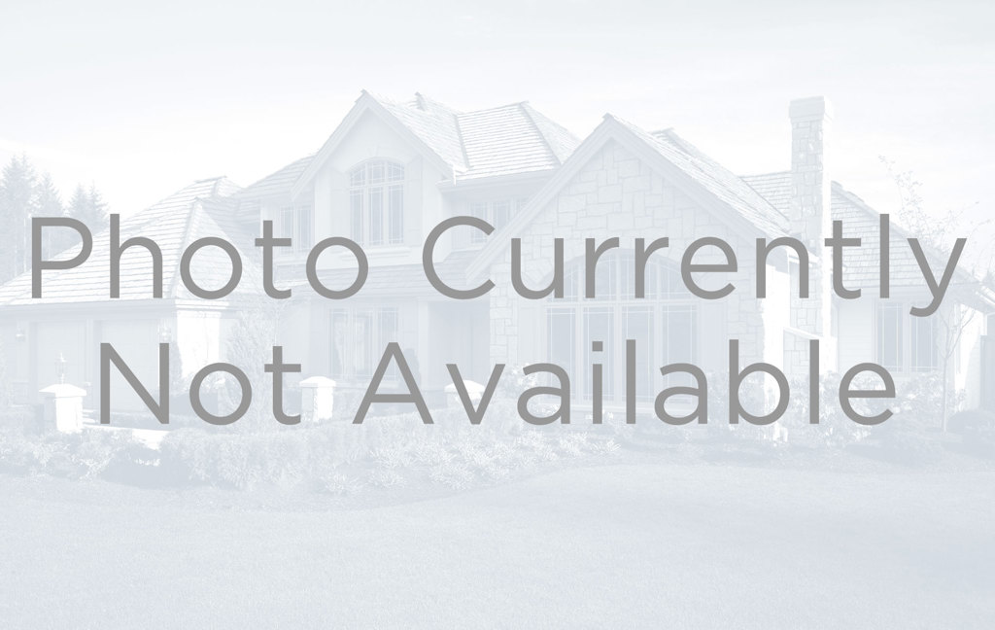
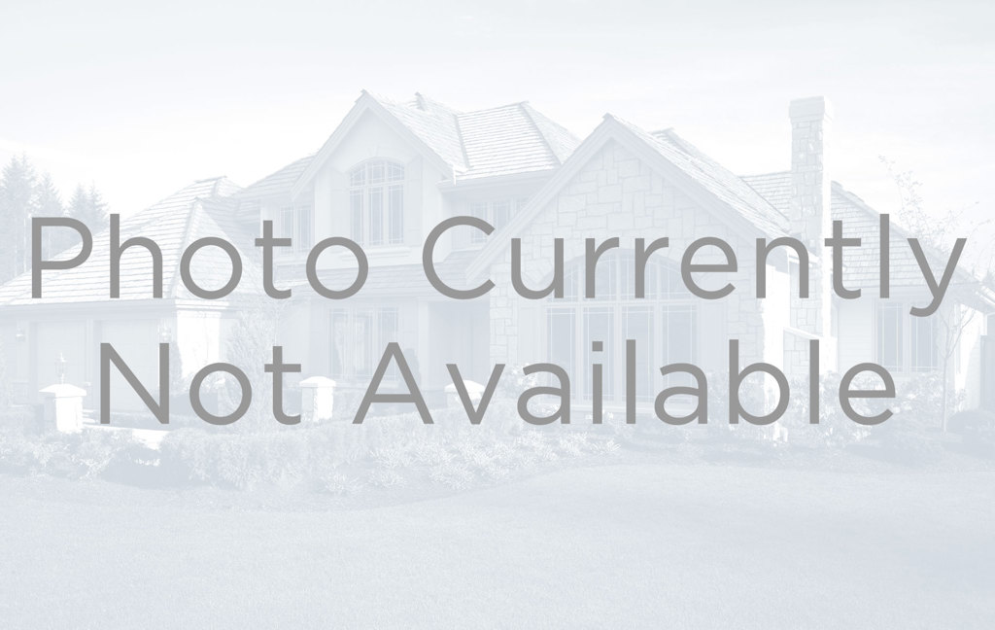
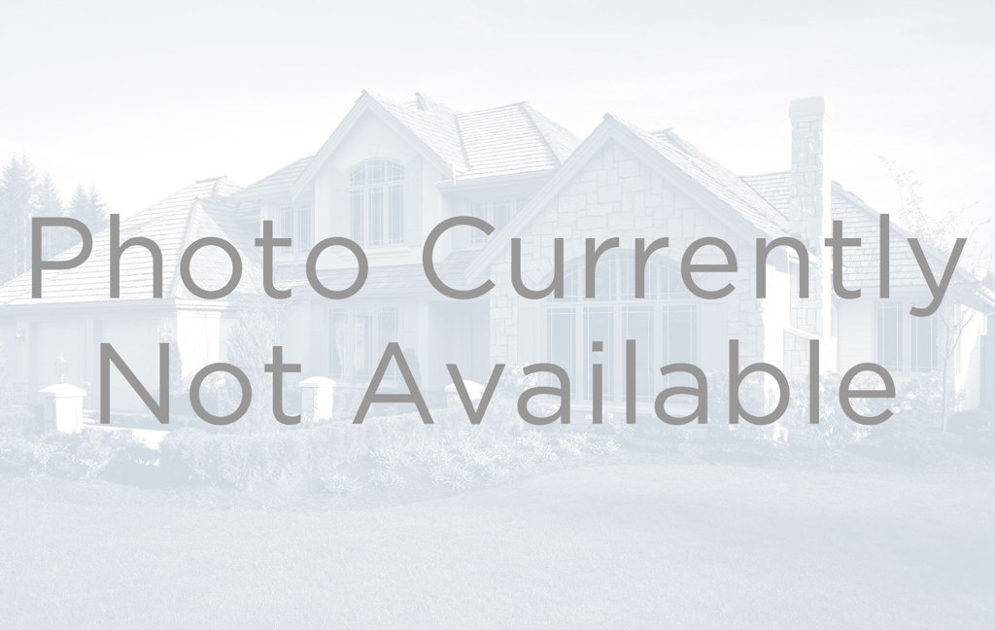
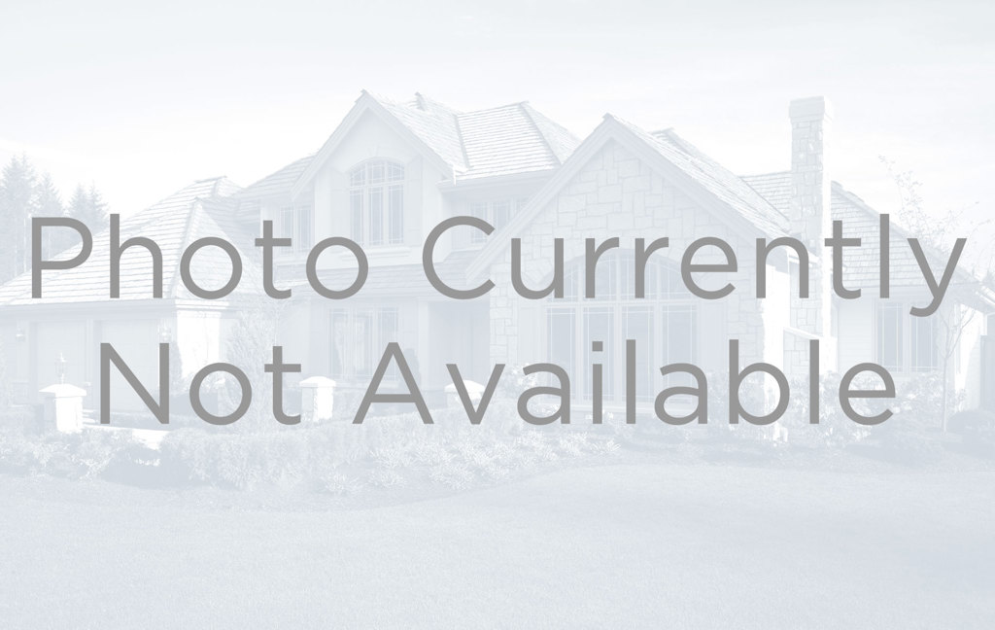
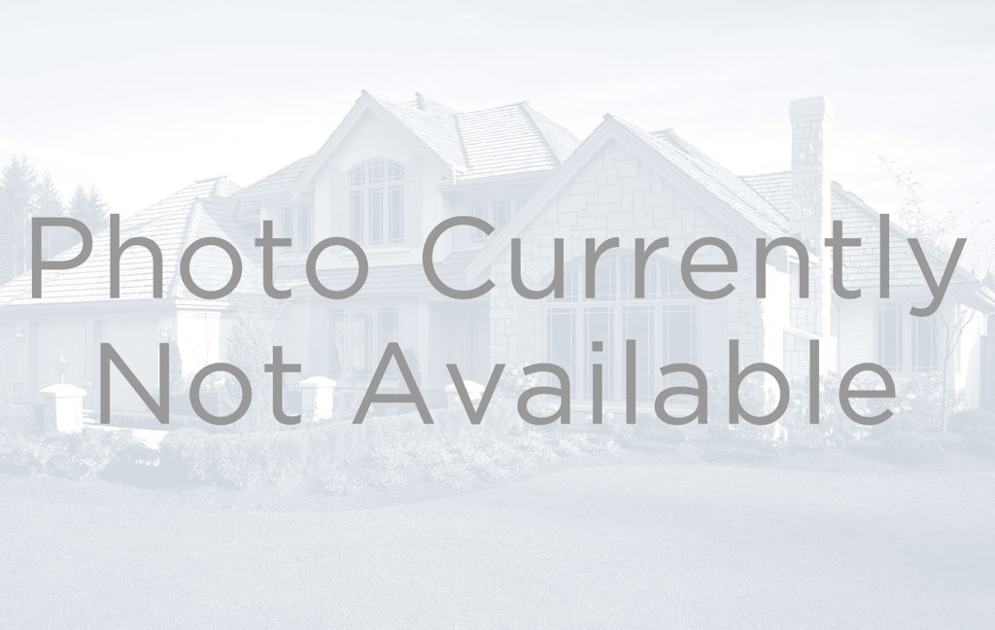














































 Menu
Menu



