20025 Briarwood Court
Parker, CO 80138 — Douglas county
Price
$445,000
Sqft
1648.00 SqFt
Baths
2
Beds
3
Description
FREE HOA FEES through JUNE 2025! Seller will prepay for you! This townhome has it all! Spectacular end unit townhome that feels like a private residence. Bright and airy, vaulted ceilings, fireplace, fenced yard, covered patio, and a two car attached garage close to downtown Parker. Light-filled home with new appliances, flooring, paint, lighting, vanities, doors and hardware and carpet. This three bedroom, two bath corner unit with open space is a one-of-a-kind opportunity in this community. Enjoy the open concept on main level with vaulted ceilings, floor to ceiling fireplace, sky lights and an additional living room just steps down from the main level, overlooking the low maintenance, fenced in backyard with turf for year-round green, complete with trees for shade! Kitchen has new quartz countertops with a raised dining counter for additional seating. Easy entry from garage through covered patio to the kitchen. Enjoy the 10 x 12 private patio for evening movies, morning coffee, BBQs or work out space. Washer and dryer units included. Enjoy two community complex pools in the summer. Within walking distance to Mainstreet Parker shops, restaurants, farmer's market, Parker Arts and Culture Events Center, ice skating rink, concerts in the park, library and O'Brien Pool. HOA recently installed new roof and painted exterior. New windows for upstairs will be installed soon. New water heater just installed and A/C and furnace have been serviced and cleaned. This home is move in ready! Please refer to 20039 Briarwood Court and 20064 Summerset Court which are identical models that recently sold in this coveted community on the same street.
Property Level and Sizes
SqFt Lot
2963.00
Lot Features
Breakfast Nook, Ceiling Fan(s), Eat-in Kitchen, High Ceilings, Open Floorplan, Pantry, Quartz Counters, Vaulted Ceiling(s)
Lot Size
0.07
Foundation Details
Concrete Perimeter
Basement
Finished
Common Walls
End Unit, No One Above, No One Below
Interior Details
Interior Features
Breakfast Nook, Ceiling Fan(s), Eat-in Kitchen, High Ceilings, Open Floorplan, Pantry, Quartz Counters, Vaulted Ceiling(s)
Appliances
Dishwasher, Disposal, Dryer, Gas Water Heater, Microwave, Range, Refrigerator, Washer
Laundry Features
In Unit
Electric
Central Air
Flooring
Carpet, Laminate, Vinyl
Cooling
Central Air
Heating
Forced Air
Fireplaces Features
Living Room, Recreation Room
Utilities
Cable Available, Electricity Connected, Natural Gas Connected
Exterior Details
Features
Garden, Private Yard, Rain Gutters
Water
Public
Sewer
Public Sewer
Land Details
Road Responsibility
Public Maintained Road
Road Surface Type
Alley Paved, Paved
Garage & Parking
Parking Features
Concrete, Exterior Access Door
Exterior Construction
Roof
Composition
Construction Materials
Wood Siding
Exterior Features
Garden, Private Yard, Rain Gutters
Window Features
Double Pane Windows, Egress Windows, Skylight(s), Window Coverings
Security Features
Carbon Monoxide Detector(s), Smoke Detector(s)
Builder Name 1
Pulte Homes
Builder Source
Public Records
Financial Details
Previous Year Tax
2398.00
Year Tax
2023
Primary HOA Name
Town and Country
Primary HOA Phone
303-805-2926
Primary HOA Amenities
Pool
Primary HOA Fees Included
Insurance, Maintenance Grounds, Recycling, Road Maintenance, Sewer, Snow Removal, Trash, Water
Primary HOA Fees
494.00
Primary HOA Fees Frequency
Monthly
Location
Schools
Elementary School
Pioneer
Middle School
Cimarron
High School
Legend
Walk Score®
Contact me about this property
Pete Traynor
RE/MAX Professionals
6020 Greenwood Plaza Boulevard
Greenwood Village, CO 80111, USA
6020 Greenwood Plaza Boulevard
Greenwood Village, CO 80111, USA
- Invitation Code: callme
- petetraynor@remax.net
- https://petetraynor.com
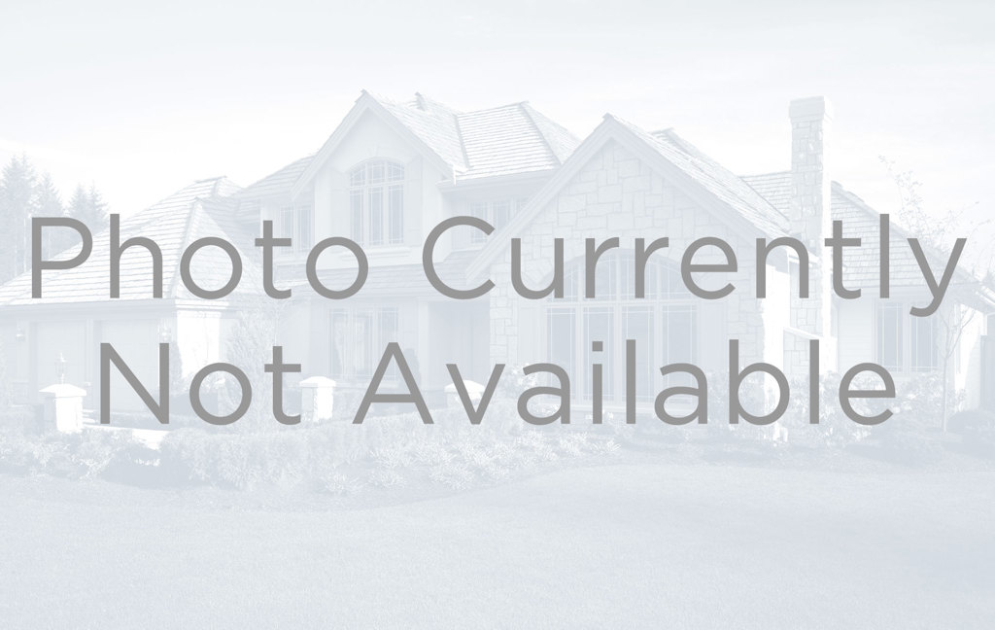
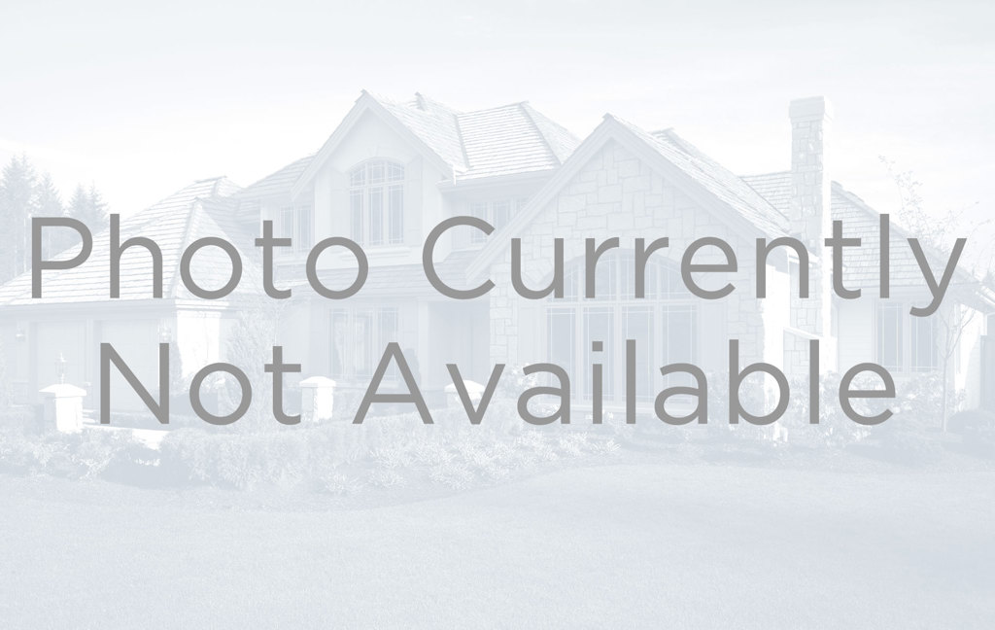
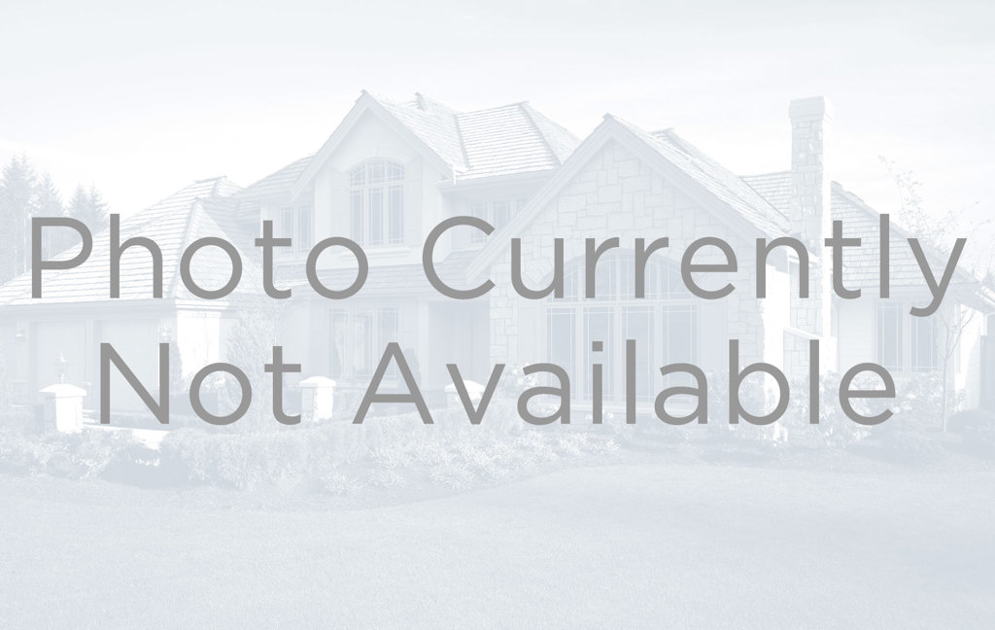
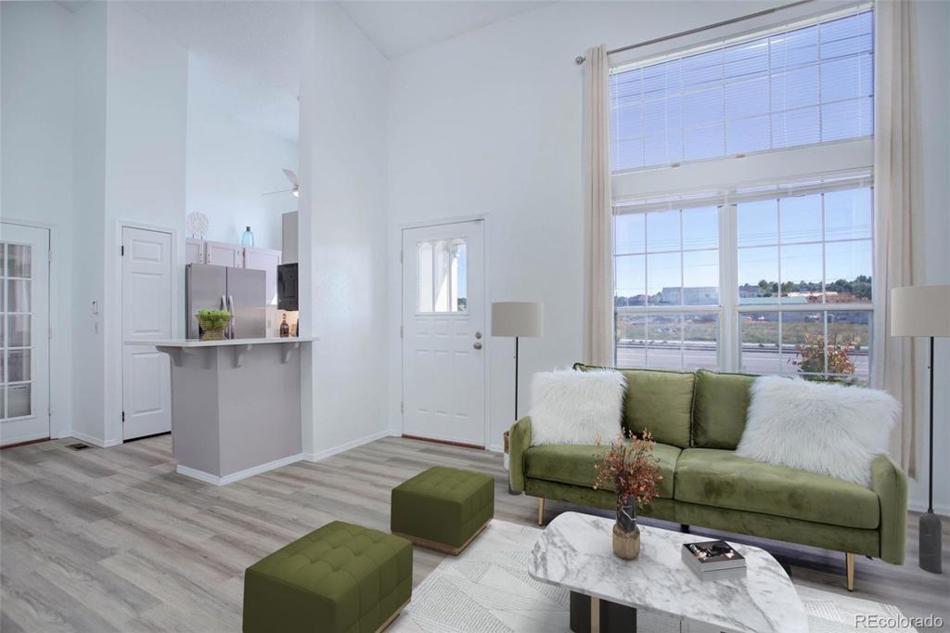
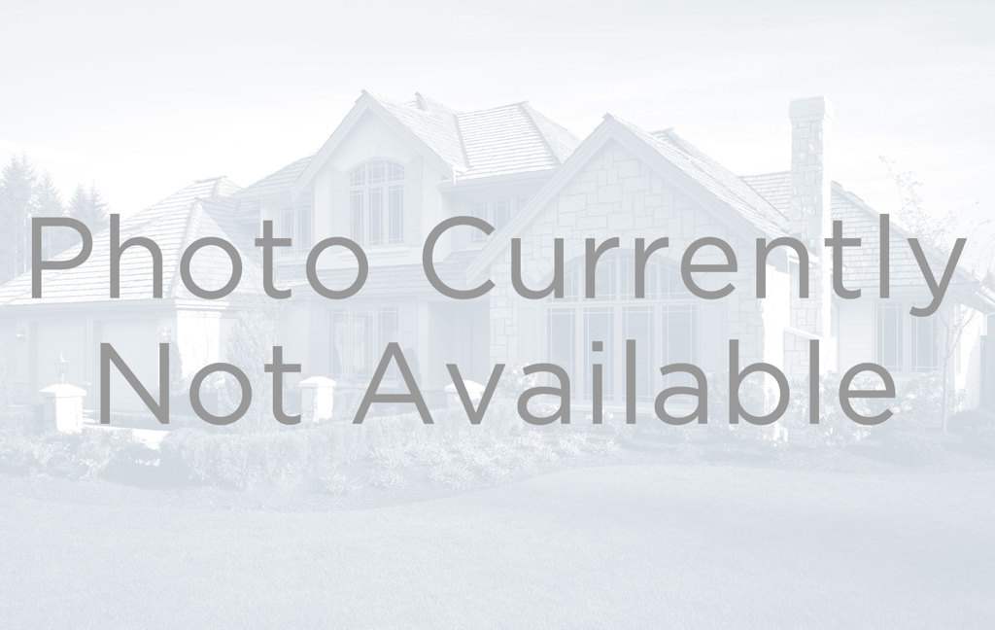
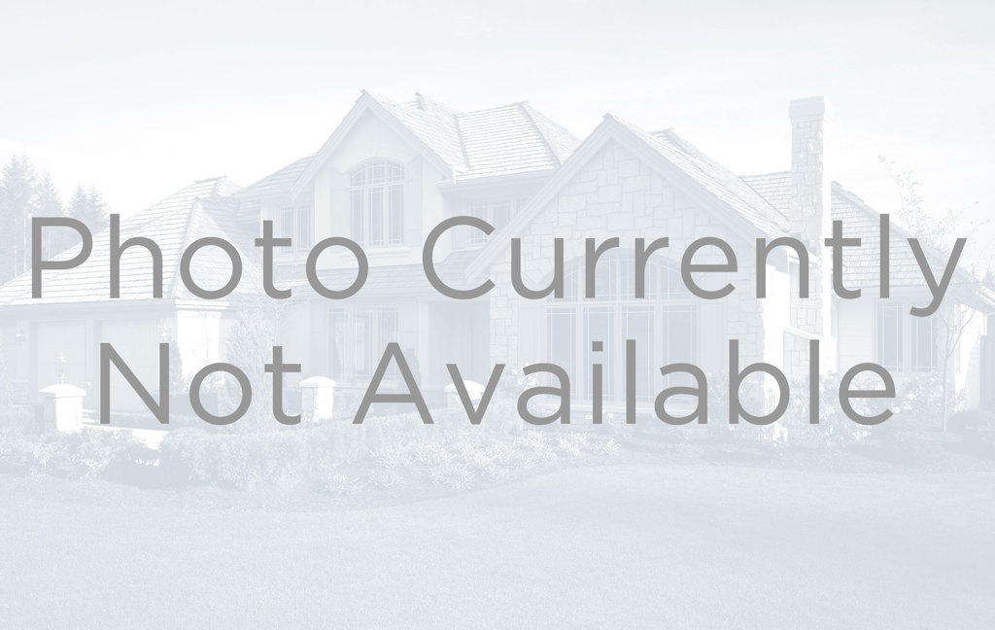

































 Menu
Menu

 Schedule a Showing
Schedule a Showing

