15380 Periwinkle Court
Parker, CO 80134 — Douglas county
Price
$700,000
Sqft
3189.00 SqFt
Baths
4
Beds
4
Description
Elegant Stonegate Residence – Your Dream Home Awaits!
Welcome to the epitome of luxury living in the heart of Stonegate! Nestled at the end of a tranquil cul-de-sac, this beautifully updated residence offers unparalleled privacy and convenience.
Prime Location:
Situated mere moments from Pinegrove Elementary School, Stonegate Park, and a host of recreational amenities including swimming pools, tennis, and pickleball courts, this home promises a lifestyle of ease and enjoyment for the whole family.
Impressive Features:
Boasting 4 bedrooms and 4 baths, this home is designed for comfort and style. The main level highlights a recently renovated kitchen adorned with premium "Smart" KitchenAid appliances, sleek granite countertops, and seamless integration with the inviting family room, ideal for gatherings and relaxation.
Luxurious Upgrades:
No detail has been overlooked in the recent upgrades which include fresh paint throughout, new luxury vinyl plank flooring spanning both the main level and basement, and the addition of Elfa bedroom closet systems for enhanced organization. Experience modern convenience with a "Smart" attic fan, Nest thermostat, Yale Keyless front door, and Ring Doorbell.
Outdoor Oasis:
Step outside to discover a meticulously landscaped yard, offering a serene retreat for outdoor entertaining or quiet moments of relaxation. Enjoy peace of mind with a new transferable roof, freshly painted decking and a new privacy fence completing the picture of refined outdoor living.
Don't miss this opportunity to make this exquisite Stonegate residence your forever home.
Property Level and Sizes
SqFt Lot
7840.80
Lot Features
Ceiling Fan(s), Eat-in Kitchen, Five Piece Bath, Granite Counters, High Ceilings, Jack & Jill Bathroom, Open Floorplan, Primary Suite, Smart Thermostat, Smoke Free, Vaulted Ceiling(s), Walk-In Closet(s)
Lot Size
0.18
Foundation Details
Slab
Basement
Bath/Stubbed, Finished, Full, Partial
Interior Details
Interior Features
Ceiling Fan(s), Eat-in Kitchen, Five Piece Bath, Granite Counters, High Ceilings, Jack & Jill Bathroom, Open Floorplan, Primary Suite, Smart Thermostat, Smoke Free, Vaulted Ceiling(s), Walk-In Closet(s)
Appliances
Convection Oven, Dishwasher, Disposal, Double Oven, Range, Range Hood, Refrigerator, Self Cleaning Oven, Smart Appliances, Washer
Laundry Features
In Unit
Electric
Attic Fan, Central Air
Flooring
Vinyl, Wood
Cooling
Attic Fan, Central Air
Heating
Forced Air
Fireplaces Features
Family Room
Utilities
Cable Available, Electricity Available, Electricity Connected, Internet Access (Wired), Natural Gas Available, Natural Gas Connected
Exterior Details
Features
Garden, Private Yard, Rain Gutters
Water
Public
Sewer
Public Sewer
Land Details
Road Frontage Type
Public
Road Responsibility
Public Maintained Road
Road Surface Type
Paved
Garage & Parking
Parking Features
Concrete, Oversized
Exterior Construction
Roof
Composition
Construction Materials
Frame, Rock
Exterior Features
Garden, Private Yard, Rain Gutters
Window Features
Double Pane Windows, Window Treatments
Security Features
Carbon Monoxide Detector(s), Smart Locks, Smoke Detector(s), Video Doorbell
Builder Source
Public Records
Financial Details
Previous Year Tax
4665.00
Year Tax
2023
Primary HOA Name
Stonegate Village HOA
Primary HOA Phone
303-224-0004
Primary HOA Amenities
Clubhouse, Park, Playground, Pool, Tennis Court(s), Trail(s)
Primary HOA Fees Included
Maintenance Grounds, Recycling, Trash
Primary HOA Fees
66.50
Primary HOA Fees Frequency
Monthly
Location
Schools
Elementary School
Pine Grove
Middle School
Sierra
High School
Chaparral
Walk Score®
Contact me about this property
Pete Traynor
RE/MAX Professionals
6020 Greenwood Plaza Boulevard
Greenwood Village, CO 80111, USA
6020 Greenwood Plaza Boulevard
Greenwood Village, CO 80111, USA
- Invitation Code: callme
- petetraynor@remax.net
- https://petetraynor.com
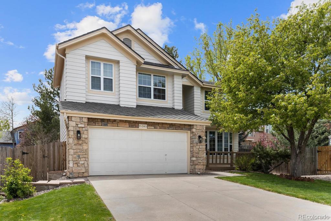
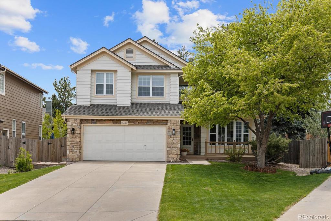
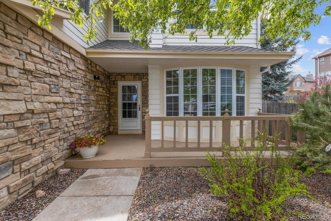
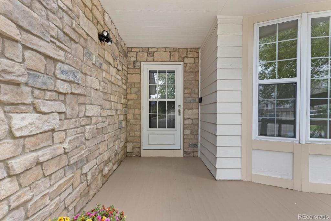
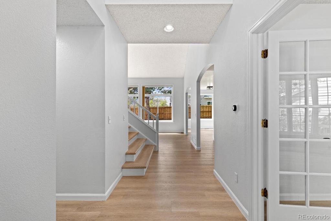
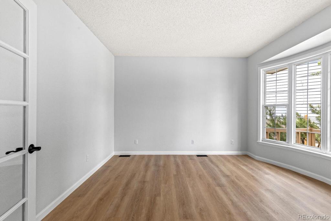
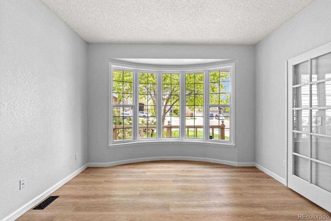
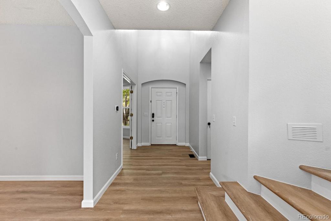
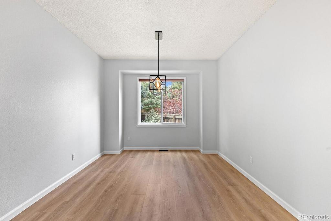
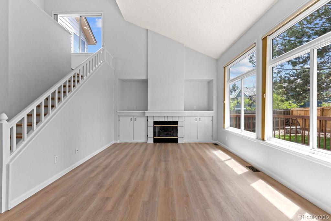
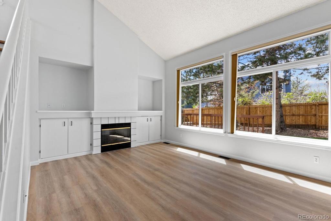
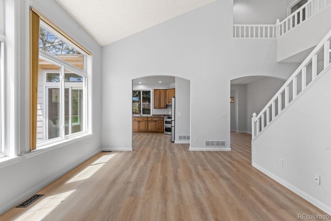
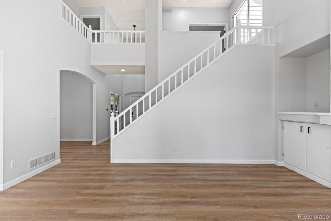
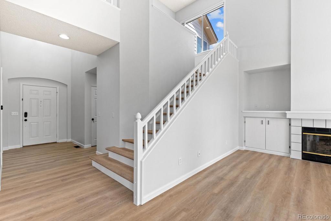
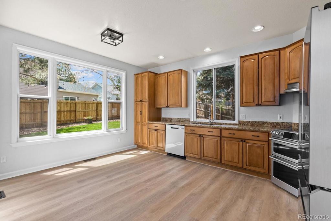
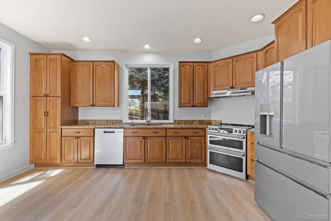
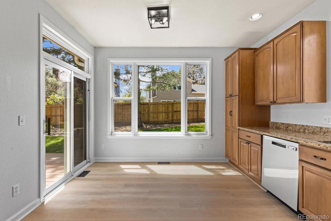
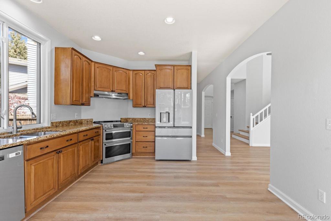
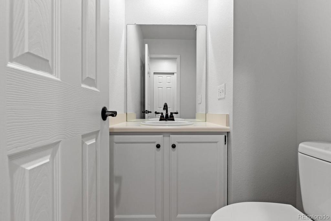
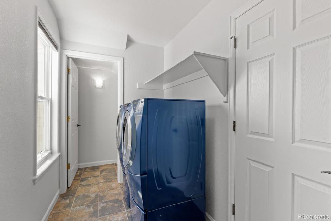
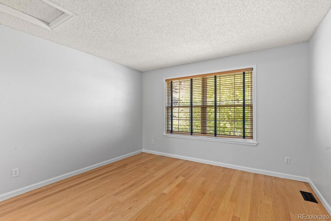
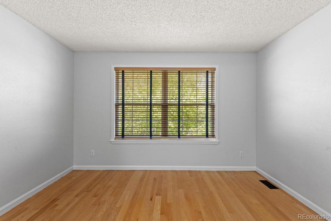
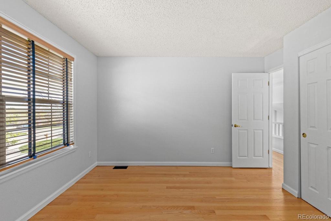
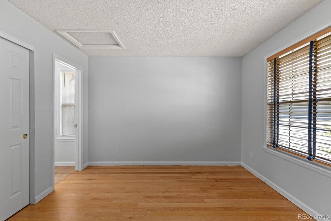
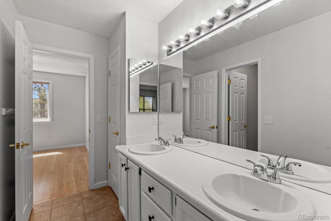
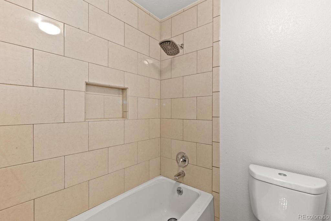
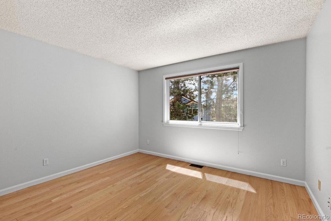
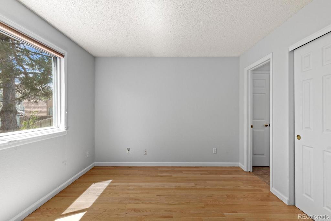
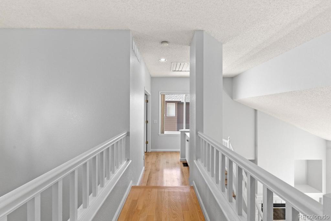
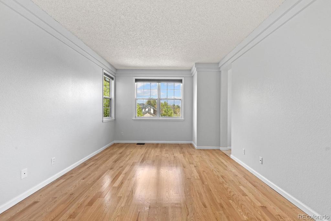
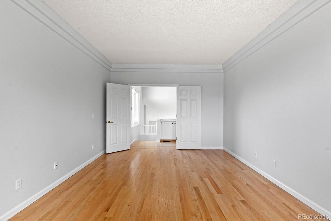
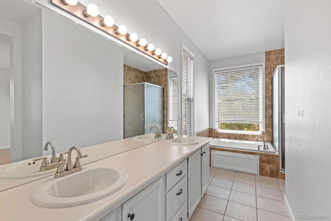
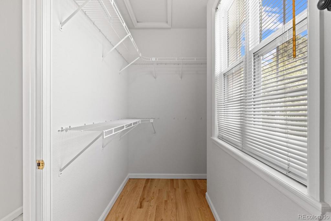
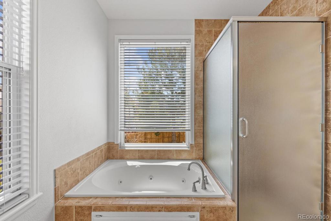
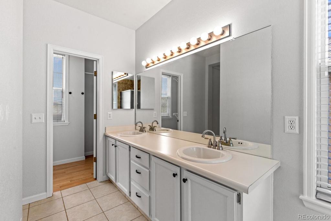
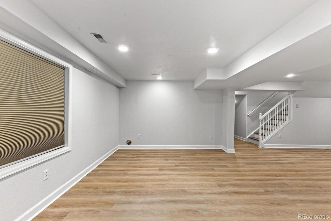
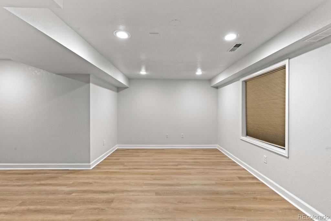
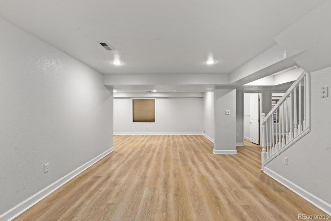
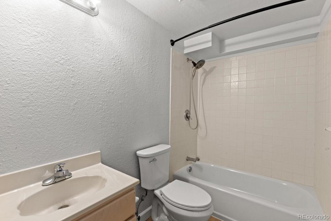
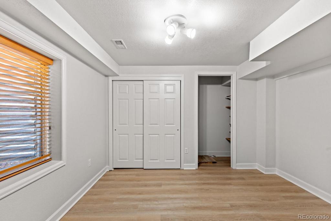
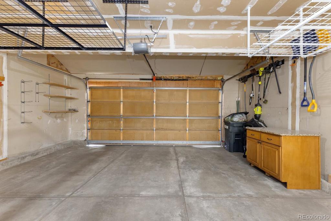
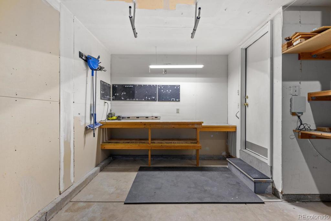
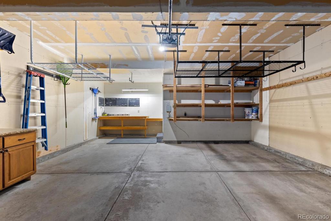
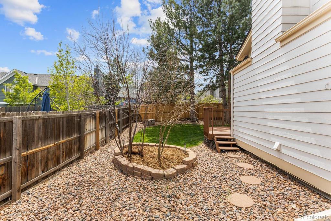
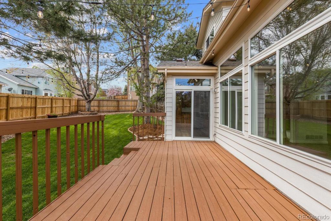
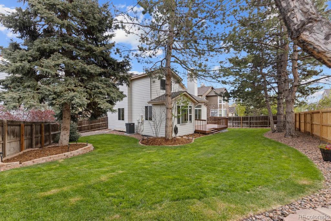
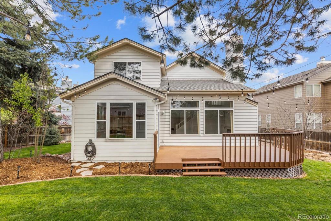
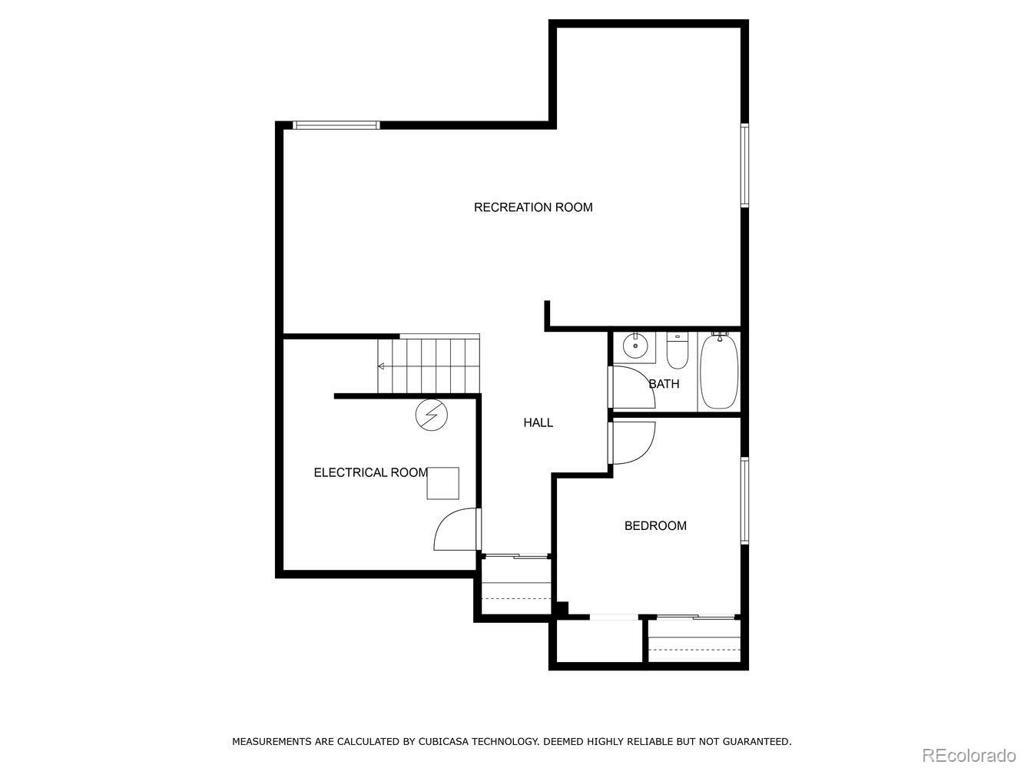
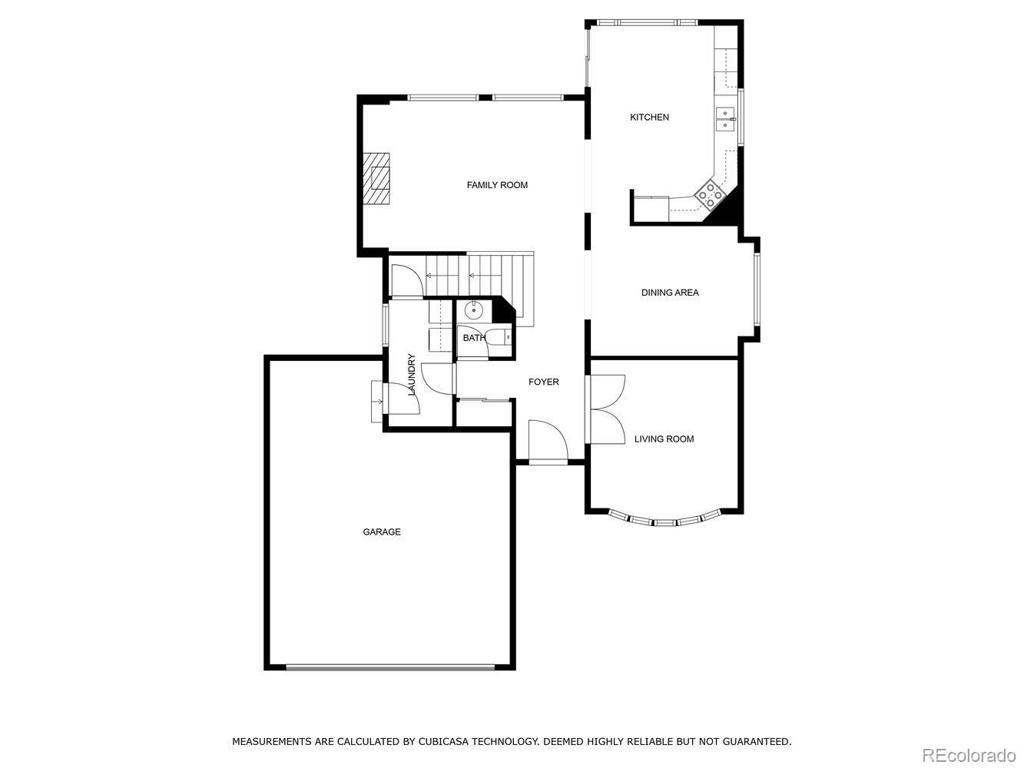
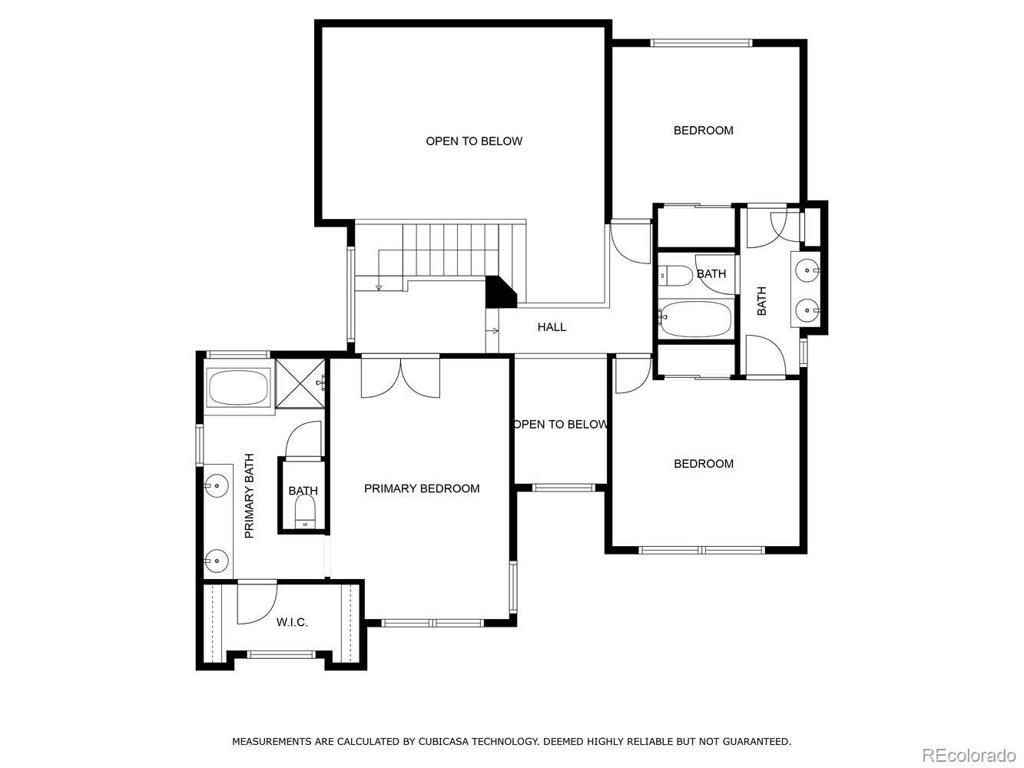


 Menu
Menu



