12043 Fontberry Street
Parker, CO 80134 — Douglas county
Price
$799,999
Sqft
4261.00 SqFt
Baths
4
Beds
5
Description
Stunning Ranch-Style Home in Horseshoe Ridge. Welcome to this beautifully designed ranch-style home featuring a striking exterior of frame stucco and stone. As you enter, you'll be greeted by a charming front porch, perfect for relaxing moments.
Inside, discover a spacious office adorned with French doors that provide an inviting view of the porch. The formal dining area boasts exquisite tile flooring and flows seamlessly into the expansive formal living room, complete with a gas fireplace and abundant natural light that overlooks a gorgeous concrete patio in the backyard.
The heart of this home is the large kitchen, which offers ample cabinetry, stunning granite countertops, and modern stainless steel appliances. Retreat to the expansive primary suite, which features vaulted ceilings and large windows that fill the space with light. The remodeled three-quarter bath is a luxurious oasis, equipped with an oversized shower and frameless shower doors, a double vanity with quartz countertops, custom lighting, and a generous walk-in closet.
Additionally, there are two well-proportioned bedrooms and a full bathroom, alongside a spacious main floor laundry room. The thoughtfully finished basement showcases a vast family room and game room combination, two additional bedrooms, and a full bathroom, providing plenty of storage space. The home is equipped with new central air, a new furnace, a newer water heater, and a new roof, ensuring peace of mind for years to come.
With so much to offer, this home is a must-see and shows like a model. Don’t miss out on the opportunity to make it yours! Call your Realtor today.
Property Level and Sizes
SqFt Lot
7492.00
Lot Features
Breakfast Nook, Ceiling Fan(s), Eat-in Kitchen, Entrance Foyer, Five Piece Bath, Granite Counters, High Ceilings, High Speed Internet, Kitchen Island, Open Floorplan, Pantry, Primary Suite, Smoke Free, Vaulted Ceiling(s), Walk-In Closet(s)
Lot Size
0.17
Foundation Details
Slab
Basement
Daylight, Finished, Partial
Interior Details
Interior Features
Breakfast Nook, Ceiling Fan(s), Eat-in Kitchen, Entrance Foyer, Five Piece Bath, Granite Counters, High Ceilings, High Speed Internet, Kitchen Island, Open Floorplan, Pantry, Primary Suite, Smoke Free, Vaulted Ceiling(s), Walk-In Closet(s)
Appliances
Cooktop, Disposal, Microwave, Oven, Range, Range Hood, Refrigerator, Self Cleaning Oven
Electric
Central Air
Flooring
Carpet, Tile, Wood
Cooling
Central Air
Heating
Forced Air
Fireplaces Features
Living Room
Utilities
Cable Available, Electricity Available, Electricity Connected, Internet Access (Wired), Natural Gas Available, Natural Gas Connected
Exterior Details
Features
Lighting, Private Yard
Water
Public
Sewer
Public Sewer
Land Details
Road Frontage Type
Public
Road Responsibility
Public Maintained Road
Road Surface Type
Paved
Garage & Parking
Parking Features
Concrete, Exterior Access Door
Exterior Construction
Roof
Composition
Construction Materials
Rock, Stone, Stucco, Wood Siding
Exterior Features
Lighting, Private Yard
Window Features
Double Pane Windows, Egress Windows, Window Coverings, Window Treatments
Security Features
Carbon Monoxide Detector(s), Smoke Detector(s)
Builder Source
Public Records
Financial Details
Previous Year Tax
6700.00
Year Tax
2023
Primary HOA Name
Westwind Management
Primary HOA Phone
303-369-1800
Primary HOA Amenities
Park, Playground, Trail(s)
Primary HOA Fees Included
Recycling, Trash
Primary HOA Fees
96.00
Primary HOA Fees Frequency
Monthly
Location
Schools
Elementary School
Gold Rush
Middle School
Cimarron
High School
Legend
Walk Score®
Contact me about this property
Pete Traynor
RE/MAX Professionals
6020 Greenwood Plaza Boulevard
Greenwood Village, CO 80111, USA
6020 Greenwood Plaza Boulevard
Greenwood Village, CO 80111, USA
- Invitation Code: callme
- petetraynor@remax.net
- https://petetraynor.com
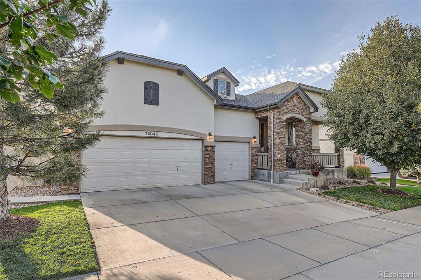
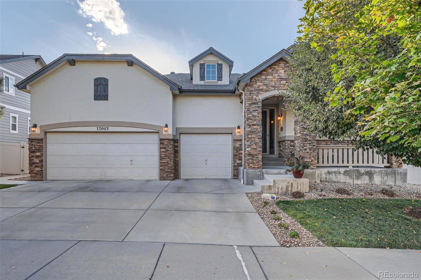
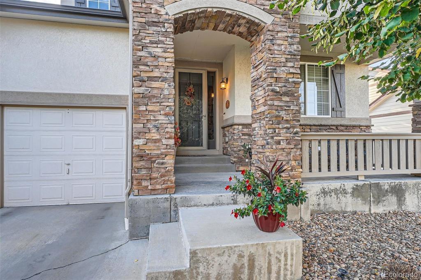
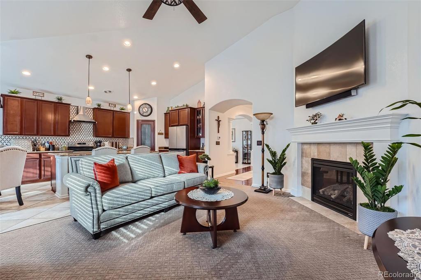
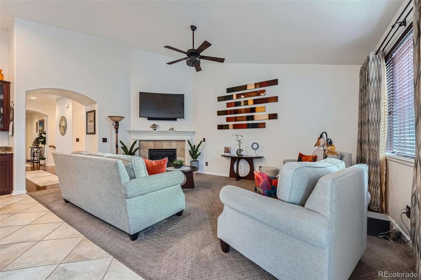
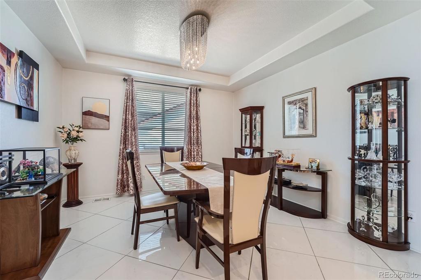
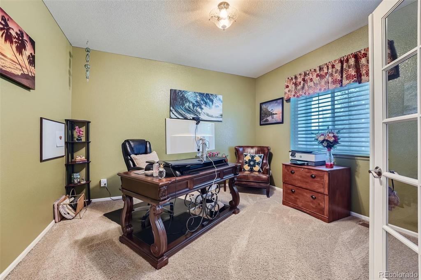
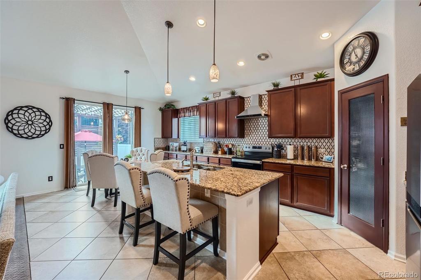
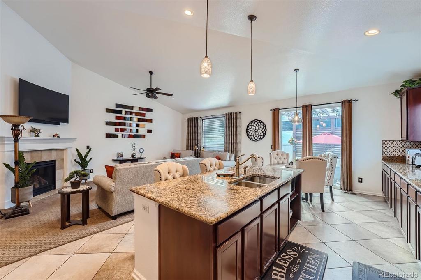
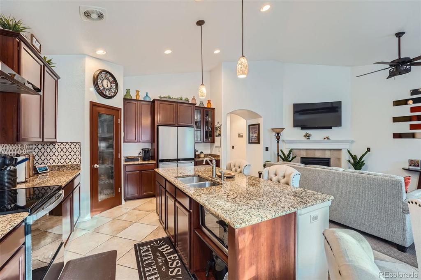
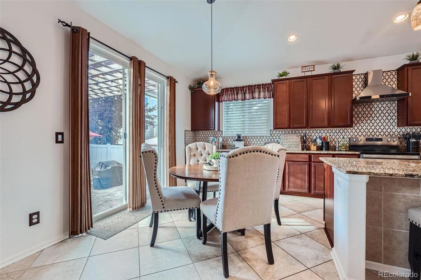
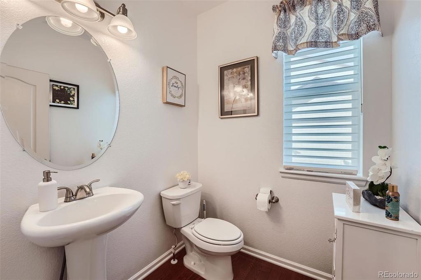
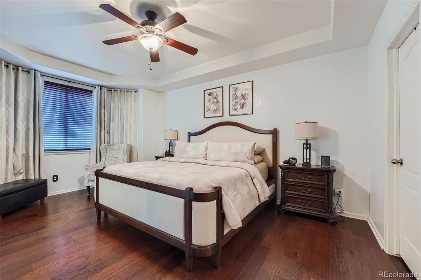
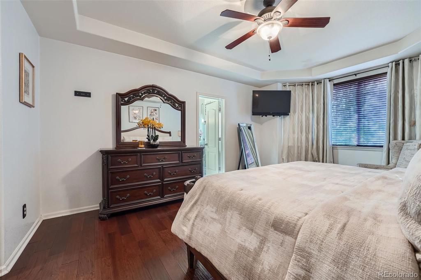
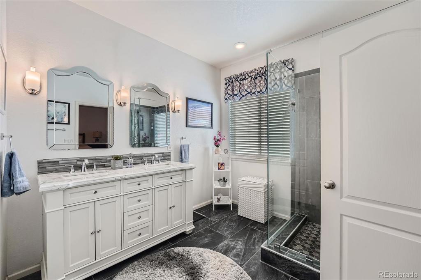
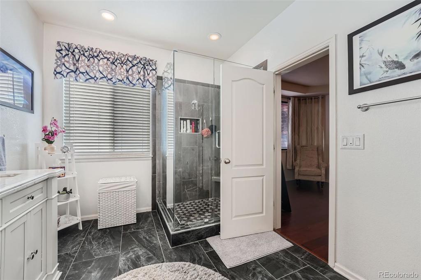
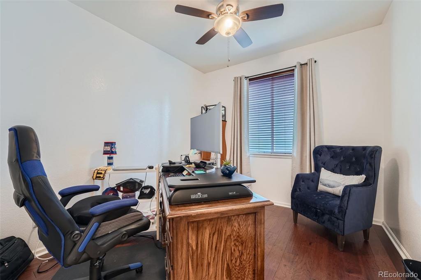
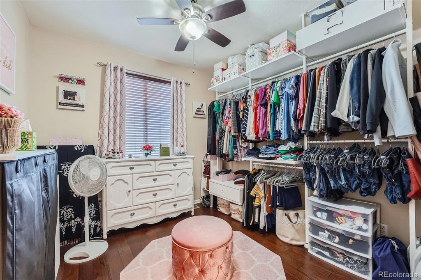
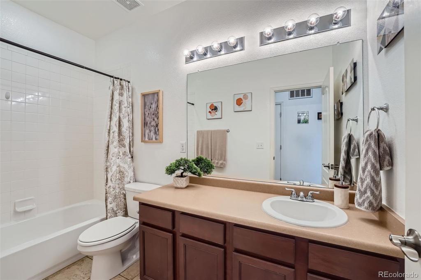
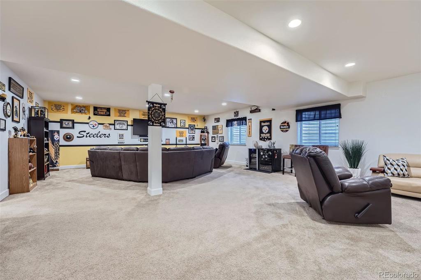
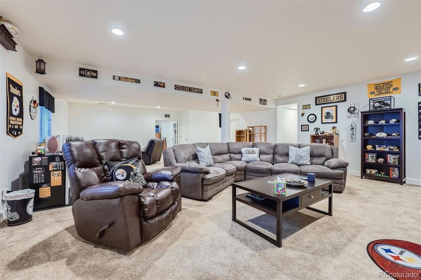
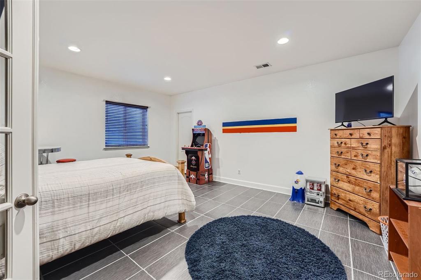
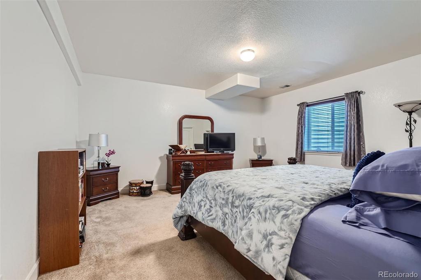
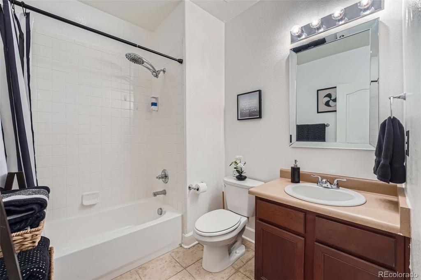
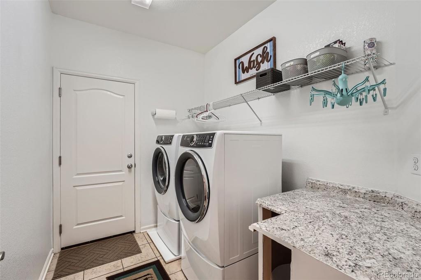
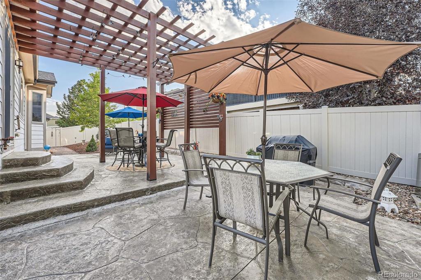
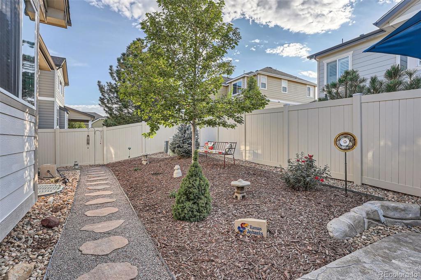
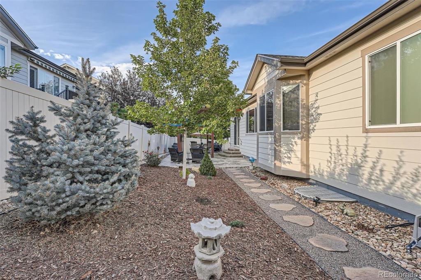


 Menu
Menu

 Schedule a Showing
Schedule a Showing

