21501 Chalk Creek Drive
Nathrop, CO 81236 — Chaffee county
Price
$1,498,000
Sqft
3415.00 SqFt
Baths
2
Beds
4
Description
This is a beautiful, very unique property with good size acreage, 250' Chalk Creek frontage, hot springs in the creek bed, views of the Chalk Cliffs, and lots of privacy. The property line goes to the middle of the creek and there are hot springs in the creek bed. On 4.51 acres which could possibly be divided. Stunning views of the Chalk Cliffs. It is a gated entrance with most of the property fenced or market with posts. The home is delightful! As you walk in you will feel it's well built, a very warm and cozy feeling with high insulation values in the ceiling and walls. Wonderful size family room with nice entrance foyer, open to the kitchen/dining area. Wrap around deck on 3 sides of the home. 4 bedrooms, 2 bathrooms plus an office or separate dining area. The views of the Chalk Cliffs from the dining room table are Stunning! The walk-out basement has a nice mother-in-law suite with a kitchenette area, family room, 3/4 bath, and bedroom. The home sits above the creek a ways. There is a walking path down to Chalk Creek. It's very conveniently located on Chalk Creek Drive, on the West side of Mt. Princeton Hot Springs Resort. There is a nice-sized green house with new roof and dirt floor. A handy storage shed with blown-in insulation. The home was remodeled in 2017. Well was re-drilled in 2015.
Property Level and Sizes
SqFt Lot
196455.60
Lot Features
Built-in Features, Ceiling Fan(s), Entrance Foyer, Five Piece Bath, High Ceilings, In-Law Floor Plan, Kitchen Island, Open Floorplan, Pantry, Primary Suite, Solid Surface Counters, Hot Tub, T&G Ceilings, Utility Sink, Vaulted Ceiling(s), Walk-In Closet(s)
Lot Size
4.51
Foundation Details
Concrete Perimeter
Basement
Daylight, Finished, Walk-Out Access
Interior Details
Interior Features
Built-in Features, Ceiling Fan(s), Entrance Foyer, Five Piece Bath, High Ceilings, In-Law Floor Plan, Kitchen Island, Open Floorplan, Pantry, Primary Suite, Solid Surface Counters, Hot Tub, T&G Ceilings, Utility Sink, Vaulted Ceiling(s), Walk-In Closet(s)
Appliances
Dishwasher, Dryer, Microwave, Range, Refrigerator, Washer
Electric
Other
Flooring
Carpet, Tile, Wood
Cooling
Other
Heating
Baseboard, Hot Water, Propane, Wood, Wood Stove
Fireplaces Features
Basement, Family Room, Wood Burning, Wood Burning Stove
Utilities
Electricity Connected, Propane
Exterior Details
Features
Garden, Private Yard, Spa/Hot Tub, Water Feature
Lot View
Mountain(s), Valley, Water
Water
Private, Well
Sewer
Septic Tank
Land Details
Road Frontage Type
Public
Road Responsibility
Public Maintained Road
Road Surface Type
Gravel
Garage & Parking
Parking Features
Concrete
Exterior Construction
Roof
Metal
Construction Materials
Cedar, Concrete, Frame, Wood Siding
Exterior Features
Garden, Private Yard, Spa/Hot Tub, Water Feature
Window Features
Double Pane Windows
Security Features
Carbon Monoxide Detector(s), Smoke Detector(s)
Builder Source
Public Records
Financial Details
Previous Year Tax
3739.00
Year Tax
2023
Primary HOA Fees
0.00
Location
Schools
Elementary School
Avery Parsons
Middle School
Buena Vista
High School
Buena Vista
Walk Score®
Contact me about this property
Pete Traynor
RE/MAX Professionals
6020 Greenwood Plaza Boulevard
Greenwood Village, CO 80111, USA
6020 Greenwood Plaza Boulevard
Greenwood Village, CO 80111, USA
- Invitation Code: callme
- petetraynor@remax.net
- https://petetraynor.com
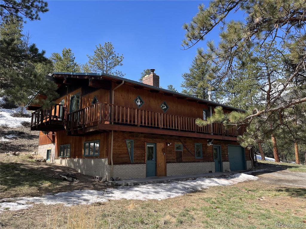
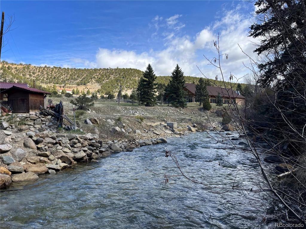
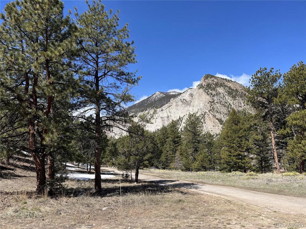
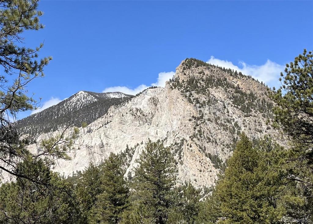
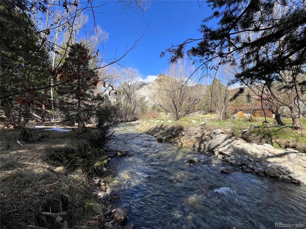
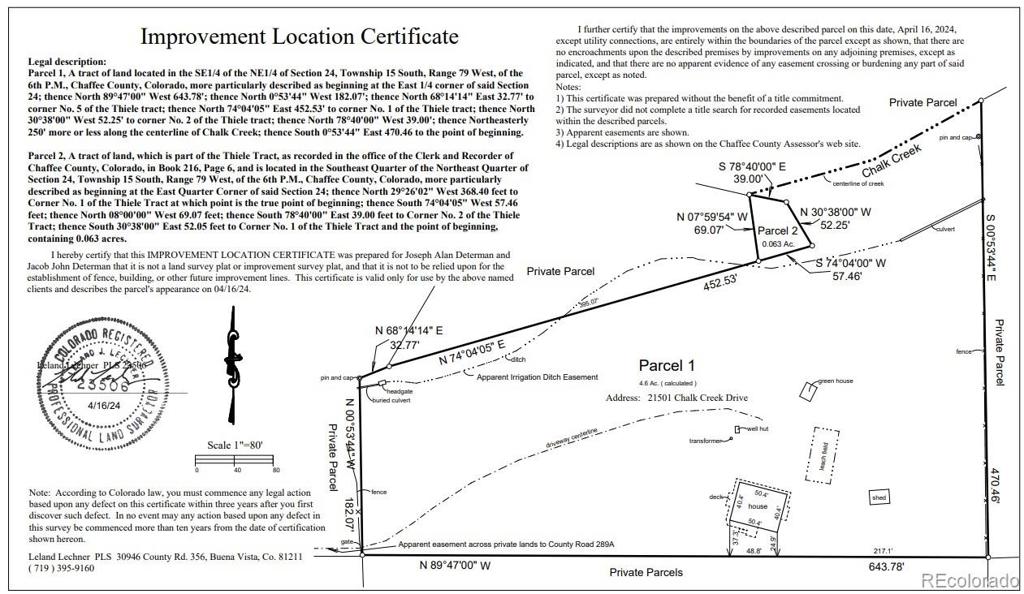
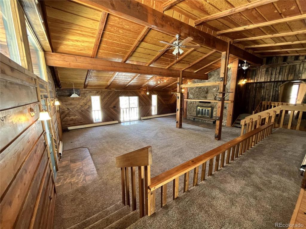
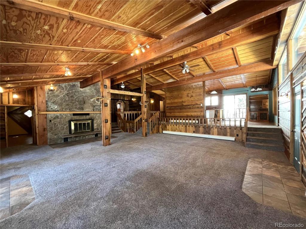
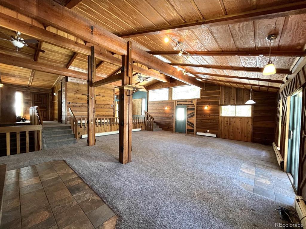
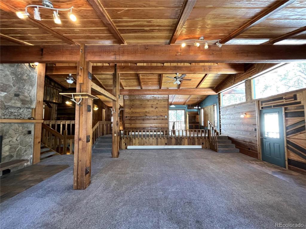
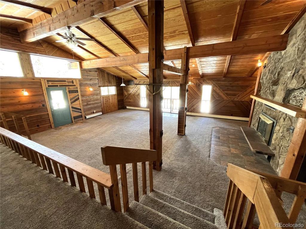
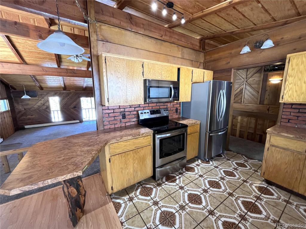
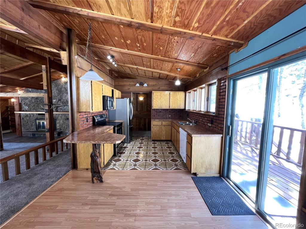
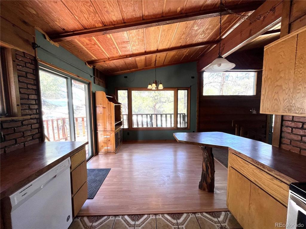
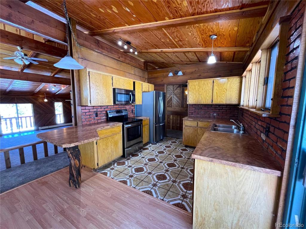
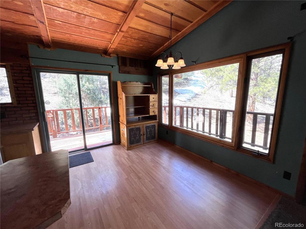
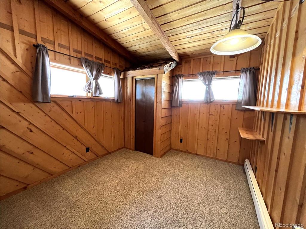
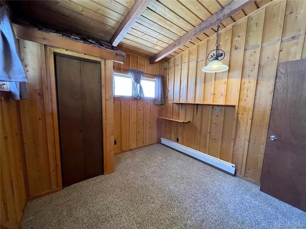
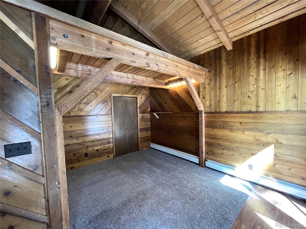
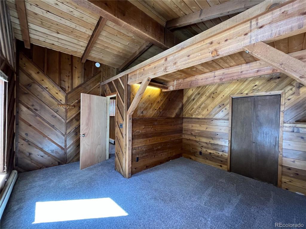
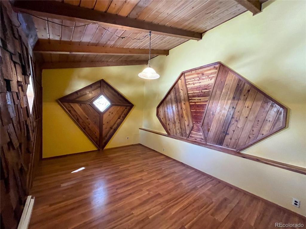
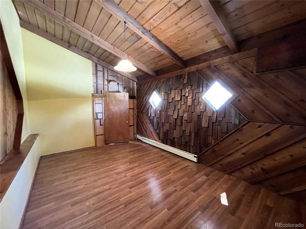
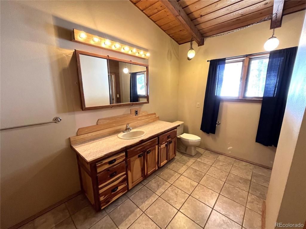
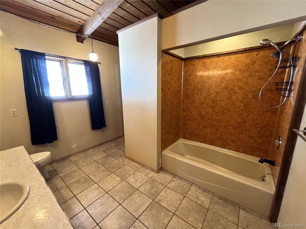
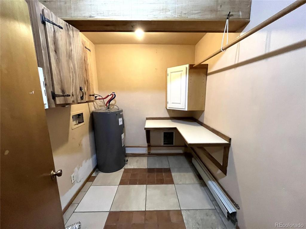
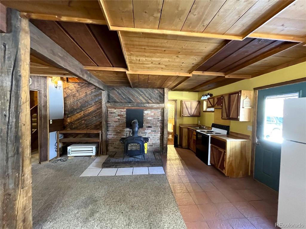
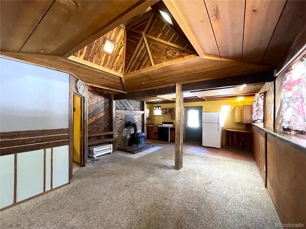
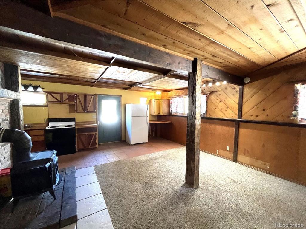
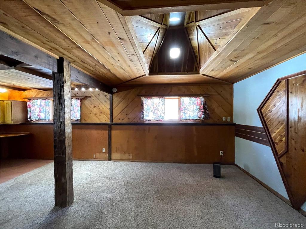
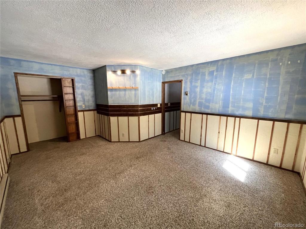
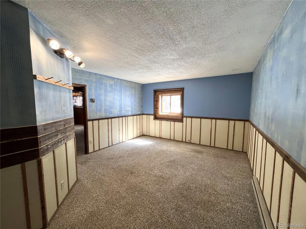
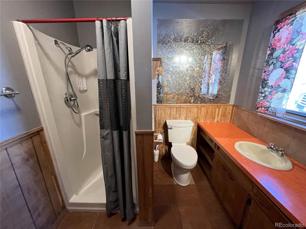
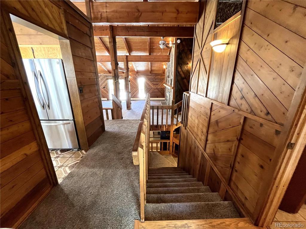
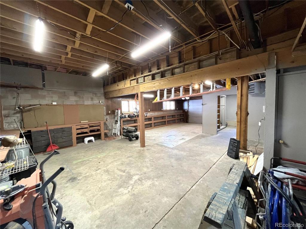
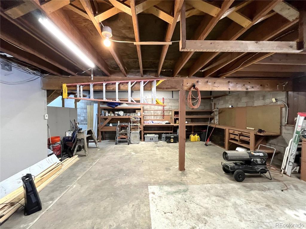
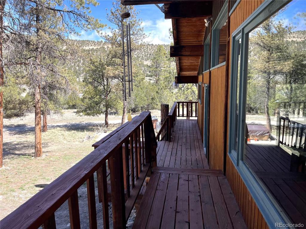
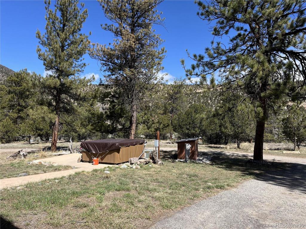
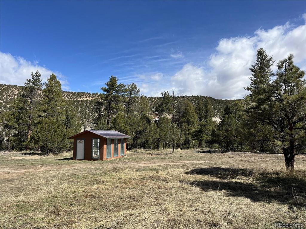
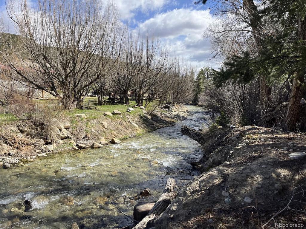
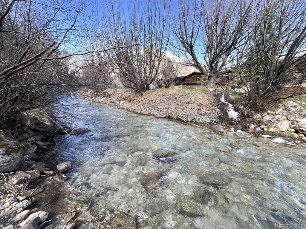
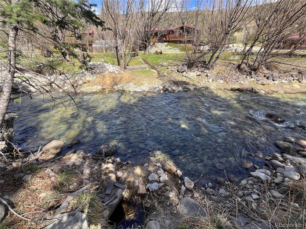
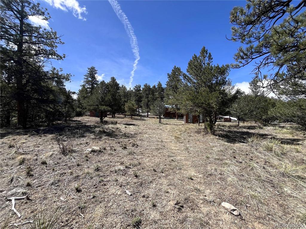
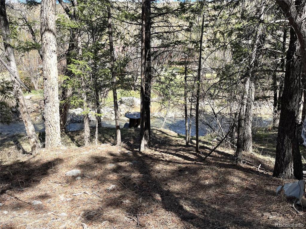
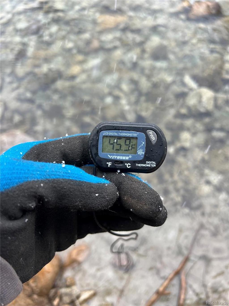
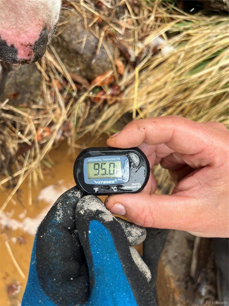
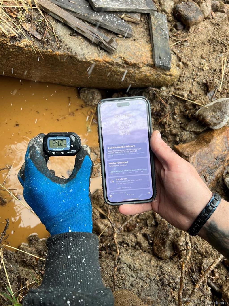
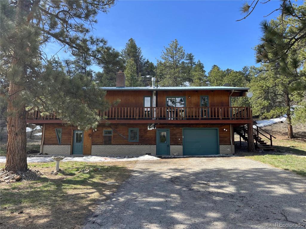
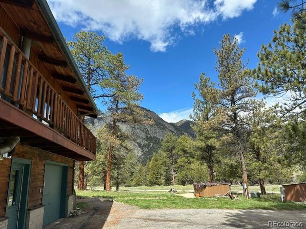
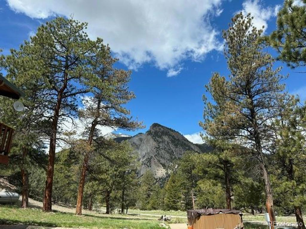
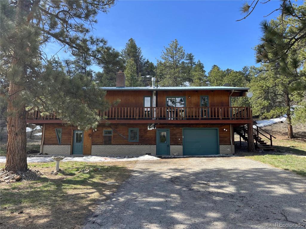


 Menu
Menu

 Schedule a Showing
Schedule a Showing

