20250 Doewood Drive
Monument, CO 80132 — El Paso county
Price
$840,000
Sqft
4680.00 SqFt
Baths
5
Beds
4
Description
This is an incredible home with many luxurious features and amenities! Allow me to provide more information about this beautiful custom home! The main level with its vaulted ceilings, stone accent wall, and floor-to-ceiling windows offer breathtaking views of the front range mountains. The open-concept kitchen with granite countertops, large island, and high-end appliances such as a JennAir gas cooktop and Bosch dishwasher make it easy to entertain guests and prepare meals. The main floor master bedroom with a gas fireplace, private deck access, and luxurious five-piece bathroom with jetted tub and custom walk-in closet provide a peaceful sanctuary. The second level with a spacious loft and two bedrooms connected by a large jack and jill bathroom with granite vanities offer plenty of space for family and guests. The walkout basement with a large family room, additional bedroom, additional bathroom, free-standing fireplace, wet bar, and kitchenette area is perfect for entertaining, with ample room for pool tables, ping pong tables, and workout equipment. The sliding patio door and lower patio with mountain views provide a beautiful outdoor space to enjoy. The garage with three spaces and private side entry provides ample parking, storage, and 1/2 bath that is heated and cooled. The house's additional features such as a humidifier, radon mitigation system, custom window and door treatments, new Renewal by Andersen full composite windows, new exterior and deck paint, monitored security system with three keypads, and bonus Ring camera system offer convenience and security. This home is ideally located close to restaurants, shopping, the Air Force Academy, and within a short drive to Colorado Springs or Denver. It's a perfect combination of luxury, comfort, and convenience.
Property Level and Sizes
SqFt Lot
20041.00
Lot Features
Ceiling Fan(s), Five Piece Bath, Granite Counters, High Ceilings, High Speed Internet, Jack & Jill Bath, Kitchen Island, Pantry, Radon Mitigation System, Smart Thermostat, Wet Bar
Lot Size
0.46
Basement
Full
Interior Details
Interior Features
Ceiling Fan(s), Five Piece Bath, Granite Counters, High Ceilings, High Speed Internet, Jack & Jill Bath, Kitchen Island, Pantry, Radon Mitigation System, Smart Thermostat, Wet Bar
Appliances
Bar Fridge, Dishwasher, Disposal, Double Oven, Range, Refrigerator, Self Cleaning Oven, Wine Cooler
Electric
Central Air
Flooring
Carpet, Tile, Wood
Cooling
Central Air
Heating
Forced Air
Fireplaces Features
Basement, Bedroom, Living Room
Utilities
Electricity Connected, Natural Gas Connected
Exterior Details
Patio Porch Features
Deck
Lot View
Mountain(s)
Water
Public
Sewer
Public Sewer
Land Details
PPA
1826086.96
Road Surface Type
Paved
Garage & Parking
Parking Spaces
1
Parking Features
Concrete, Exterior Access Door, Oversized
Exterior Construction
Roof
Spanish Tile
Construction Materials
Frame
Window Features
Window Coverings
Security Features
Carbon Monoxide Detector(s),Radon Detector,Security System,Smart Security System,Smoke Detector(s),Video Doorbell
Financial Details
PSF Total
$179.49
PSF Finished
$191.78
PSF Above Grade
$308.37
Previous Year Tax
2773.00
Year Tax
2022
Primary HOA Management Type
Professionally Managed
Primary HOA Name
Heights Property Owner Association
Primary HOA Phone
719-488-2693
Primary HOA Fees
210.00
Primary HOA Fees Frequency
Annually
Primary HOA Fees Total Annual
210.00
Location
Schools
Elementary School
Lewis-Palmer
Middle School
Lewis-Palmer
High School
Palmer Ridge
Walk Score®
Contact me about this property
Pete Traynor
RE/MAX Professionals
6020 Greenwood Plaza Boulevard
Greenwood Village, CO 80111, USA
6020 Greenwood Plaza Boulevard
Greenwood Village, CO 80111, USA
- Invitation Code: callme
- petetraynor@remax.net
- https://petetraynor.com
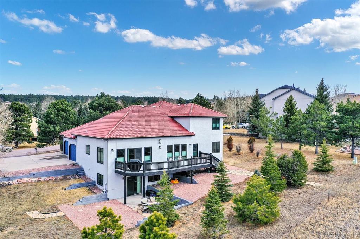
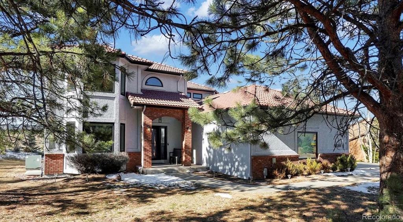
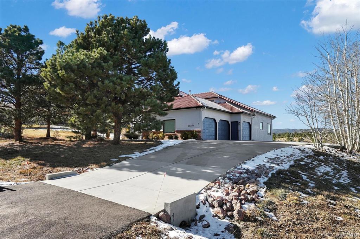
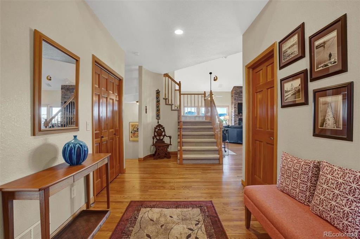
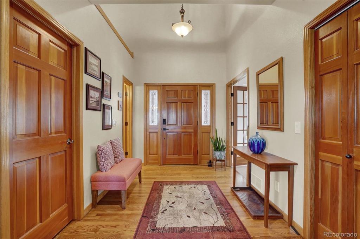
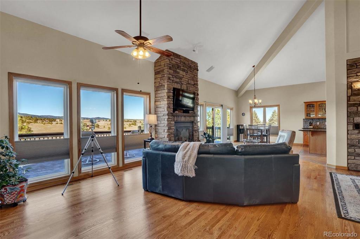
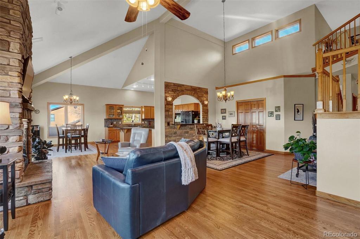
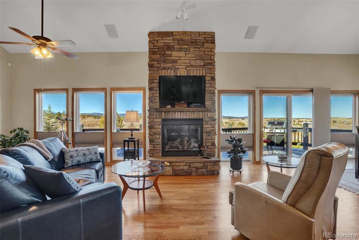
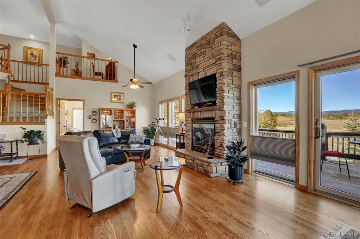
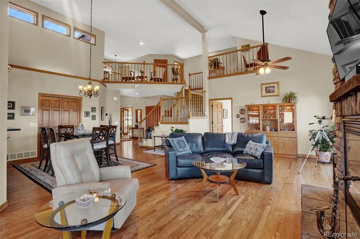
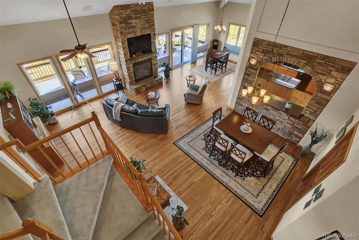
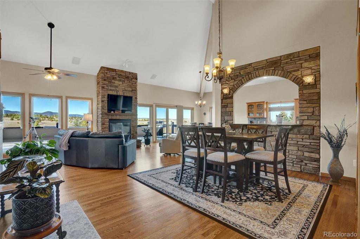
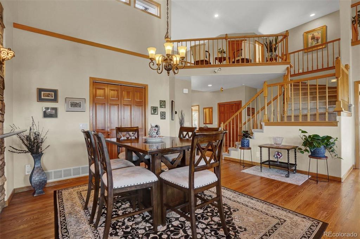
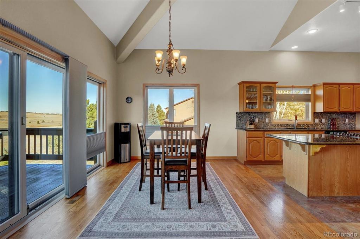
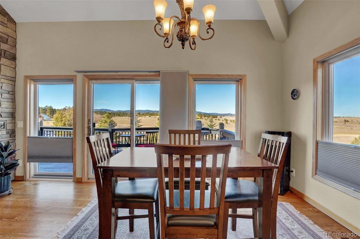
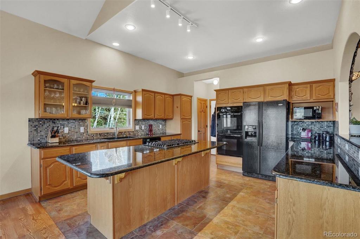
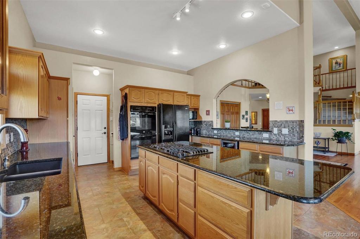
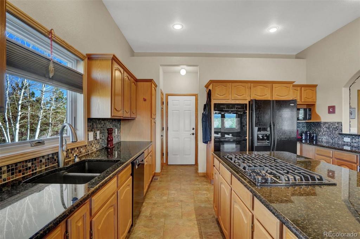
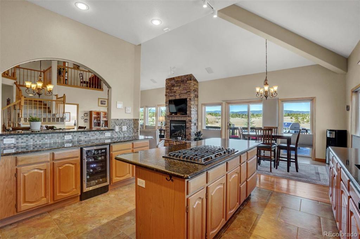
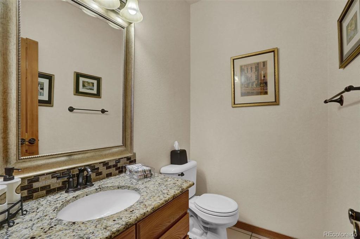
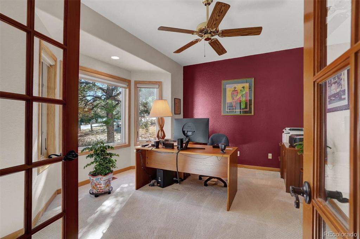
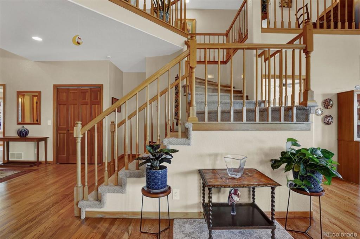
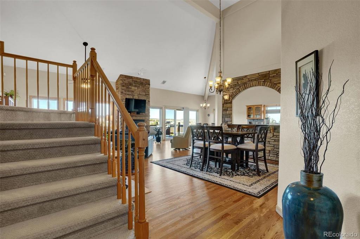
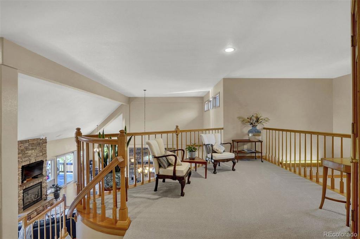
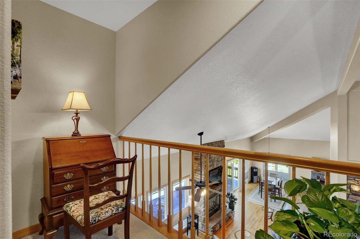
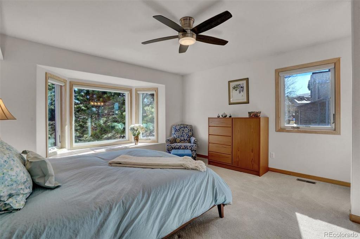
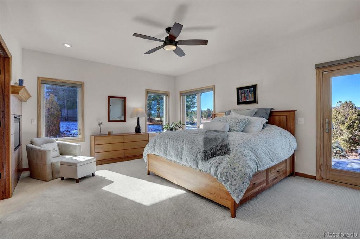
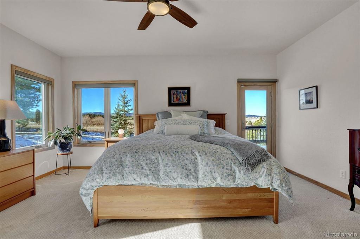
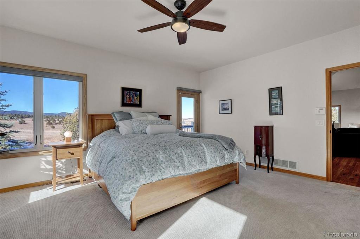
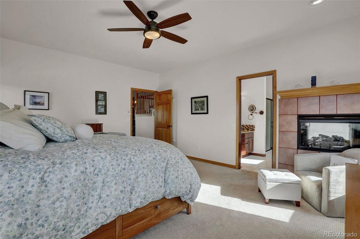
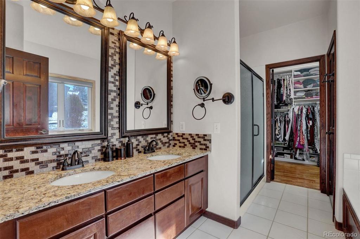
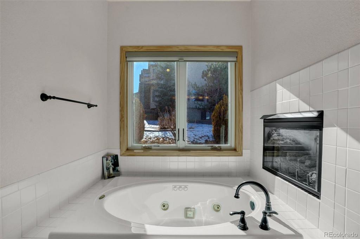
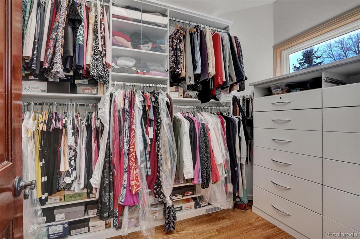
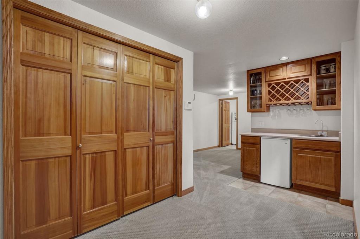
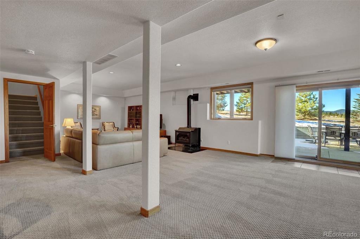
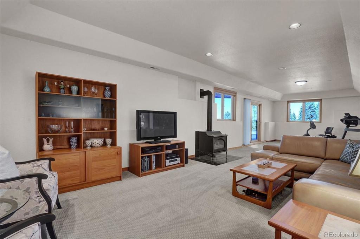
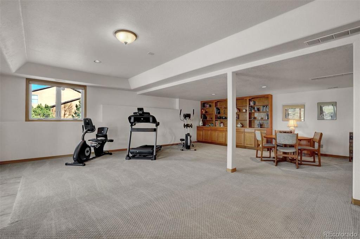
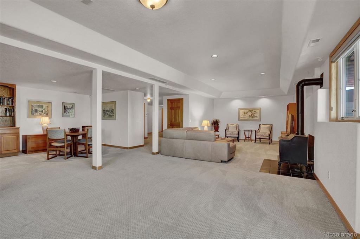
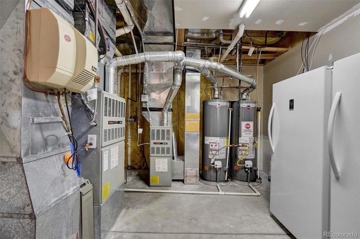
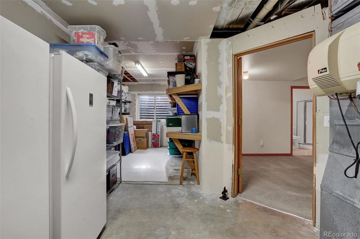


 Menu
Menu

 Schedule a Showing
Schedule a Showing

