8778 S Murphy Gulch Road
Littleton, CO 80127 — Jefferson county
Price
$1,199,000
Sqft
4609.00 SqFt
Baths
3
Beds
3
Description
Surrounded by a majestic mountain landscape, this serine custom home exemplifies peaceful living at its best. Sitting atop three acres, the front yard is beautifully and naturally landscaped to highlight the views from the sprawling entry porch. Through the solid oak entry, you’ll find this home featuring a beautiful open kitchen with hickory cabinets, granite counter tops, gas cook-tops and a double ovens. The main floor master features a gorgeous 5-piece ensuite bath with jetted tub and steam shower. The upper level boasts an oversized secondary bedroom suite, bath, additional bedroom and open loft. Ample bonus areas throughout the home are spacious and thoughtfully designed. Complete with a full unfinished basement (pre-plumbed for a quick finish). This original owner estate has been meticulously maintained and cared for and it shows in every detail. Enjoy the variety of wildlife from the rear balcony and witness the wonder of nature. The paved driveway leads to an attached, oversized 4 car garage with room for all of your outdoor toys. The 600 foot private well provides plenty of cold, fresh mountain water. Murphy Gulch Road is county maintained and provides easy access year round. Nestled in the Deer Creek area, only 20 minutes from C-470, it’s serene living with all the conveniences of close amenities. Welcome home!
Property Level and Sizes
SqFt Lot
130680.00
Lot Features
Ceiling Fan(s), Entrance Foyer, Five Piece Bath, Granite Counters, High Ceilings, Jet Action Tub, Kitchen Island, Open Floorplan, Pantry, Primary Suite, Smoke Free, Vaulted Ceiling(s), Walk-In Closet(s)
Lot Size
3.00
Basement
Bath/Stubbed, Crawl Space, Daylight, Full, Interior Entry, Unfinished
Interior Details
Interior Features
Ceiling Fan(s), Entrance Foyer, Five Piece Bath, Granite Counters, High Ceilings, Jet Action Tub, Kitchen Island, Open Floorplan, Pantry, Primary Suite, Smoke Free, Vaulted Ceiling(s), Walk-In Closet(s)
Electric
Other
Flooring
Carpet, Concrete, Tile, Wood
Cooling
Other
Heating
Baseboard, Electric, Forced Air
Exterior Details
Water
Well
Sewer
Septic Tank
Land Details
Garage & Parking
Parking Features
220 Volts, Asphalt, Dry Walled, Exterior Access Door, Floor Coating, Heated Garage, Insulated Garage, Lighted, Oversized, Storage
Exterior Construction
Roof
Composition
Construction Materials
Frame
Builder Source
Public Records
Financial Details
Previous Year Tax
4303.00
Year Tax
2022
Primary HOA Fees
0.00
Location
Schools
Elementary School
West Jefferson
Middle School
West Jefferson
High School
Conifer
Walk Score®
Contact me about this property
Pete Traynor
RE/MAX Professionals
6020 Greenwood Plaza Boulevard
Greenwood Village, CO 80111, USA
6020 Greenwood Plaza Boulevard
Greenwood Village, CO 80111, USA
- Invitation Code: callme
- petetraynor@remax.net
- https://petetraynor.com
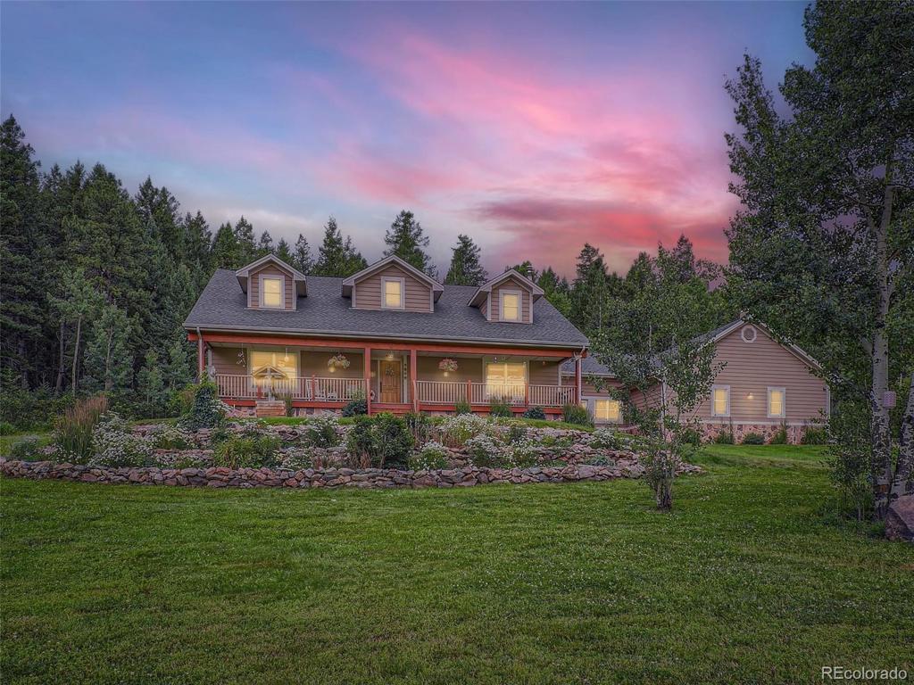
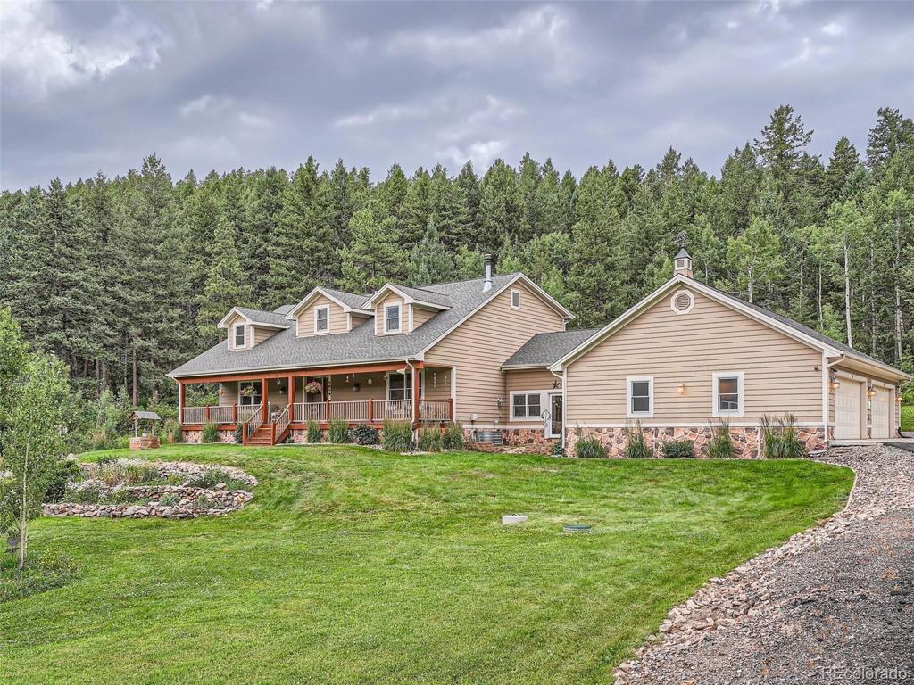
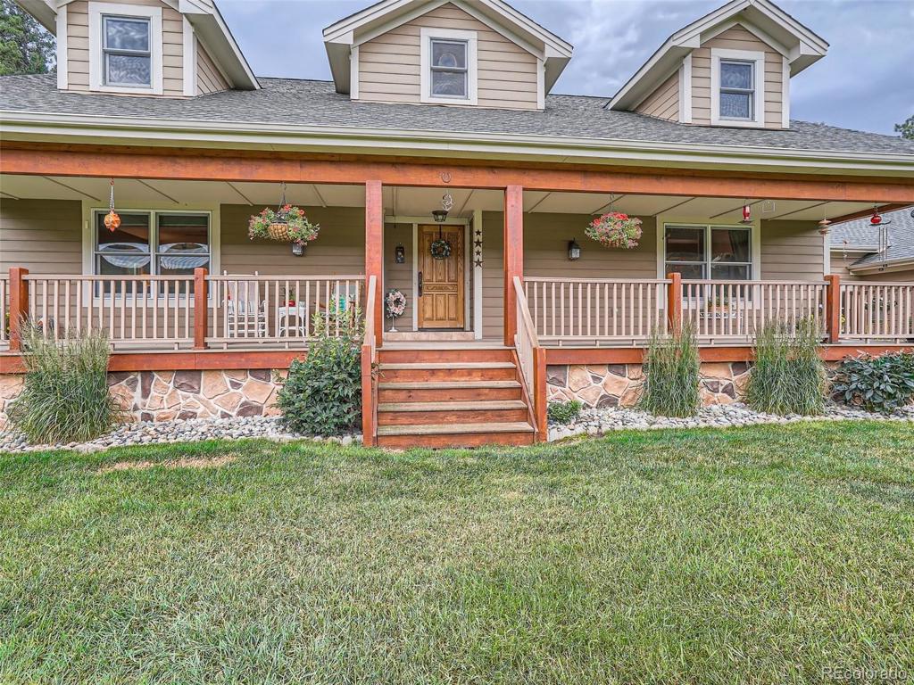
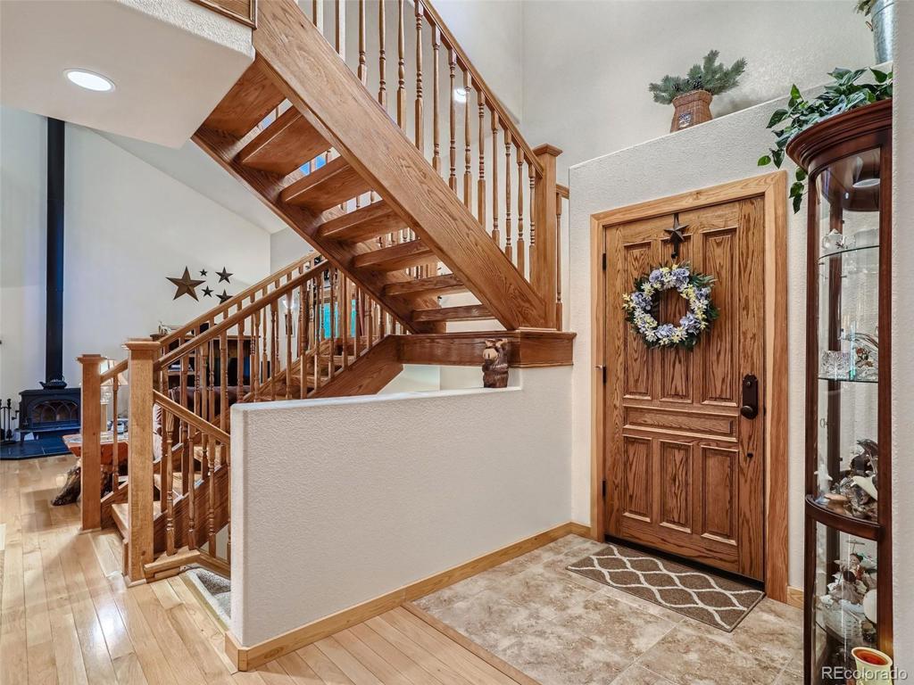
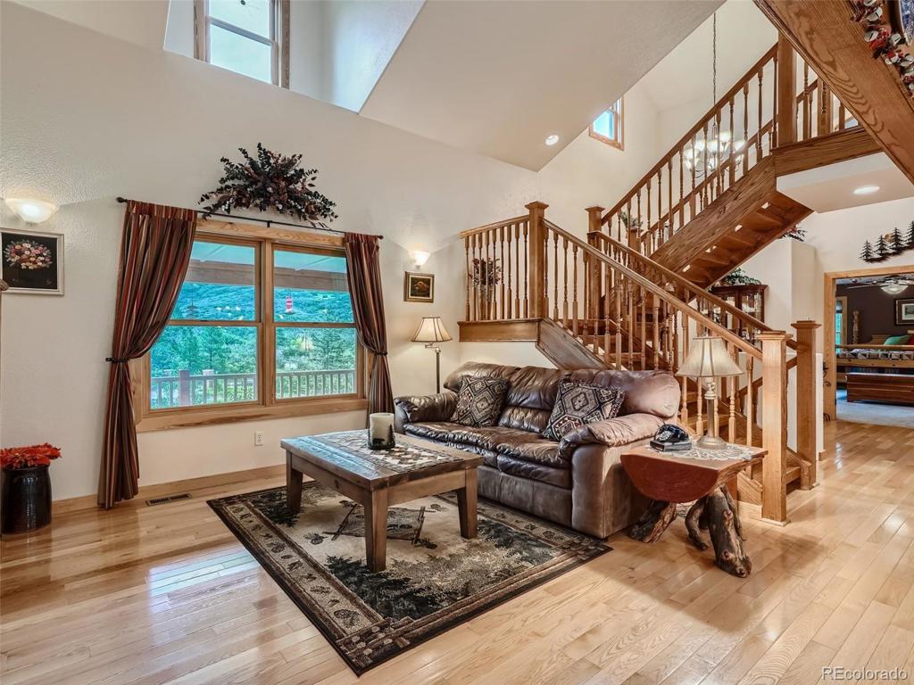
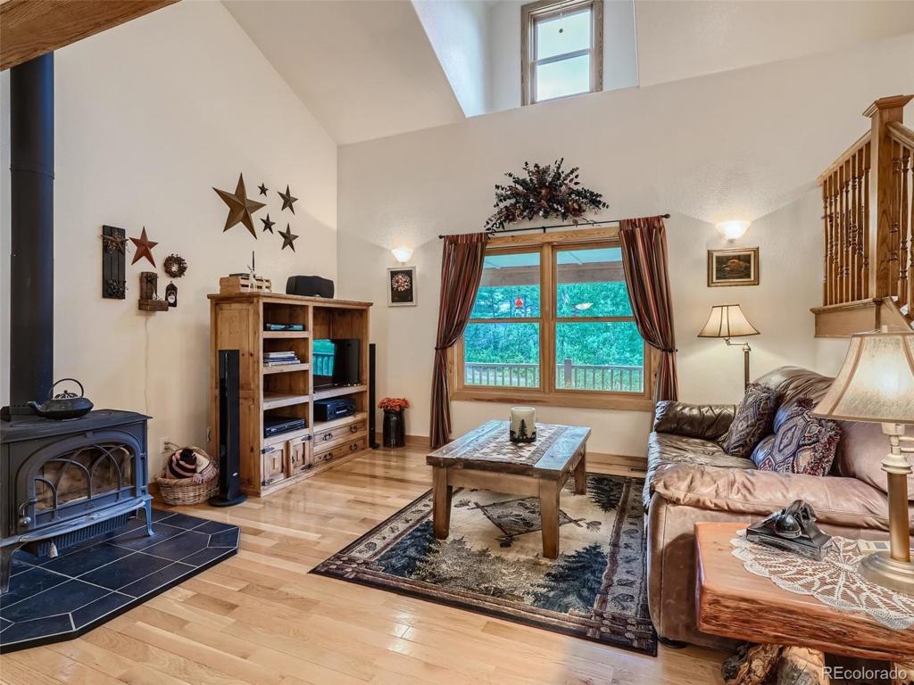
























 Menu
Menu



