10701 Hondah Drive
Littleton, CO 80127 — Jefferson county
Price
$1,599,000
Sqft
4564.00 SqFt
Baths
4
Beds
4
Description
MAJOR PRICE IMPROVEMENT! Welcome home to Sierra del Cielo, the best kept secret in The Foothills! Sitting off Deer Creek Canyon, enjoy your own gated mountain-top retreat with amazing mountain AND city views. This log home on 40 acres offers the true getaway, without being far from your necessities. Relax as you drive up your mountain road to a secluded Estate Log Home with Guest/Caretaker Home, Huge 4 Car/RV Stall Heated Garage with SOLAR PANELS on top with Car-Pit and Storage -Perfect for all your mountain toys! Plus, Large Barn, and multiple outbuildings for shops and storage. Enjoy perfect morning sunrises, with beautiful starlit nights overhead and twinkling city lights to the east. 4 Car Attached Garage, 2 Car Carport, and Covered Steel Building at the base of the lot add to the number of vehicles you can have parked and covered. The open interior is so inviting you won't want to leave. Vaulted ceilings with huge timbers and large stone gas fireplace add to the mountain feel of this estate. Open Kitchen, with Private Primary Suite with large bedroom, 5 piece bath, and large office/flex space that walks out to 2 decks, with amazing views and access to the hot tub. Finished, walk-out basement has 2 bedrooms and Jack and Jill bathroom. Walks out to back yard and into the 4 car attached garage with extra storage. Large Guest House with living room, kitchen, full bathroom, bedroom, loft, and laundry room. Your guests will enjoy the covered front porch on their guest house with mountain and out-cropping views. If you want to bring horses, the 1500 sq. ft. barn can be easily outfitted. There are multiple trails on the lot which are currently used for 4-wheeling and hiking. Tons of wildlife, including deer, bear, fox, and more. If you are looking for a true getaway where you can live, work, play, ride horses, store all of your gear and just relax, this is your place. Just 25 Minutes to 470 and Wadsworth, just over an hour to ski resorts.
Property Level and Sizes
SqFt Lot
1742400.00
Lot Features
Built-in Features, Eat-in Kitchen, Entrance Foyer, Five Piece Bath, Granite Counters, High Ceilings, Jack & Jill Bath, Kitchen Island, Open Floorplan, Pantry, Primary Suite, Spa/Hot Tub, Vaulted Ceiling(s), Walk-In Closet(s)
Lot Size
40.00
Foundation Details
Slab
Basement
Daylight,Exterior Entry,Finished,Full,Walk-Out Access
Interior Details
Interior Features
Built-in Features, Eat-in Kitchen, Entrance Foyer, Five Piece Bath, Granite Counters, High Ceilings, Jack & Jill Bath, Kitchen Island, Open Floorplan, Pantry, Primary Suite, Spa/Hot Tub, Vaulted Ceiling(s), Walk-In Closet(s)
Appliances
Convection Oven, Cooktop, Dishwasher, Disposal, Dryer, Gas Water Heater, Microwave, Refrigerator, Self Cleaning Oven, Washer
Laundry Features
In Unit
Electric
None
Flooring
Carpet, Tile, Wood
Cooling
None
Heating
Forced Air, Propane
Fireplaces Features
Gas, Gas Log, Great Room
Utilities
Cable Available, Electricity Connected, Internet Access (Wired), Phone Connected, Propane
Exterior Details
Features
Balcony, Fire Pit, Rain Gutters, Spa/Hot Tub
Patio Porch Features
Covered,Deck,Front Porch,Patio
Lot View
City,Mountain(s)
Water
Well
Sewer
Septic Tank
Land Details
PPA
39975.00
Well Type
Private
Well User
Domestic
Road Frontage Type
Private Road
Road Responsibility
Private Maintained Road
Road Surface Type
Dirt, Gravel, Paved
Garage & Parking
Parking Spaces
4
Parking Features
220 Volts, Asphalt, Dry Walled, Exterior Access Door, Finished, Heated Garage, Insulated, Lighted, Oversized, Oversized Door, Pit, RV Garage, Storage
Exterior Construction
Roof
Architectural Shingles
Construction Materials
Log
Architectural Style
Mountain Contemporary
Exterior Features
Balcony, Fire Pit, Rain Gutters, Spa/Hot Tub
Window Features
Double Pane Windows
Security Features
Carbon Monoxide Detector(s),Smoke Detector(s)
Builder Source
Public Records
Financial Details
PSF Total
$350.35
PSF Finished
$350.35
PSF Above Grade
$494.13
Previous Year Tax
8147.00
Year Tax
2021
Primary HOA Fees
0.00
Location
Schools
Elementary School
West Jefferson
Middle School
West Jefferson
High School
Conifer
Walk Score®
Contact me about this property
Pete Traynor
RE/MAX Professionals
6020 Greenwood Plaza Boulevard
Greenwood Village, CO 80111, USA
6020 Greenwood Plaza Boulevard
Greenwood Village, CO 80111, USA
- Invitation Code: callme
- petetraynor@remax.net
- https://petetraynor.com
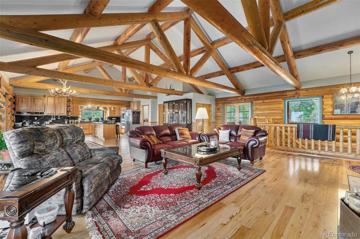
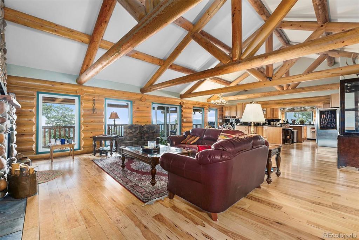
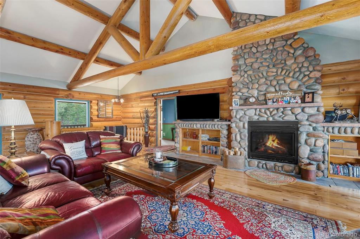
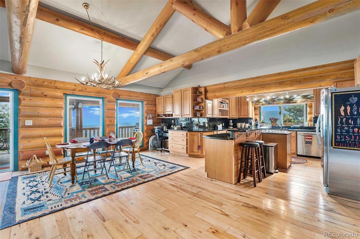
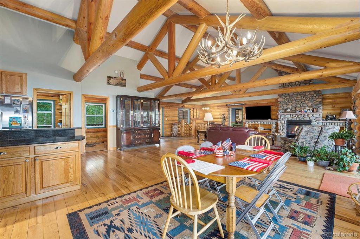
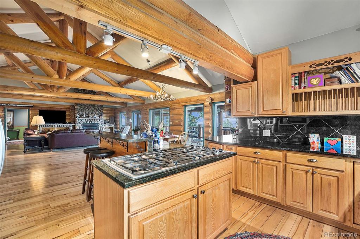
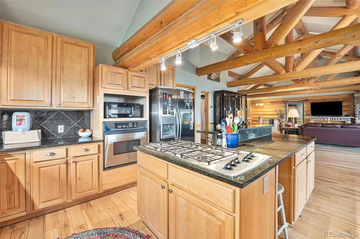
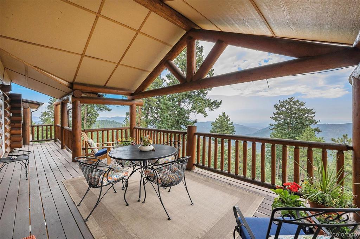
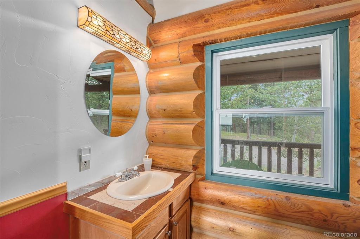
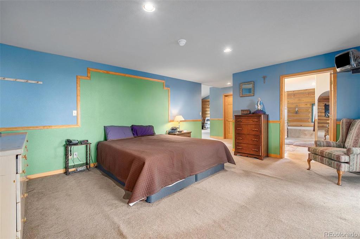
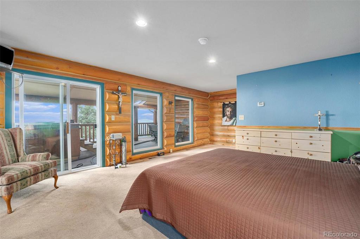
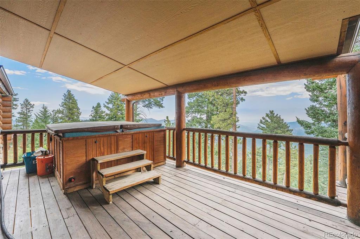
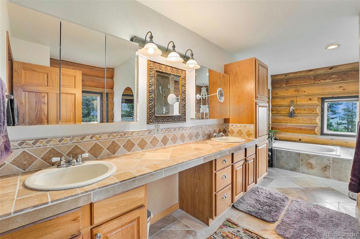
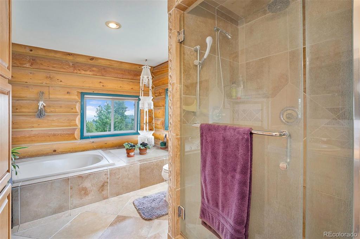
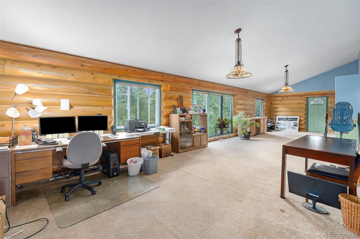
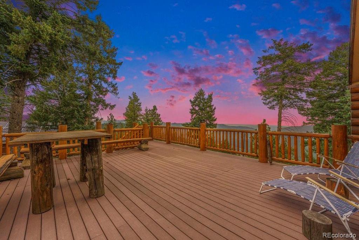
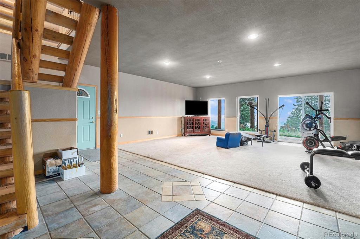
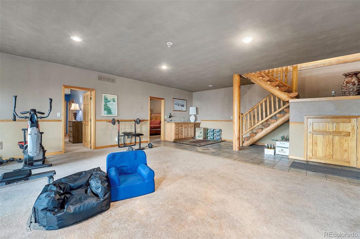
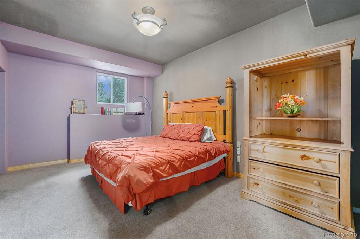
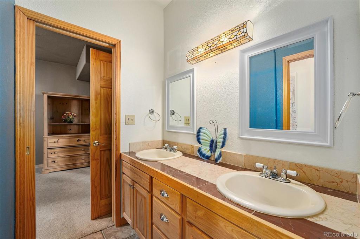
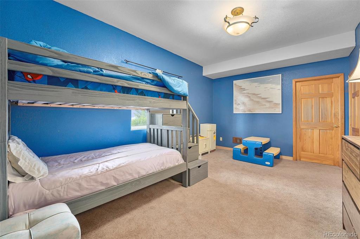
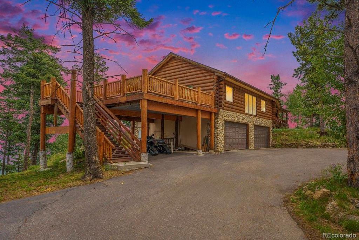
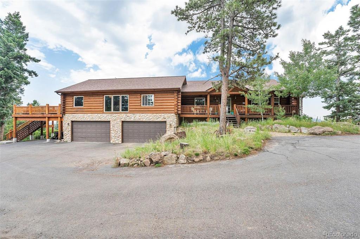
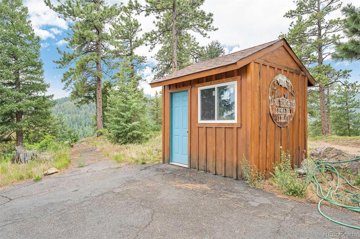
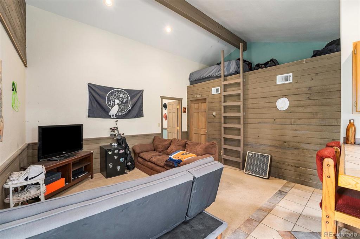
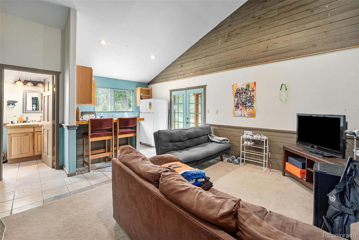
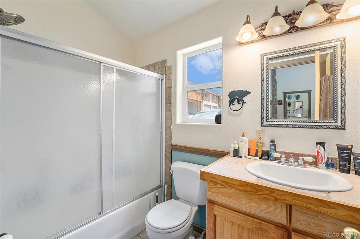
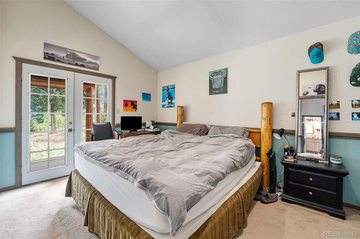
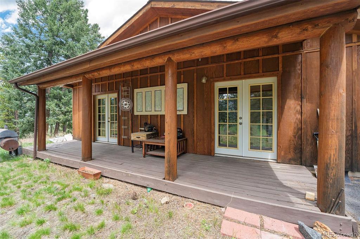
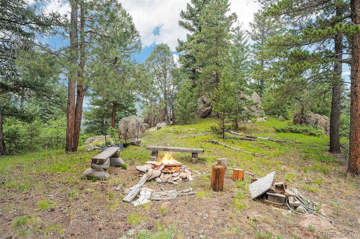
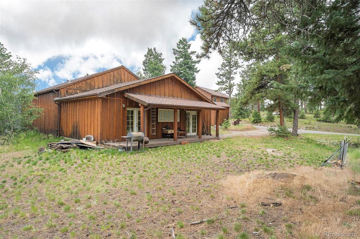
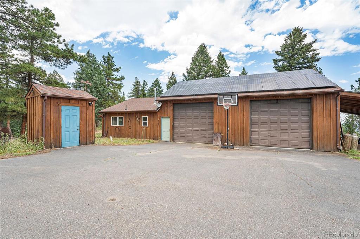
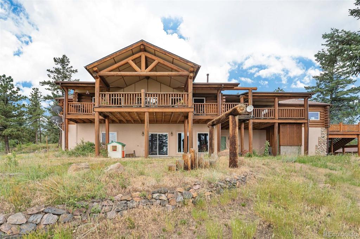
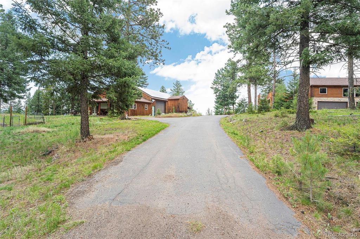
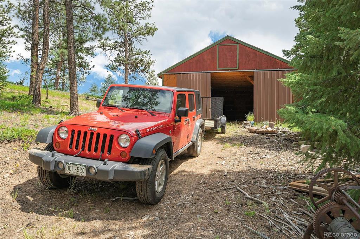
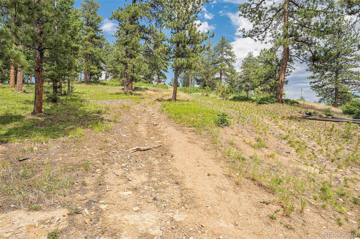
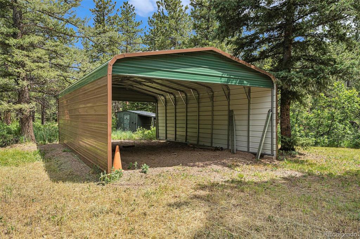
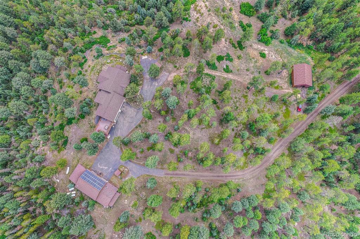
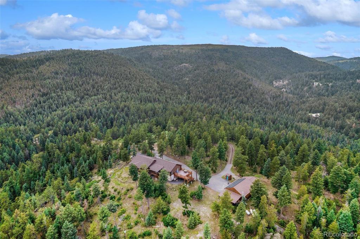
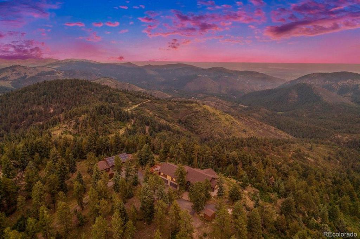


 Menu
Menu

 Schedule a Showing
Schedule a Showing

