8593 W Florida Avenue
Lakewood, CO 80232 — Jefferson county
Price
$585,000
Sqft
2406.00 SqFt
Baths
3
Beds
4
Description
Meticulously maintained brick ranch in Lakewood, with homeowner pride for more than 40 years and has tasteful updates! Discover the warmth of this inviting home that's nestled on a spacious corner lot in a quiet neighborhood. Step inside to find a welcoming living room that seamlessly flows into the dining and kitchen, creating a perfect area for entertaining or family gatherings. The renovated kitchen features modern appliances, enormous skylight, granite counters with plenty of prep space and many cabinets. Meal prep will be a joy as there is room for everyone to gather in the kitchen! The cozy family room is a delightful retreat, complete with a charming stone fireplace, adjoined to sunroom offering a unique place for workouts or future hot tub, blending the indoors with the outdoors. The home offers three generously sized bedrooms for babies, guests, or a couple of home offices. To finish off this level, there are two bathrooms to ensure convenience for everyone. Venture downstairs to discover a full basement, featuring a fully renovated bathroom and media room, great for watching football games or movie nights with friends. An eat-at counter or future bar make it a fantastic spot for socializing. The tile floor is set up for dance floor, a late night groove or a competitive game of pool. Another two rooms here could be used for teen-suites, craft room, or workshop. The yard and big patio offer endless possibilities for outdoor activities, and a handy shed provides extra storage. With a large driveway, providing ample parking and easy access, plus RV or boat parking for your next adventure. Also new roof. Nearby, you'll find Green Gables Park and a variety of places to enjoy a meal or grab a quick beer. Belmar Shopping Center is only a mile away, making shopping and dining conveniently accessible. This home is not just a place to live; it’s a place to create lasting memories just like these owners did for multiple decades! Come see it for yourself!
Property Level and Sizes
SqFt Lot
8905.00
Lot Features
Ceiling Fan(s), Eat-in Kitchen, Granite Counters, Kitchen Island, Open Floorplan, Primary Suite, Smoke Free
Lot Size
0.20
Foundation Details
Concrete Perimeter, Slab
Basement
Finished
Common Walls
No Common Walls
Interior Details
Interior Features
Ceiling Fan(s), Eat-in Kitchen, Granite Counters, Kitchen Island, Open Floorplan, Primary Suite, Smoke Free
Appliances
Dishwasher, Disposal, Dryer, Gas Water Heater, Microwave, Oven, Range, Refrigerator, Self Cleaning Oven, Trash Compactor, Washer
Laundry Features
In Unit
Electric
Other
Flooring
Carpet, Tile, Wood
Cooling
Other
Heating
Forced Air, Natural Gas
Fireplaces Features
Wood Burning
Utilities
Cable Available, Electricity Connected, Natural Gas Connected
Exterior Details
Features
Garden, Private Yard, Rain Gutters
Water
Public
Sewer
Public Sewer
Land Details
Road Frontage Type
Public
Road Responsibility
Public Maintained Road
Road Surface Type
Paved
Garage & Parking
Parking Features
Concrete, Dry Walled, Lighted, Storage
Exterior Construction
Roof
Composition
Construction Materials
Brick
Exterior Features
Garden, Private Yard, Rain Gutters
Window Features
Double Pane Windows
Security Features
Carbon Monoxide Detector(s), Video Doorbell
Financial Details
Previous Year Tax
2190.00
Year Tax
2023
Primary HOA Fees
0.00
Location
Schools
Elementary School
Patterson
Middle School
Alameda Int'l
High School
Alameda Int'l
Walk Score®
Contact me about this property
Pete Traynor
RE/MAX Professionals
6020 Greenwood Plaza Boulevard
Greenwood Village, CO 80111, USA
6020 Greenwood Plaza Boulevard
Greenwood Village, CO 80111, USA
- Invitation Code: callme
- petetraynor@remax.net
- https://petetraynor.com
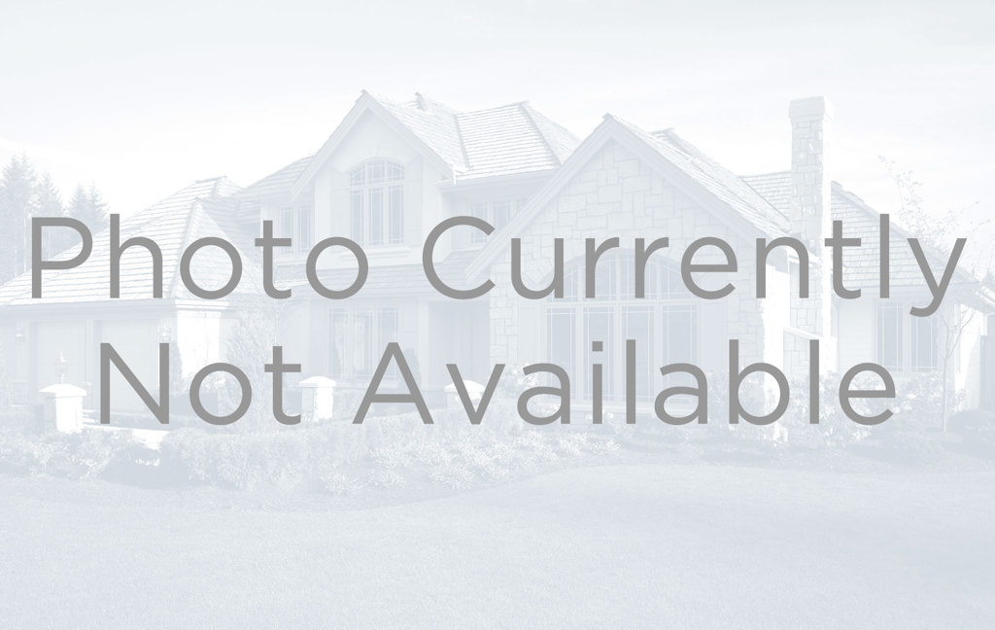
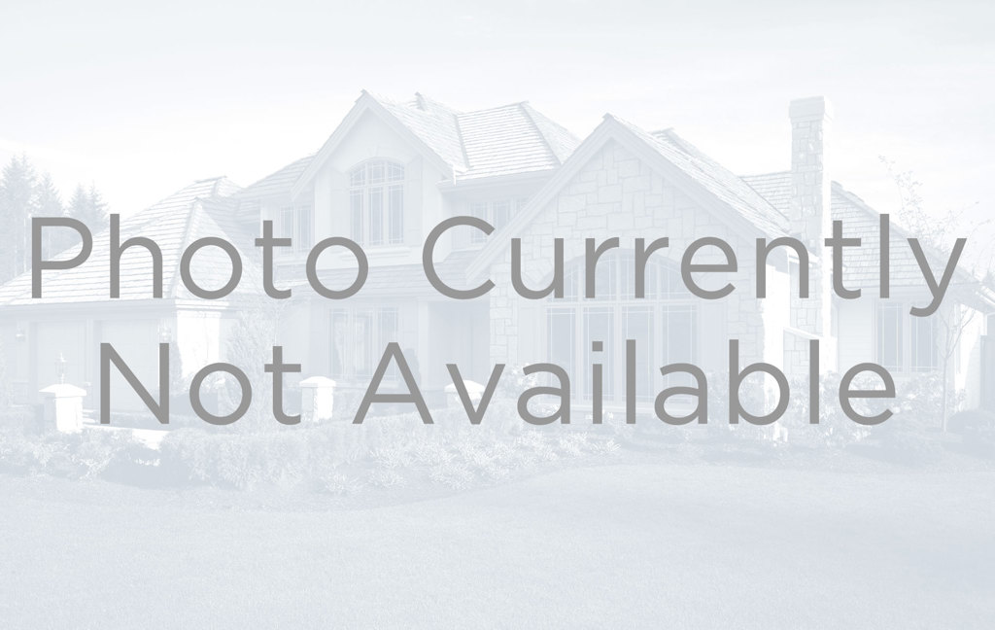
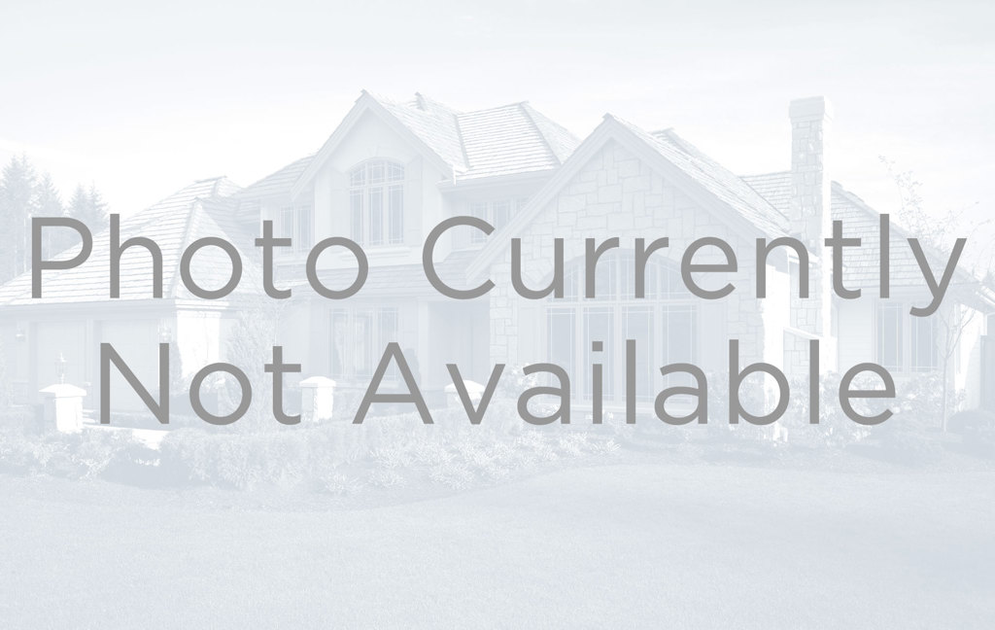
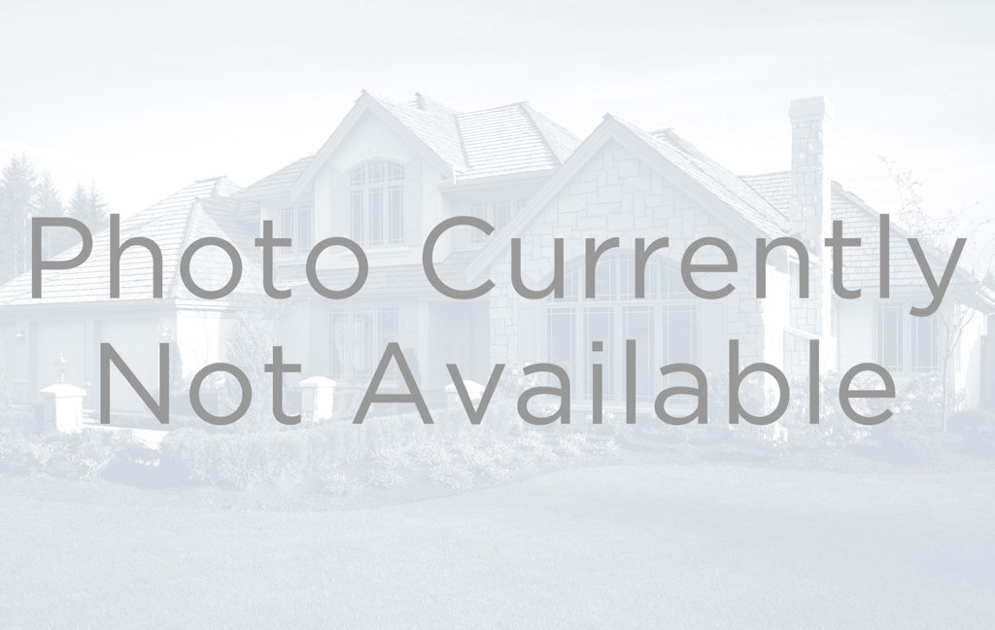
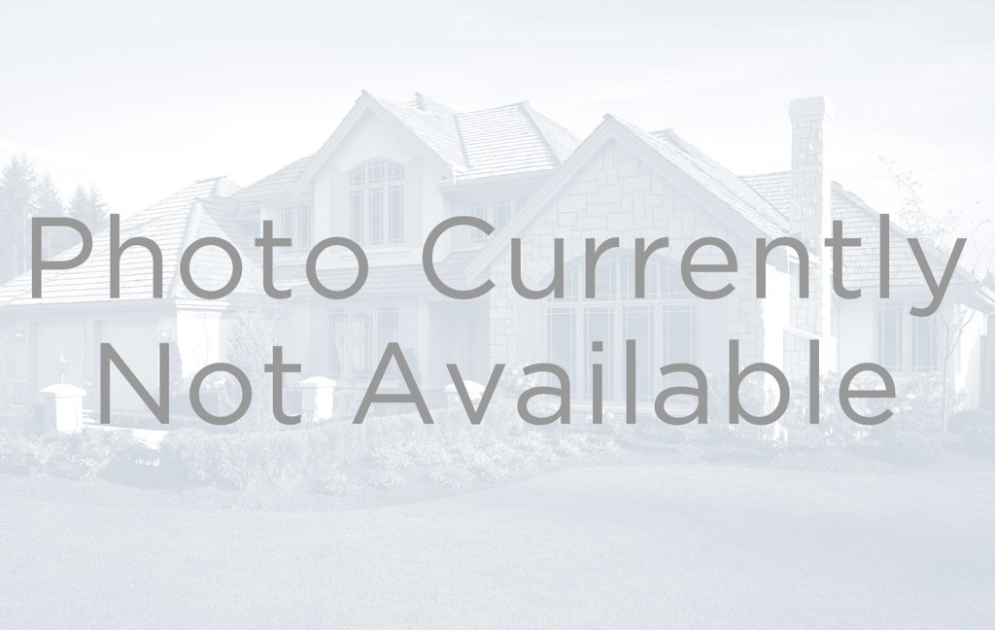
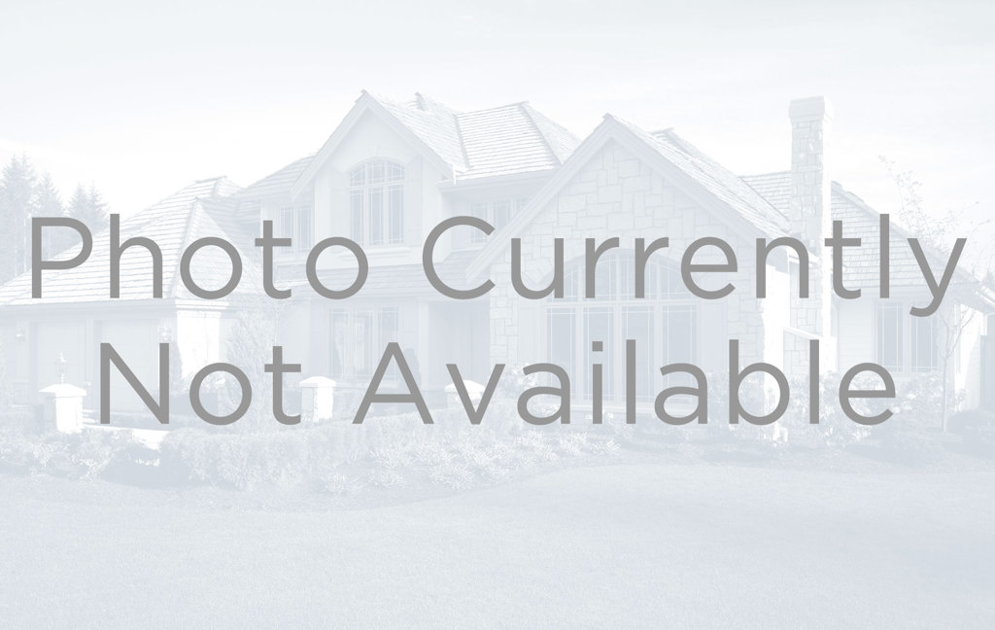
































 Menu
Menu



