330 Golden Gate Drive
Lafayette, CO 80026 — Boulder county
Price
$995,000
Sqft
3757.00 SqFt
Baths
4
Beds
5
Description
Don’t Wait!!! Significant Price Reduction!!! Beautiful Lafayette home located in Coal Creek Village North, in the highly sought-after R2 school district. Home features 5 bedrooms, 4 baths, and a 3 car tandem garage. The first and second floors have beautiful engineered natural hardwood floors with rustic charm. The main floor features a formal dining room, a spacious kitchen with a generous granite island, perfect for entertaining guests. The kitchen is equipped with a gas cook top, double ovens, stainless steel appliances, and a walk-in pantry. The family room is wired for surround sound and the back office and flex room offer functionality and flexibility to convert to a main floor primary suite. The tiled mud room, located off the garage, is generously sized and perfect for keeping your outdoor gear organized and at the ready.The second floor has a primary bedroom with an oversized shower, double sinks, linen closet, and a walk-in closet. Additionally, there are 3 other bedrooms, a full bath, a laundry room, and another linen closet. All the bedrooms are good-sized and have wonderful mountain views.The basement is fully finished and features a family room, recreational room, bedroom, and a full bath.The professionally landscaped yard includes a sprinkler system, front and back. The covered back patio overlooks the beautiful mature landscaping and garden. You can enjoy a short walk to Coal Creek trails, community pocket parks, water park, and downtown Lafayette.The house comes with a whole house humidifier, ADT Security System, and the interior was painted in 2022. In 2020, the roof was replaced with Class IV IR., a new garage door was install., and the exterior was painted. The house also includes Tesla Solar Panels and a radon mitigation system.
Property Level and Sizes
SqFt Lot
6534.00
Lot Features
Ceiling Fan(s), Granite Counters, High Ceilings, In-Law Floor Plan, Kitchen Island, Laminate Counters, Open Floorplan, Pantry, Radon Mitigation System, Smoke Free, Vaulted Ceiling(s), Walk-In Closet(s)
Lot Size
0.15
Foundation Details
Slab,Structural
Basement
Finished,Full
Base Ceiling Height
9.1
Interior Details
Interior Features
Ceiling Fan(s), Granite Counters, High Ceilings, In-Law Floor Plan, Kitchen Island, Laminate Counters, Open Floorplan, Pantry, Radon Mitigation System, Smoke Free, Vaulted Ceiling(s), Walk-In Closet(s)
Appliances
Cooktop, Dishwasher, Disposal, Double Oven, Humidifier, Microwave, Range Hood, Refrigerator
Electric
Air Conditioning-Room, Central Air
Cooling
Air Conditioning-Room, Central Air
Heating
Forced Air, Natural Gas, Solar
Utilities
Cable Available, Electricity Connected, Internet Access (Wired), Natural Gas Connected, Phone Available
Exterior Details
Patio Porch Features
Patio
Lot View
Mountain(s)
Water
Public
Sewer
Community
Land Details
PPA
6533333.33
Road Frontage Type
Public Road
Road Responsibility
Public Maintained Road
Road Surface Type
Paved
Garage & Parking
Parking Spaces
1
Parking Features
Concrete, Lighted, Tandem
Exterior Construction
Roof
Composition
Construction Materials
Brick, Cement Siding, Frame, Stone
Architectural Style
Traditional
Window Features
Double Pane Windows, Window Coverings
Security Features
Carbon Monoxide Detector(s),Smoke Detector(s),Video Doorbell
Builder Name 1
Ryland Homes
Builder Source
Public Records
Financial Details
PSF Total
$260.85
PSF Finished
$260.85
PSF Above Grade
$400.82
Previous Year Tax
4576.00
Year Tax
2022
Primary HOA Management Type
Professionally Managed
Primary HOA Name
Westwind
Primary HOA Phone
303-369-1800
Primary HOA Website
www.westwindmanagement.com
Primary HOA Fees
61.50
Primary HOA Fees Frequency
Monthly
Primary HOA Fees Total Annual
738.00
Primary HOA Status Letter Fees
$125.00
Location
Schools
Elementary School
Ryan
Middle School
Angevine
High School
Centaurus
Walk Score®
Contact me about this property
Pete Traynor
RE/MAX Professionals
6020 Greenwood Plaza Boulevard
Greenwood Village, CO 80111, USA
6020 Greenwood Plaza Boulevard
Greenwood Village, CO 80111, USA
- Invitation Code: callme
- petetraynor@remax.net
- https://petetraynor.com
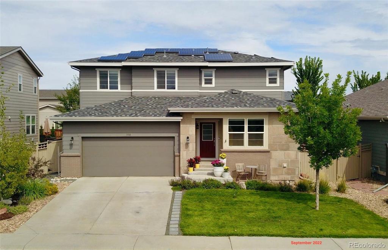
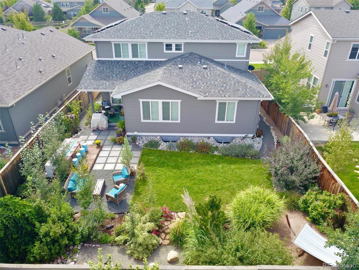
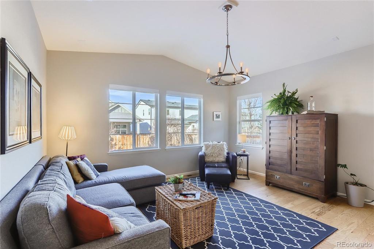
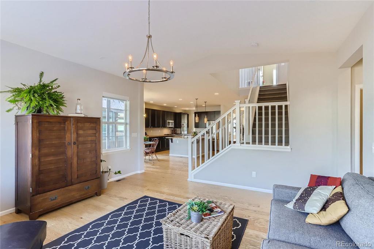
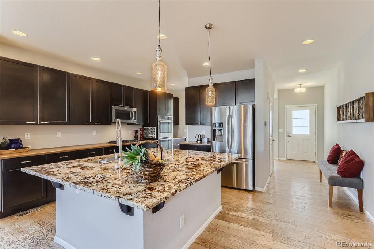
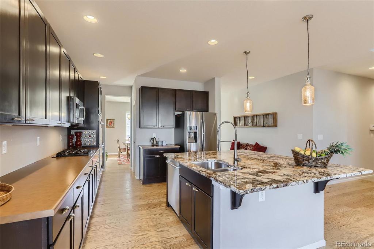
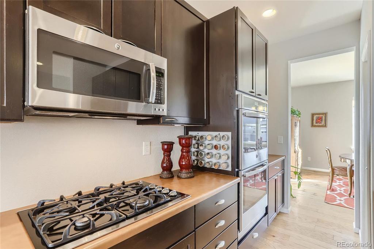
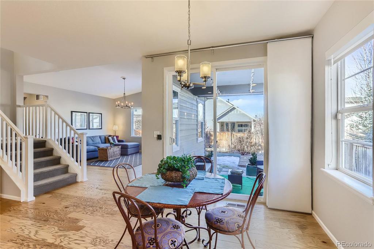
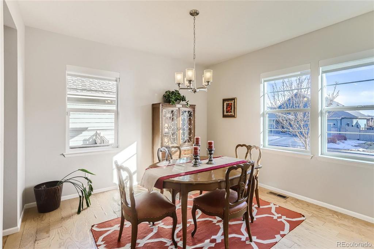
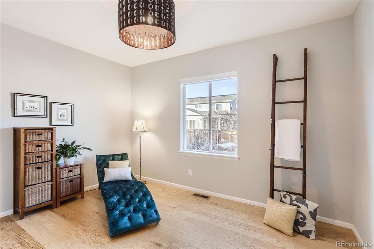
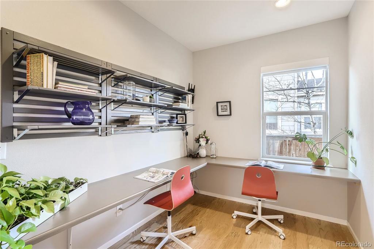
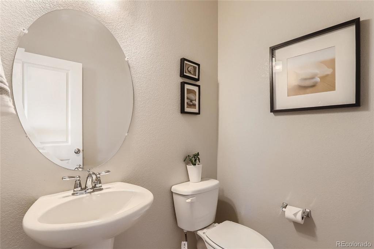
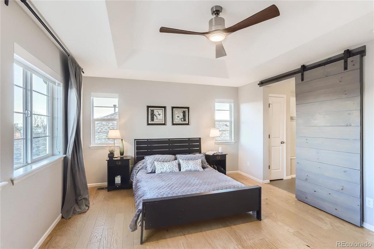
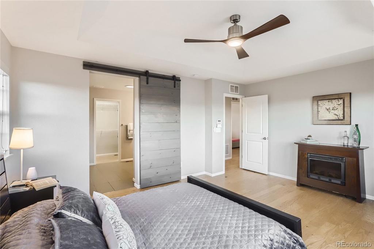
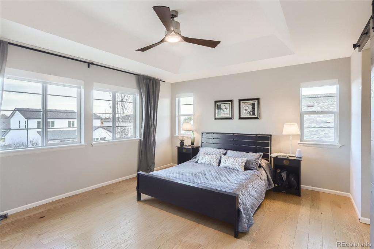
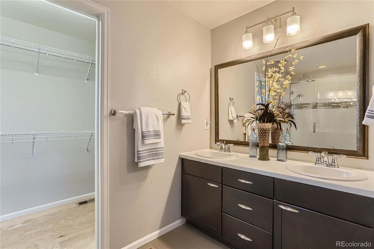
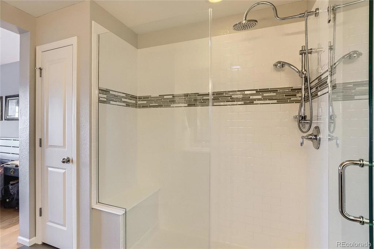
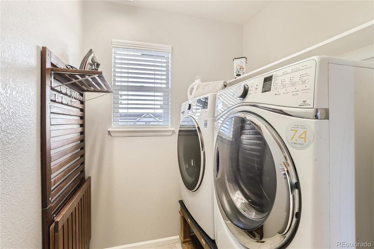
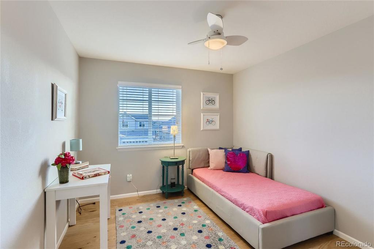
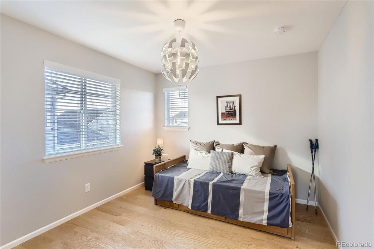
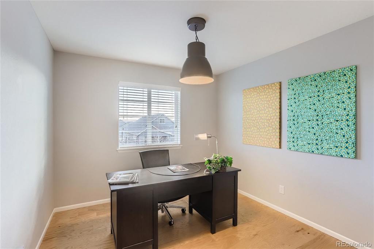
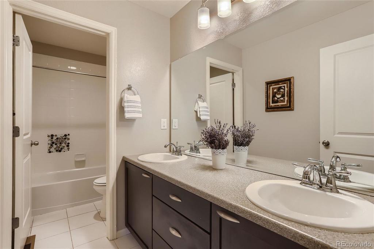
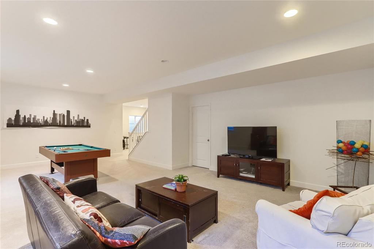
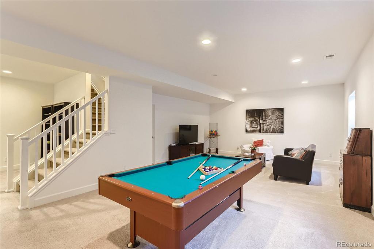
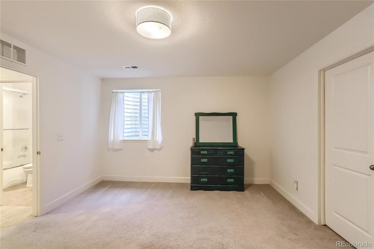
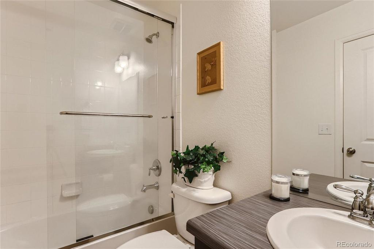
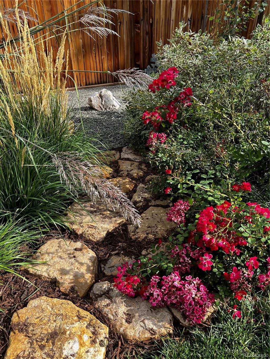
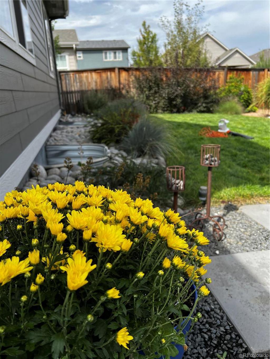
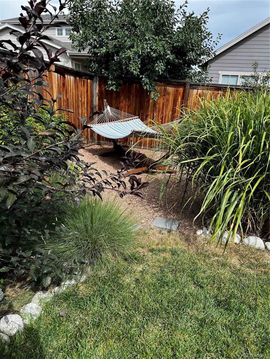
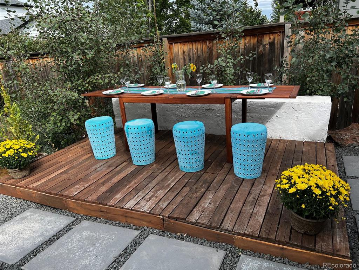
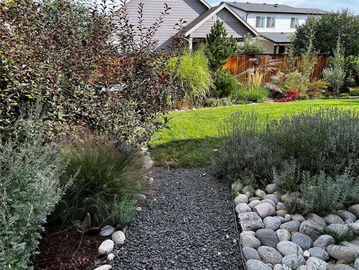
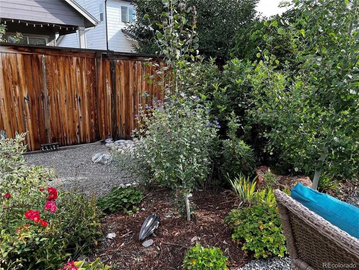
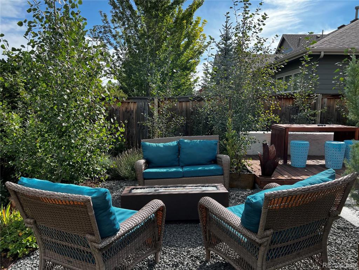
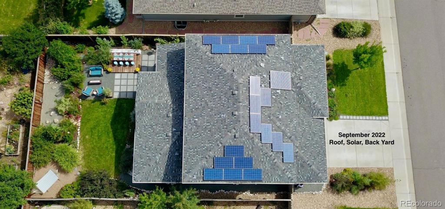
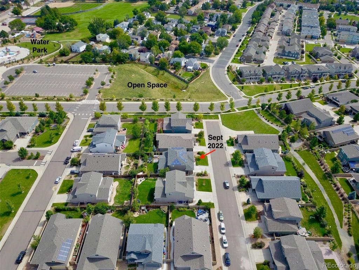
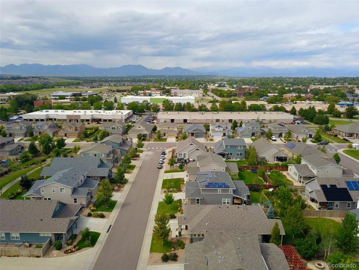
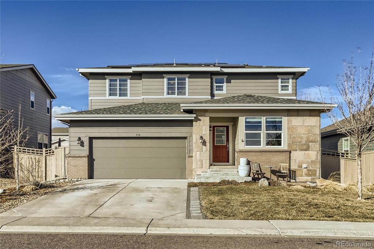
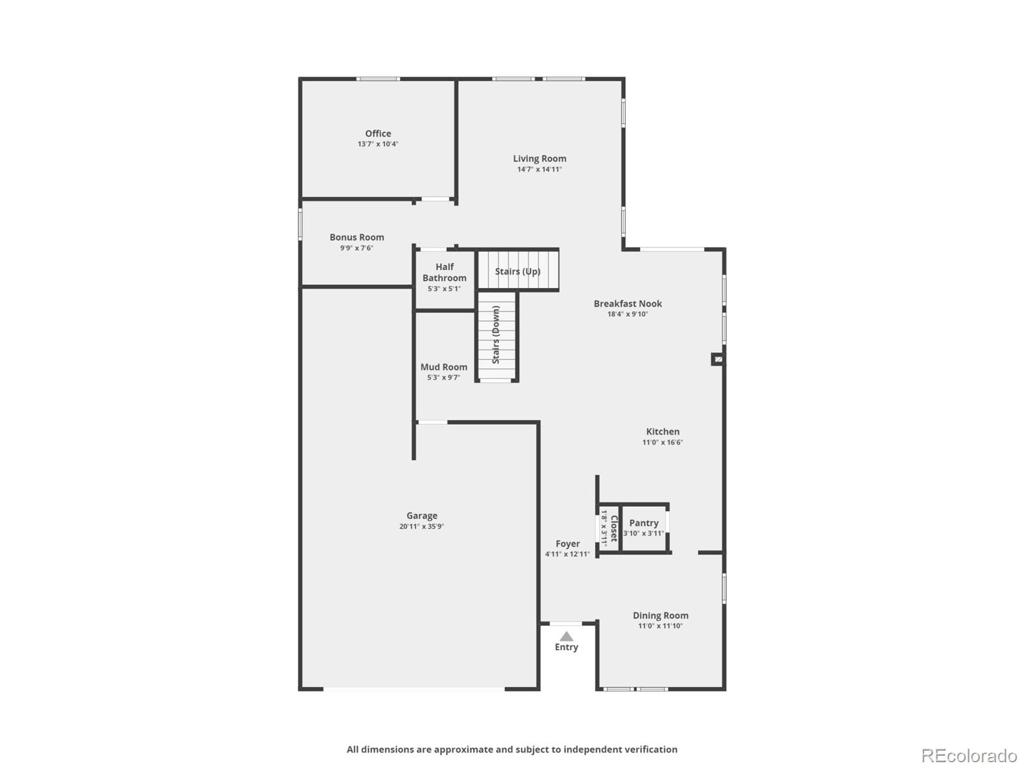
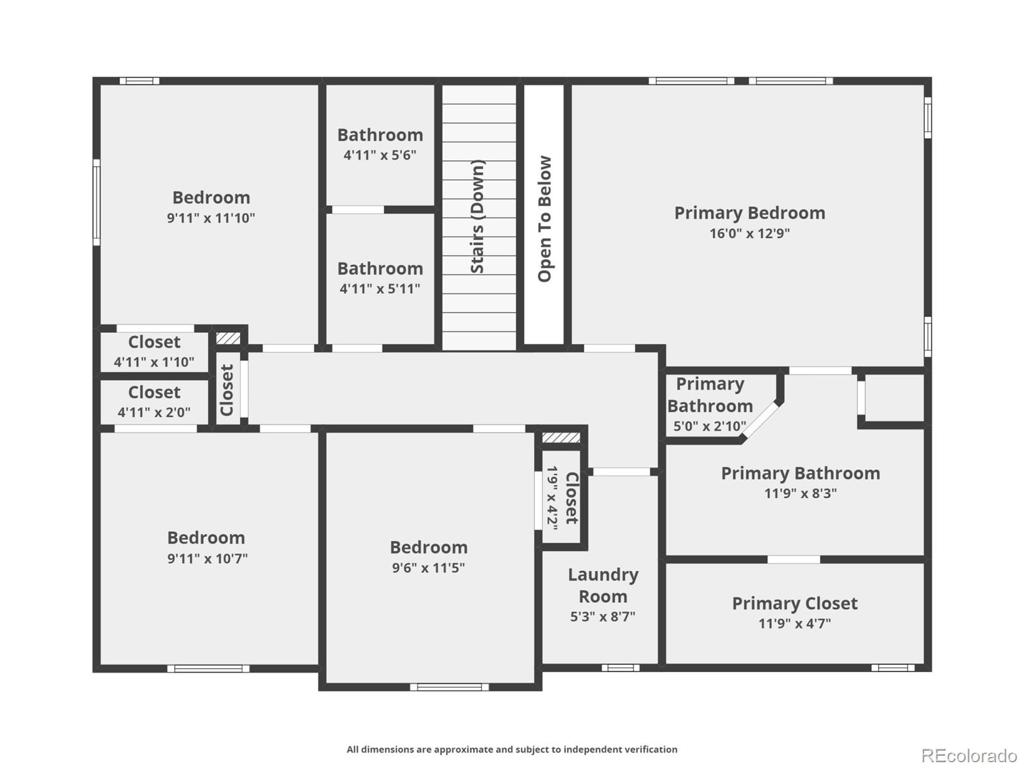
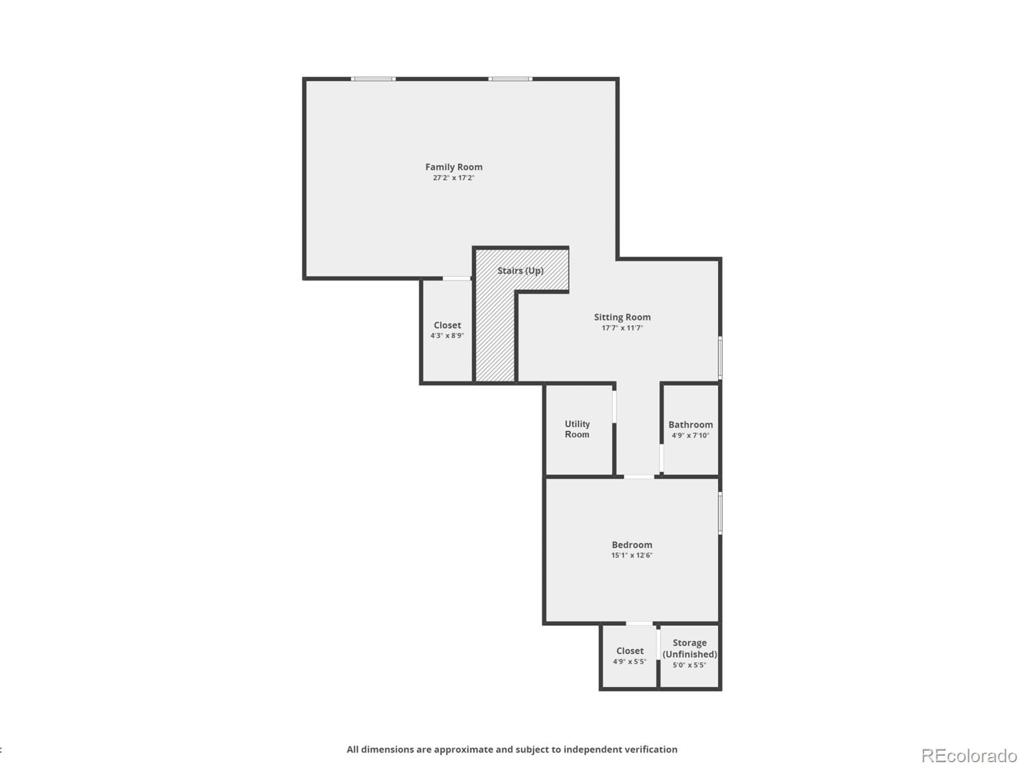


 Menu
Menu



