311 E Geneseo Street
Lafayette, CO 80026 — Boulder county
Price
$954,000
Sqft
3145.00 SqFt
Baths
2
Beds
4
Description
***SELLER OFFERING $10,000 FOR A RATE BUY DOWN WITH A FULL PRICE OFFER!!*** NO HOA FEES - LOW OLD TOWN TAX RATE **Explore this beautifully updated 4 bedroom/2 bath home in Historic Lafayette Old Town! 2 blocks from “old town” restaurants, coffee shops, live music shows. ¾ mile from the highly ranked Peak-to-Peak K-12 Charter School (https://www.peaktopeak.org/). Upon entry, you will be treated to natural light galore, in the bright “sun room” for receiving guests or curling up with a good book or movie. The adjacent living room with a fireplace awaits in next room over! The kitchen is a cook's dream with updated cabinetry, floors, and a kitchen island with a spacious pantry providing ample space for storage and organization. Grab breakfast in the eat-in kitchen space or have a more formal sit-down meal in the dining room! Next a private guest bedroom (non-conforming) or office allows for privacy for granny-visits or work-from-homers. A custom full bathroom, large laundry room, and glorious garden room complete this level of the home. Upstairs, you are first greeted with a generously sized primary bedroom with an enormous and naturally lit walk-in closet. Two additional large bedrooms grace this floor each with tons of windows and warmth. Two more bonus rooms for a nursery, playroom, exercising, or other purpose fills out this gorgeous historic home! A spacious custom shower bathroom completes this floor. Amazing updates throughout: all new windows (2021), James Hardie Shingles siding (2021), new flooring (2018), new natural gas boiler, new plumbing and thermostats (2015), new fireplace, front rock and mantel (2022), new air conditioners (2022), new privacy fence (2018), and backyard garden shed (2022). Finally, the large 600 sqft garage is for the handiest of tinkerers in the spacious backyard. Everything you need in close proximity: old town Lafayette, a dog park, open-space running/walking trails make this home one not to miss! Schedule a showing today!!--
Property Level and Sizes
SqFt Lot
6948.00
Lot Features
Butcher Counters, Ceiling Fan(s), Five Piece Bath, Granite Counters, High Speed Internet, Kitchen Island, Open Floorplan, Pantry, Tile Counters, Utility Sink, Walk-In Closet(s)
Lot Size
0.16
Basement
Cellar
Interior Details
Interior Features
Butcher Counters, Ceiling Fan(s), Five Piece Bath, Granite Counters, High Speed Internet, Kitchen Island, Open Floorplan, Pantry, Tile Counters, Utility Sink, Walk-In Closet(s)
Appliances
Bar Fridge, Dishwasher, Disposal, Electric Water Heater, Oven, Range Hood, Refrigerator
Electric
Air Conditioning-Room
Flooring
Bamboo, Laminate, Tile, Wood
Cooling
Air Conditioning-Room
Heating
Natural Gas
Fireplaces Features
Insert, Living Room
Utilities
Cable Available, Electricity Connected, Internet Access (Wired), Natural Gas Connected, Phone Available
Exterior Details
Features
Garden, Lighting, Private Yard, Rain Gutters
Patio Porch Features
Patio
Water
Public
Sewer
Public Sewer
Land Details
PPA
5468750.00
Garage & Parking
Parking Spaces
2
Parking Features
Concrete, Dry Walled, Insulated, Storage
Exterior Construction
Roof
Composition
Construction Materials
Frame
Exterior Features
Garden, Lighting, Private Yard, Rain Gutters
Window Features
Double Pane Windows, Window Coverings, Window Treatments
Builder Source
Appraiser
Financial Details
PSF Total
$278.22
PSF Finished
$278.22
PSF Above Grade
$278.22
Previous Year Tax
3067.00
Year Tax
2021
Primary HOA Fees
0.00
Location
Schools
Elementary School
Peak to Peak Charter School
Middle School
Peak to Peak Charter School
High School
Peak to Peak Charter School
Walk Score®
Contact me about this property
Pete Traynor
RE/MAX Professionals
6020 Greenwood Plaza Boulevard
Greenwood Village, CO 80111, USA
6020 Greenwood Plaza Boulevard
Greenwood Village, CO 80111, USA
- Invitation Code: callme
- petetraynor@remax.net
- https://petetraynor.com
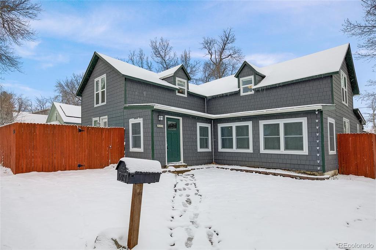
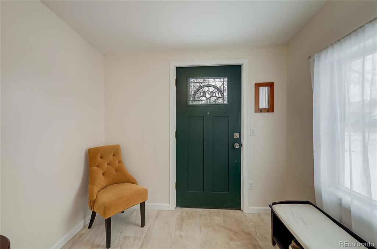
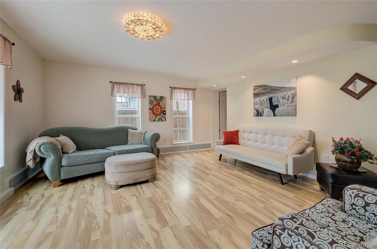
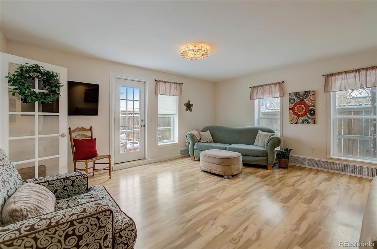
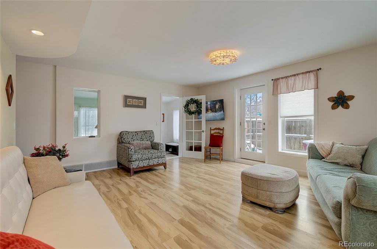
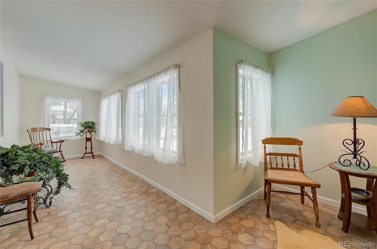
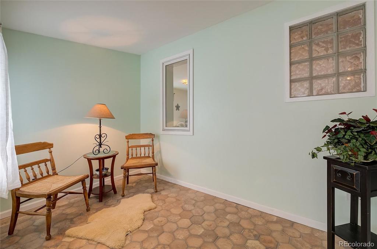
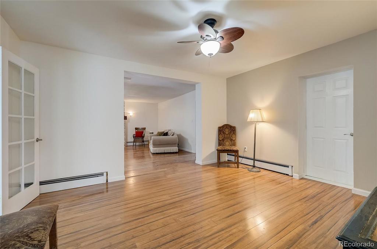
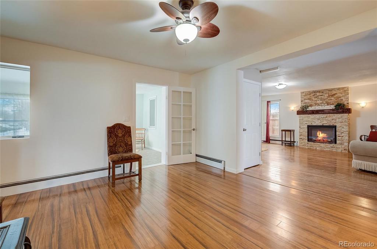
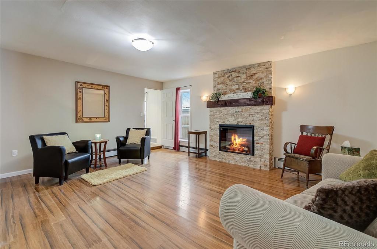
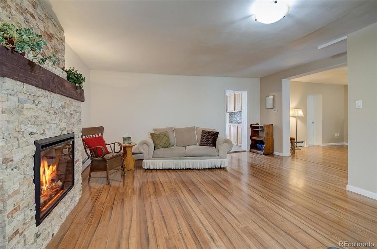
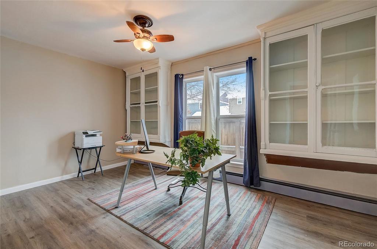
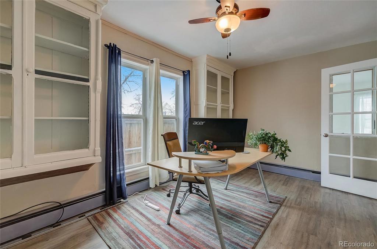
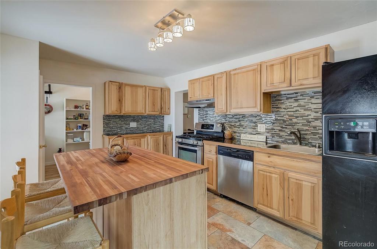
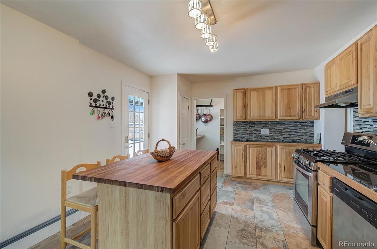
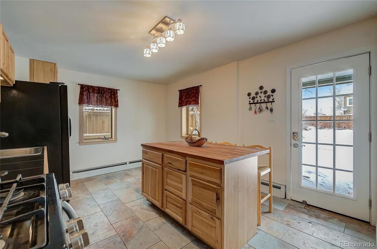
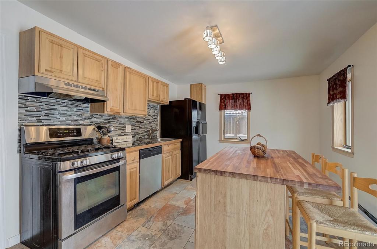
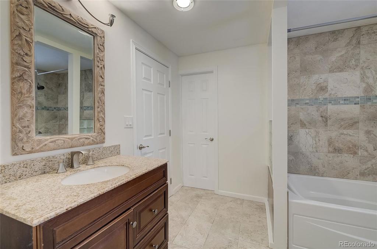
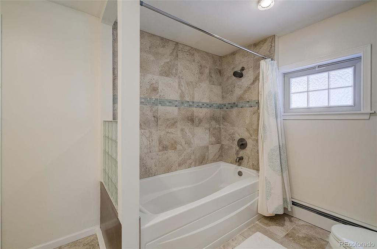
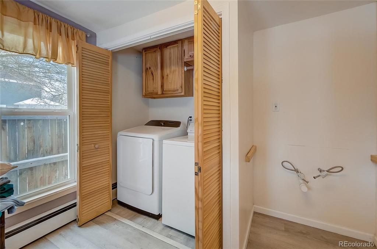
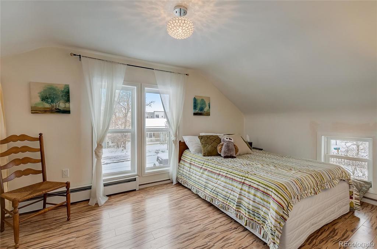
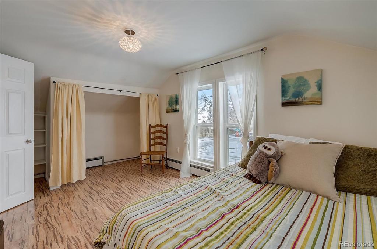
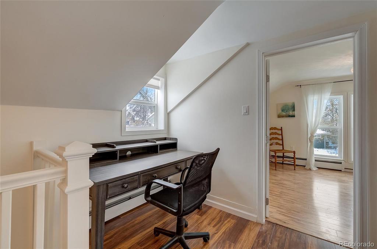
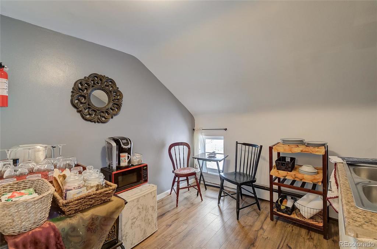
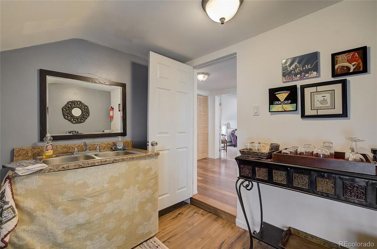
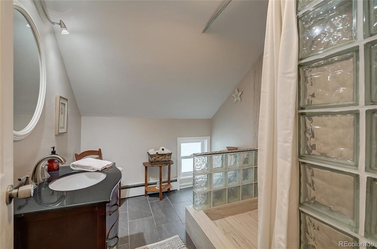
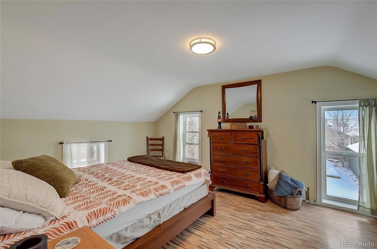
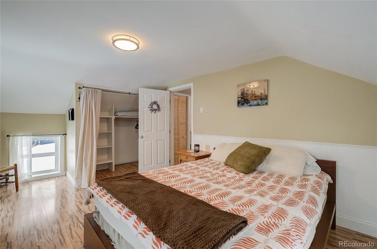
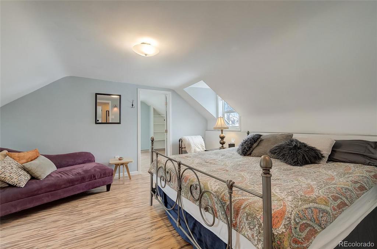
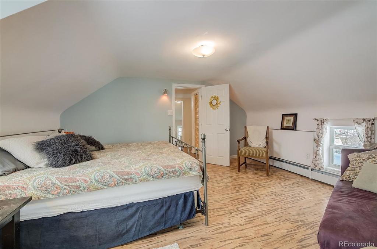
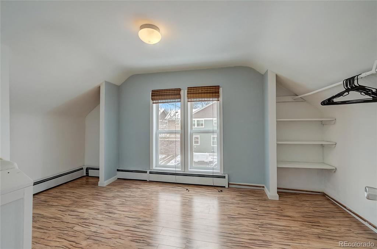
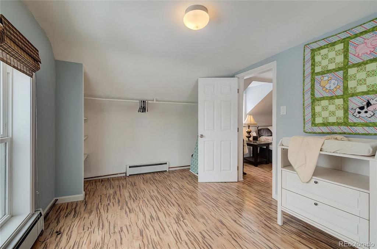
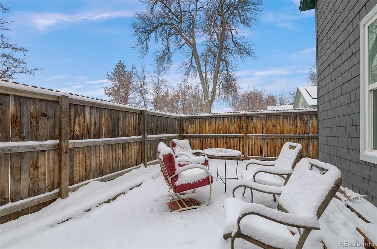
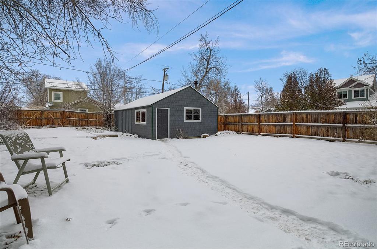
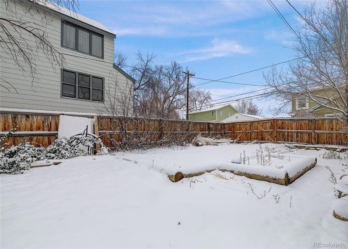
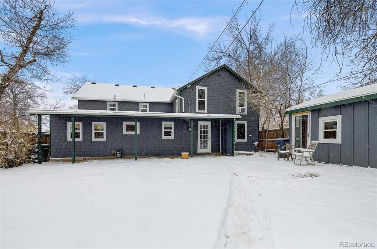
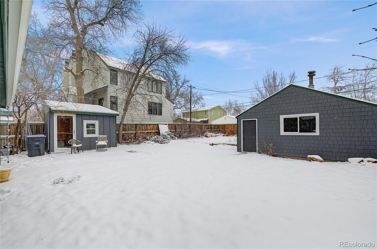
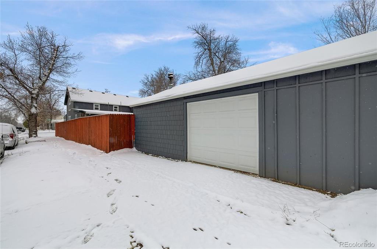
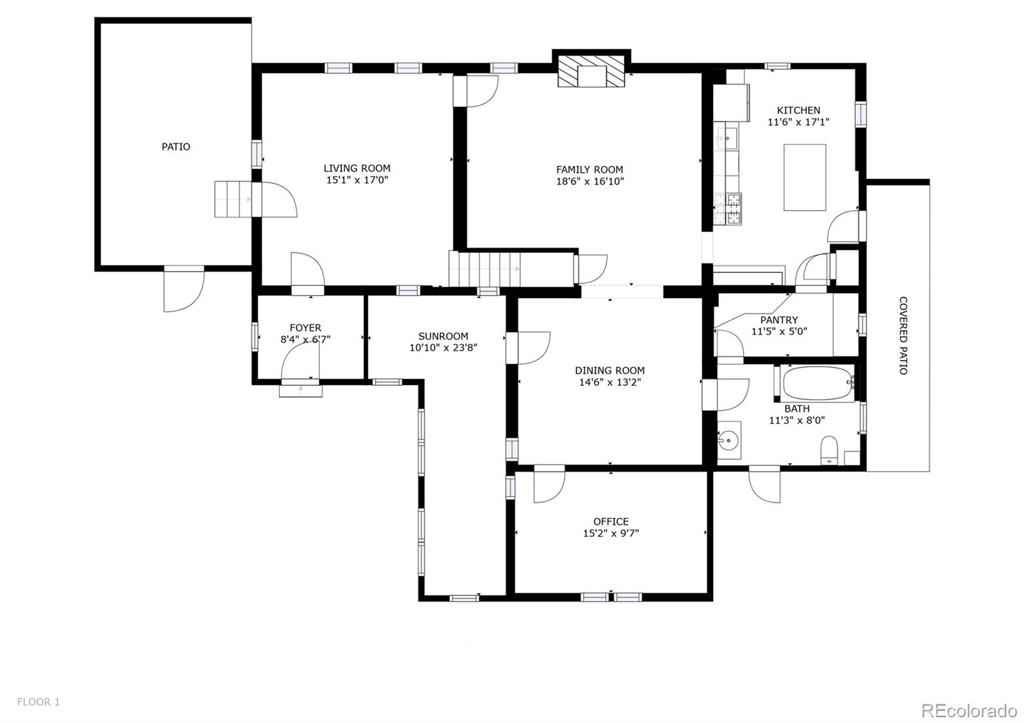
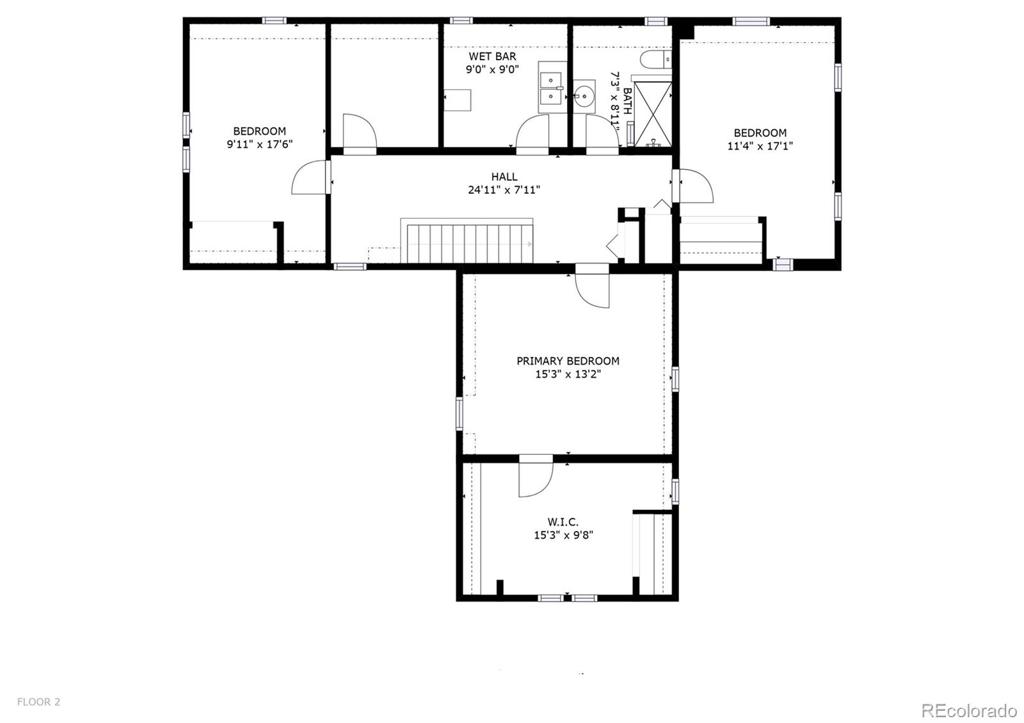


 Menu
Menu



