6052 Miners Peak Circle
Frederick, CO 80516 — Weld county
Price
$625,000
Sqft
3519.00 SqFt
Baths
4
Beds
4
Description
Motivated Sellers of this Beautiful design elements transform this 4-bedroom, 4-bath Wyndham Hill residence into a cozy escape! You’ll instantly feel at home with with an open floor plan, a gorgeous fireplace, and manufactured wood floors. Kitchen features under-cabinet lighting, large island for seating, beautiful granite counters, and stainless appliances. This home has tons of natural light and features including a upper and lower level speaker system with receiver, surround sound wiring in the living room, security system, an informal dining room, home office, and solar lease to help lower those utility bills. Upper-level bedrooms include a primary suite with vaulted ceilings, gorgeous bathroom and an oversized walk-in closet. The guest suite upstairs has its own bathroom. The remaining two bedrooms share a Jack and Jill bathroom., perfect for the kiddos. Enjoy a relaxing evening on the covered front porch or backyard patio. Room for your toys with the 3-car oversized garage and full-sized garden level unfinished basement. Low HOA provides access to clubhouse, large outdoor pool, parks, and playgrounds. Conveniently located in close proximity to Boulder, Denver and I-25 access. Buyer must be aware and able to qualify for solar lease or with a full original price offer, sellers will pay off solar panel lease which nets buyer free solar.
Property Level and Sizes
SqFt Lot
6534.00
Lot Features
Built-in Features, Ceiling Fan(s), Eat-in Kitchen, Granite Counters, Jack & Jill Bath, Kitchen Island, Open Floorplan, Vaulted Ceiling(s), Walk-In Closet(s)
Lot Size
0.15
Basement
Bath/Stubbed,Sump Pump,Unfinished
Interior Details
Interior Features
Built-in Features, Ceiling Fan(s), Eat-in Kitchen, Granite Counters, Jack & Jill Bath, Kitchen Island, Open Floorplan, Vaulted Ceiling(s), Walk-In Closet(s)
Appliances
Cooktop, Dishwasher, Disposal, Microwave, Oven, Refrigerator
Electric
Central Air
Flooring
Carpet, Laminate
Cooling
Central Air
Heating
Forced Air, Natural Gas
Fireplaces Features
Family Room
Utilities
Cable Available, Electricity Connected, Internet Access (Wired), Natural Gas Connected, Phone Available
Exterior Details
Patio Porch Features
Covered,Front Porch,Patio
Water
Public
Sewer
Community
Land Details
PPA
4166666.67
Road Frontage Type
Public Road
Road Responsibility
Public Maintained Road
Road Surface Type
Paved
Garage & Parking
Parking Spaces
1
Exterior Construction
Roof
Composition
Construction Materials
Frame
Window Features
Double Pane Windows
Security Features
Carbon Monoxide Detector(s),Security System,Smoke Detector(s),Video Doorbell
Builder Name 1
Lennar
Builder Source
Public Records
Financial Details
PSF Total
$177.61
PSF Finished
$255.41
PSF Above Grade
$255.41
Previous Year Tax
5171.00
Year Tax
2021
Primary HOA Management Type
Professionally Managed
Primary HOA Name
Wyndham Hill Master Association
Primary HOA Phone
303-420-4433
Primary HOA Amenities
Clubhouse,Park,Playground,Pool
Primary HOA Fees
60.00
Primary HOA Fees Frequency
Monthly
Primary HOA Fees Total Annual
720.00
Location
Schools
Elementary School
Legacy
Middle School
Erie
High School
Erie
Walk Score®
Contact me about this property
Pete Traynor
RE/MAX Professionals
6020 Greenwood Plaza Boulevard
Greenwood Village, CO 80111, USA
6020 Greenwood Plaza Boulevard
Greenwood Village, CO 80111, USA
- Invitation Code: callme
- petetraynor@remax.net
- https://petetraynor.com
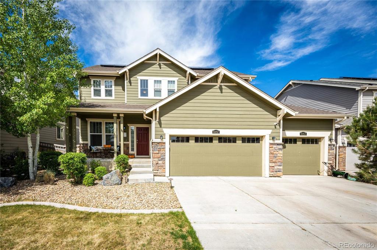
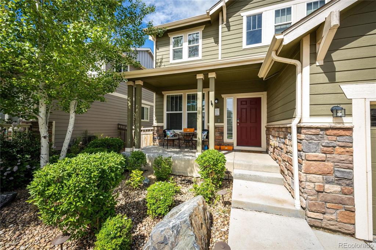
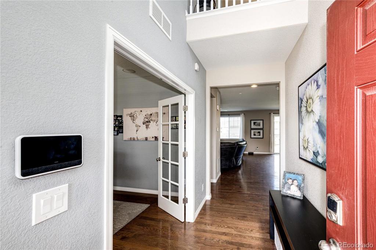
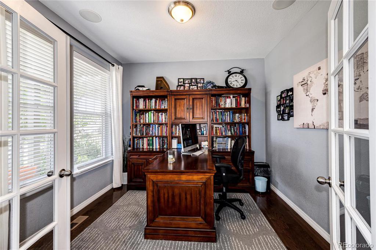
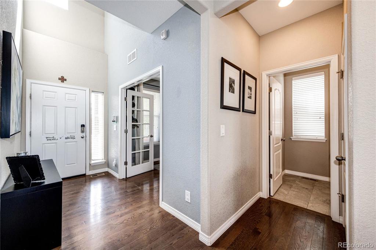
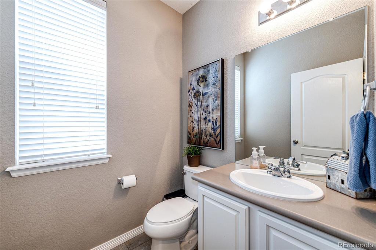
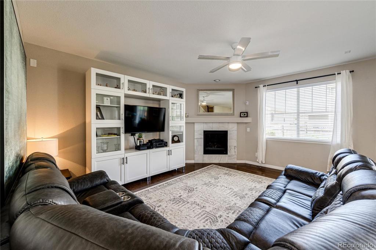
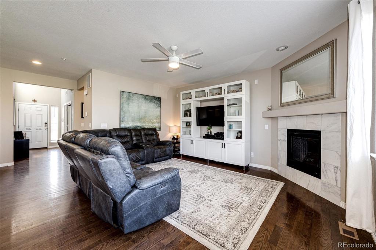
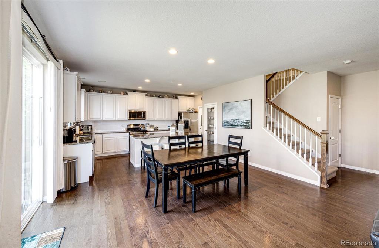
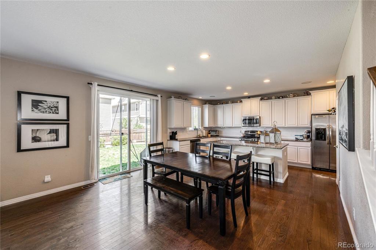
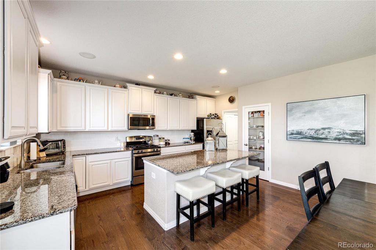
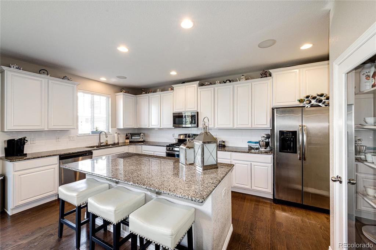
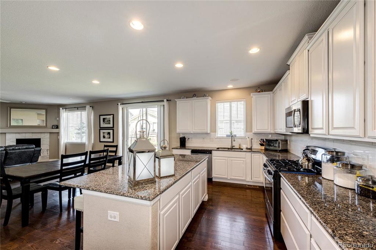
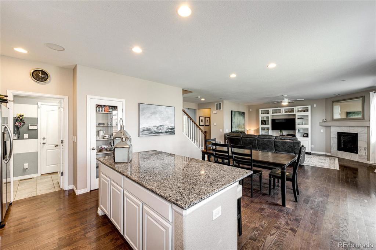
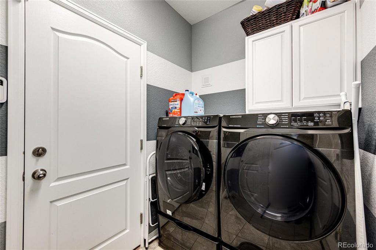
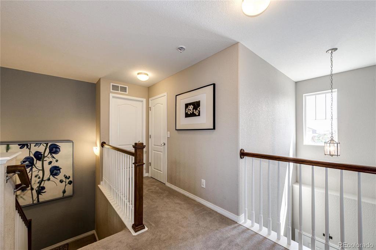
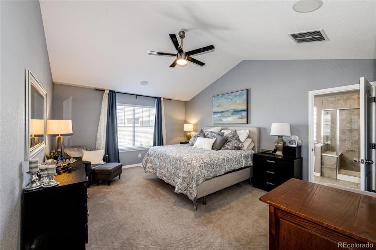
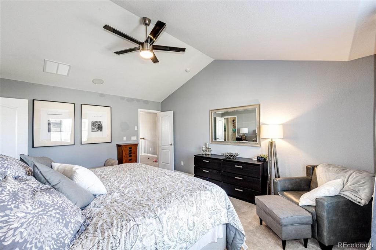
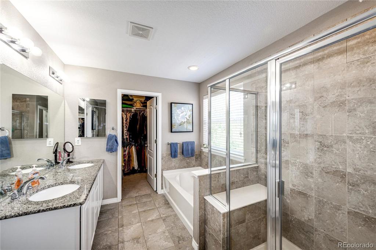
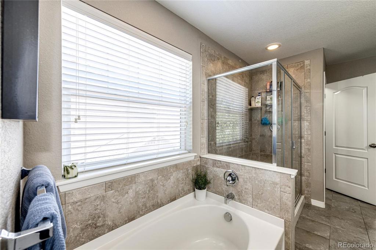
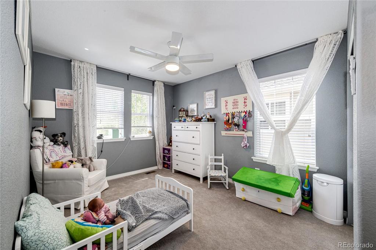
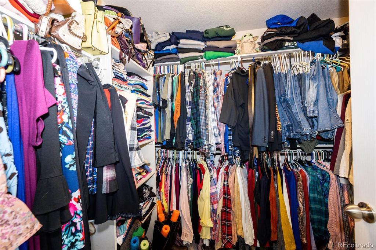
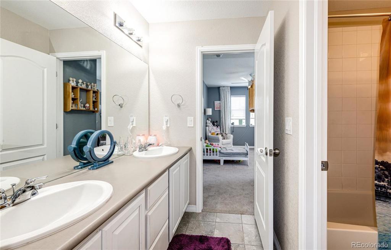
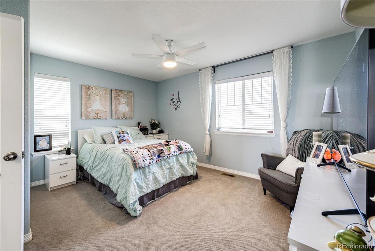
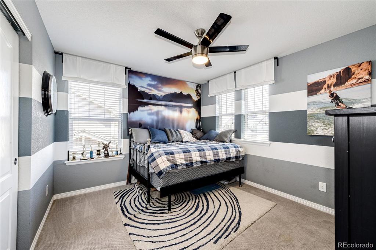
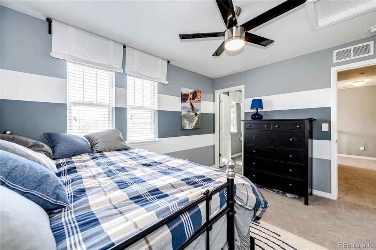
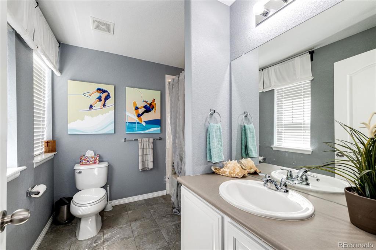
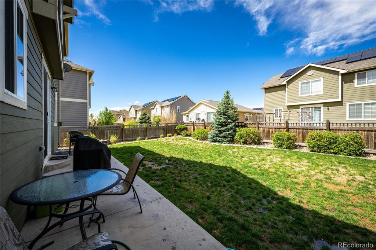
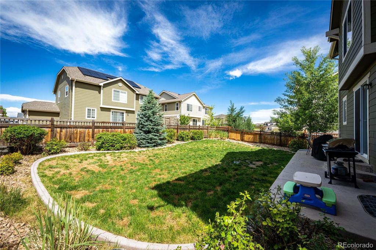
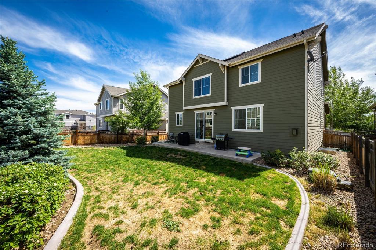
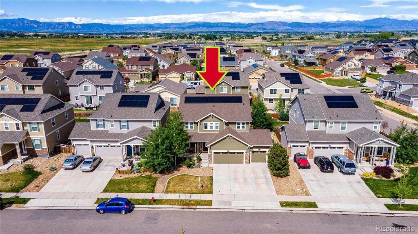
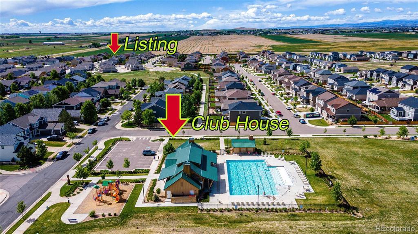
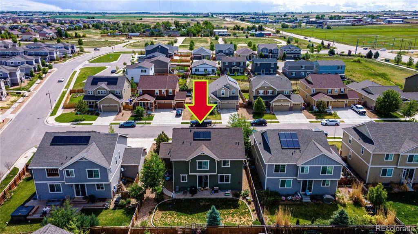
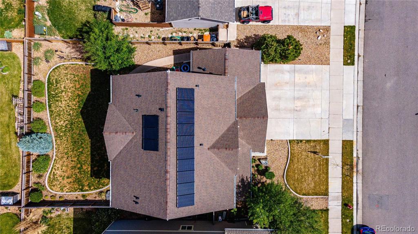
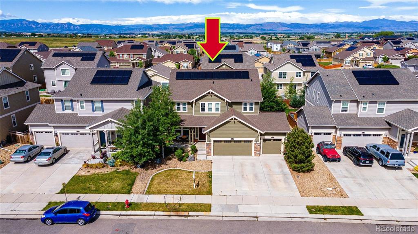


 Menu
Menu



