10621 Lone Fox Road
Franktown, CO 80116 — Douglas county
Price
$2,399,000
Sqft
5036.00 SqFt
Baths
7
Beds
5
Description
Move In Ready -Nicholas Custom Home on the largest lot in Fox Hill, 3.84 acres. Landscaping Completed. Fabulous floor plan, room for expansion and entertaining as you enjoy the views. As soon as you walk in the front door you feel the openess and the luxury feel of the high end fixtures.The great room is the family center of the home and showcases the luxury kitchen as well as the eating area and covered outdoor deck. The walk-in pantry, the Meile espresso machine and prep sink are steps behind the kitchen. Wake up to the mountain views from the Primary Suite or sleep in with the automatic shades throughout the house. The other side of the main floor has 2 more bedrooms with ensuite bathrooms. The basement features 2 bedrooms, a beautiful bathroom, an open recreation room with wet bar and beverage cooler as well as a glassed in exercise room complete with dry sauna. Utility room in the basement has a climbing wall and room for future expansion or more play area. Home is wired with 1 GB internet speeds. Another additonal 650 finished sq ft in the ADU includes a 3 car shop/garage with a half bath downstairs and a full bathroom and wet bar usptairs and an additional bonus a craft/recreation room area with built in wet bar. Bringing the total finished sq ft to over 6000. Truly a beautifully designed and move in ready home on a large corner lot. For the right offer the Seller will consider helping with a rate buy down.
Property Level and Sizes
SqFt Lot
167270.00
Lot Features
Audio/Video Controls, Breakfast Nook, Ceiling Fan(s), Eat-in Kitchen, Entrance Foyer, Five Piece Bath, High Ceilings, High Speed Internet, Kitchen Island, Open Floorplan, Pantry, Primary Suite, Quartz Counters, Vaulted Ceiling(s), Walk-In Closet(s), Wet Bar
Lot Size
3.84
Basement
Walk-Out Access
Interior Details
Interior Features
Audio/Video Controls, Breakfast Nook, Ceiling Fan(s), Eat-in Kitchen, Entrance Foyer, Five Piece Bath, High Ceilings, High Speed Internet, Kitchen Island, Open Floorplan, Pantry, Primary Suite, Quartz Counters, Vaulted Ceiling(s), Walk-In Closet(s), Wet Bar
Appliances
Dishwasher, Double Oven, Freezer, Microwave, Oven, Range, Range Hood, Refrigerator, Wine Cooler
Electric
Central Air
Flooring
Wood
Cooling
Central Air
Heating
Forced Air
Fireplaces Features
Great Room
Utilities
Cable Available, Electricity Connected, Internet Access (Wired), Natural Gas Available, Phone Available
Exterior Details
Lot View
Meadow, Mountain(s)
Water
Shared Well
Sewer
Septic Tank
Land Details
Road Responsibility
Public Maintained Road
Road Surface Type
Paved
Garage & Parking
Parking Features
220 Volts, Asphalt, Concrete, Oversized, Smart Garage Door
Exterior Construction
Roof
Composition
Construction Materials
Other, Stone
Window Features
Double Pane Windows, Window Treatments
Security Features
Carbon Monoxide Detector(s), Smoke Detector(s)
Builder Source
Public Records
Financial Details
Previous Year Tax
4639.00
Year Tax
2021
Primary HOA Name
Centennial Consulting
Primary HOA Phone
970-484-0101
Primary HOA Amenities
Garden Area
Primary HOA Fees Included
Maintenance Grounds, Recycling, Snow Removal, Trash
Primary HOA Fees
1800.00
Primary HOA Fees Frequency
Annually
Location
Schools
Elementary School
Franktown
Middle School
Sagewood
High School
Ponderosa
Walk Score®
Contact me about this property
Pete Traynor
RE/MAX Professionals
6020 Greenwood Plaza Boulevard
Greenwood Village, CO 80111, USA
6020 Greenwood Plaza Boulevard
Greenwood Village, CO 80111, USA
- Invitation Code: callme
- petetraynor@remax.net
- https://petetraynor.com
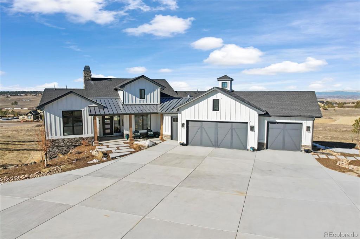
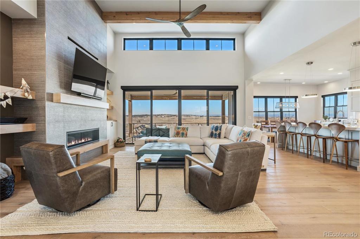
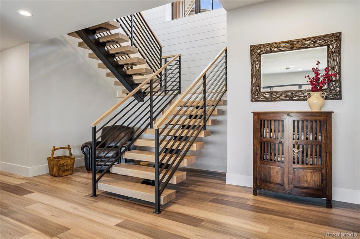
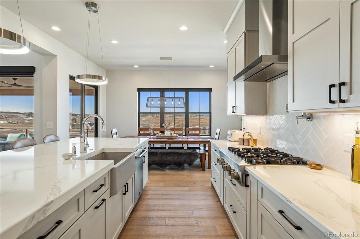
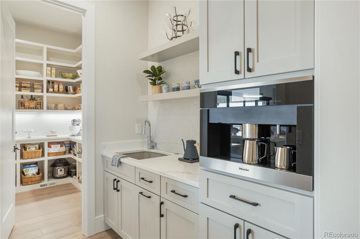
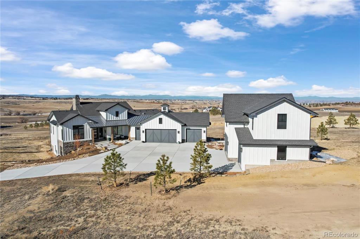
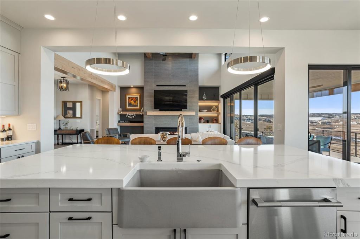
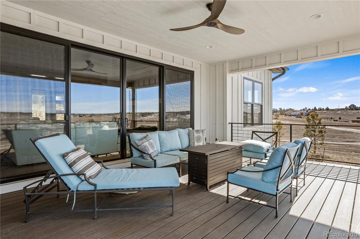
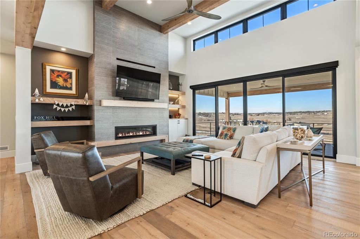
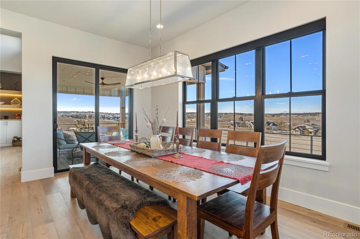
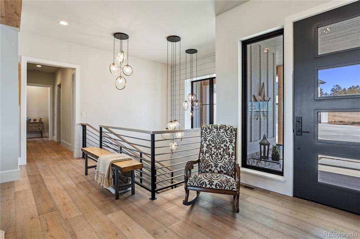
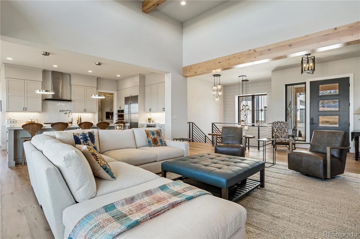
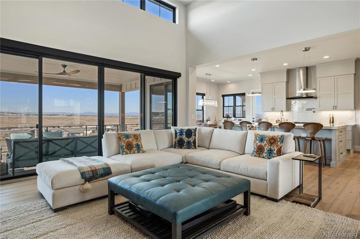
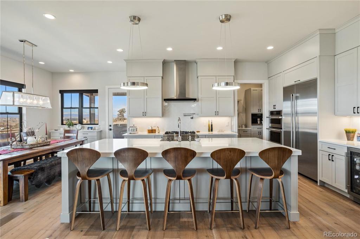
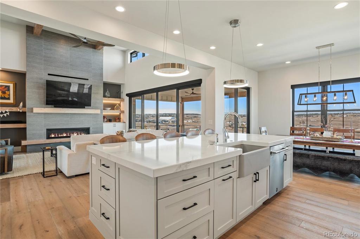
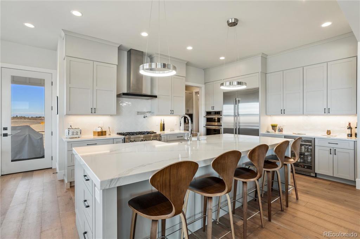
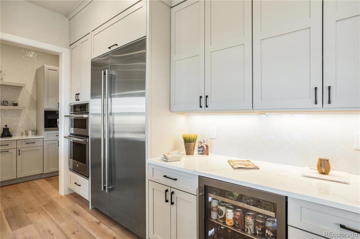
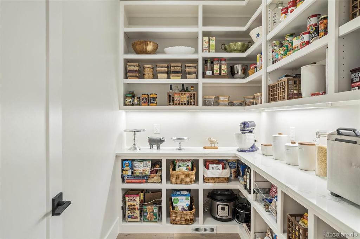
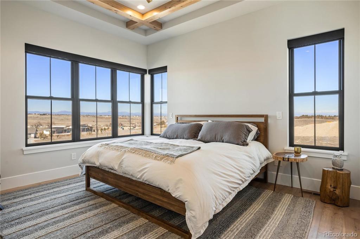
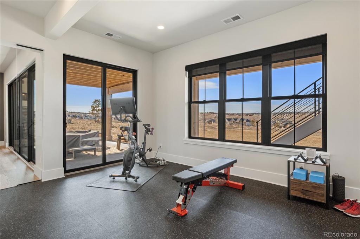
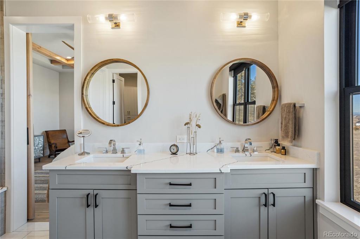
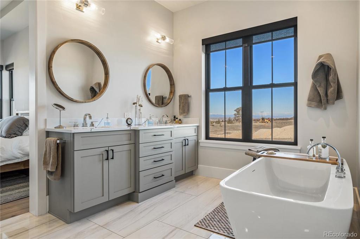
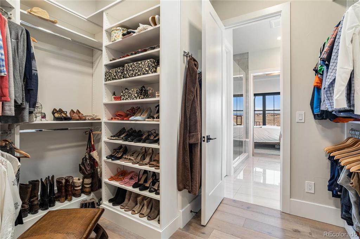
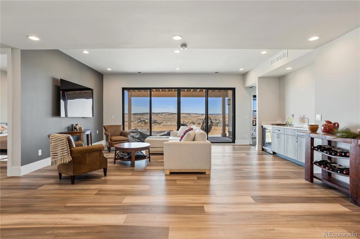
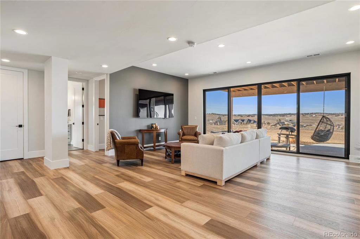
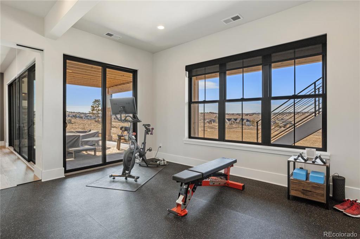
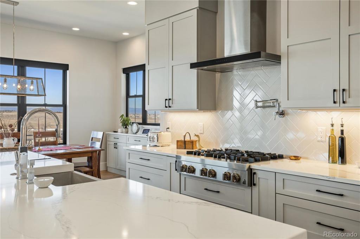
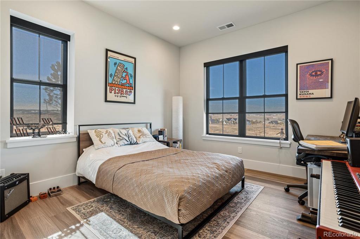
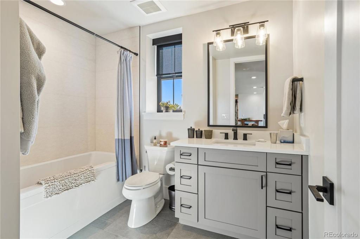
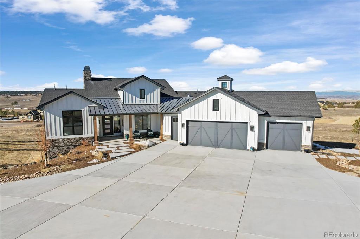
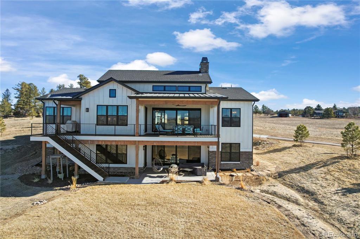
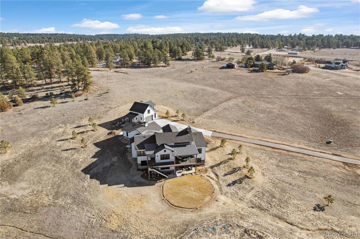
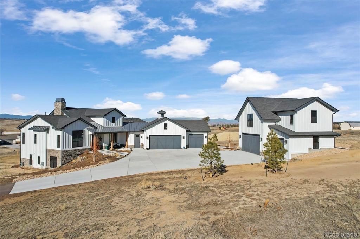
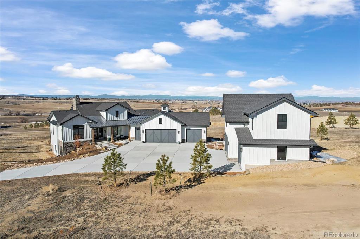
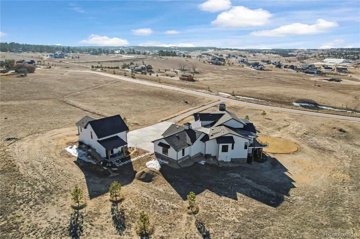
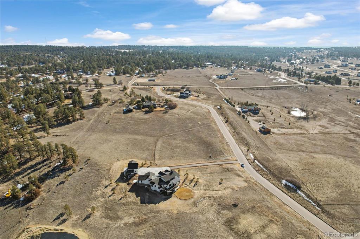
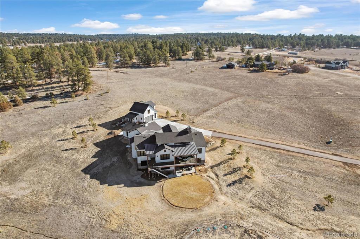
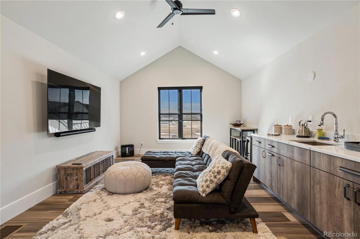
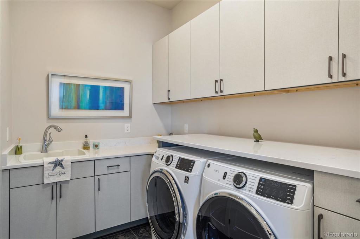
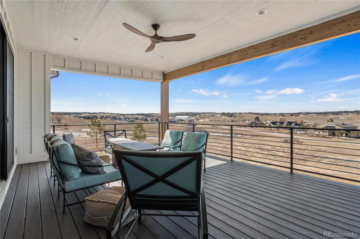


 Menu
Menu

 Schedule a Showing
Schedule a Showing

