4432 Huntsman Drive
Fort Collins, CO 80524 — Larimer county
Price
$700,000
Sqft
3297.00 SqFt
Baths
5
Beds
5
Description
Amazing two story home with finished basement, four car garage, and backing to neighborhood park! Situated in the serene neighborhood of Fox Grove, this beautiful five-bedroom residence offers both tranquility and convenience, and provides an ideal retreat for anyone seeking a comfortable living experience. This home invites you in with luxury vinyl plank floors, an open family room with a gas fireplace, and plenty of natural lighting. The gourmet kitchen is a cook’s delight with its induction cooktop, double oven, large granite center island, quartz counter tops, and SS appliances. Head upstairs to find a cozy loft area, primary bedroom with attached 5-piece bath, second bedroom with private bathroom, and two additional bedrooms. Find additional living space in the fully finished basement which includes a rec room and fifth bedroom. No need to worry about storage with the large four car garage, storage space in the basement, and additional shelving in the laundry room! Bring the Entertainment outside with the fully fenced and landscaped yard backing to open space, garden beds, and large paved patio, and low maintenance living with the xeriscape front yard with drip line. Home is energy star 3.0 rated, and also includes solar panels that are owned. Buyer gets the savings without the payment! With its prime location, diverse dining options, shopping opportunities, and convenient transit connections, this residence ensures that you will be within minutes of everything. Near I-25 and all major routes, commuting is a breeze with seamless connectivity to downtown Fort Collins, Loveland, and Northern Colorado. Don’t miss out on your chance to own this beautiful house on a premium lot backing to open space and having a 4 car garage!
Property Level and Sizes
SqFt Lot
6600.00
Lot Features
Built-in Features, Eat-in Kitchen, Granite Counters, High Ceilings, Kitchen Island, Open Floorplan, Quartz Counters, Walk-In Closet(s)
Lot Size
0.15
Basement
Finished
Interior Details
Interior Features
Built-in Features, Eat-in Kitchen, Granite Counters, High Ceilings, Kitchen Island, Open Floorplan, Quartz Counters, Walk-In Closet(s)
Appliances
Cooktop, Dishwasher, Disposal, Double Oven, Humidifier, Microwave
Electric
Central Air
Flooring
Carpet, Tile, Vinyl
Cooling
Central Air
Heating
Forced Air, Natural Gas, Solar
Fireplaces Features
Family Room, Gas
Utilities
Electricity Available, Internet Access (Wired)
Exterior Details
Features
Garden, Private Yard, Rain Gutters
Water
Public
Sewer
Public Sewer
Land Details
Garage & Parking
Exterior Construction
Roof
Composition
Construction Materials
Frame
Exterior Features
Garden, Private Yard, Rain Gutters
Security Features
Smoke Detector(s)
Builder Name 1
LC Home Inc
Builder Source
Public Records
Financial Details
Previous Year Tax
3170.00
Year Tax
2022
Primary HOA Name
Fox Grove
Primary HOA Phone
(970) 237-6969
Primary HOA Amenities
Park, Trail(s)
Primary HOA Fees
220.00
Primary HOA Fees Frequency
Quarterly
Location
Schools
Elementary School
Timnath
Middle School
Timnath
High School
Timnath
Walk Score®
Contact me about this property
Pete Traynor
RE/MAX Professionals
6020 Greenwood Plaza Boulevard
Greenwood Village, CO 80111, USA
6020 Greenwood Plaza Boulevard
Greenwood Village, CO 80111, USA
- Invitation Code: callme
- petetraynor@remax.net
- https://petetraynor.com
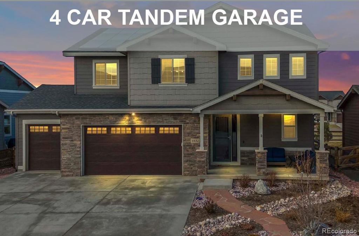
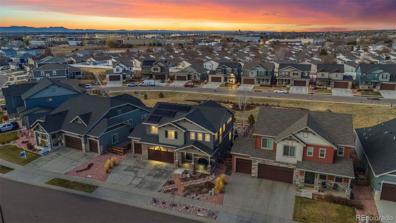
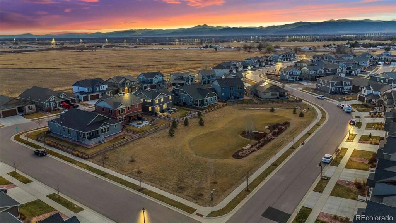
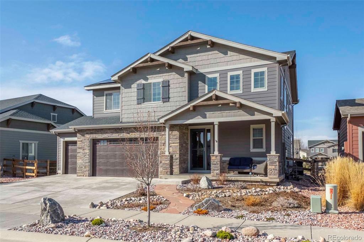
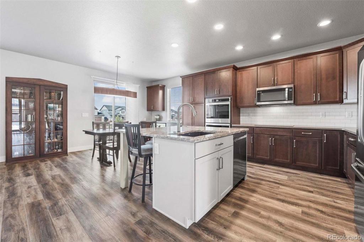
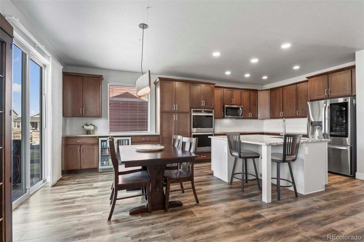
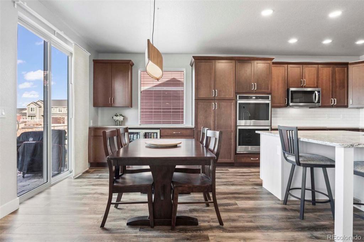
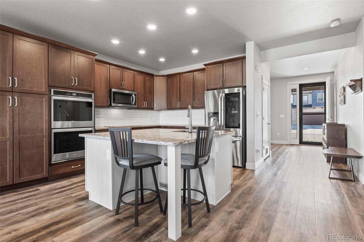
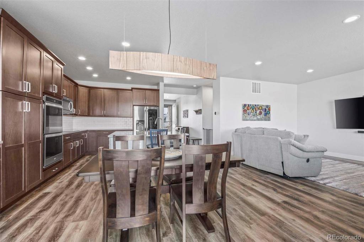
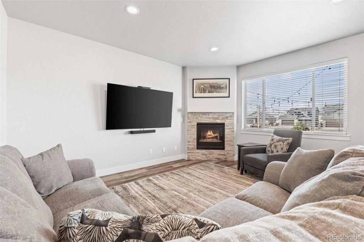
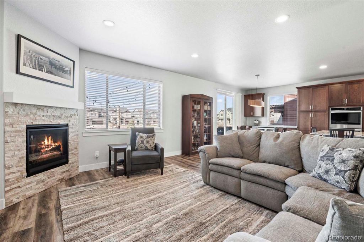
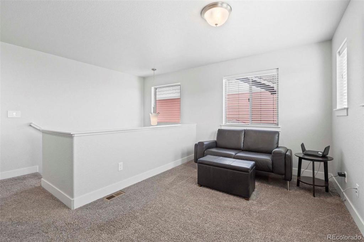
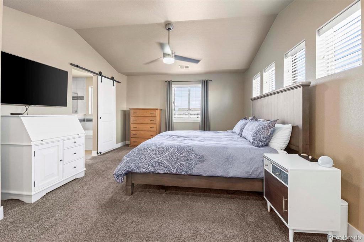
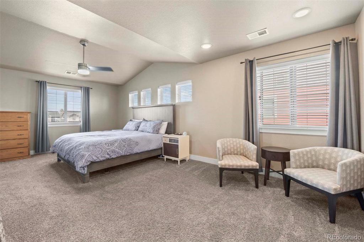
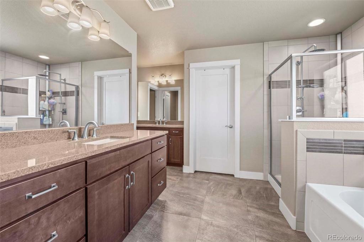
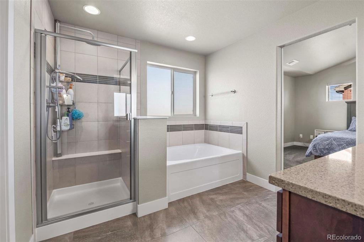
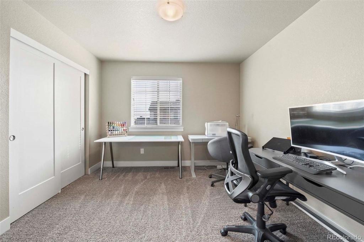
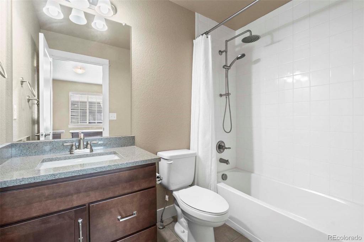
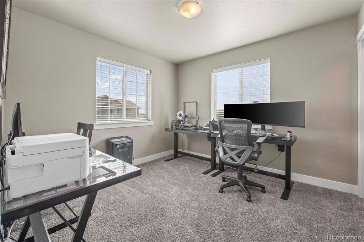
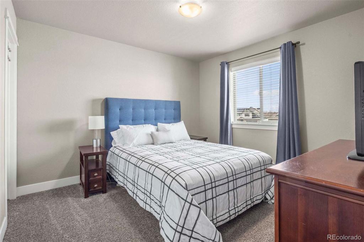
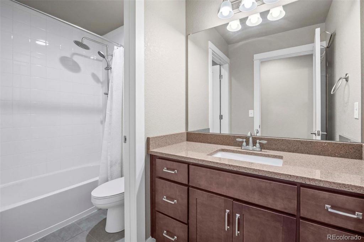
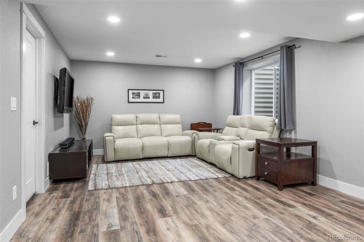
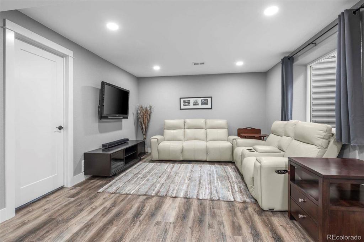
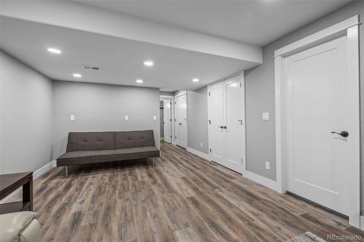
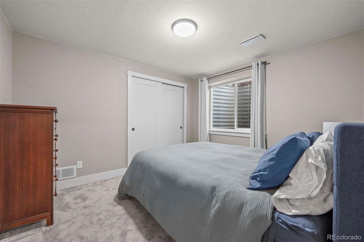
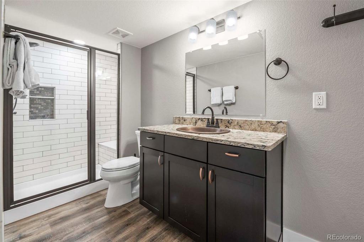
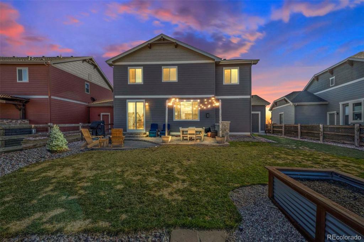
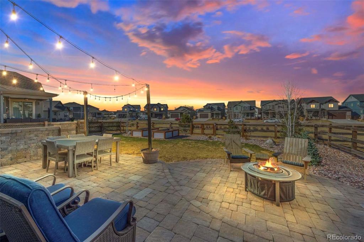
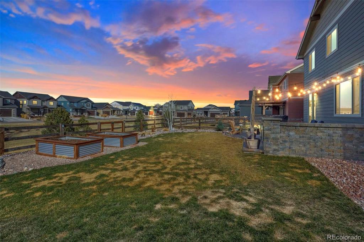
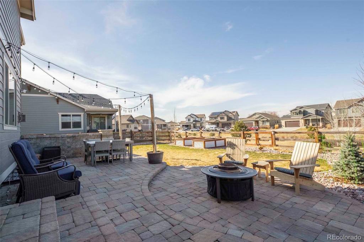
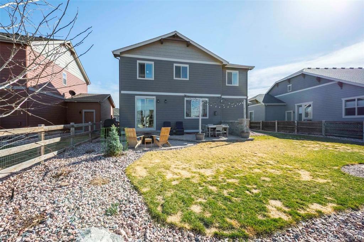
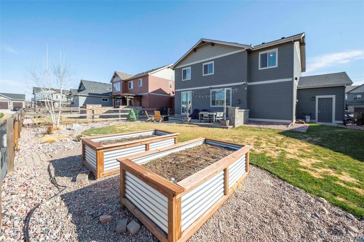
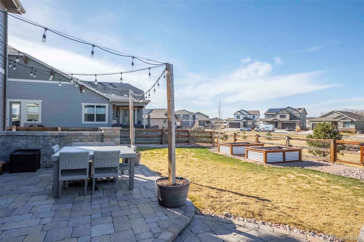
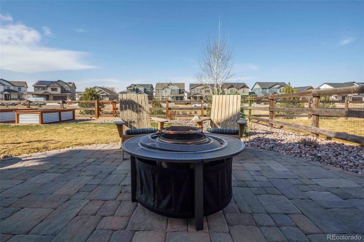
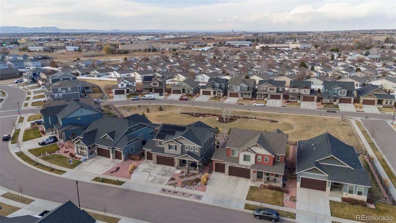
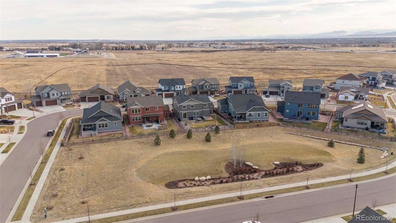
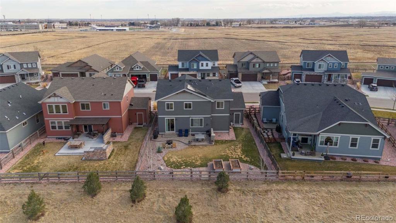
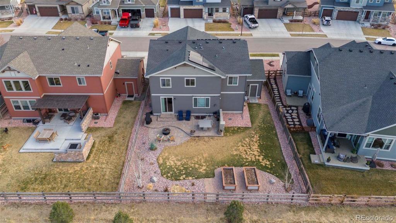
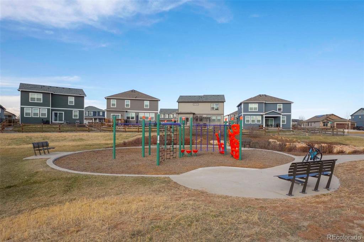


 Menu
Menu

 Schedule a Showing
Schedule a Showing

