32042 Horseshoe Drive
Evergreen, CO 80439 — Jefferson county
Price
$1,895,000
Sqft
4067.00 SqFt
Baths
4
Beds
4
Description
With stellar snow-capped Mt. Evans views and bordering hundreds of acres of open space – this property is a very rare and special find. The equestrian neighborhood of Hangen Ranch is a hidden gem, and living here is a privileged Colorado lifestyle. The gorgeous home is classic mid-century modern with a wide and low footprint, indoor and outdoor spaces that complement each other, and floor to ceiling windows offering a sense of harmony with the gorgeous outdoor setting. You will find multiple outdoor living spaces for every season – watch the sunset over the Rockies from the expansive west facing deck, or enjoy the intimacy of the private east courtyard with ponderosa’s and rock outcroppings. Inside, find a warm and inviting home with thoughtful MCM design. The living room beckons conversation and relaxation with stone fireplace and corner windows that take in the stunning views. Gather around the island in the well-appointed kitchen and enjoy entertaining with high-end appliances and plentiful cabinetry and counter space. The large picture windows to the courtyard brings the outdoors in as well. The kitchen and the adjoining breakfast room both have a built-in fireplaces for winter days, and you will love the bright and sunny den that takes in the incredible views. The large main level primary suite has ample closet space and features huge corner windows and is next to the all-season deck. You wake up to the alpenglow on the snow-capped peaks. Many mid-century features are original to the home and impeccably maintained. In addition to the 4 bedrooms, den, and family room you will find a great office area, main-floor laundry, and garage with plentiful storage. Outside you have 4.8 delightful acres with a plethora of aspen trees, rock outcroppings and your own private access to the gorgeous Alderfer/Three Sisters Park. The property is ideal for hot tub, fire pit and zoned for horses. Located just minutes from Evergreen amenities too! Don’t miss the video and 3D tour: www.32042HorseshoeDrive.info.
Property Level and Sizes
SqFt Lot
209088.00
Lot Features
Ceiling Fan(s), Five Piece Bath, High Ceilings, Kitchen Island, Open Floorplan, Primary Suite, Radon Mitigation System, Utility Sink, Vaulted Ceiling(s), Walk-In Closet(s), Wet Bar
Lot Size
4.80
Basement
Daylight,Finished,Partial
Interior Details
Interior Features
Ceiling Fan(s), Five Piece Bath, High Ceilings, Kitchen Island, Open Floorplan, Primary Suite, Radon Mitigation System, Utility Sink, Vaulted Ceiling(s), Walk-In Closet(s), Wet Bar
Appliances
Cooktop, Dishwasher, Disposal, Double Oven, Dryer, Freezer, Gas Water Heater, Refrigerator, Washer
Electric
Other
Flooring
Carpet, Stone, Tile, Wood
Cooling
Other
Heating
Forced Air, Natural Gas, Passive Solar
Fireplaces Features
Insert, Kitchen, Living Room, Other, Wood Burning, Wood Burning Stove
Utilities
Electricity Connected, Natural Gas Connected
Exterior Details
Patio Porch Features
Deck,Patio
Lot View
Meadow,Mountain(s),Valley
Water
Well
Sewer
Septic Tank
Land Details
PPA
395833.33
Well Type
Private
Well User
Household Inside Only
Road Frontage Type
Public Road
Road Responsibility
Public Maintained Road
Garage & Parking
Parking Spaces
2
Parking Features
Driveway-Gravel, Exterior Access Door
Exterior Construction
Roof
Metal
Construction Materials
Frame, Wood Siding
Architectural Style
Mid-Century Modern
Window Features
Double Pane Windows, Skylight(s)
Security Features
Carbon Monoxide Detector(s),Smoke Detector(s)
Builder Source
Public Records
Financial Details
PSF Total
$467.17
PSF Finished
$467.17
PSF Above Grade
$523.99
Previous Year Tax
6283.00
Year Tax
2022
Primary HOA Fees
0.00
Location
Schools
Elementary School
Wilmot
Middle School
Evergreen
High School
Evergreen
Walk Score®
Contact me about this property
Pete Traynor
RE/MAX Professionals
6020 Greenwood Plaza Boulevard
Greenwood Village, CO 80111, USA
6020 Greenwood Plaza Boulevard
Greenwood Village, CO 80111, USA
- Invitation Code: callme
- petetraynor@remax.net
- https://petetraynor.com
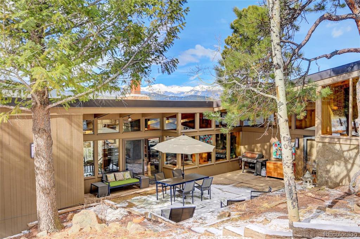
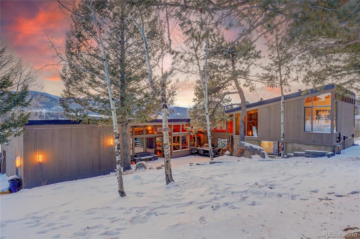
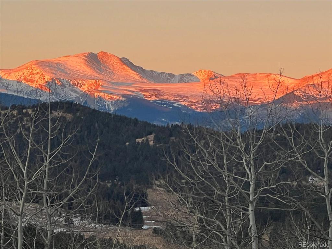
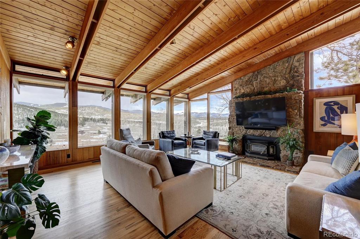
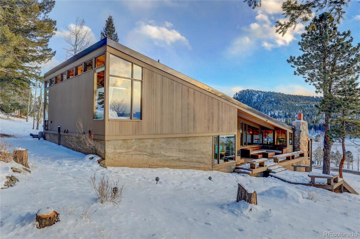
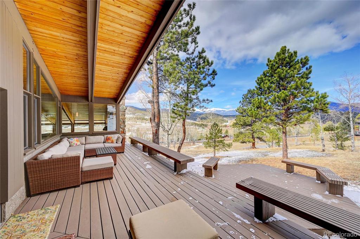
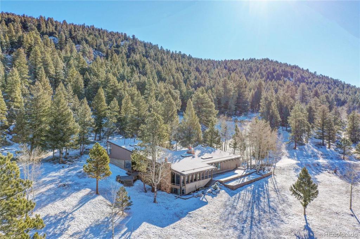
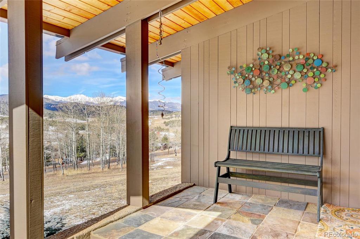
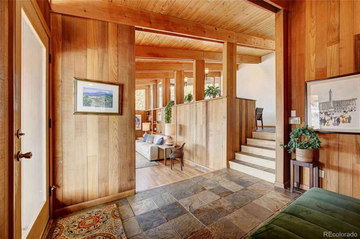
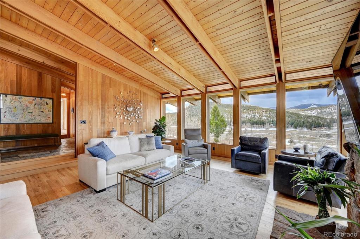
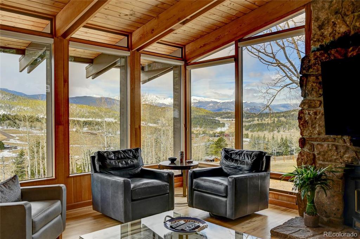
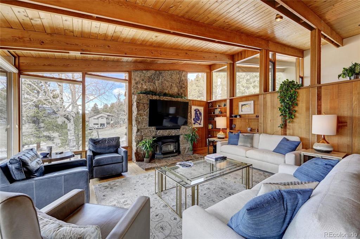
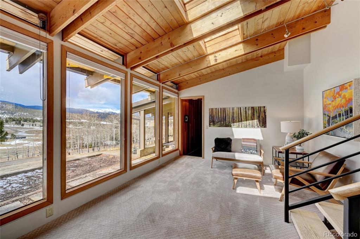
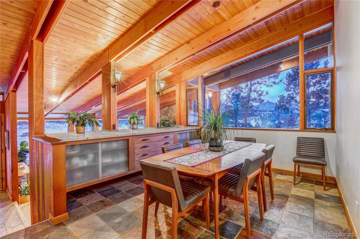
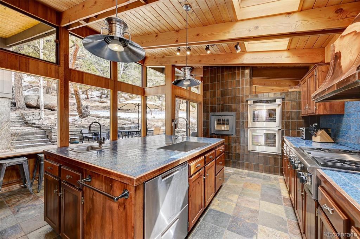
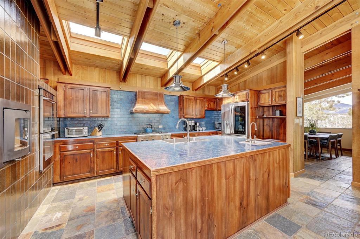
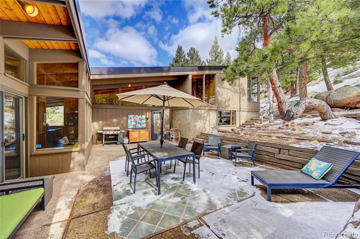
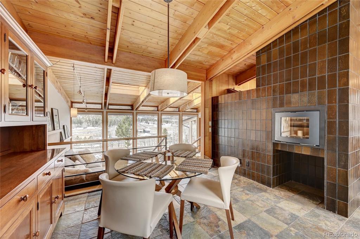
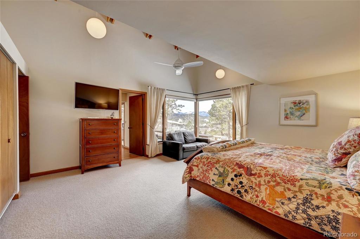
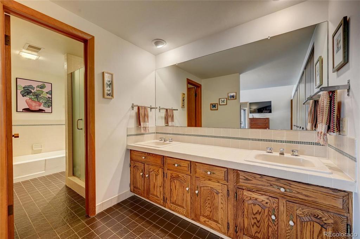
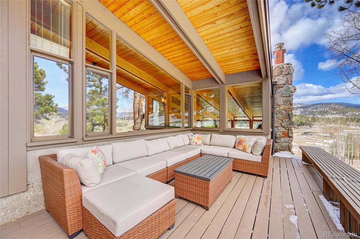
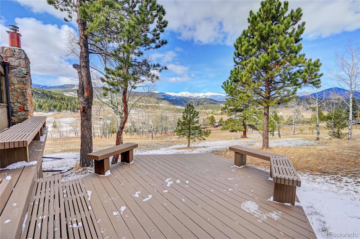
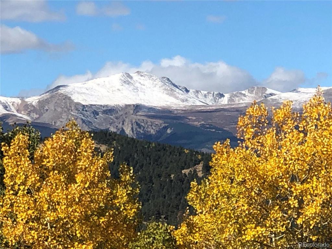
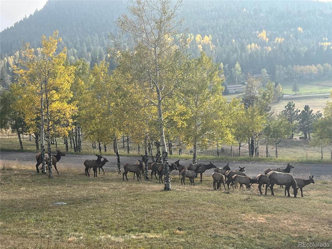
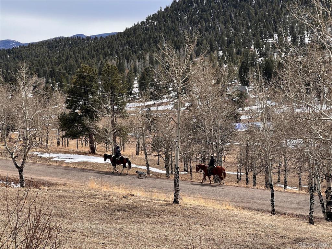
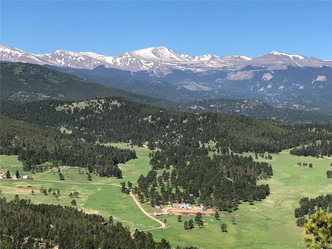
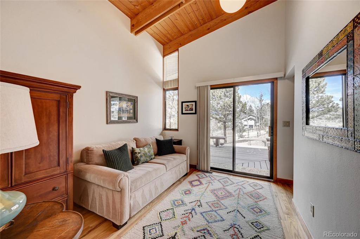
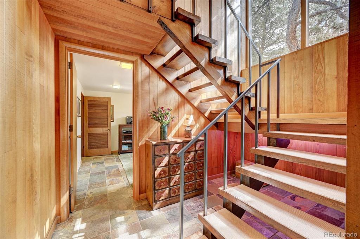
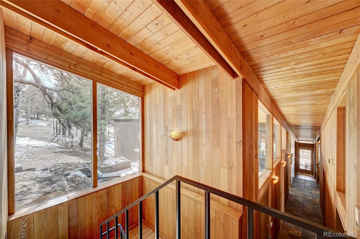
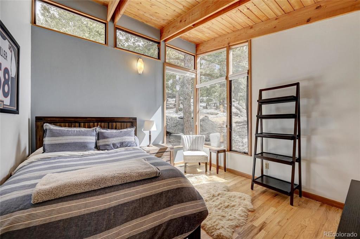
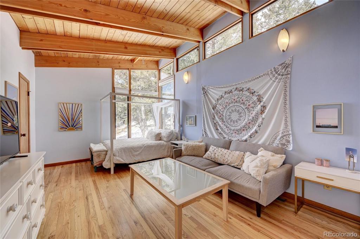
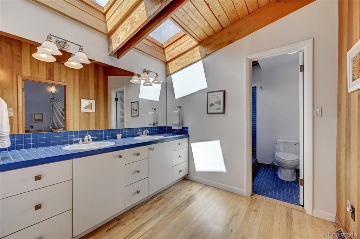
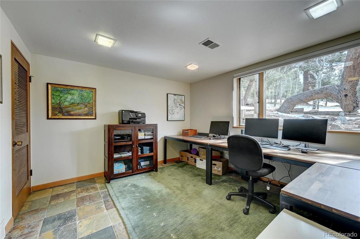
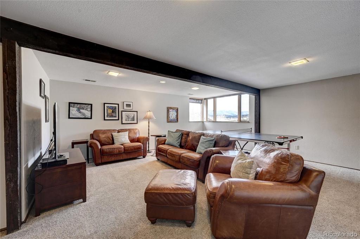
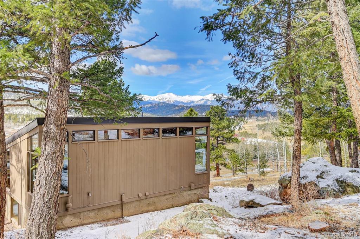
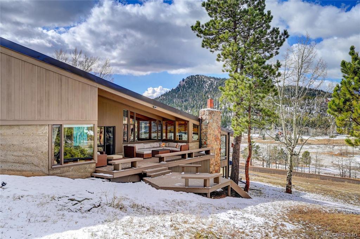
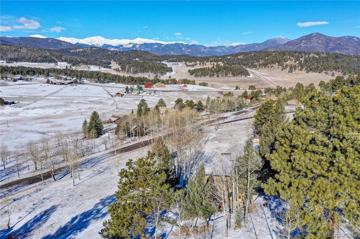
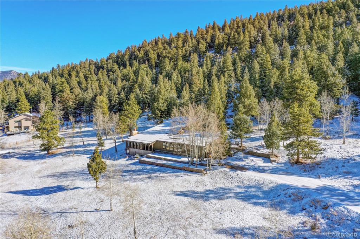
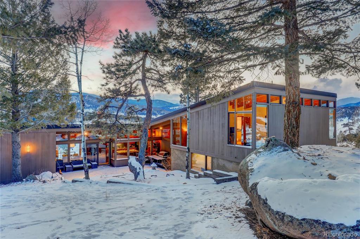
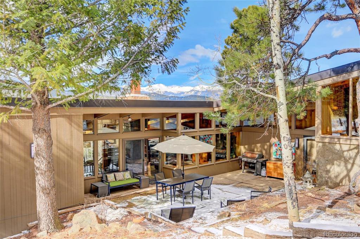


 Menu
Menu



