10531 E Maplewood Drive
Englewood, CO 80111 — Arapahoe county
Price
$1,285,000
Sqft
4793.00 SqFt
Baths
4
Beds
4
Description
Impeccable charm and custom upgrades define this stunning home, boasting a designer kitchen adorned with granite countertops and exquisite Alder wood cabinets. Viking oven with gas cooktop plus a Thermador steam oven. Flooded with natural light, the formal living and dining areas exude an airy ambiance, while the cozy family room seamlessly blends function with comfort, creating a welcoming great room atmosphere.
Nestled on the main floor, a private bedroom retreat awaits, featuring a generous walk-in closet and easy access to a lovely 3/4 bath, ideal for guests seeking tranquility or a tucked away office space. Ascend to the upper level to discover the luxurious primary suite, with vaulted beamed ceilings, a spacious walk-in closet, and two additional closets for ample storage. Pamper yourself in the grand ensuite bathroom, complete with a Jacuzzi tub, steam shower, dual sinks, and indulgent heated floors, promising the ultimate in relaxation.
Two generously sized bedrooms upstairs boast architectural interest and versatility, while the upgraded full bathroom offers the convenience of full laundry hookups. Descend to the 1,675 square foot basement, where a private guest/office adjoins a beautifully appointed 3/4 bath, alongside a media room featuring a built-in wet bar. With an additional 416 square feet designated as a recreation area, there's ample space for billiards, ping pong, exercise, or open play, catering to every lifestyle need. Leaving an 18’x12’ storage room.
Situated in the esteemed Hills at Cherry Creek Vista South community, this residence offers serene streets, mature landscaping, and convenient access to the DTC, Cherry Creek State Park, I-25, schools, parks, and trails. Discover the epitome of modern luxury living in an idyllic setting that seamlessly blends comfort, elegance, and convenience.
Property Level and Sizes
SqFt Lot
9757.00
Lot Features
Ceiling Fan(s), Eat-in Kitchen, Entrance Foyer, Five Piece Bath, Granite Counters, High Ceilings, Kitchen Island, Open Floorplan, Primary Suite, Vaulted Ceiling(s), Walk-In Closet(s), Wet Bar
Lot Size
0.22
Basement
Finished, Full
Common Walls
No Common Walls
Interior Details
Interior Features
Ceiling Fan(s), Eat-in Kitchen, Entrance Foyer, Five Piece Bath, Granite Counters, High Ceilings, Kitchen Island, Open Floorplan, Primary Suite, Vaulted Ceiling(s), Walk-In Closet(s), Wet Bar
Appliances
Bar Fridge, Dryer, Refrigerator, Washer
Laundry Features
In Unit
Electric
Attic Fan, Central Air
Flooring
Carpet, Wood
Cooling
Attic Fan, Central Air
Heating
Forced Air
Fireplaces Features
Family Room
Utilities
Electricity Connected, Natural Gas Connected
Exterior Details
Features
Fire Pit, Gas Grill, Private Yard
Water
Public
Sewer
Public Sewer
Land Details
Road Frontage Type
Public
Road Responsibility
Public Maintained Road
Road Surface Type
Paved
Garage & Parking
Exterior Construction
Roof
Stone-Coated Steel
Construction Materials
Brick, Frame
Exterior Features
Fire Pit, Gas Grill, Private Yard
Window Features
Bay Window(s), Double Pane Windows, Window Coverings
Builder Source
Public Records
Financial Details
Previous Year Tax
5923.00
Year Tax
2022
Primary HOA Name
CCV Hills South
Primary HOA Phone
n/a
Primary HOA Amenities
Playground, Tennis Court(s)
Primary HOA Fees
35.00
Primary HOA Fees Frequency
Annually
Location
Schools
Elementary School
High Plains
Middle School
Campus
High School
Cherry Creek
Walk Score®
Contact me about this property
Pete Traynor
RE/MAX Professionals
6020 Greenwood Plaza Boulevard
Greenwood Village, CO 80111, USA
6020 Greenwood Plaza Boulevard
Greenwood Village, CO 80111, USA
- Invitation Code: callme
- petetraynor@remax.net
- https://petetraynor.com
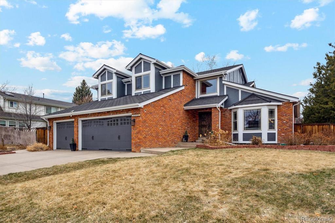
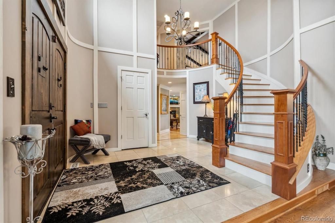
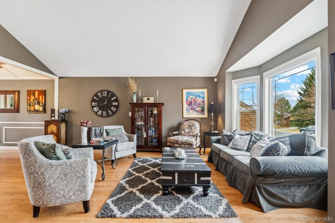
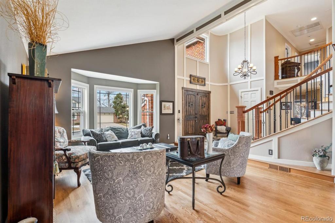
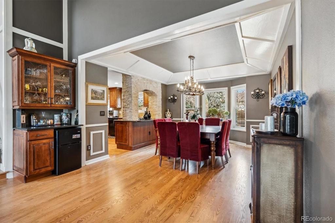
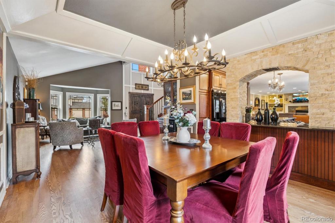
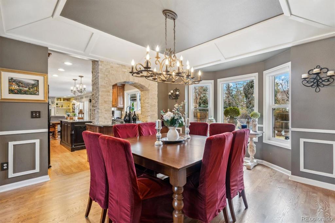
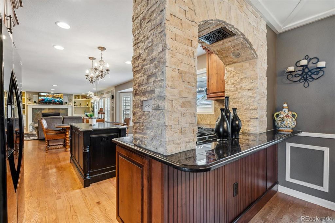
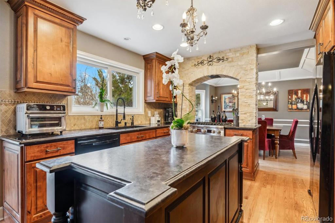
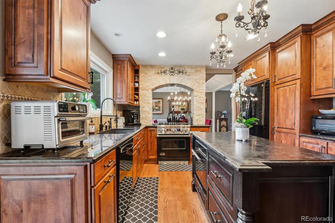
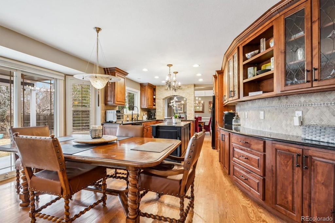
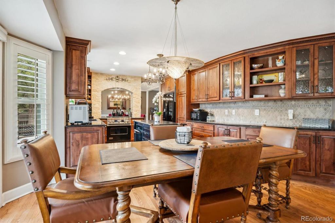
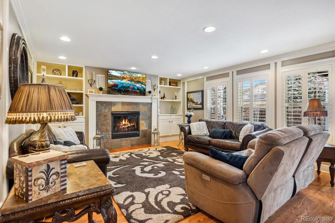
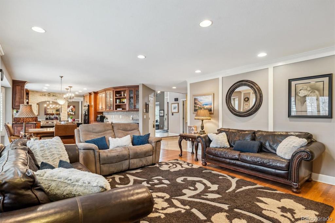
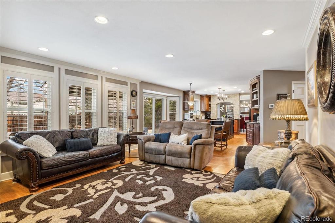
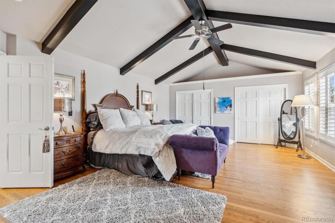
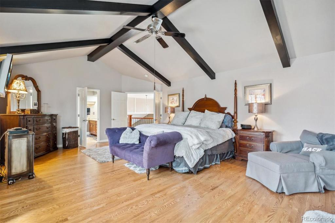
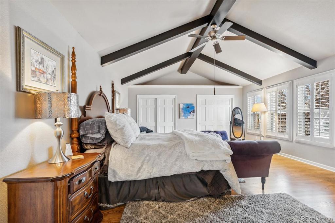
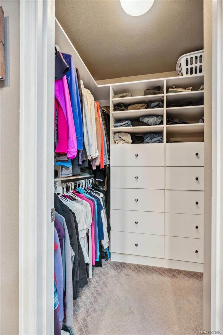
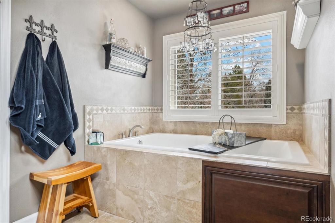
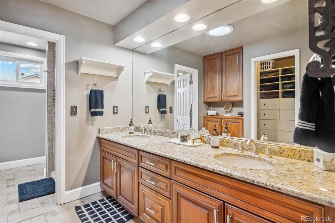
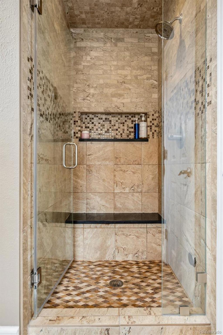
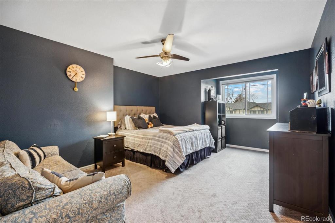
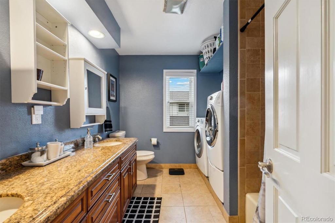
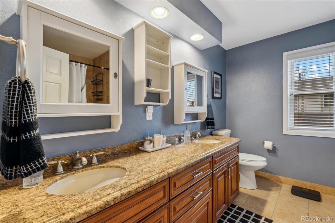
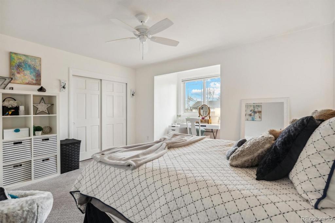
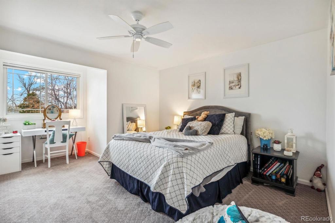
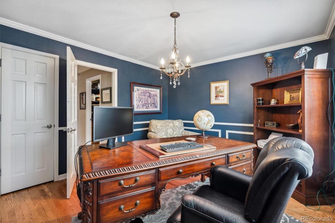
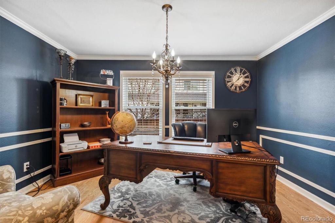
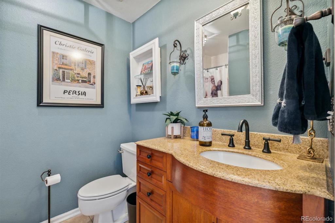
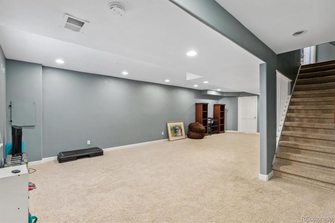
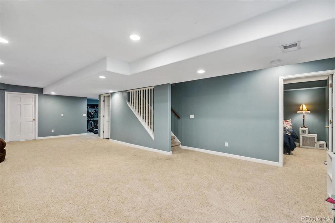
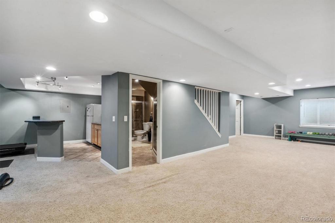
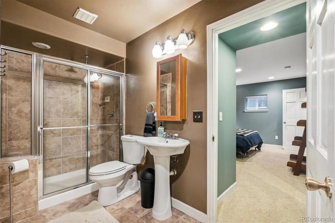
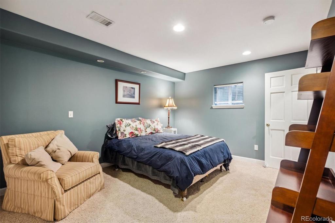
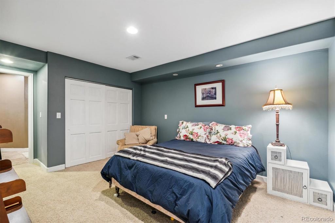
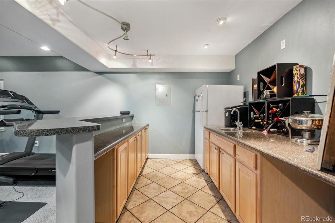
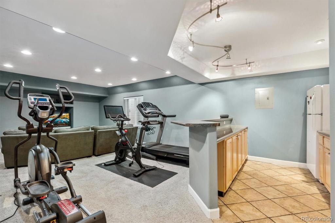
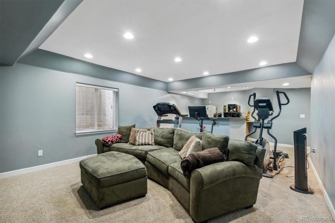
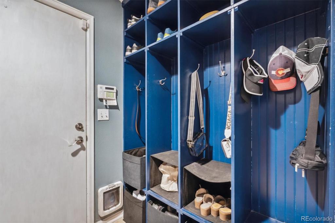
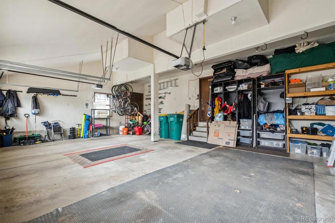
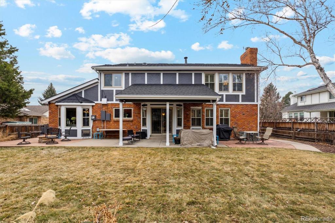
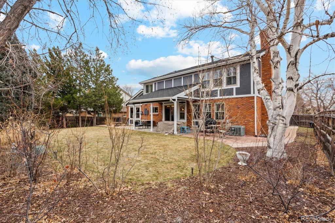
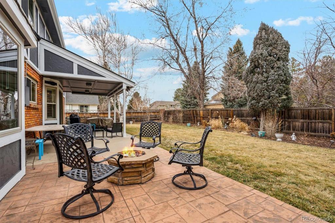
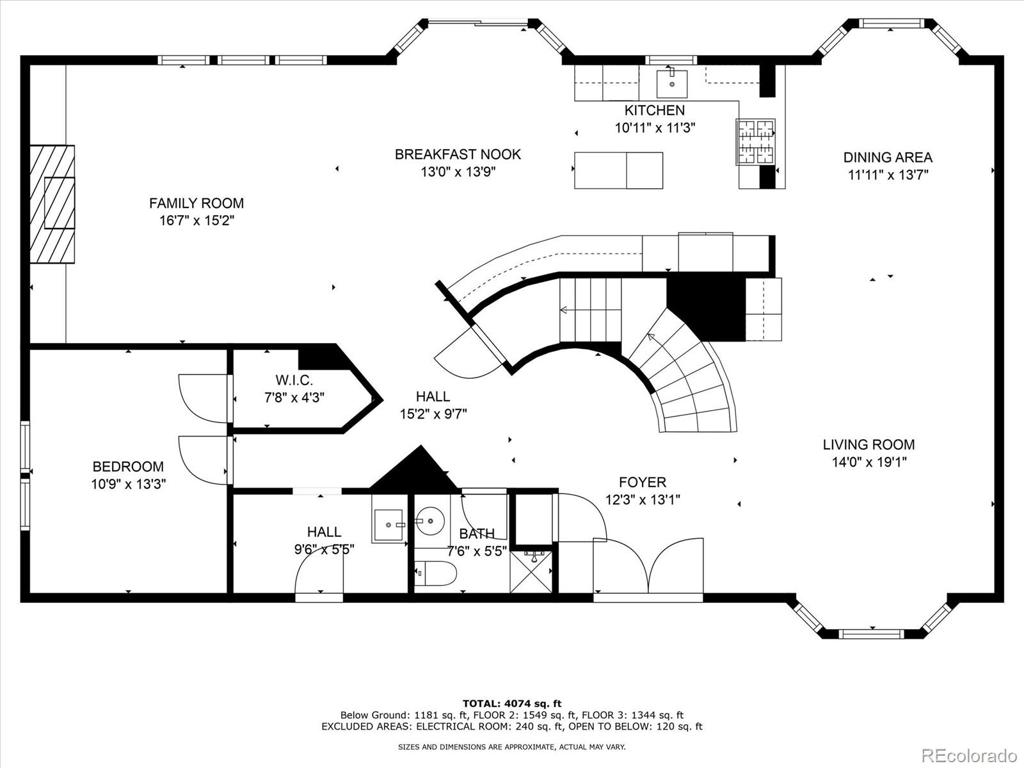
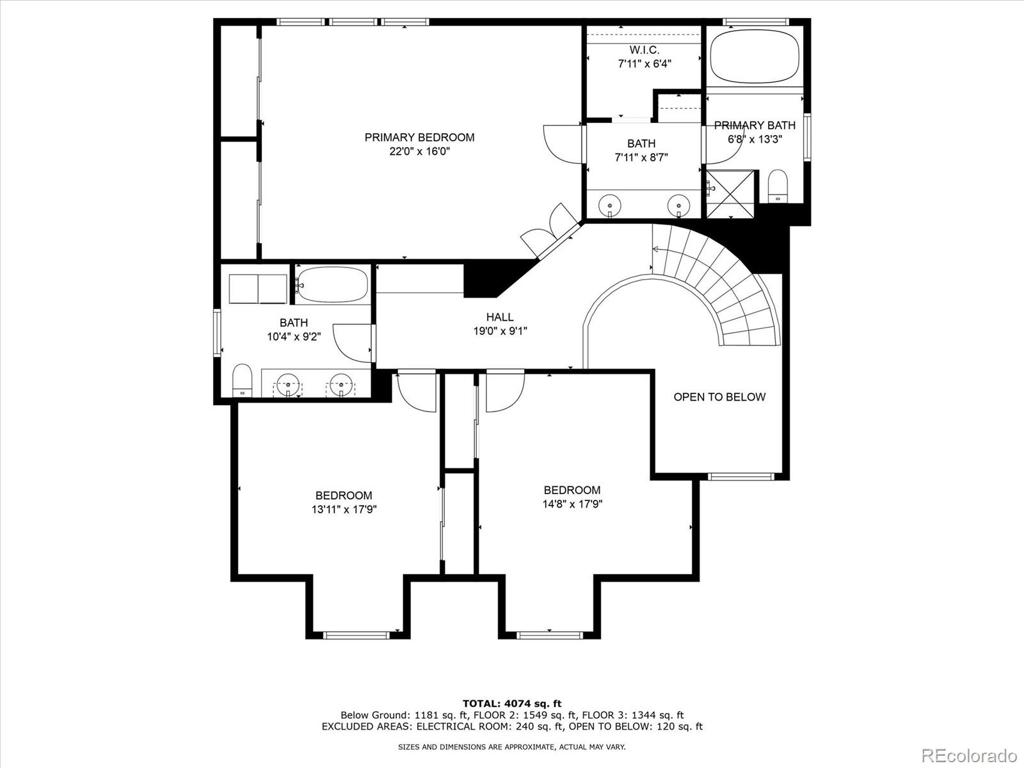
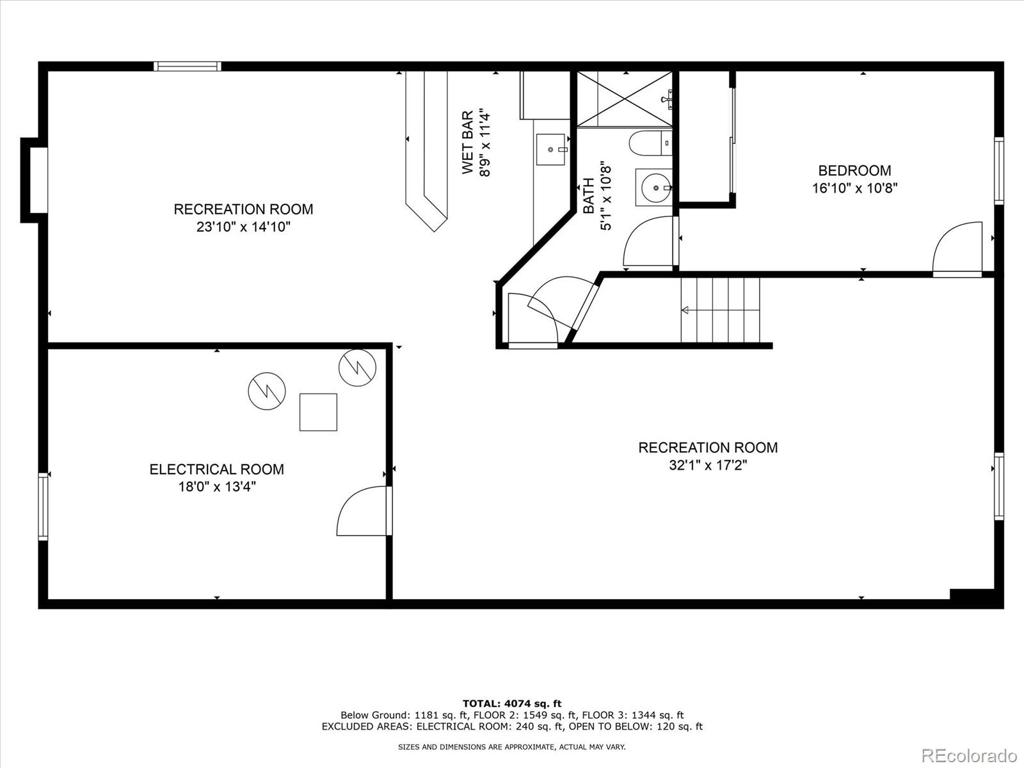
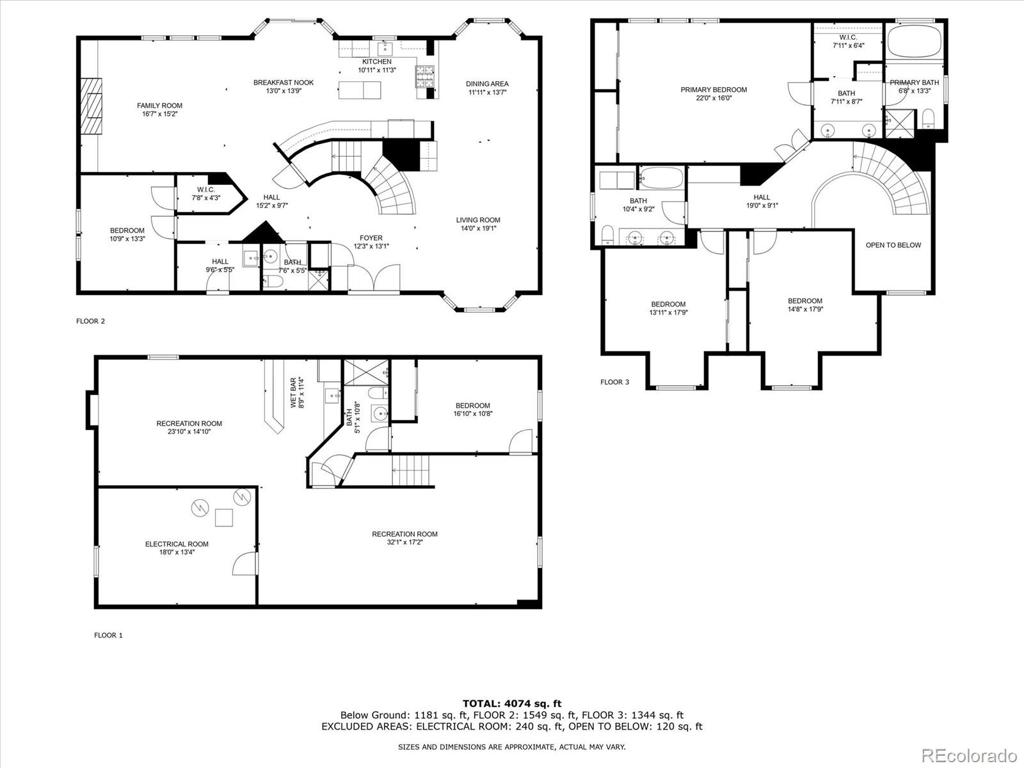


 Menu
Menu

 Schedule a Showing
Schedule a Showing

