690 Avena Drive
Elizabeth, CO 80107 — Elbert county
Price
$725,000
Sqft
3849.00 SqFt
Baths
5
Beds
4
Description
Completed in February 2021, this immaculate two-story home has many upgrades and a finished basement! Enjoy views out the back of the unbuildable green space! This home is the Ashbrook model from the Lennar Monarch collection. This is one of Lennar's top collections but there have been even more upgrades added! Walk into an open foyer with large study on the right. The main level features an open concept kitchen into the family room. 60" electric fireplace was installed with floating shelves and hidden storage on either side. Sellers had home professionally painted before move in and custom window coverings installed throughout the house. The large kitchen is a chef's dream with gas range, lots of counter and cabinet space, and a walk-in pantry. Refrigerator and range were both upgraded. Upstairs features four bedrooms including the master suite. Master suite has his and her sinks with large walk-in shower and spacious closet. There is a junior suite, as well, with its own private attached bathroom. The secondary bedrooms are joined by a Jack and Jill bath and each have a private sink with walk-in closets. Upstairs also features the laundry room and Samsung washer/dryer are included! The finished basement brings the finished square footage of this home to over 3,600 sq ft! More than any home you will find in Gold Creek! Enjoy a cozy movie room with projector screen included! There is a kitchenette in the basement that is perfect for popping popcorn and grabbing a Coke during movie night. Or the basement could be set up as mother-in-law apartment. There is a 1/2 bath in the basement and a shower could easily be added! The backyard has been professionally landscaped with turf and rock. No muddy days! The covered back patio features 2 fans, bulb patio lights surround, and 3 roller shades for those sunny evenings. Step down onto an extended patio and enjoy the gas firepit, included! This home smells and feels brand new! Move-in ready with many added features!
Property Level and Sizes
SqFt Lot
6534.00
Lot Features
Breakfast Nook, Ceiling Fan(s), Entrance Foyer, Granite Counters, High Ceilings, Jack & Jill Bath, Kitchen Island, Open Floorplan, Pantry, Walk-In Closet(s)
Lot Size
0.15
Basement
Finished,Full
Interior Details
Interior Features
Breakfast Nook, Ceiling Fan(s), Entrance Foyer, Granite Counters, High Ceilings, Jack & Jill Bath, Kitchen Island, Open Floorplan, Pantry, Walk-In Closet(s)
Appliances
Dishwasher, Disposal, Dryer, Microwave, Oven, Range, Refrigerator, Washer
Laundry Features
In Unit
Electric
Central Air
Flooring
Carpet, Tile, Vinyl
Cooling
Central Air
Heating
Forced Air
Fireplaces Features
Electric, Family Room
Utilities
Electricity Connected, Natural Gas Connected
Exterior Details
Features
Private Yard
Patio Porch Features
Covered,Patio
Lot View
Meadow
Water
Public
Sewer
Public Sewer
Land Details
PPA
4833333.33
Road Surface Type
Paved
Garage & Parking
Parking Spaces
1
Parking Features
Tandem
Exterior Construction
Roof
Composition
Construction Materials
Frame, Wood Siding
Architectural Style
Traditional
Exterior Features
Private Yard
Window Features
Double Pane Windows
Builder Name 1
Lennar
Builder Source
Public Records
Financial Details
PSF Total
$188.36
PSF Finished
$200.89
PSF Above Grade
$276.40
Previous Year Tax
5557.00
Year Tax
2022
Primary HOA Management Type
Professionally Managed
Primary HOA Name
Gold Creek Valley HOA- MSI LLC
Primary HOA Phone
719-260-4540
Primary HOA Amenities
Park,Playground
Primary HOA Fees Included
Maintenance Grounds, Recycling, Trash
Primary HOA Fees
42.64
Primary HOA Fees Frequency
Monthly
Primary HOA Fees Total Annual
511.68
Location
Schools
Elementary School
Running Creek
Middle School
Elizabeth
High School
Elizabeth
Walk Score®
Contact me about this property
Pete Traynor
RE/MAX Professionals
6020 Greenwood Plaza Boulevard
Greenwood Village, CO 80111, USA
6020 Greenwood Plaza Boulevard
Greenwood Village, CO 80111, USA
- Invitation Code: callme
- petetraynor@remax.net
- https://petetraynor.com
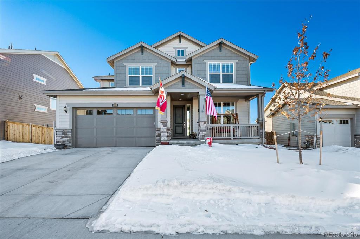
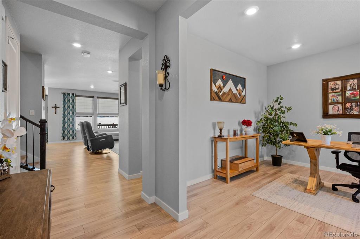
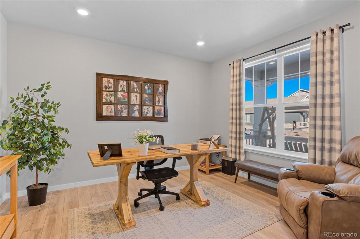
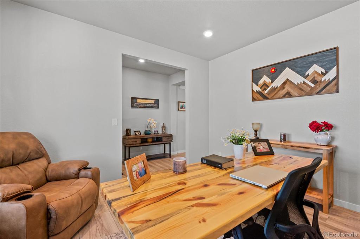
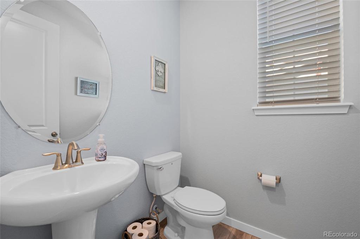
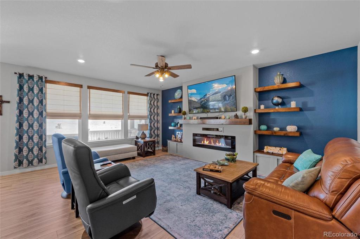
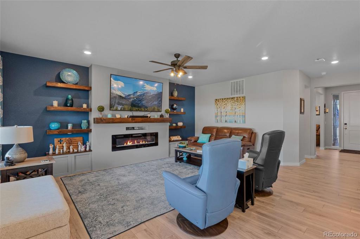
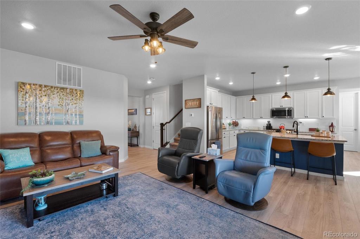
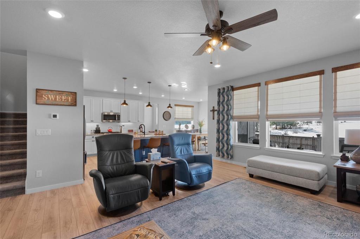
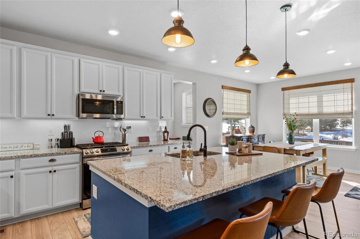
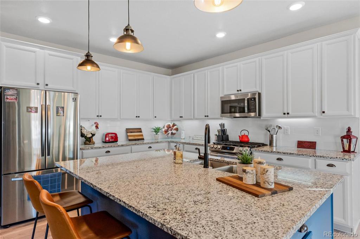
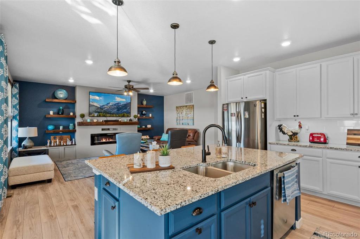
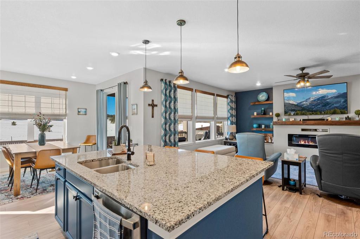
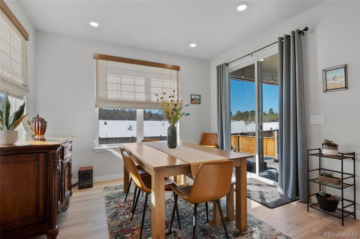
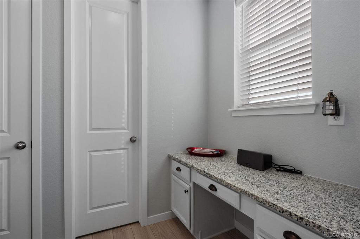
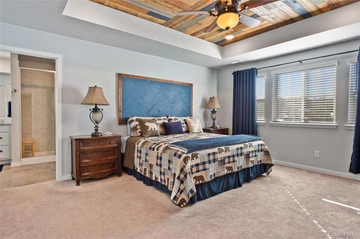
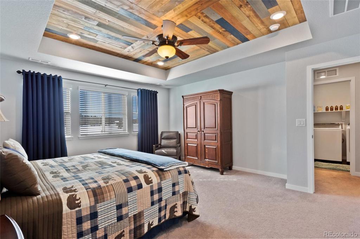
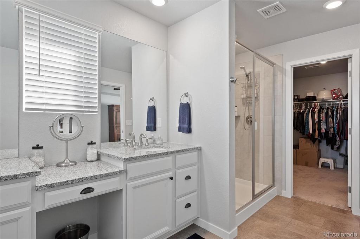
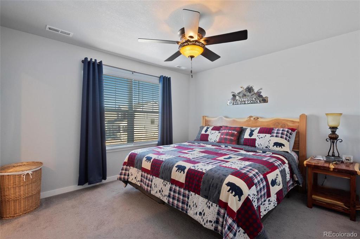
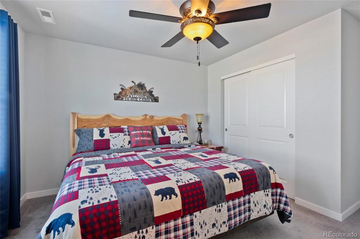
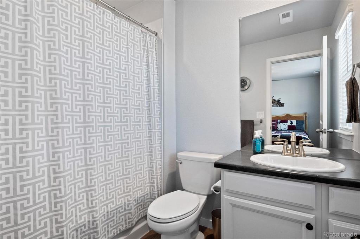
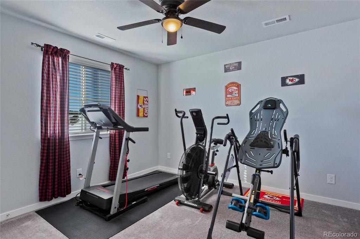
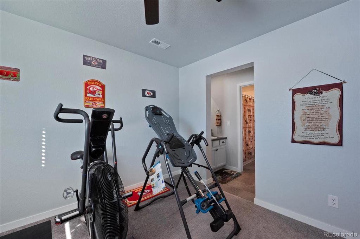
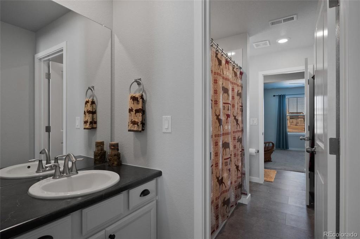
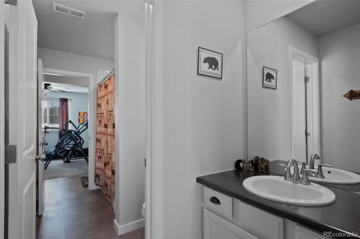
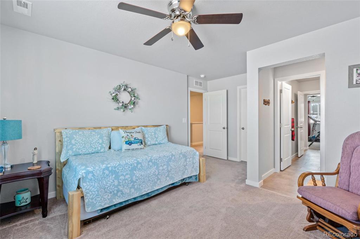
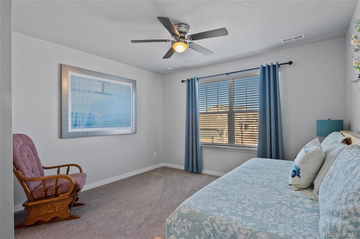
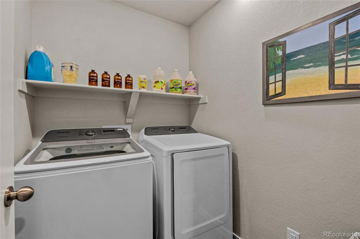
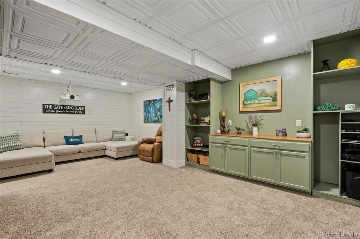
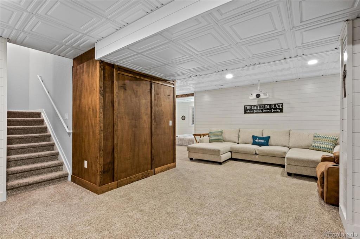
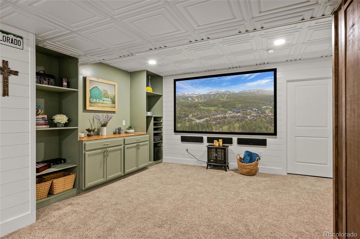
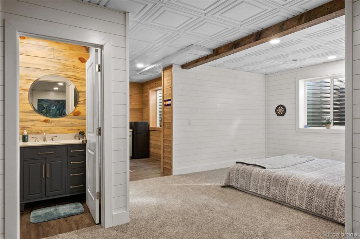
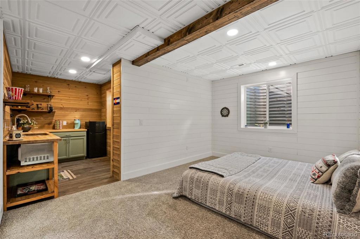
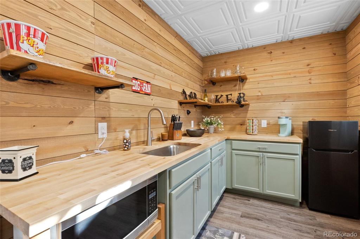
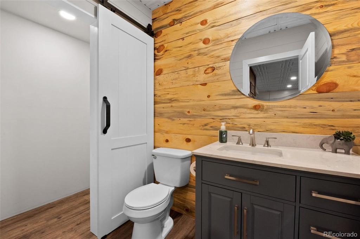
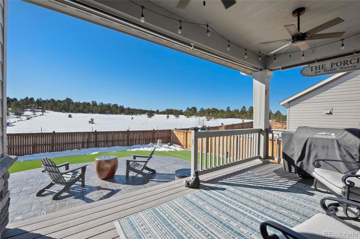
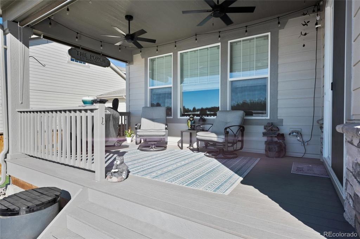
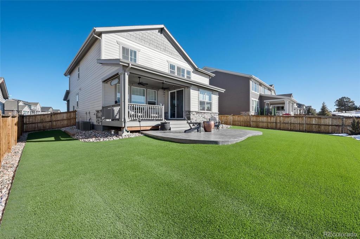
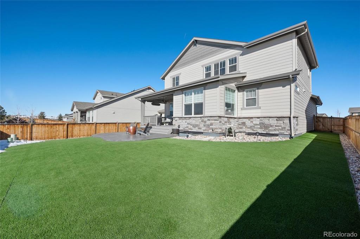
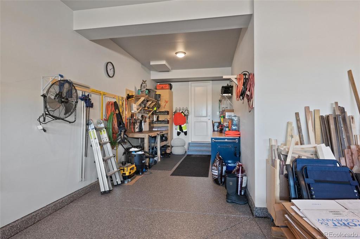


 Menu
Menu

 Schedule a Showing
Schedule a Showing

