5265 La Costa Circle
Elizabeth, CO 80107 — Elbert county
Price
$750,000
Sqft
3828.00 SqFt
Baths
3
Beds
5
Description
Save big with this energy-efficient ranch home featuring fully paid-off solar panels, no electric bills, and a spacious layout with 5 bedrooms, upgraded kitchen, and a finished basement. Set on 1.04 acres near Spring Valley Ranch Golf Club, this move-in ready gem offers new updates, stunning views, and endless possibilities—schedule your showing today! See agent's website for more information and make sure to check out the indoor/outdoor drone video!
ENERGY EFFICIENCY: Fully paid-off solar panels eliminate electric bills; Class 4 shingle roof reduces insurance costs (seller saved $267/month).
NEW UPGRADES: Fresh exterior and interior paint, new main floor carpet, Class 4 roof, and furnace.
INTERIOR HIGHLIGHTS: Ranch-style layout, wood flooring, upgraded kitchen with island and breakfast nook, spacious primary suite with 5-piece bath and walk-in closet.
MAIN FLOOR: 4 bedrooms, office, formal dining room, and family rooms.
FINISHED BASEMENT: 5th bedroom, full bath, game room, library, and extra storage.
OUTDOOR FEATURES: 1.04-acre lot, mature landscaping, fenced backyard, covered patio, and scenic views.
CONVENIENCE: Close to Spring Valley Ranch Golf Club with a full-service restaurant (5 minutes) and town amenities (12 minutes). DIA is 50 minutes away.
ADDITIONAL FEATURES: Main floor office with 1Gig WiFi, ADU-ready lot, and peaceful country living with modern comforts.
Property Level and Sizes
SqFt Lot
45302.40
Lot Features
Breakfast Nook, Eat-in Kitchen, Five Piece Bath, High Ceilings, High Speed Internet, Kitchen Island, Open Floorplan, Pantry, Primary Suite, Smoke Free, Solid Surface Counters, Walk-In Closet(s)
Lot Size
1.04
Foundation Details
Concrete Perimeter
Basement
Finished, Partial
Interior Details
Interior Features
Breakfast Nook, Eat-in Kitchen, Five Piece Bath, High Ceilings, High Speed Internet, Kitchen Island, Open Floorplan, Pantry, Primary Suite, Smoke Free, Solid Surface Counters, Walk-In Closet(s)
Appliances
Dishwasher, Disposal, Double Oven, Dryer, Humidifier, Microwave, Range, Refrigerator, Washer
Electric
Central Air
Flooring
Carpet, Tile, Wood
Cooling
Central Air
Heating
Forced Air
Fireplaces Features
Family Room
Utilities
Electricity Connected, Internet Access (Wired), Natural Gas Connected
Exterior Details
Features
Private Yard
Water
Public
Sewer
Public Sewer
Land Details
Road Frontage Type
Public
Road Responsibility
Public Maintained Road
Road Surface Type
Paved
Garage & Parking
Parking Features
Asphalt
Exterior Construction
Roof
Composition
Construction Materials
Brick, Frame
Exterior Features
Private Yard
Window Features
Bay Window(s), Double Pane Windows
Security Features
Carbon Monoxide Detector(s), Smoke Detector(s), Video Doorbell
Builder Name 1
Standard Pacific Homes
Builder Source
Public Records
Financial Details
Previous Year Tax
6520.00
Year Tax
2023
Primary HOA Name
Spring Valley Ranch
Primary HOA Phone
303-841-0456
Primary HOA Fees Included
Trash
Primary HOA Fees
45.00
Primary HOA Fees Frequency
Monthly
Location
Schools
Elementary School
Singing Hills
Middle School
Elizabeth
High School
Elizabeth
Walk Score®
Contact me about this property
Pete Traynor
RE/MAX Professionals
6020 Greenwood Plaza Boulevard
Greenwood Village, CO 80111, USA
6020 Greenwood Plaza Boulevard
Greenwood Village, CO 80111, USA
- Invitation Code: callme
- petetraynor@remax.net
- https://petetraynor.com
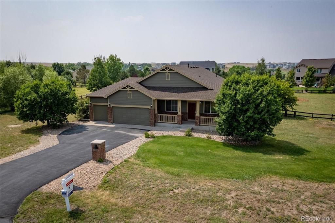
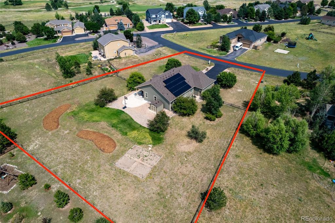
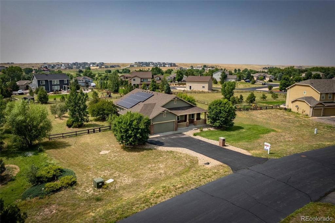
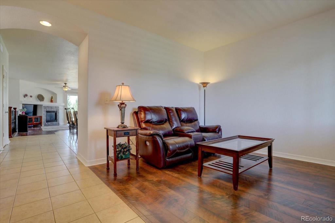
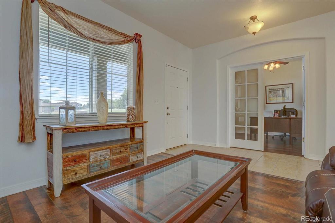
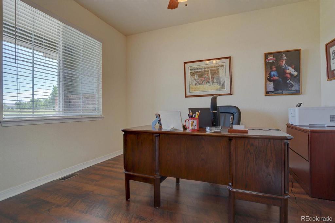
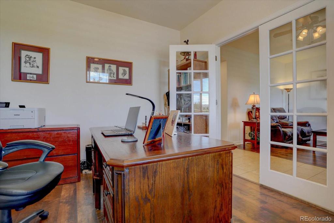
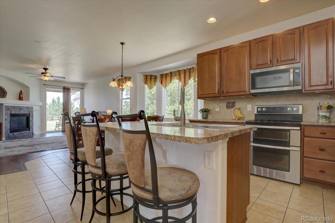
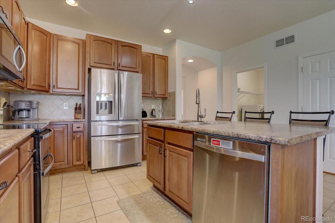
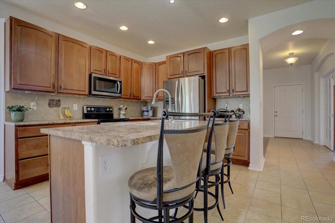
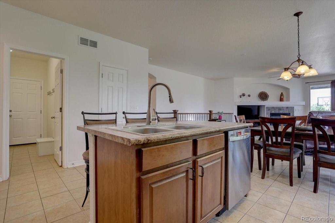
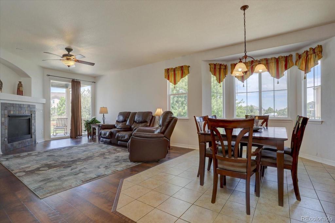
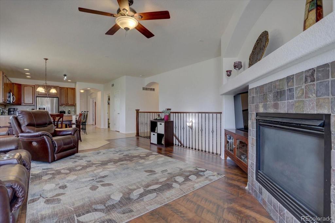
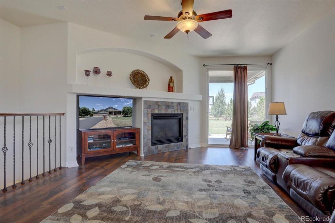
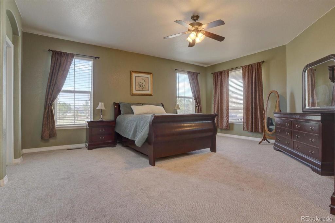
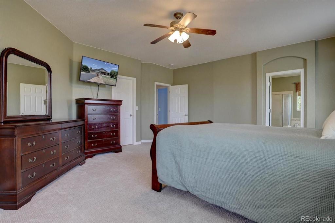
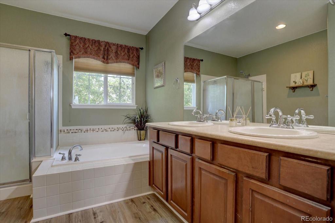
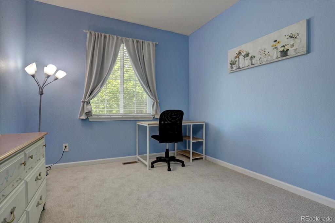
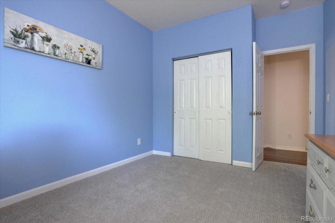
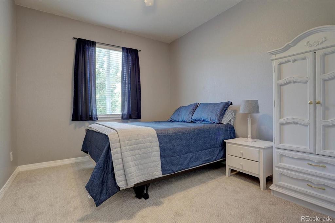
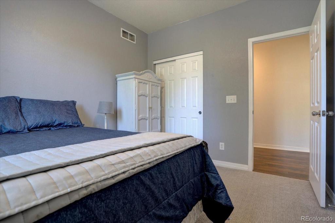
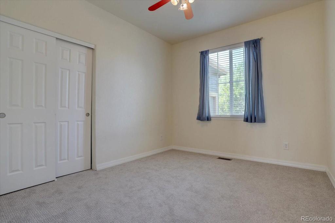
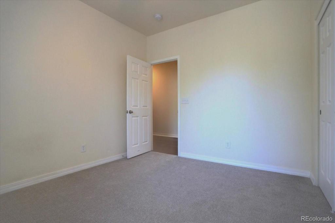
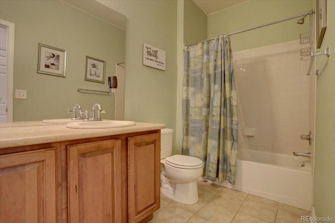
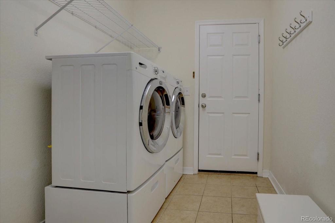
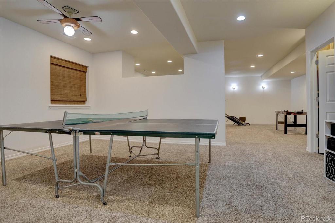
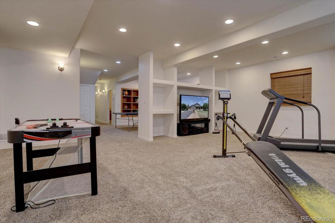
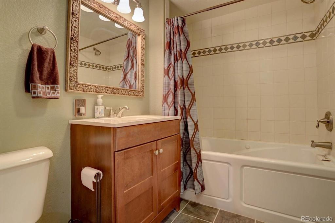
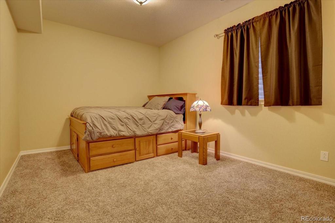
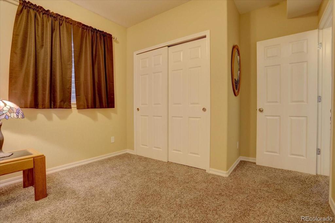
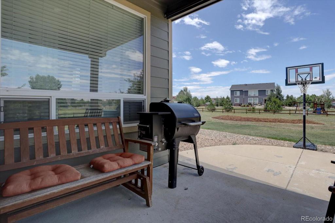
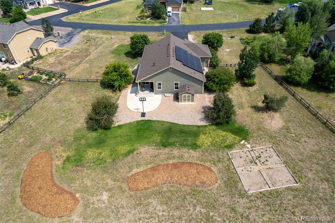
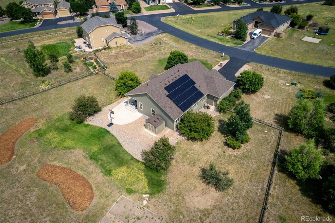
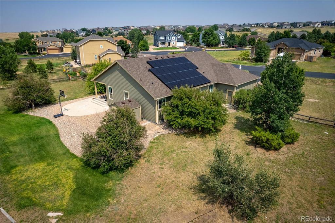
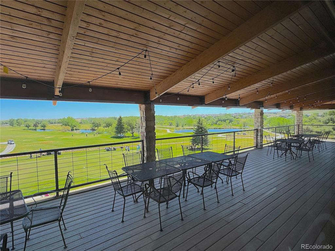
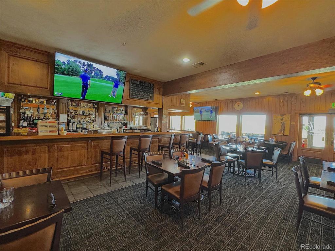
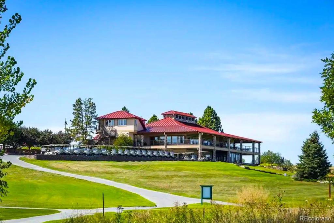
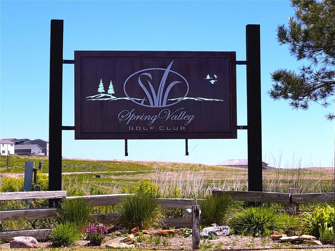
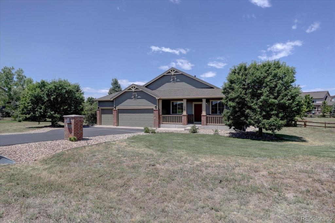
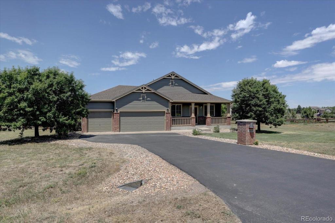
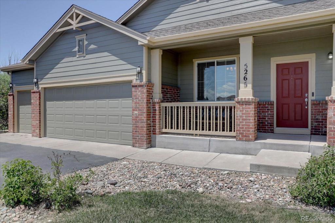
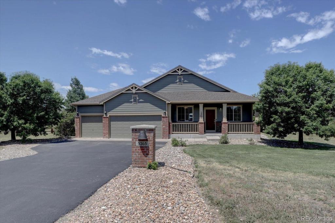
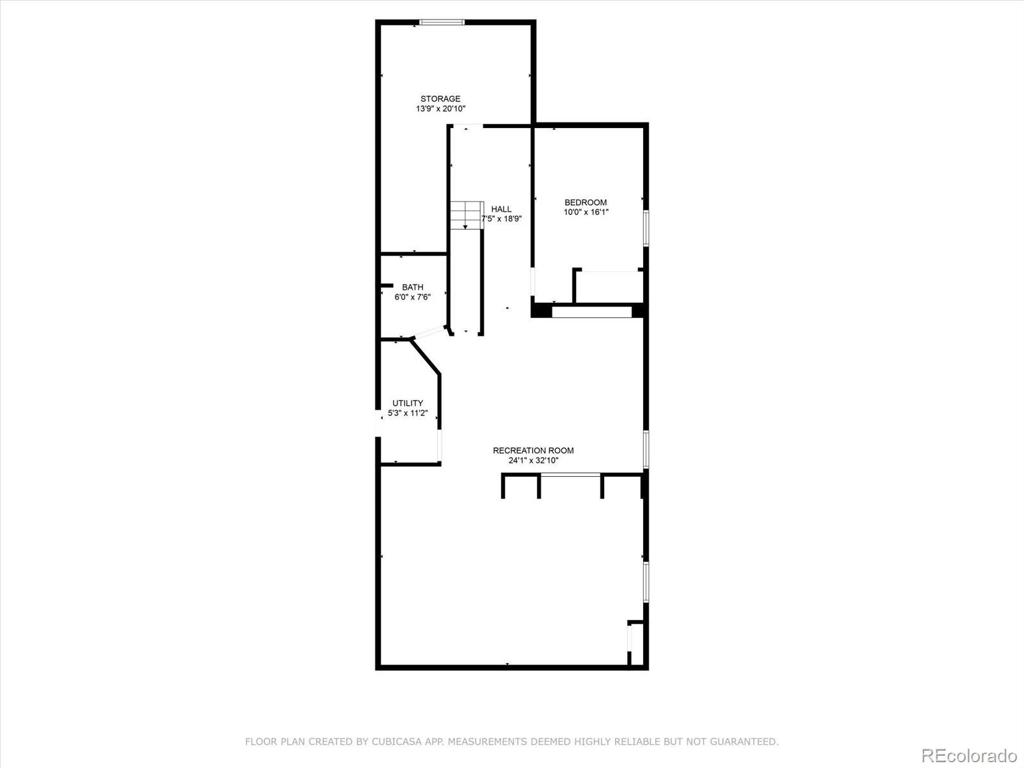
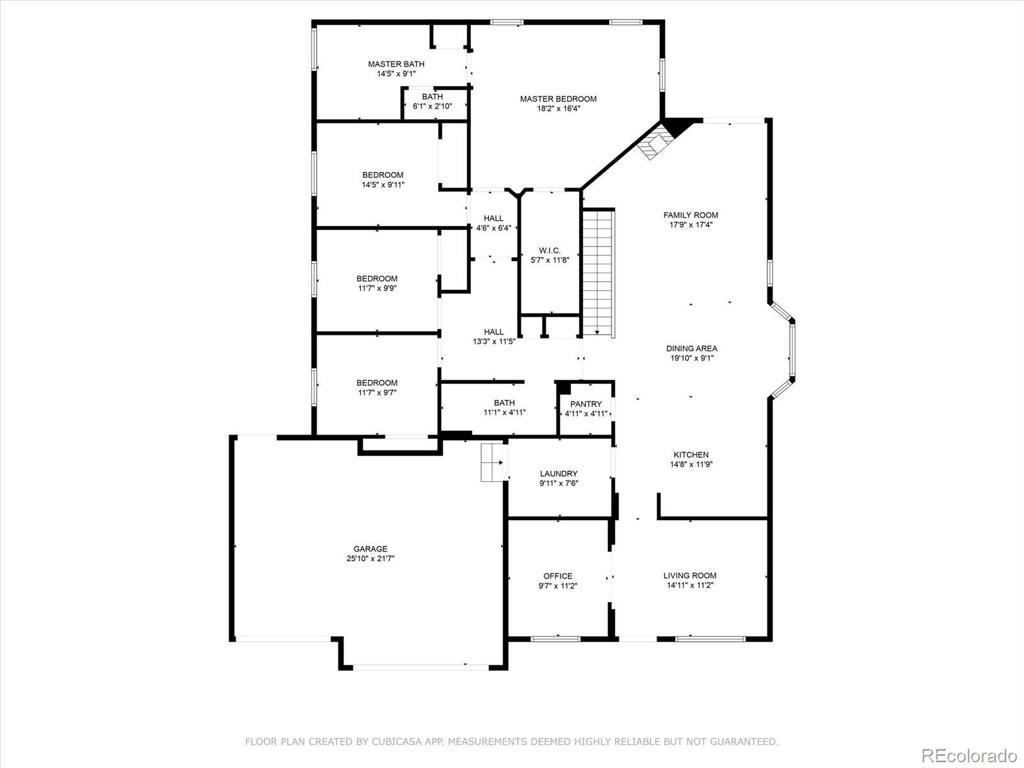
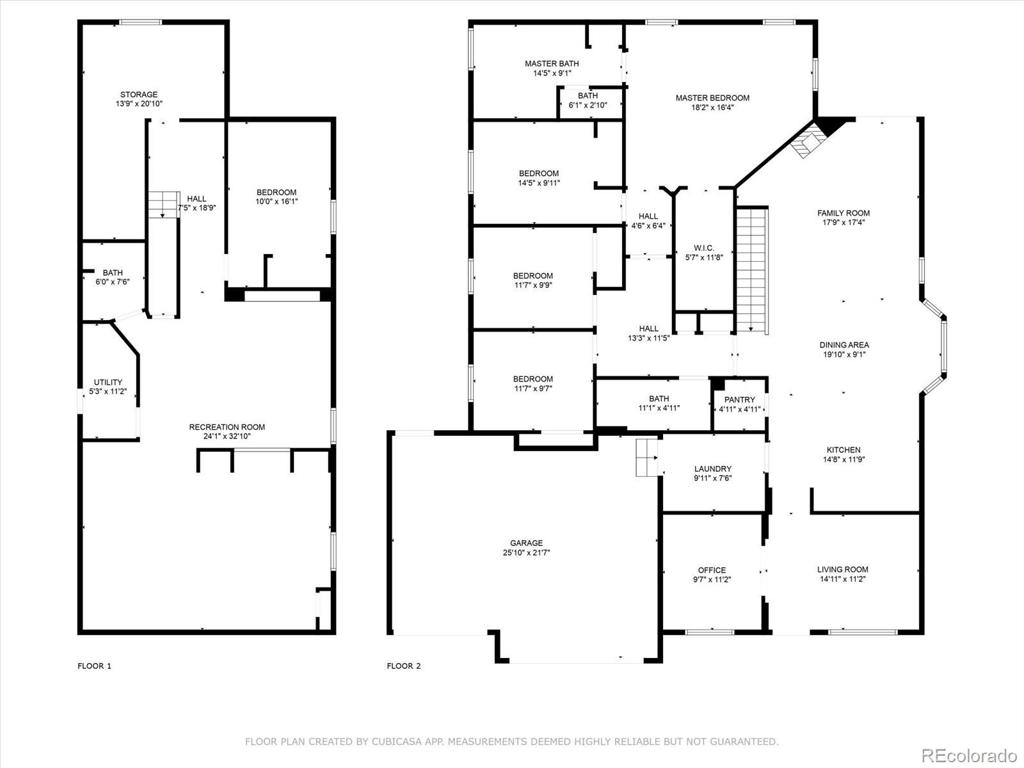
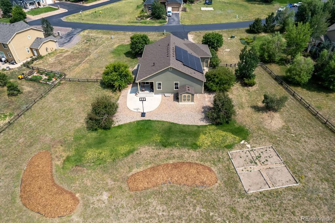
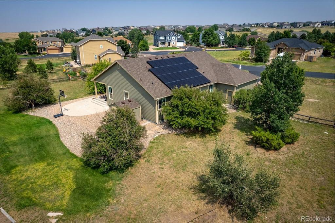


 Menu
Menu



