5386 Walden Court
Denver, CO 80249 — Denver county
Price
$625,000
Sqft
3175.00 SqFt
Baths
4
Beds
4
Description
Beautiful Recent Construction Green Valley 2 Story w/ Finished Basement! Modern and Spacious Kitchen w/ Raised Panel Cabinetry, Granite Slab Counters, Stainless Sink and All Stainless Steel Appliances including French Door Refrigerator and Whirlpool Washer and Dryer. Ceiling Fan in Primary Bedroom and Walk in Spa Shower in Primary Bathroom w/ Separate Water Closet. Other Updates Include, Blackout curtains in all Bedrooms, Electric Fireplace, Surround Sound in Ceiling with Wireless Speakers for Outside Patio, Extra High Windows, Great Room Ceiling Fan, Smart Thermostat (Can Be Controlled Remotely Through an App), Ring Doorbell, New Smoke and Carbon Monoxide Detectors, Custom Colorado Red Stone Patio, Landscaping, and a Fully Finished Basement with its Own Thermostat Control! Part of GVR Metro District so no HOA Fees! Incredibly Convenient Location just 15 Minutes Away from Downtown Denver and Under 5 Minutes Away From: GVR Recreation Center (with Lake and Outdoor Event Space with Events All Year Round), Light Rail Access, Rocky Mountain Arsenal Wildlife Refuge, First Creek Trail, GVR Golf Course, Gaylord Resort, Danico Brewery, GVR Beer Garden, Shopping options such as King Soopers, Walmart, Costco (coming soon!) and Home Depot, as well as Mondos Pizza, Oyster Bar, and many more amazing restaurants! Only 10 minutes away you’ll find even more shopping such as the Northfield and Central Park Shops and Stanley Marketplace. Don’t Miss Out on this Opportunity in One of Denver’s Best Neighborhoods!
Property Level and Sizes
SqFt Lot
4791.60
Lot Features
Ceiling Fan(s), Eat-in Kitchen, Granite Counters, Kitchen Island, Laminate Counters, Pantry, Smoke Free, Walk-In Closet(s)
Lot Size
0.11
Foundation Details
Slab
Basement
Finished,Partial
Base Ceiling Height
8
Common Walls
No Common Walls
Interior Details
Interior Features
Ceiling Fan(s), Eat-in Kitchen, Granite Counters, Kitchen Island, Laminate Counters, Pantry, Smoke Free, Walk-In Closet(s)
Appliances
Dishwasher, Dryer, Microwave, Oven, Refrigerator, Self Cleaning Oven, Sump Pump, Washer
Laundry Features
In Unit
Electric
Central Air
Flooring
Carpet, Tile, Wood
Cooling
Central Air
Heating
Forced Air, Natural Gas
Fireplaces Features
Living Room
Utilities
Cable Available, Electricity Connected, Internet Access (Wired), Natural Gas Connected, Phone Available
Exterior Details
Features
Private Yard
Patio Porch Features
Covered,Front Porch,Patio
Water
Public
Sewer
Public Sewer
Land Details
PPA
5909090.91
Road Frontage Type
Public Road
Road Responsibility
Public Maintained Road
Road Surface Type
Paved
Garage & Parking
Parking Spaces
1
Exterior Construction
Roof
Composition
Construction Materials
Frame
Architectural Style
Traditional
Exterior Features
Private Yard
Security Features
Carbon Monoxide Detector(s),Smoke Detector(s),Video Doorbell
Builder Source
Public Records
Financial Details
PSF Total
$204.72
PSF Finished
$208.80
PSF Above Grade
$288.25
Previous Year Tax
5380.00
Year Tax
2021
Primary HOA Management Type
Professionally Managed
Primary HOA Name
GVR Metro District
Primary HOA Phone
303-369-1800
Primary HOA Website
http://GVRmetrodistrict.com
Primary HOA Amenities
Fitness Center,Park
Primary HOA Fees
0.00
Primary HOA Fees Frequency
Annually
Location
Schools
Elementary School
Lena Archuleta
Middle School
McGlone
High School
Noel Community Arts School
Walk Score®
Contact me about this property
Pete Traynor
RE/MAX Professionals
6020 Greenwood Plaza Boulevard
Greenwood Village, CO 80111, USA
6020 Greenwood Plaza Boulevard
Greenwood Village, CO 80111, USA
- Invitation Code: callme
- petetraynor@remax.net
- https://petetraynor.com
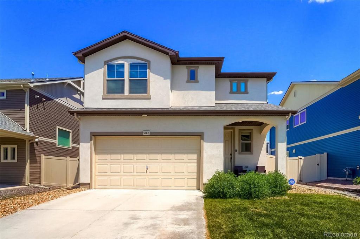
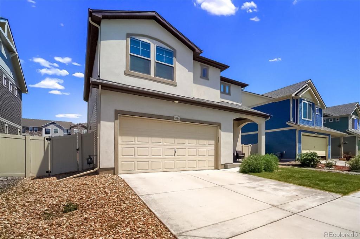
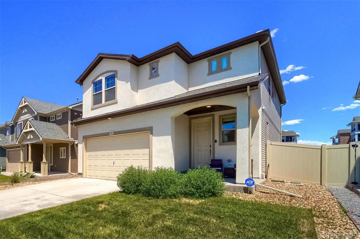
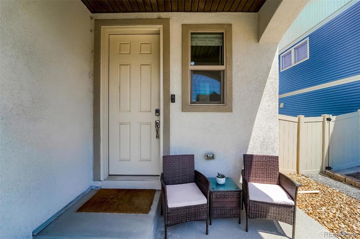
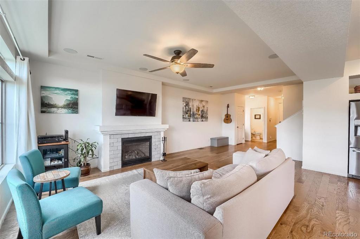
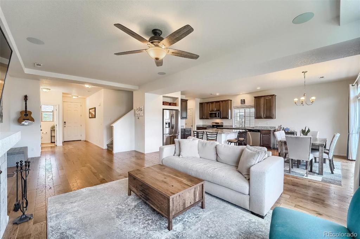
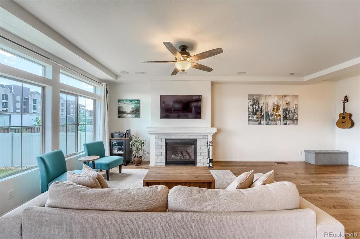
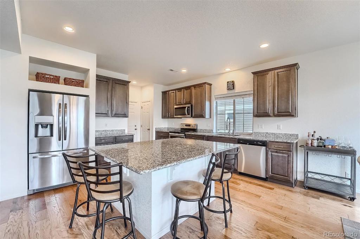
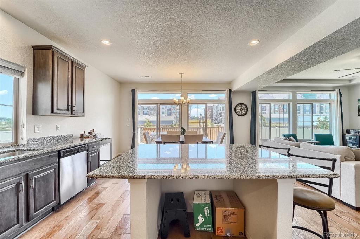
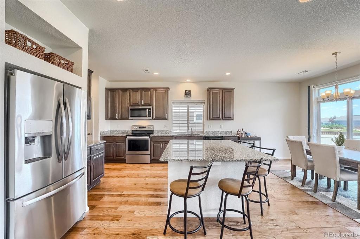
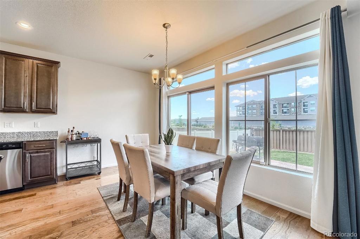
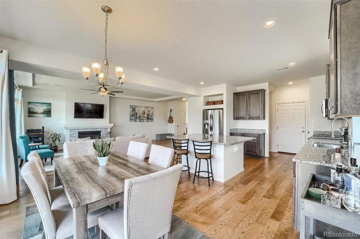
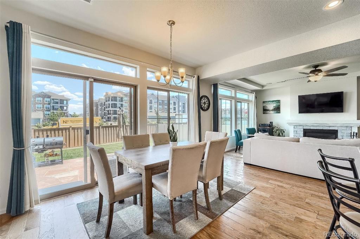
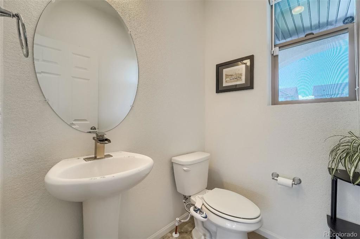
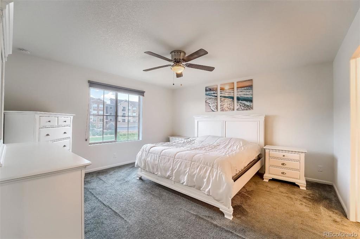
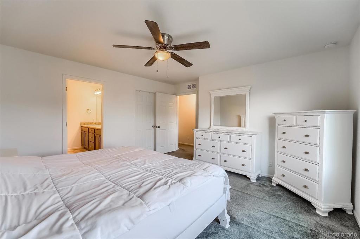
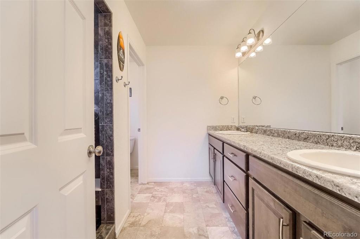
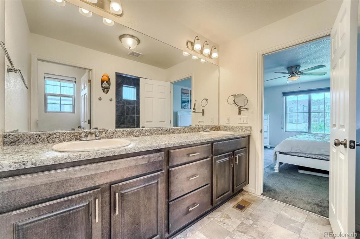
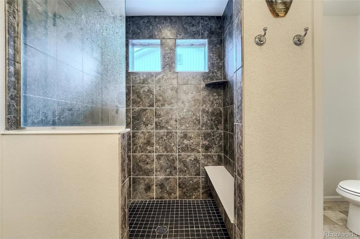
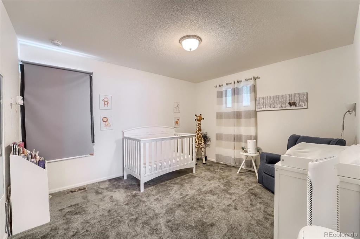
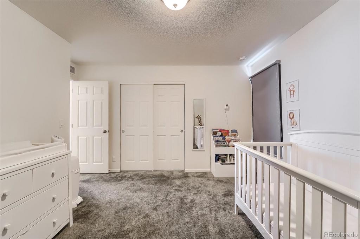
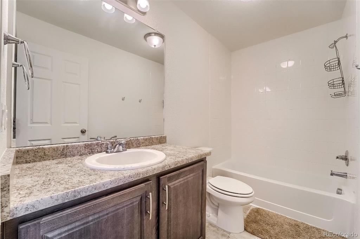
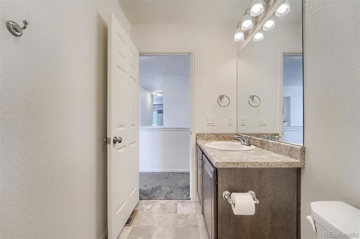
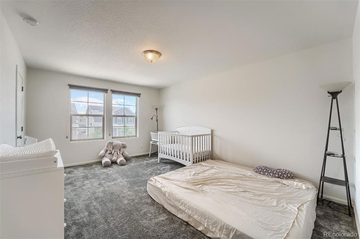
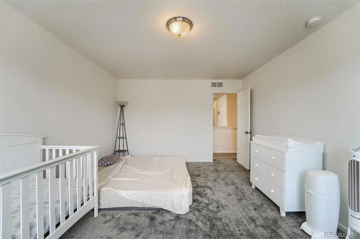
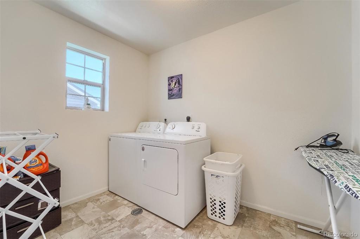
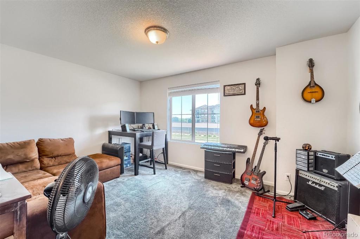
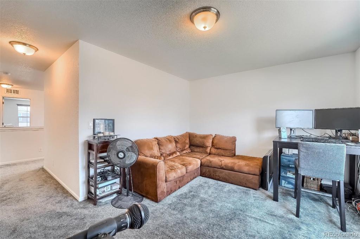
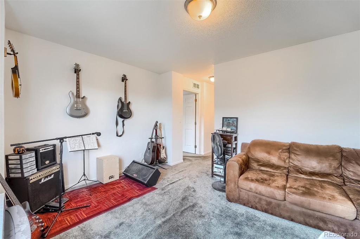
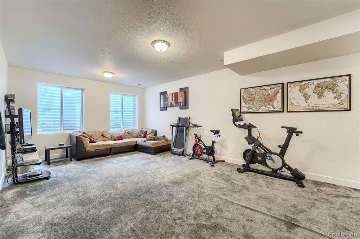
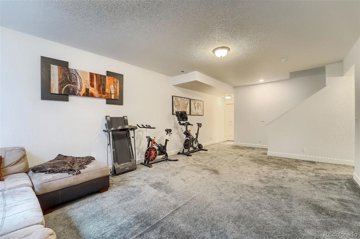
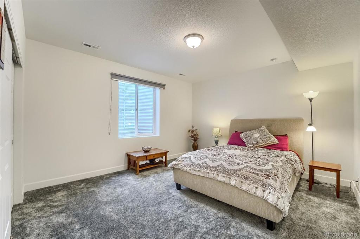
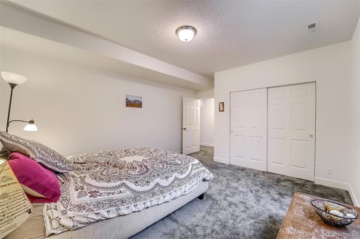
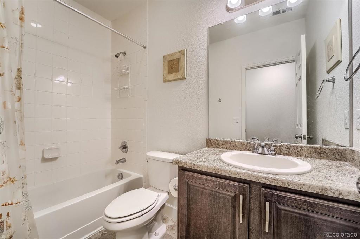
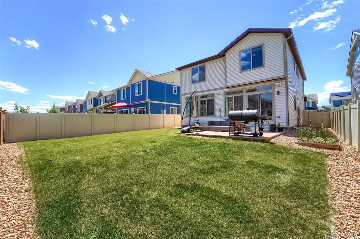
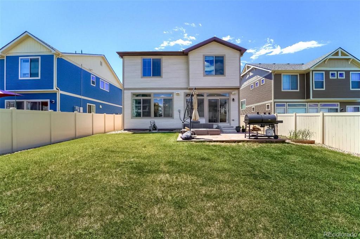
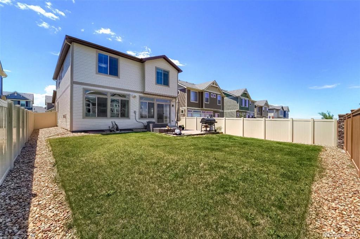
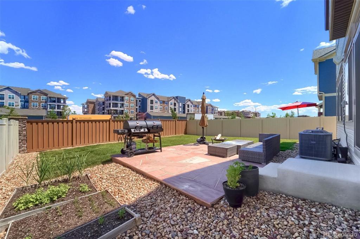
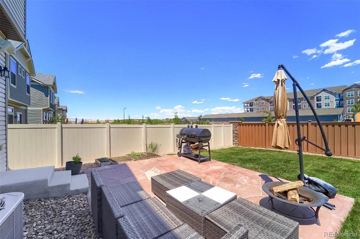
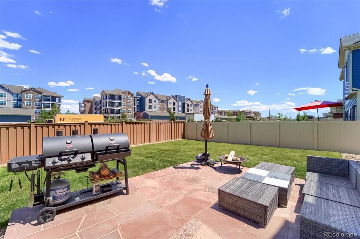


 Menu
Menu



