4906 Ceylon Way
Denver, CO 80249 — Denver county
Price
$619,900
Sqft
3316.00 SqFt
Baths
3
Beds
4
Description
Move-in ready! Well-maintained 4 bedroom, 3 bath plus main floor office and upper loft home on low maintenance corner lot. Over 3300 sqft of living space! New carpet throughout, new AC, new interior paint. Spacious floorplan boasts large formal living and dining rooms, generously sized kitchen opening to family room. Eat-in kitchen features granite counters and island, 42-inch maple cabinets w/upper molding, stainless steel appliances and sizeable pantry. Expanded back patio and low maintenance landscaping in backyard. Recessed lighting and window coverings in most rooms. Main floor office can be used as bedroom (no closet). Large mud room and powder room complete the main level. Upstairs find all 4 bedrooms, huge loft area and convenient laundry room. Primary Suite has tray ceiling, large walk-in closet and attached 5-pc bath complete with spacious walk-in shower. Secondary 4-pc hall bath located near 3 bedrooms. Laundry room includes washer and dryer, has shelving and natural light. Oversized 3 car garage has plenty of storage room. Many storage closets throughout. Great central location in Green Valley Ranch! Walk to Town Center Park and schools. Close to multiple parks, shopping, and dining. Community pool, tennis courts, multiple sport courts nearby! Easy drive to DIA and downtown. Schedule a private showing today!
Property Level and Sizes
SqFt Lot
6534.00
Lot Features
Breakfast Nook, Eat-in Kitchen, Granite Counters, High Ceilings, High Speed Internet, Kitchen Island, Open Floorplan, Pantry, Primary Suite, Smoke Free, Walk-In Closet(s)
Lot Size
0.15
Common Walls
No Common Walls
Interior Details
Interior Features
Breakfast Nook, Eat-in Kitchen, Granite Counters, High Ceilings, High Speed Internet, Kitchen Island, Open Floorplan, Pantry, Primary Suite, Smoke Free, Walk-In Closet(s)
Appliances
Dishwasher, Disposal, Dryer, Gas Water Heater, Oven, Range, Refrigerator, Washer
Laundry Features
In Unit
Electric
Central Air
Flooring
Carpet, Laminate, Tile
Cooling
Central Air
Heating
Forced Air, Natural Gas
Utilities
Cable Available, Electricity Available, Electricity Connected, Internet Access (Wired), Natural Gas Available, Natural Gas Connected, Phone Available, Phone Connected
Exterior Details
Features
Rain Gutters
Patio Porch Features
Front Porch,Patio
Water
Public
Sewer
Public Sewer
Land Details
PPA
4126666.67
Road Frontage Type
Public Road
Road Responsibility
Public Maintained Road
Road Surface Type
Paved
Garage & Parking
Parking Spaces
1
Parking Features
Concrete, Lighted, Storage
Exterior Construction
Roof
Composition
Construction Materials
Stucco, Vinyl Siding
Architectural Style
Contemporary
Exterior Features
Rain Gutters
Window Features
Double Pane Windows, Window Coverings, Window Treatments
Security Features
Carbon Monoxide Detector(s),Smoke Detector(s)
Builder Name 1
Oakwood Homes, LLC
Builder Source
Public Records
Financial Details
PSF Total
$186.67
PSF Finished
$186.67
PSF Above Grade
$186.67
Previous Year Tax
4066.00
Year Tax
2021
Primary HOA Management Type
Professionally Managed
Primary HOA Name
Green Valley Ranch
Primary HOA Phone
303-307-3240
Primary HOA Website
gvrhoa.com
Primary HOA Amenities
Clubhouse,Fitness Center,Park,Playground,Pool,Tennis Court(s)
Primary HOA Fees
0.00
Primary HOA Fees Frequency
Included in Property Tax
Location
Schools
Elementary School
Waller
Middle School
DSST: Green Valley Ranch
High School
DSST: Green Valley Ranch
Walk Score®
Contact me about this property
Pete Traynor
RE/MAX Professionals
6020 Greenwood Plaza Boulevard
Greenwood Village, CO 80111, USA
6020 Greenwood Plaza Boulevard
Greenwood Village, CO 80111, USA
- Invitation Code: callme
- petetraynor@remax.net
- https://petetraynor.com
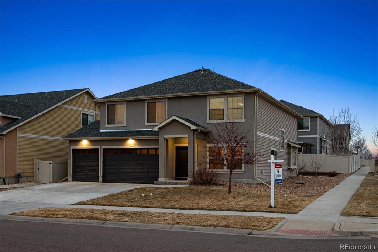
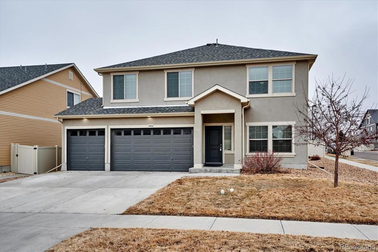
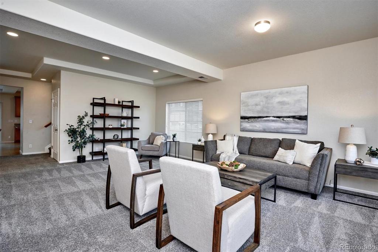
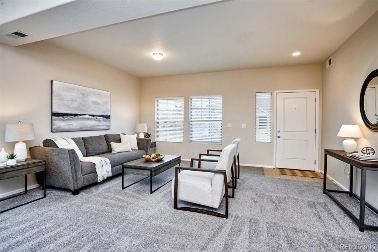
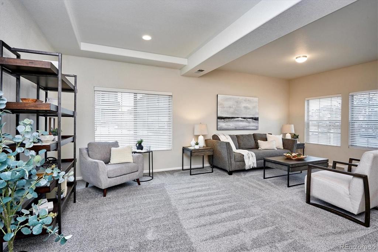
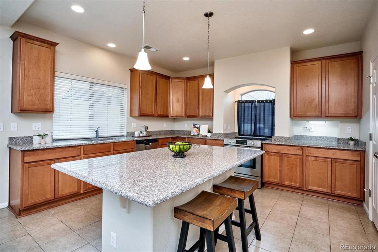
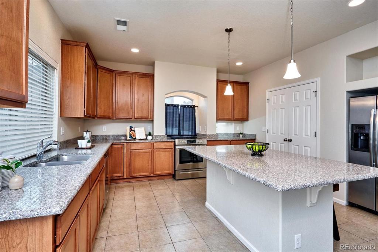
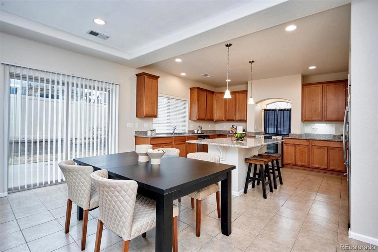
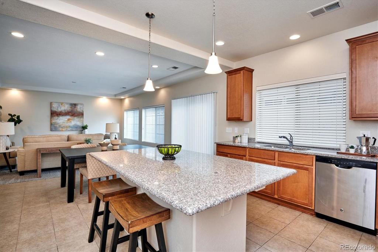
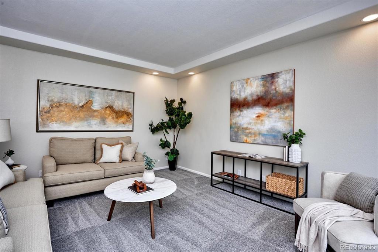
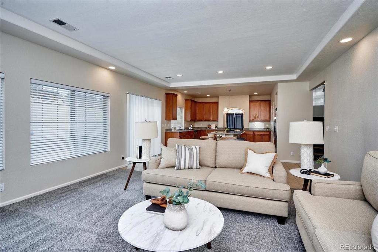
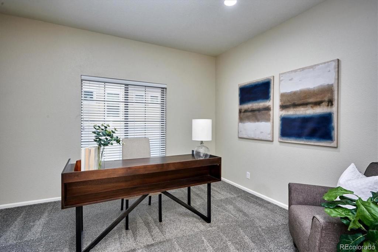
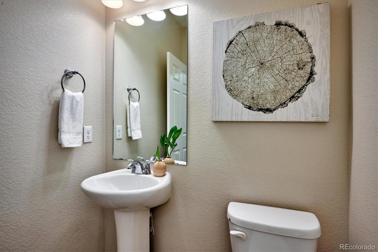
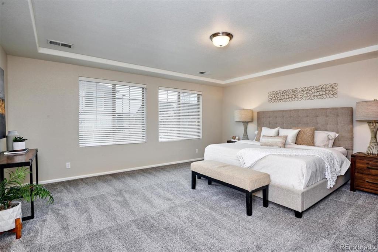
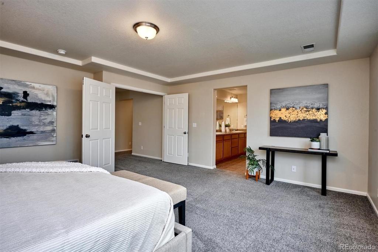
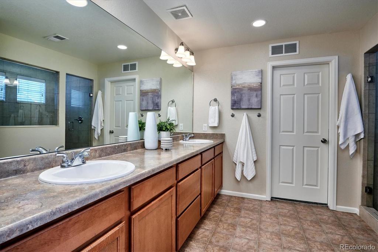
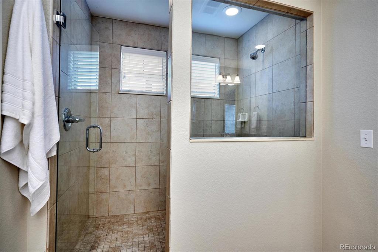
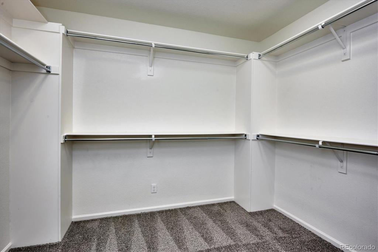
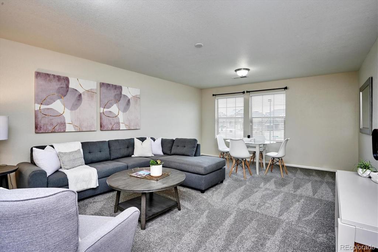
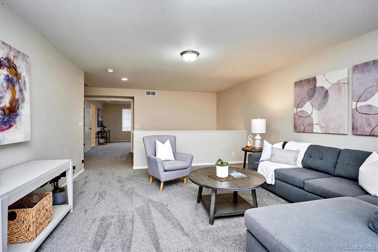
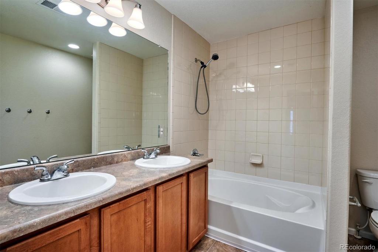
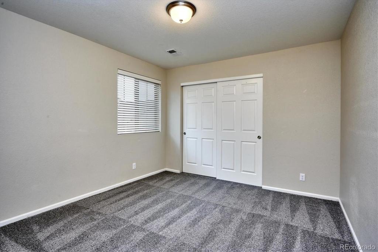
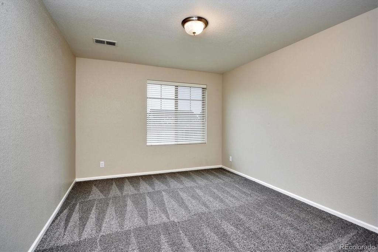
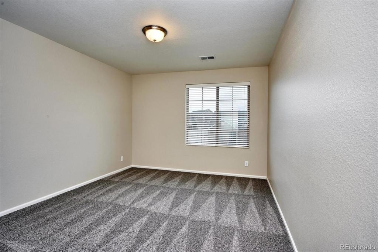
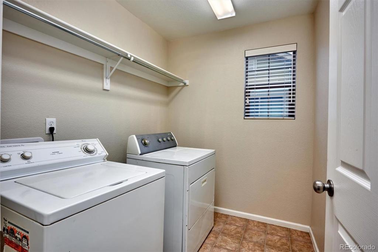
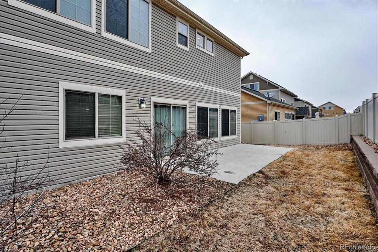
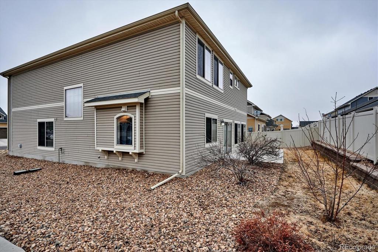
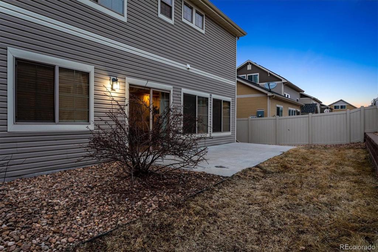
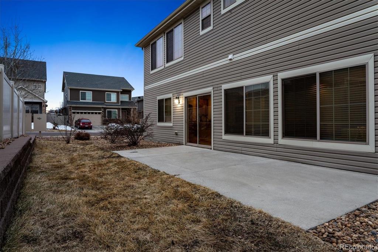
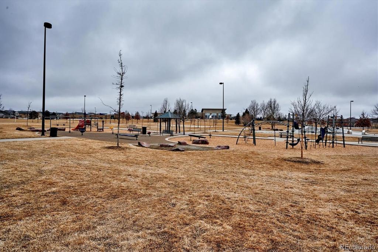
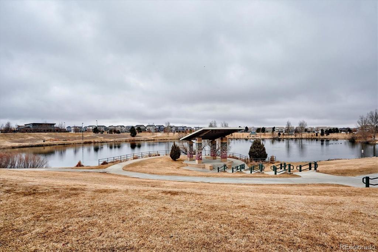
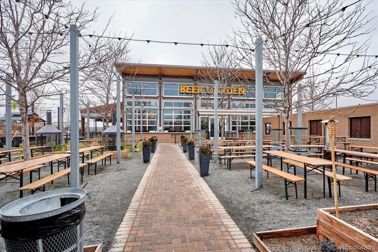
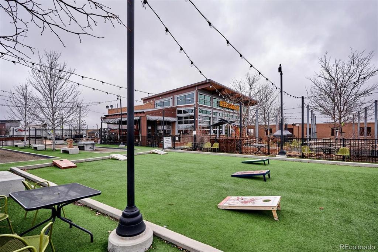
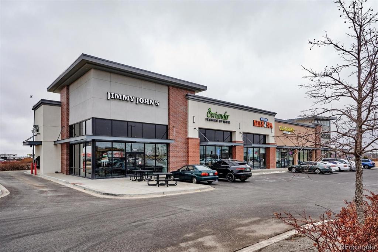
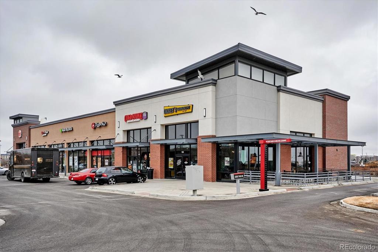
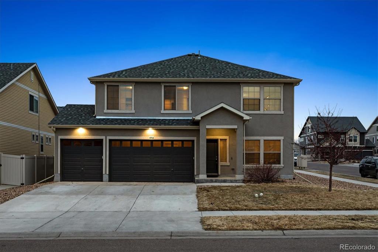
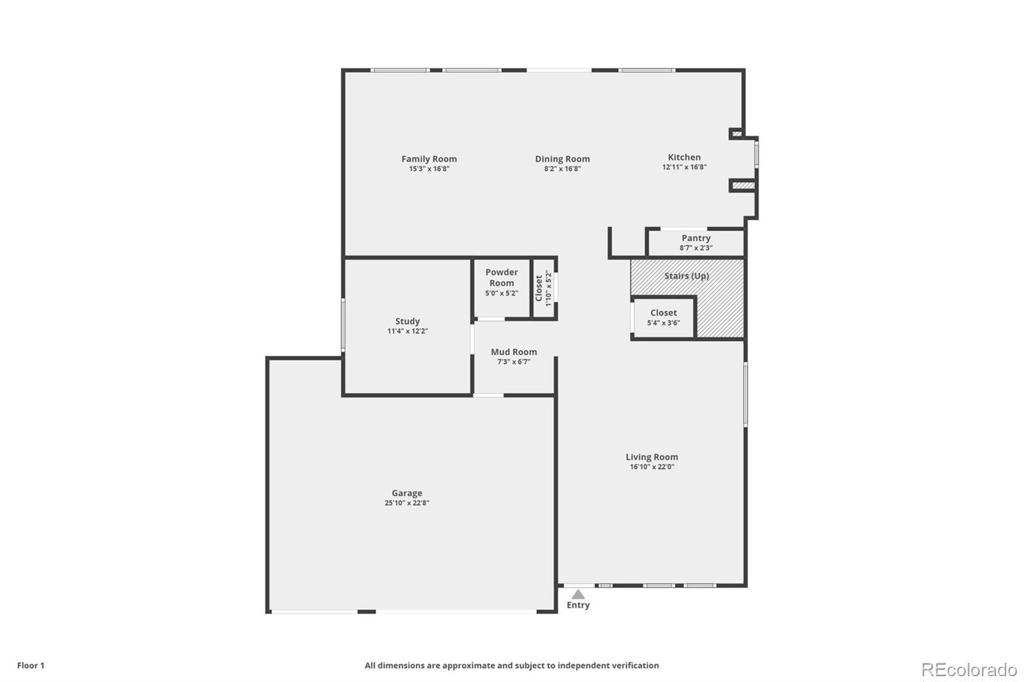
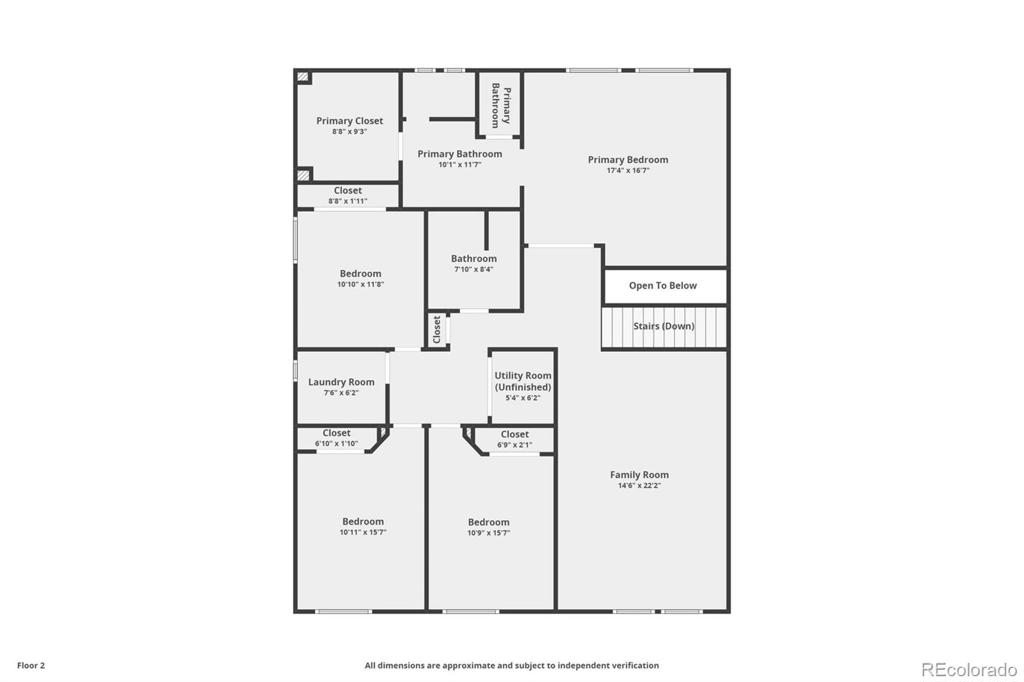


 Menu
Menu



