20353 E 40th Place
Denver, CO 80249 — Denver county
Price
$568,000
Sqft
2890.00 SqFt
Baths
4
Beds
5
Description
The seller is offering $3,000 to buy down the interest rate or towards the closing cost . beautiful two-story 5 bed 4 bath house in a developed community of Green valley ranch. A new paint, new floors in the kitchen and family room. On the main floor, you will find a cozy living room, a time to spend or read a book followed by a spacious bright light kitchen with plenty of glass cabinets, appliances, and dining space on the side to sit and eat a delicious meal. then you will see a huge Family room a place to relax and have a good time with all the big family, watching tv, or warm yourself with a fireplace, the family room will take you to the laundry unit and a half bathroom, using sliding door you can get through a back yard, you may also host a family and friends barbecue time in the backyard, in addition to that, you will have a shed for your big stuff to store. the well-maintained and beautifully done two attached garage has plenty of extra space for extra items and tools to put in. All main floors are laminate flooring including the entire basement, go to the upstairs and you will find yourself in a vast bright primary bedroom with two additional bedrooms and a full common bathroom.A full 1027 square foot fully finished non-conforming two bedroom basement, a full bath, and living room. you may easily access through the garage door without entering the main house, this basement will help you to cut your mortgage by a chunk of money if you decide to rent it out. Both basement bedrooms have a regular size window. furnace and AC were installed in 2017, washer and dryer are also included in the sale of the property.
Property Level and Sizes
SqFt Lot
5100.00
Lot Features
Eat-in Kitchen
Lot Size
0.12
Basement
Full
Common Walls
No Common Walls
Interior Details
Interior Features
Eat-in Kitchen
Appliances
Dishwasher, Disposal, Dryer, Electric Water Heater, Microwave, Range, Refrigerator, Washer
Laundry Features
In Unit
Electric
Central Air
Flooring
Laminate, Wood
Cooling
Central Air
Heating
Forced Air
Fireplaces Features
Family Room
Utilities
Cable Available, Electricity Available, Electricity Connected
Exterior Details
Features
Private Yard
Patio Porch Features
Patio
Water
Public
Sewer
Public Sewer
Land Details
PPA
4583333.33
Road Frontage Type
Public Road
Road Responsibility
Public Maintained Road
Garage & Parking
Parking Spaces
1
Parking Features
Concrete
Exterior Construction
Roof
Concrete
Construction Materials
Brick, Concrete
Exterior Features
Private Yard
Window Features
Double Pane Windows
Security Features
Carbon Monoxide Detector(s)
Builder Source
Public Records
Financial Details
PSF Total
$190.31
PSF Finished
$190.31
PSF Above Grade
$295.22
Previous Year Tax
2654.00
Year Tax
2021
Primary HOA Management Type
Professionally Managed
Primary HOA Name
Master homeowners association
Primary HOA Phone
3033073240
Primary HOA Website
info@gvrhoa.com
Primary HOA Fees
0.00
Primary HOA Fees Frequency
Included in Property Tax
Location
Schools
Elementary School
Green Valley
Middle School
McGlone
High School
DSST: Green Valley Ranch
Walk Score®
Contact me about this property
Pete Traynor
RE/MAX Professionals
6020 Greenwood Plaza Boulevard
Greenwood Village, CO 80111, USA
6020 Greenwood Plaza Boulevard
Greenwood Village, CO 80111, USA
- Invitation Code: callme
- petetraynor@remax.net
- https://petetraynor.com
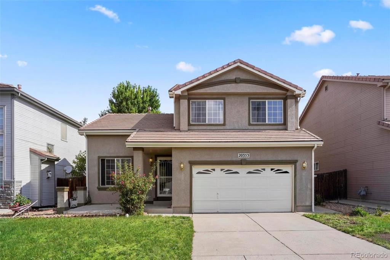
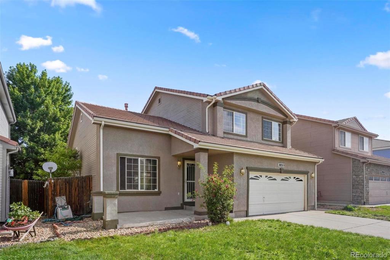
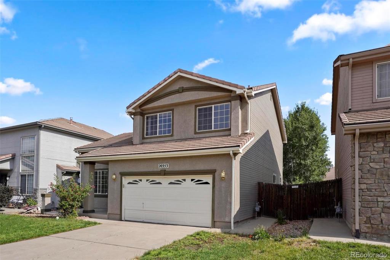
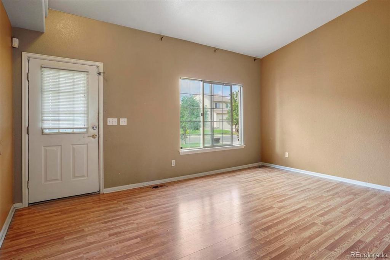
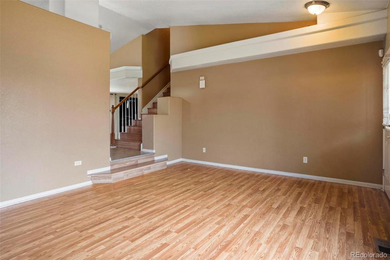
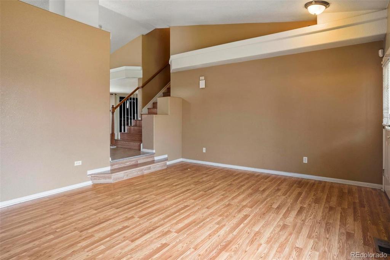
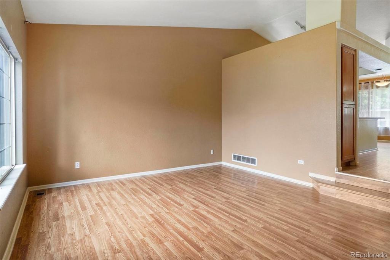
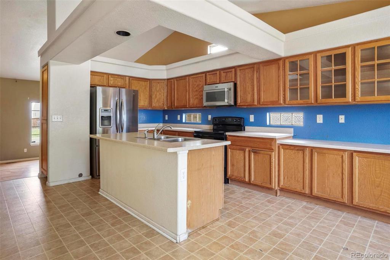
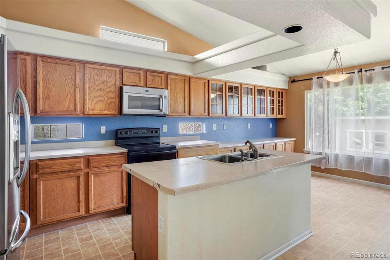
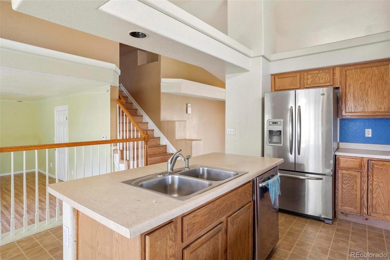
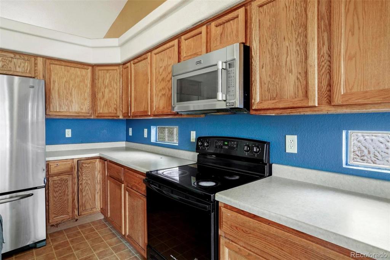
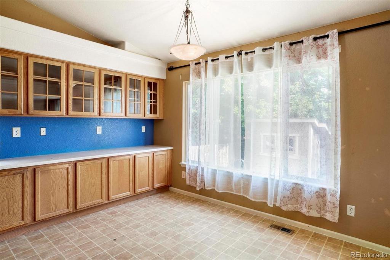
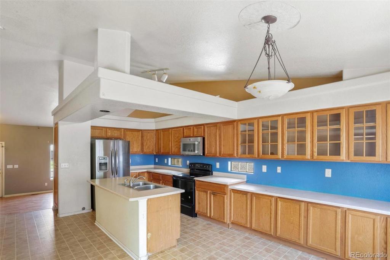
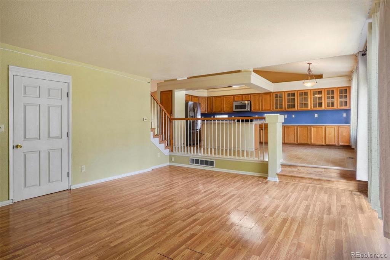
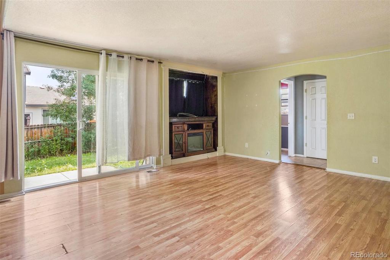
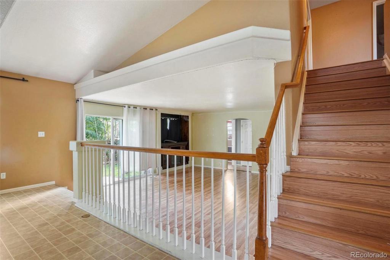
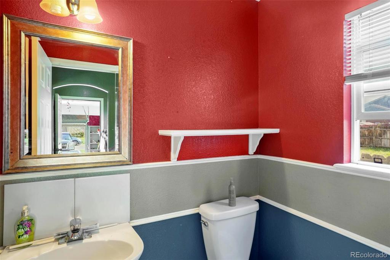
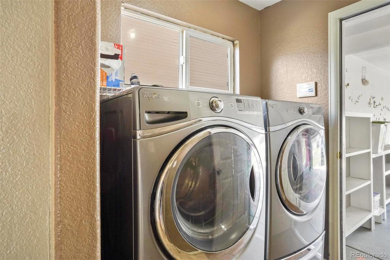
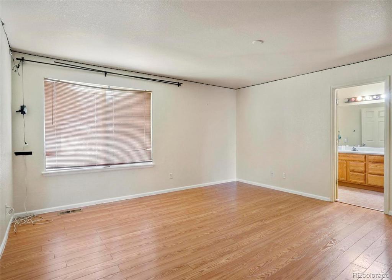
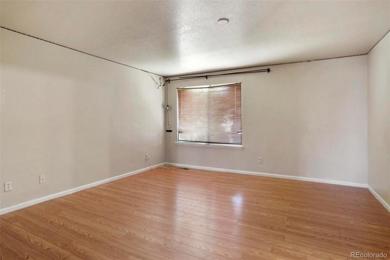
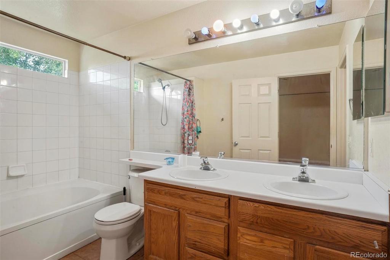
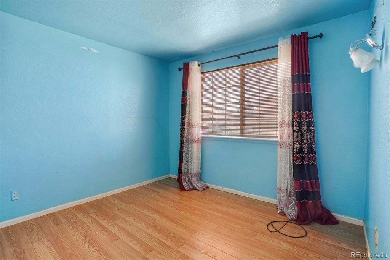
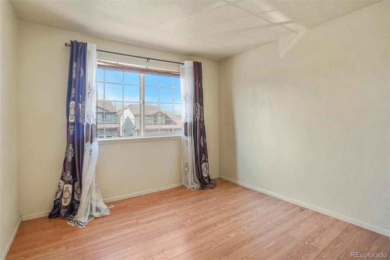
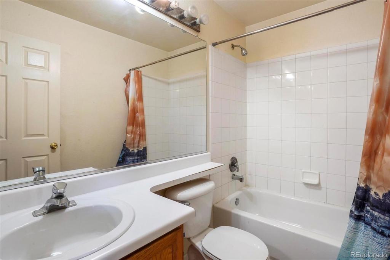
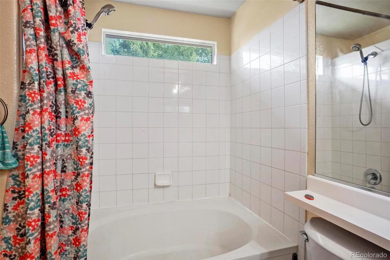
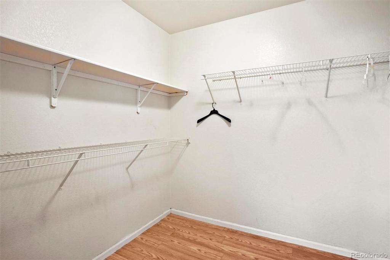
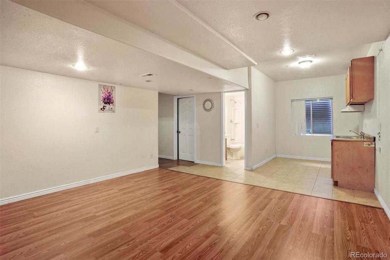
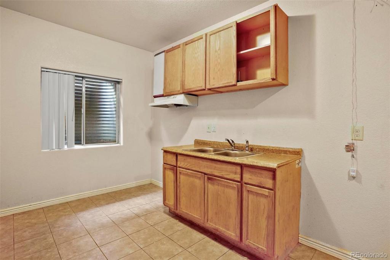
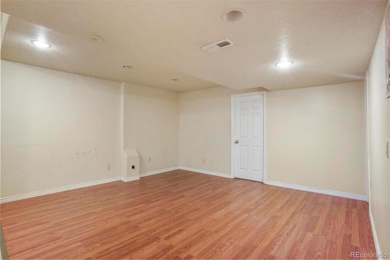
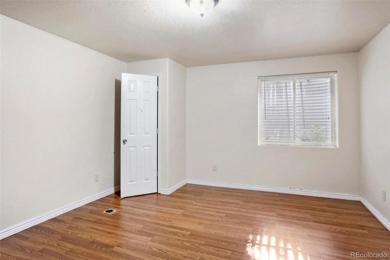
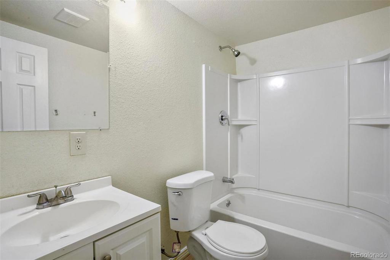
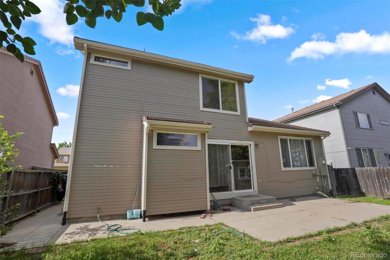
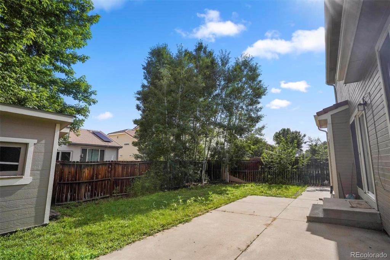
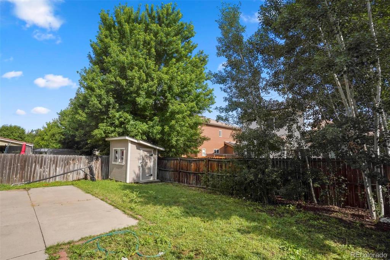


 Menu
Menu



