5232 N Boston Street
Denver, CO 80238 — Denver county
Price
$1,350,000
Sqft
4816.00 SqFt
Baths
4
Beds
4
Description
Welcome to the gorgeous home for those who appreciate extraordinary upgrades. As you enter, you will immediately feel a warmth and comfort to this home with beautiful hardwood floors this classic home is light and bright. The comfortable and inviting floor plan opens to the gourmet kitchen where you can gather around the extensive island with family and friends. This space is luxuriously outfitted with a built-in Sub-Zero refrigerator, hammered copper farmhouse sink, and Bosch appliances, including the dishwasher, 6-burner gas cooktop and double ovens which connects to a butler's pantry with wine fridge and large pantry closet. At the front of the house is a versatile space that can be used as a home office, music room, playroom or formal dining room. Head upstairs to a spacious landing leading to the primary sanctuary with a private balcony that's perfect for enjoying coffee and a sunrise or relaxing in the evening. You'll also find custom, walk-in California Closets and a large en-suite bath with separate vanities, a large frameless shower with dual shower heads, and ample natural light for a spa-like feel. Two additional spacious bedrooms, an adjoining bathroom, and a convenient upstairs laundry room complete the second level. Even more square footage and flexibility await in the finished basement which includes a bedroom, bathroom, and a variety of storage options. Create a movie room, workout room, game room or whatever you might need—the options are endless. This home also features a rare, finished and heated three-car attached garage with electric pulley system and epoxy floors for easy cleaning. Outside, you have a white picket fence and maintenance-free, professionally landscaped outdoor space that is sure to delight. Relax or entertain on your covered brick patio or practice your putting skills in the yard featuring premium artificial turf. This home is all about luxury, livability, and lifestyle!
Property Level and Sizes
SqFt Lot
4988.00
Lot Features
Built-in Features, Ceiling Fan(s), Entrance Foyer, Granite Counters, High Ceilings, High Speed Internet, Jack & Jill Bathroom, Kitchen Island, Open Floorplan, Pantry, Primary Suite, Smart Thermostat, Walk-In Closet(s)
Lot Size
0.11
Basement
Full
Interior Details
Interior Features
Built-in Features, Ceiling Fan(s), Entrance Foyer, Granite Counters, High Ceilings, High Speed Internet, Jack & Jill Bathroom, Kitchen Island, Open Floorplan, Pantry, Primary Suite, Smart Thermostat, Walk-In Closet(s)
Appliances
Cooktop, Dishwasher, Disposal, Double Oven, Microwave, Refrigerator, Washer
Electric
Central Air
Flooring
Carpet, Tile, Wood
Cooling
Central Air
Heating
Forced Air
Fireplaces Features
Family Room
Utilities
Cable Available, Electricity Connected, Internet Access (Wired), Natural Gas Connected
Exterior Details
Features
Balcony
Water
Public
Sewer
Public Sewer
Land Details
Garage & Parking
Parking Features
Finished, Floor Coating, Heated Garage, Oversized Door
Exterior Construction
Roof
Composition
Construction Materials
Cement Siding, Frame
Exterior Features
Balcony
Window Features
Double Pane Windows, Window Coverings
Builder Source
Appraiser
Financial Details
Previous Year Tax
11130.00
Year Tax
2022
Primary HOA Name
MCA
Primary HOA Phone
303-388-0724
Primary HOA Fees
46.00
Primary HOA Fees Frequency
Monthly
Location
Schools
Elementary School
Willow
Middle School
DSST: Conservatory Green
High School
Northfield
Walk Score®
Contact me about this property
Pete Traynor
RE/MAX Professionals
6020 Greenwood Plaza Boulevard
Greenwood Village, CO 80111, USA
6020 Greenwood Plaza Boulevard
Greenwood Village, CO 80111, USA
- Invitation Code: callme
- petetraynor@remax.net
- https://petetraynor.com
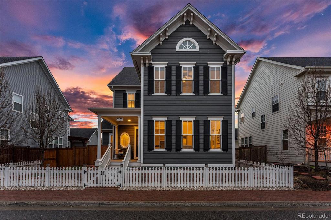
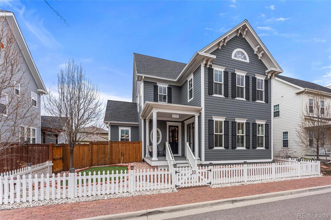
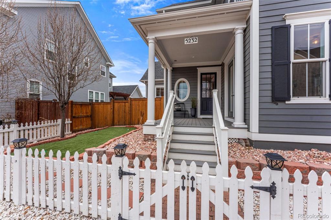
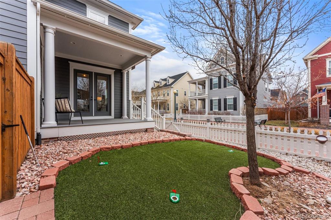
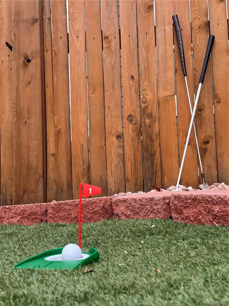
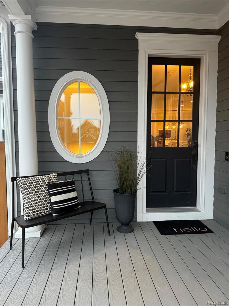
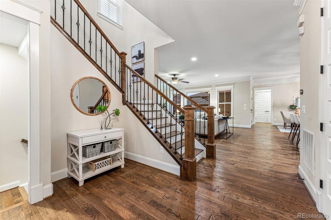
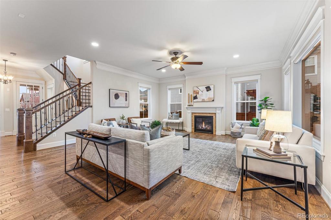
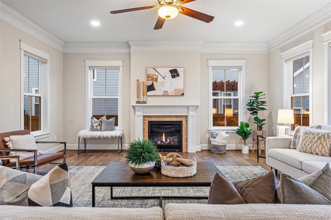
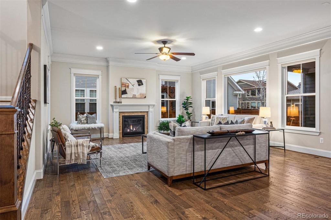
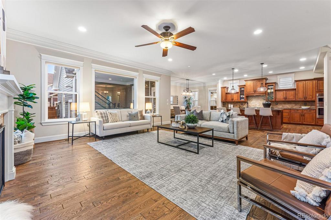
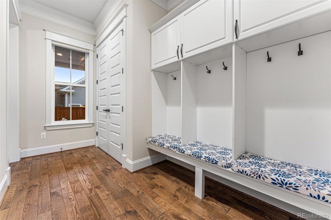
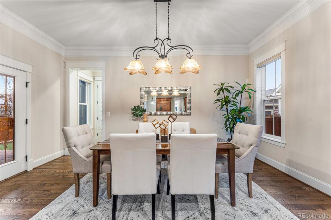
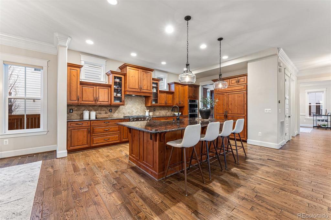
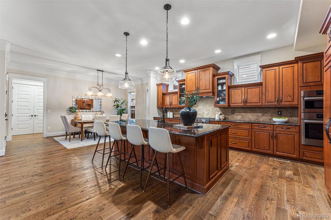
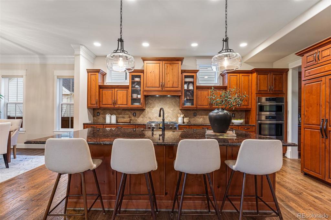
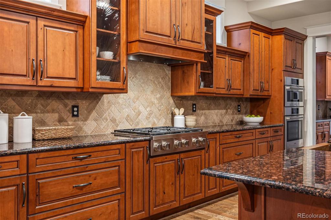
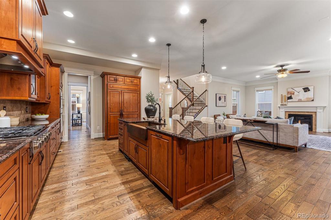
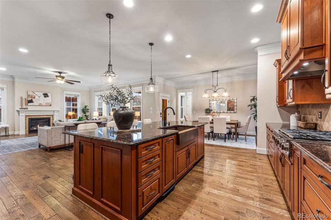
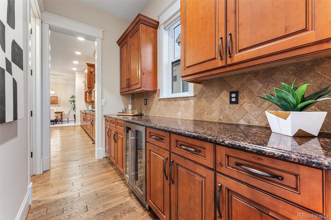
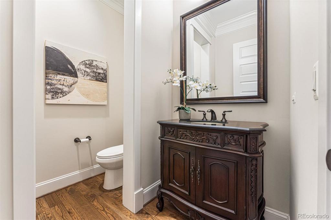
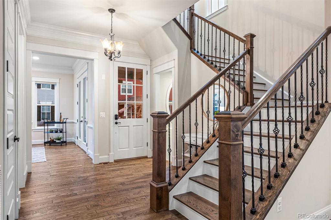
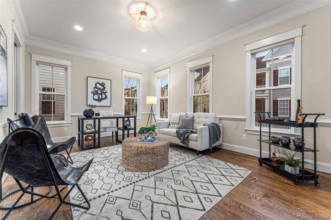
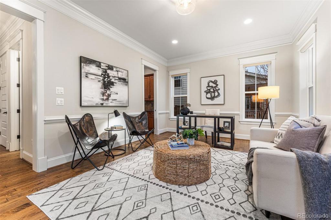
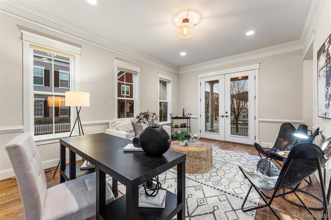
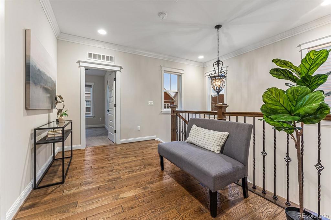
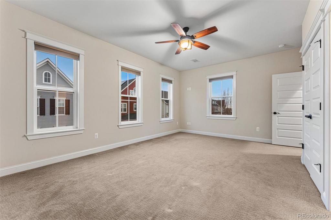
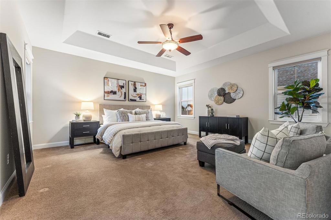
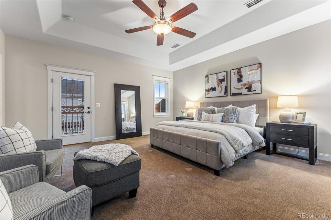
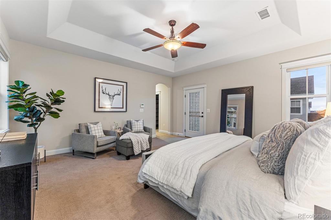
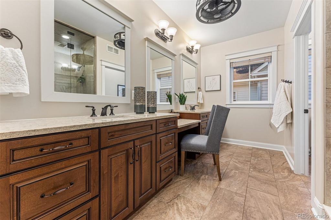
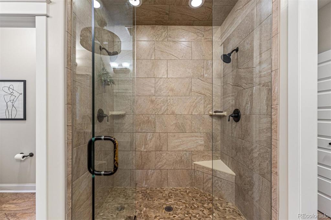
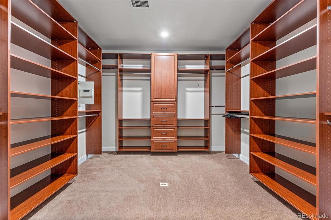
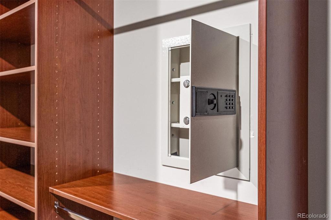
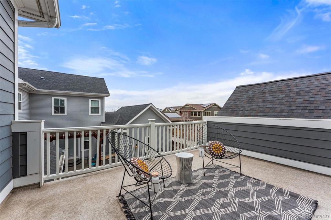
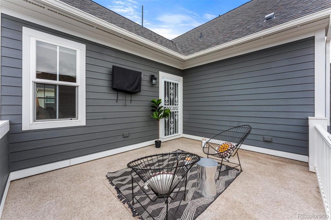
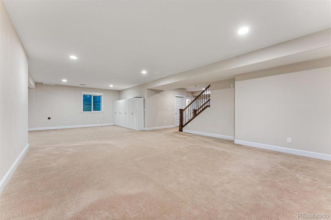
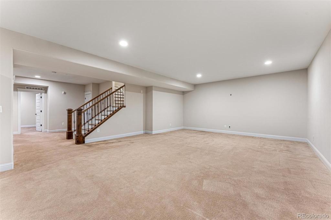
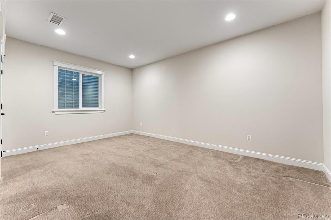
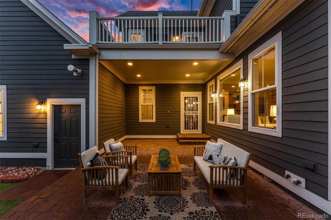
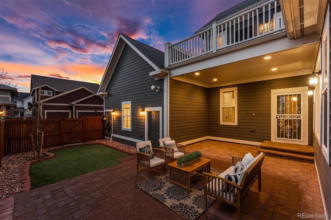
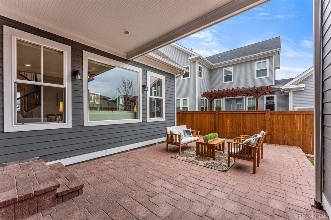
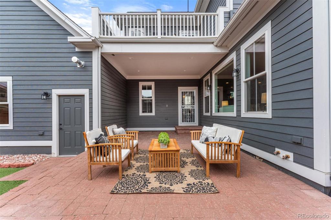
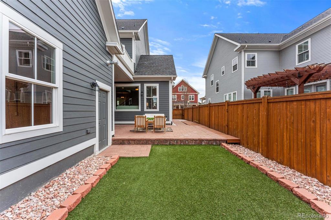
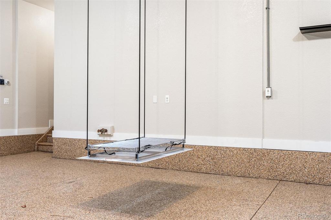
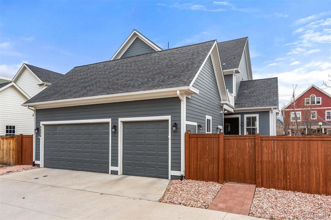
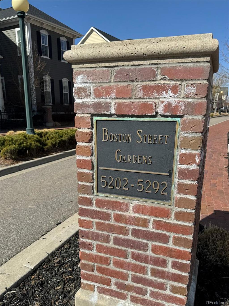


 Menu
Menu

 Schedule a Showing
Schedule a Showing

