3260 S Fulton Court
Denver, CO 80231 — Denver county
Price
$650,000
Sqft
2863.00 SqFt
Baths
3
Beds
5
Description
Very sharp all-brick ranch in popular Hampden Heights. Fully updated, great pride of ownership shows. As you enter the home you immediately notice the open floor plan with beautiful hardwood floors. The large living room has a gas fireplace to warm up to. The kitchen is updated with newer cabinets, granite counters, and stainless steel appliances with a gas range. All 3 baths have been remodeled with granite counters and new tile. Other upgrades include wrought iron railing, newer blinds, overhead can lighting, highly efficient furnace, and air conditioning, extra insulation, double pane windows, replaced doors and hardware, finished basement with a recreation room and 2 large non-conforming bedrooms, one with cedar closet and one with massive walk-in closet, remodeled bath, and utility room and storage. A complete appliance package including all kitchen appliances, washer, dryer, upright freezer, and refrigerator in the garage. The exterior upgrades include a newer driveway and garage floor, stamped concrete covered patio, automatic sprinkler system, large 10,625 sq. ft. lot with private back yard, storage shed, all located on a quiet dead-end street that leads to miles of hiking/biking trails and neighborhood park, 8 minutes or less to 3 light rail stations, walk to Public Library, Starbucks, Walmart, Kennedy Golf Course, easy access to I-25 and I-225, very short commute to DTC, optional neighborhood swim and tennis club, minutes to Cherry Creek State Park and Reservoir, lots of shopping and restaurants on Hampden Ave
Property Level and Sizes
SqFt Lot
10625.00
Lot Features
Ceiling Fan(s), Granite Counters, Open Floorplan, Smoke Free, Utility Sink, Walk-In Closet(s)
Lot Size
0.24
Foundation Details
Concrete Perimeter
Basement
Full
Interior Details
Interior Features
Ceiling Fan(s), Granite Counters, Open Floorplan, Smoke Free, Utility Sink, Walk-In Closet(s)
Appliances
Dishwasher, Dryer, Freezer, Gas Water Heater, Microwave, Oven, Range, Refrigerator, Washer
Laundry Features
In Unit
Electric
Central Air
Flooring
Carpet, Tile, Wood
Cooling
Central Air
Heating
Forced Air, Natural Gas
Fireplaces Features
Gas, Living Room
Utilities
Electricity Connected, Internet Access (Wired)
Exterior Details
Features
Garden, Private Yard
Patio Porch Features
Covered,Patio
Water
Public
Sewer
Public Sewer
Land Details
PPA
2916666.67
Road Frontage Type
None
Road Responsibility
Public Maintained Road
Road Surface Type
Paved
Garage & Parking
Parking Spaces
1
Parking Features
Concrete
Exterior Construction
Roof
Composition
Construction Materials
Brick
Architectural Style
Traditional
Exterior Features
Garden, Private Yard
Window Features
Double Pane Windows, Window Coverings
Security Features
Carbon Monoxide Detector(s),Smoke Detector(s)
Builder Source
Public Records
Financial Details
PSF Total
$244.50
PSF Finished
$250.54
PSF Above Grade
$483.09
Previous Year Tax
2733.00
Year Tax
2021
Primary HOA Fees
0.00
Location
Schools
Elementary School
Holm
Middle School
Hamilton
High School
Thomas Jefferson
Walk Score®
Contact me about this property
Pete Traynor
RE/MAX Professionals
6020 Greenwood Plaza Boulevard
Greenwood Village, CO 80111, USA
6020 Greenwood Plaza Boulevard
Greenwood Village, CO 80111, USA
- Invitation Code: callme
- petetraynor@remax.net
- https://petetraynor.com
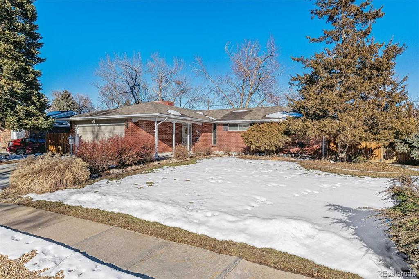
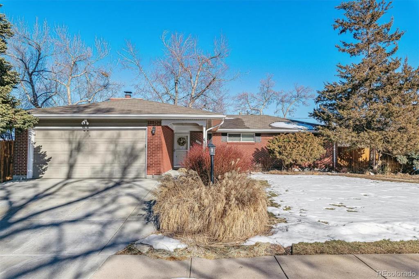
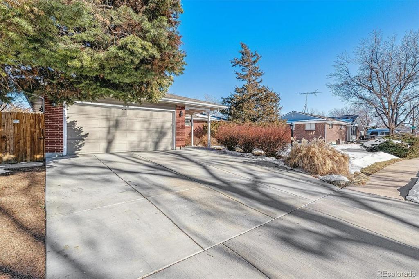
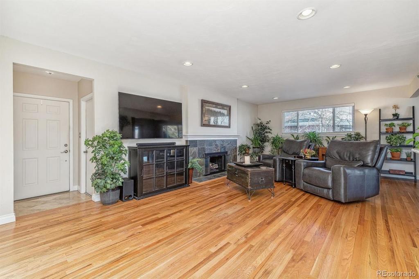
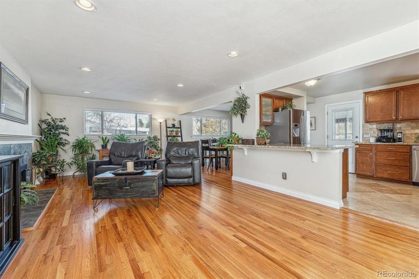
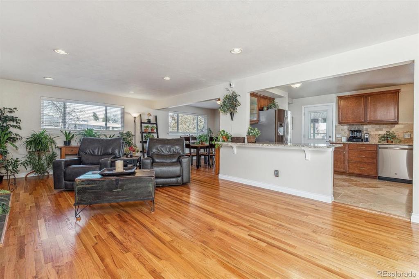
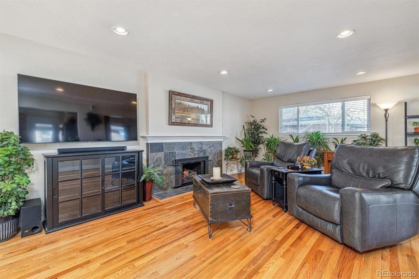
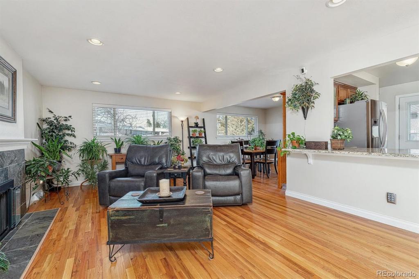
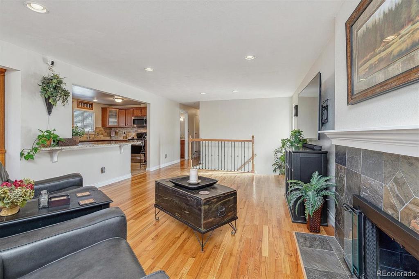
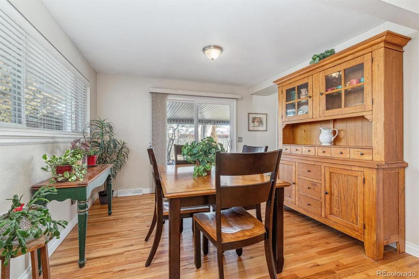
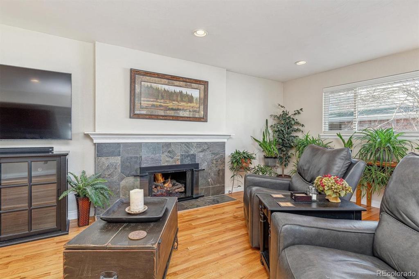
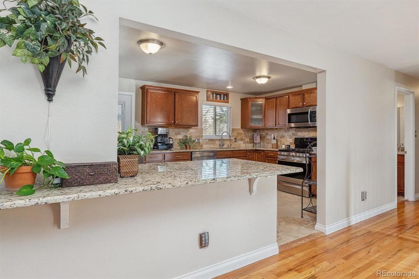
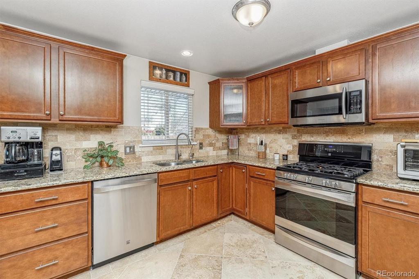
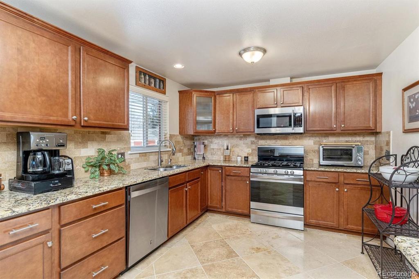
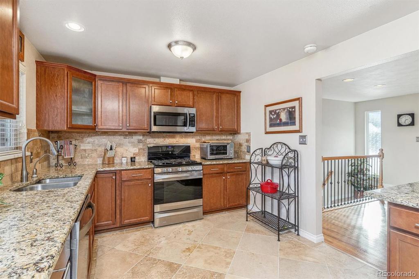
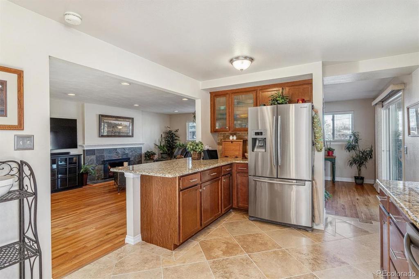
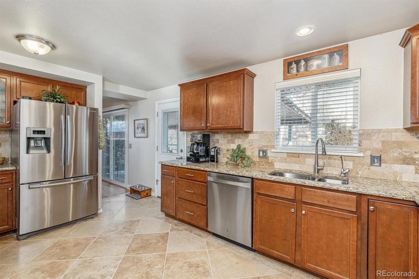
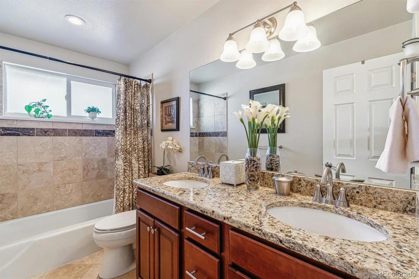
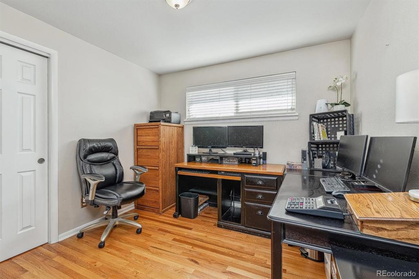
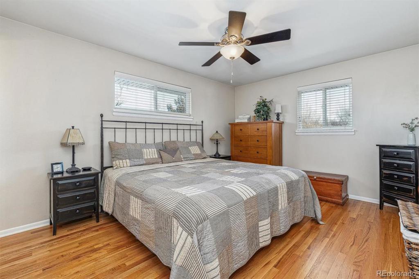
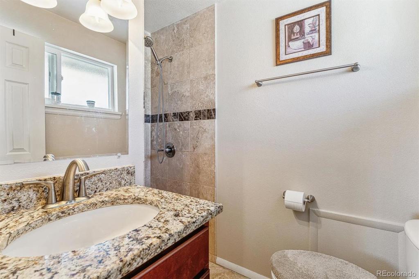
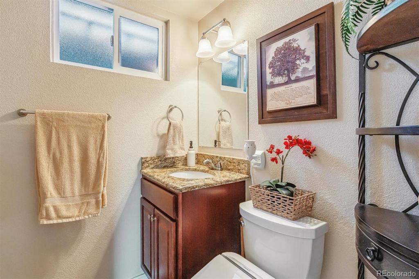
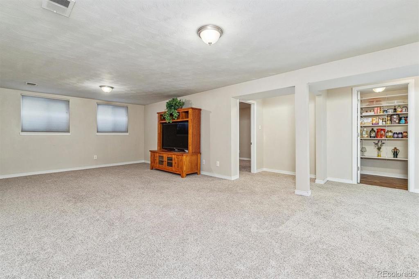
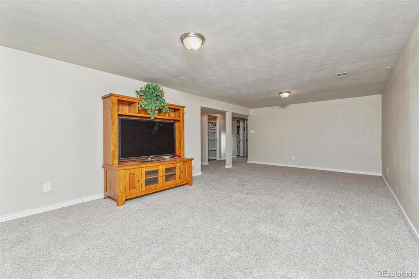
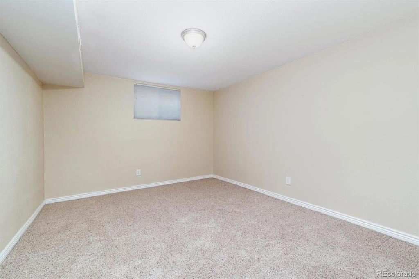
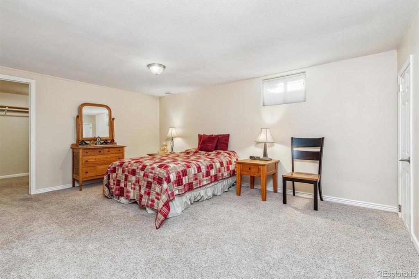
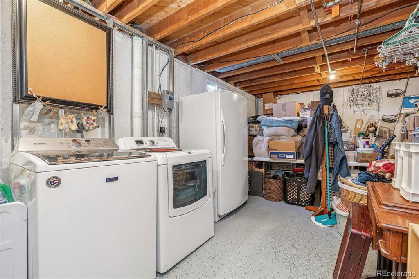
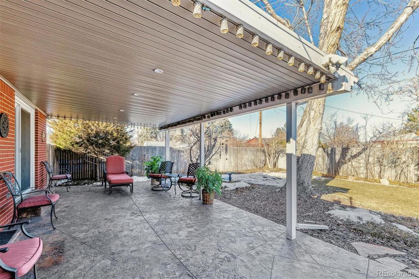
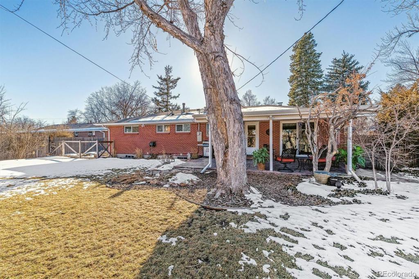
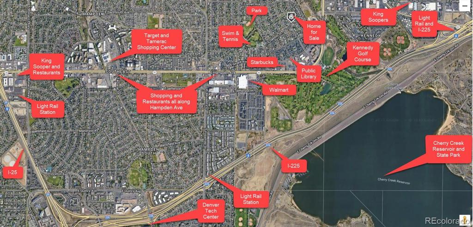
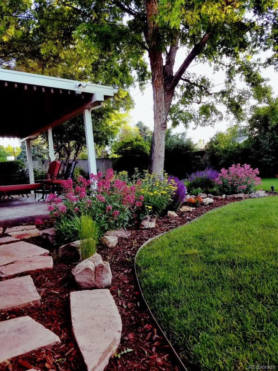
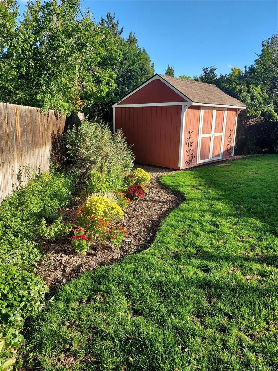


 Menu
Menu



