4537 Tennyson Street #101
Denver, CO 80212 — Denver county
Price
$1,200,000
Sqft
2381.00 SqFt
Baths
4
Beds
3
Description
Best in show on Tennyson Street in the Berkeley neighborhood! This is the largest street facing townhouse you will find on Tennyson Street at 2381 sq ft with a fabulous roof top deck that is almost 900 sq ft of space! To the west you have beautiful mountain views where you can watch colorful sunsets all summer long; looking to the east you will find you are in the heart of everything Tennyson Street has to offer. Upon entering you will notice a bright bedroom or home office, plus a full bath. The main floor is so open and spacious with a large dining area, living room and kitchen with storage galore; a half bath and large walk in pantry finish off this floor of the home. The main floor wrap around deck is a great spot to relax and watch the goings on of Tennyson Street. Up on the 3rd floor you will first notice the flex space that can be used as a home office, reading nook, or in any way that suits you. The primary suite will not disappoint with a ton of space, large closet, walk in closet and 5 piece bathroom that feels like a spa. This floor of the home also boasts a generous 2nd bedroom with five piece attached bath and laundry room. The home is amazing and the location even better...Tennyson Street is filled with restaurants, breweries, bars, coffee shops, galleries, salons, shops and even an indoor golf club. You are going to love living in this one of a kind townhouse!
Property Level and Sizes
SqFt Lot
1380.00
Lot Features
Ceiling Fan(s), Entrance Foyer, Five Piece Bath, High Ceilings, Kitchen Island, Open Floorplan, Pantry, Primary Suite, Quartz Counters, Smoke Free, Walk-In Closet(s)
Lot Size
0.03
Foundation Details
Slab
Common Walls
End Unit
Interior Details
Interior Features
Ceiling Fan(s), Entrance Foyer, Five Piece Bath, High Ceilings, Kitchen Island, Open Floorplan, Pantry, Primary Suite, Quartz Counters, Smoke Free, Walk-In Closet(s)
Appliances
Dishwasher, Disposal, Dryer, Microwave, Oven, Refrigerator, Tankless Water Heater, Washer
Electric
Central Air
Flooring
Carpet, Tile, Vinyl
Cooling
Central Air
Heating
Forced Air
Utilities
Cable Available, Electricity Connected, Natural Gas Connected
Exterior Details
Features
Balcony, Gas Valve
Lot View
City, Mountain(s)
Water
Public
Sewer
Public Sewer
Land Details
Road Responsibility
Public Maintained Road
Road Surface Type
Paved
Garage & Parking
Parking Features
Concrete, Dry Walled, Heated Garage, Storage
Exterior Construction
Roof
Architecural Shingle, Membrane
Construction Materials
Frame
Exterior Features
Balcony, Gas Valve
Window Features
Double Pane Windows, Window Coverings
Security Features
Carbon Monoxide Detector(s), Smoke Detector(s)
Builder Source
Public Records
Financial Details
Previous Year Tax
4594.00
Year Tax
2022
Primary HOA Fees
0.00
Location
Schools
Elementary School
Centennial
Middle School
Skinner
High School
North
Walk Score®
Contact me about this property
Pete Traynor
RE/MAX Professionals
6020 Greenwood Plaza Boulevard
Greenwood Village, CO 80111, USA
6020 Greenwood Plaza Boulevard
Greenwood Village, CO 80111, USA
- Invitation Code: callme
- petetraynor@remax.net
- https://petetraynor.com
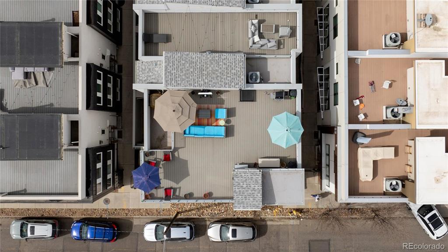
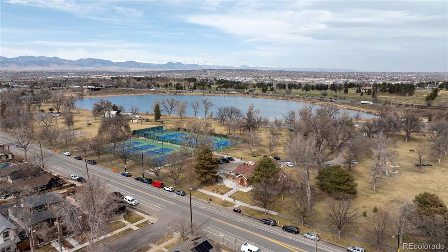
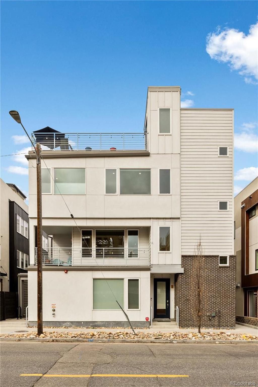
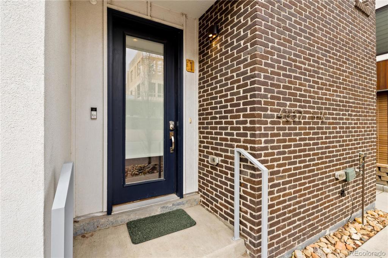
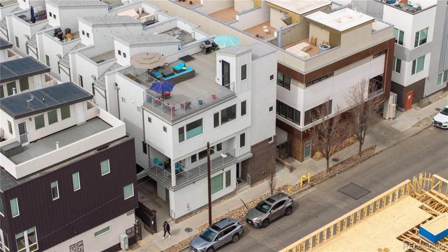
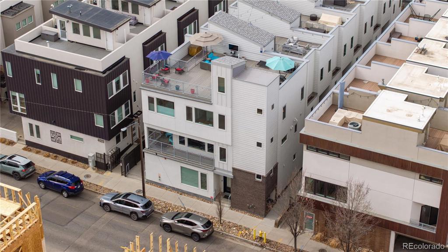
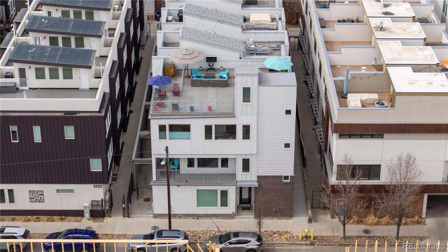
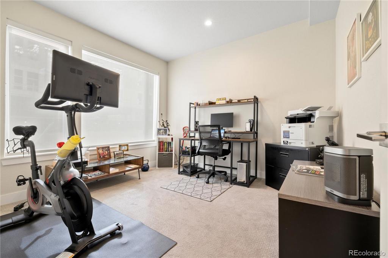
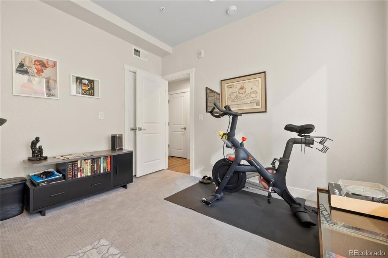
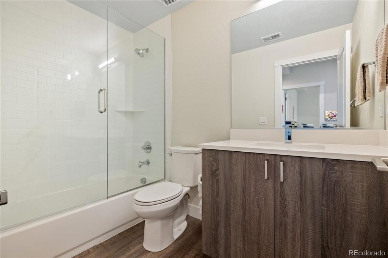
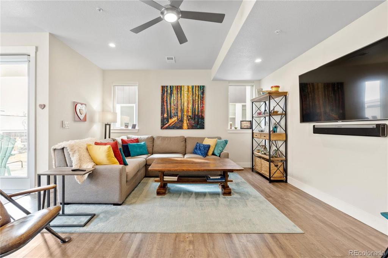
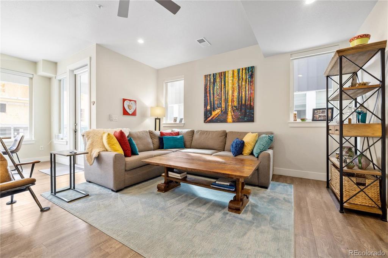
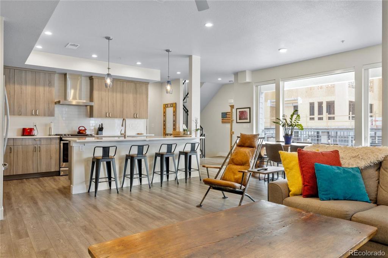
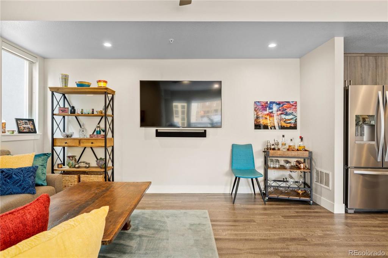
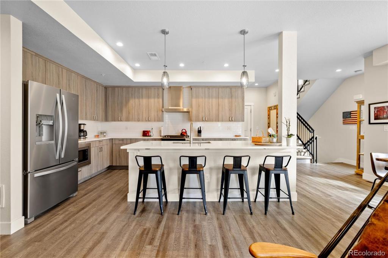
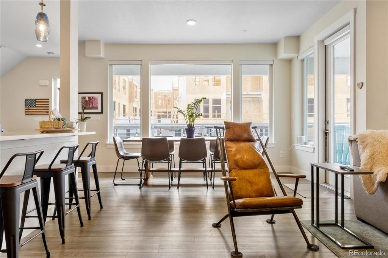
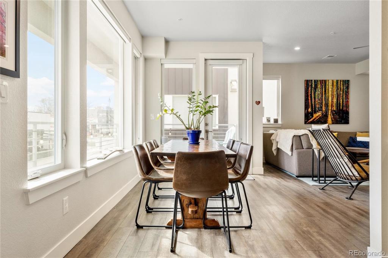
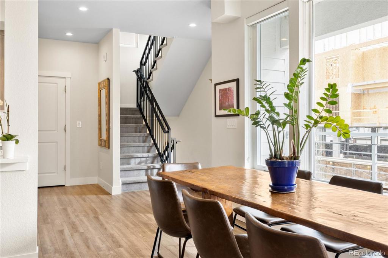
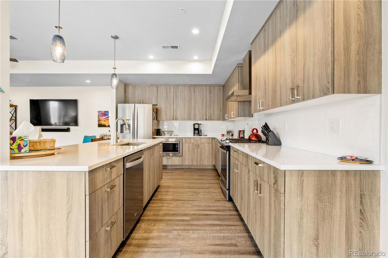
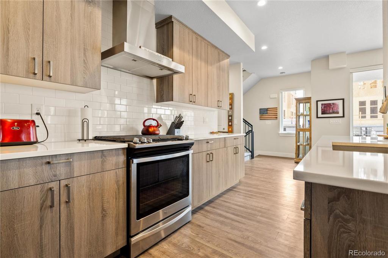
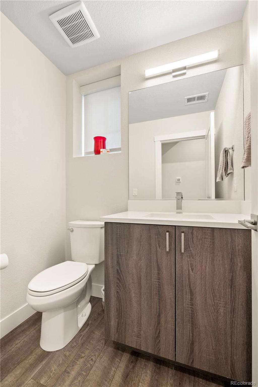
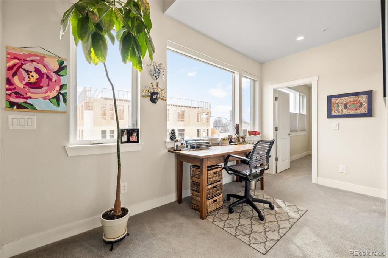
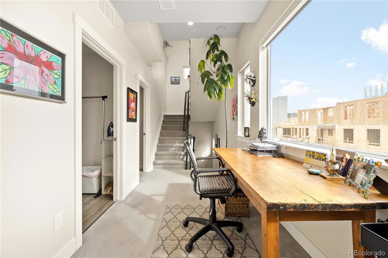
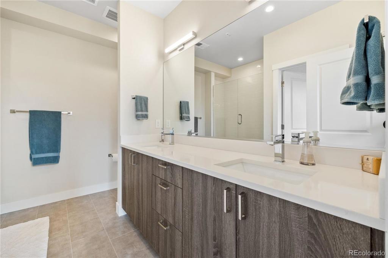
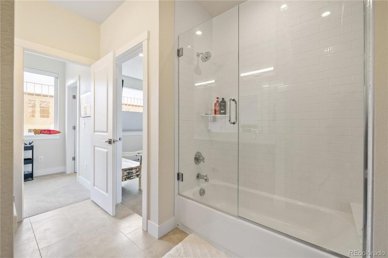
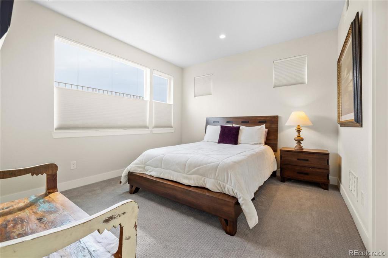
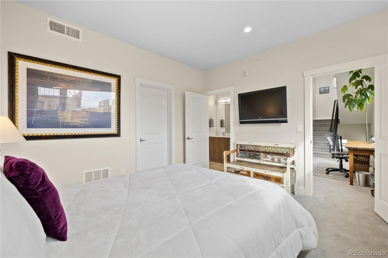
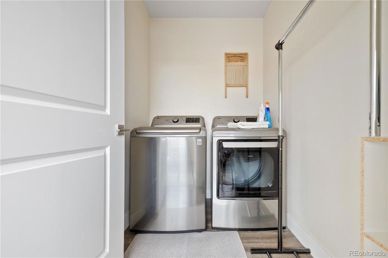
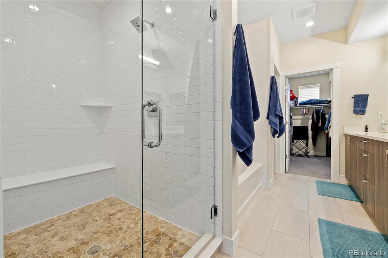
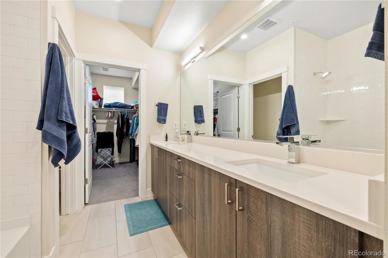
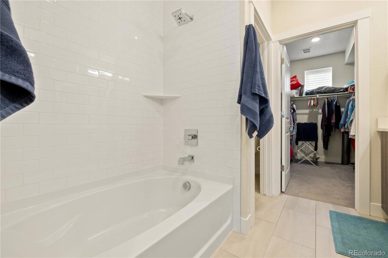
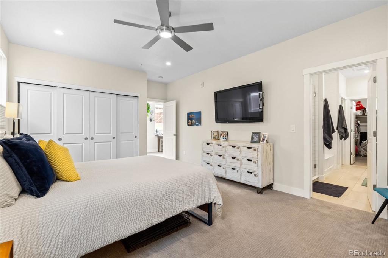
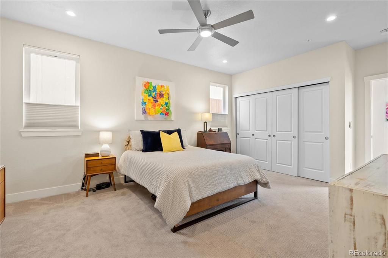


 Menu
Menu

 Schedule a Showing
Schedule a Showing

