4169 Chase Street
Denver, CO 80212 — Jefferson county
Price
$690,000
Sqft
1773.00 SqFt
Baths
2
Beds
3
Description
Welcome to 4169 Chase Street in the desired Mountain View neighborhood. Original architecture and modern updates invite you into this charming home offering abundant natural light with a spacious and friendly floor plan. The main level includes two large bedrooms and a freshly remodeled bathroom. The dining room with original built-ins is the center of the home perfect for gathering with friends for a dinner party. Relax in the nicely updated kitchen with the perfect little breakfast nook for sipping coffee in the morning. Downstairs leads you to a gorgeous finished basement which includes a laundry room with a utility sink and a large primary suite with a dedicated workspace and topped off with a thoughtful cool bathroom and walk-in closet. After your long day, step out and unwind in the private backyard with a covered patio, closed off garden area and fire pit patio. Walk to either Tennyson Street and enjoy endless shopping and dining options or to the funky downtown Wheat Ridge area where coffee shops, wine bars and new hip spots are opening. Don't miss this opportunity in a neighborhood that offers it all!
Property Level and Sizes
SqFt Lot
6650.00
Lot Features
Breakfast Nook, Built-in Features, Ceiling Fan(s), Entrance Foyer, Granite Counters, Smoke Free, Utility Sink
Lot Size
0.15
Foundation Details
Block
Basement
Partial
Interior Details
Interior Features
Breakfast Nook, Built-in Features, Ceiling Fan(s), Entrance Foyer, Granite Counters, Smoke Free, Utility Sink
Appliances
Cooktop, Dishwasher, Disposal, Dryer, Microwave, Oven, Range, Refrigerator, Washer
Electric
Central Air, Evaporative Cooling
Flooring
Carpet, Linoleum, Tile, Vinyl, Wood
Cooling
Central Air, Evaporative Cooling
Heating
Forced Air
Utilities
Cable Available
Exterior Details
Features
Garden, Lighting, Private Yard, Rain Gutters
Water
Public
Sewer
Public Sewer
Land Details
Road Frontage Type
Public
Road Surface Type
Paved
Garage & Parking
Exterior Construction
Roof
Composition
Construction Materials
Wood Siding
Exterior Features
Garden, Lighting, Private Yard, Rain Gutters
Window Features
Double Pane Windows, Window Coverings
Builder Source
Appraiser
Financial Details
Previous Year Tax
2572.00
Year Tax
2022
Primary HOA Fees
0.00
Location
Schools
Elementary School
Stevens
Middle School
Everitt
High School
Wheat Ridge
Walk Score®
Contact me about this property
Pete Traynor
RE/MAX Professionals
6020 Greenwood Plaza Boulevard
Greenwood Village, CO 80111, USA
6020 Greenwood Plaza Boulevard
Greenwood Village, CO 80111, USA
- Invitation Code: callme
- petetraynor@remax.net
- https://petetraynor.com
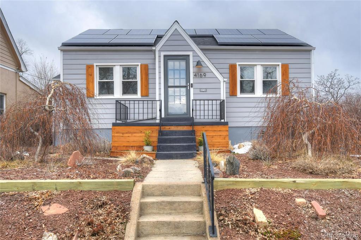
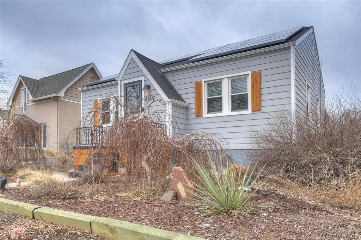
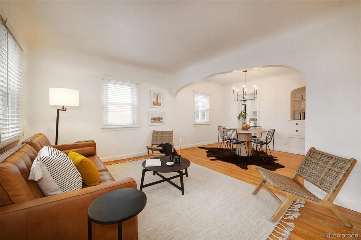
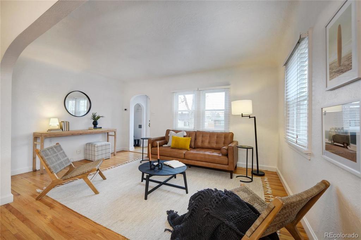
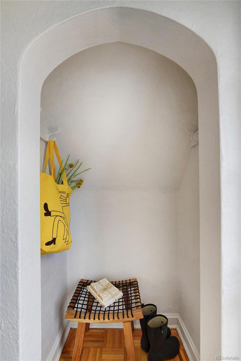
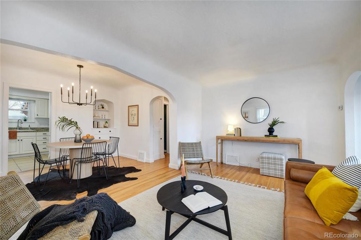
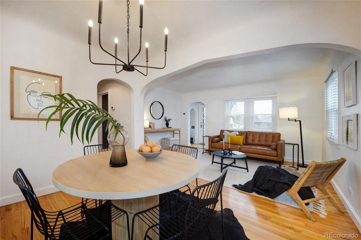
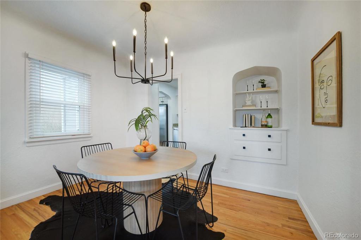
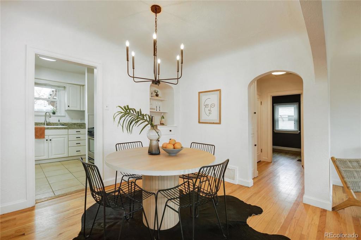
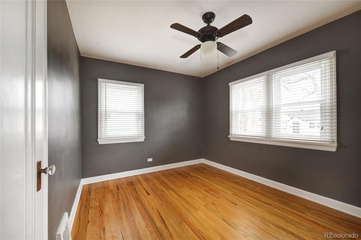
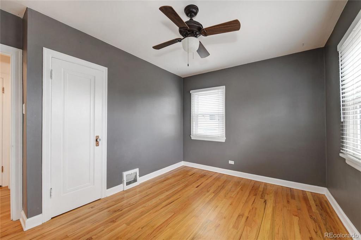
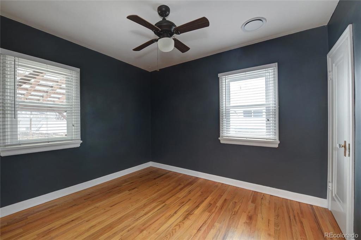
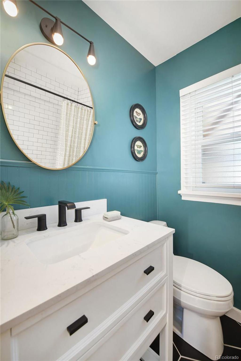
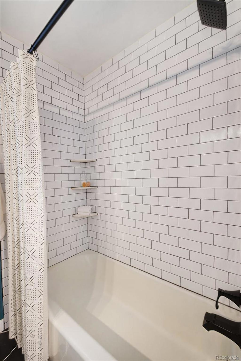
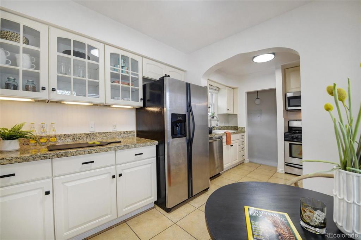
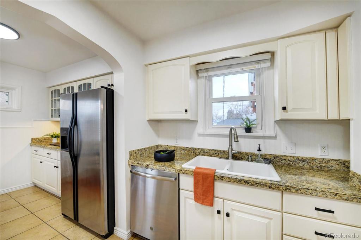
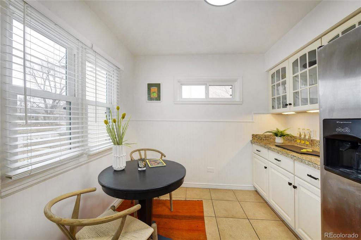
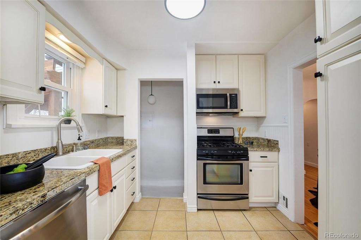
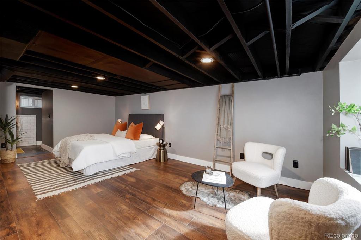
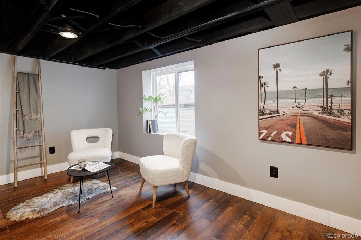
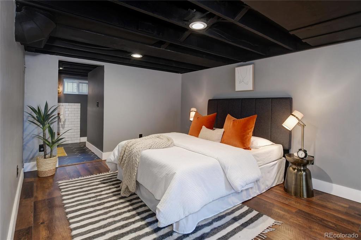
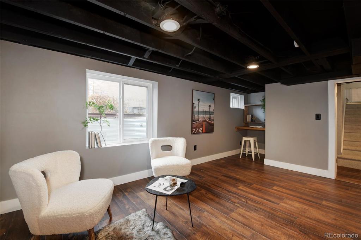
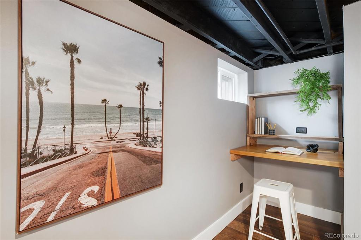
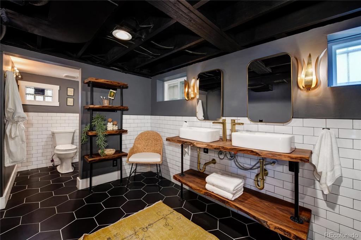
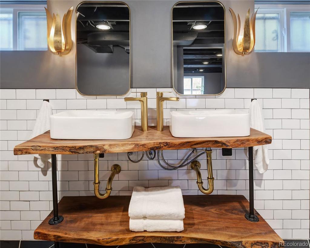
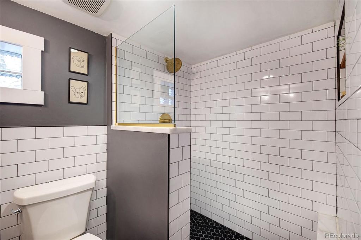
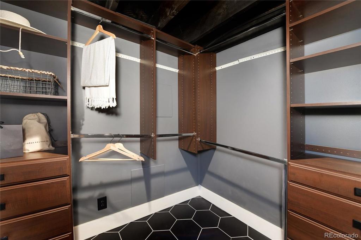
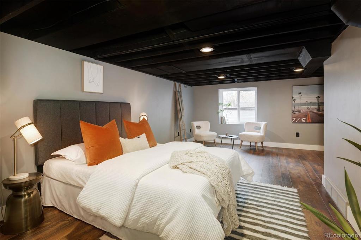
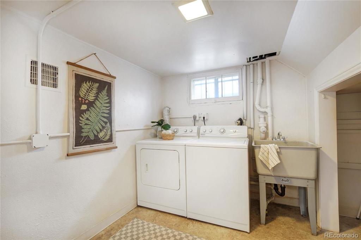
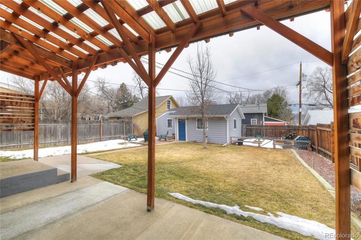
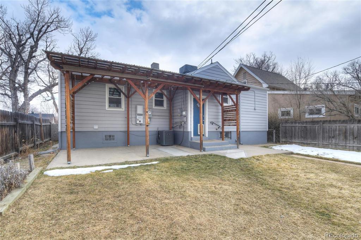
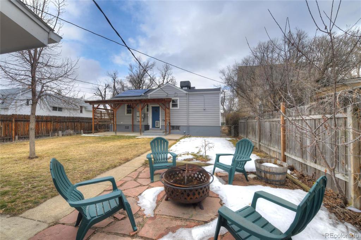
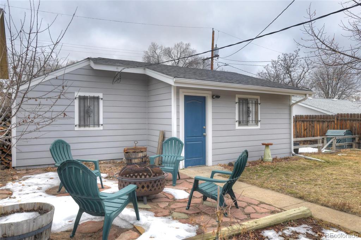
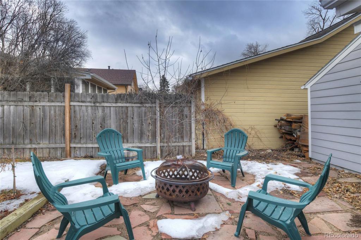
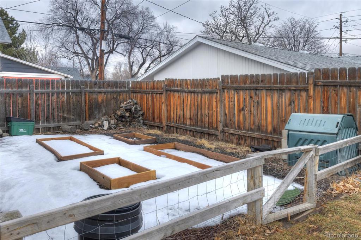
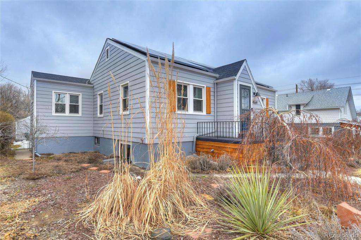
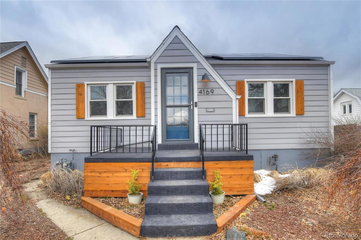
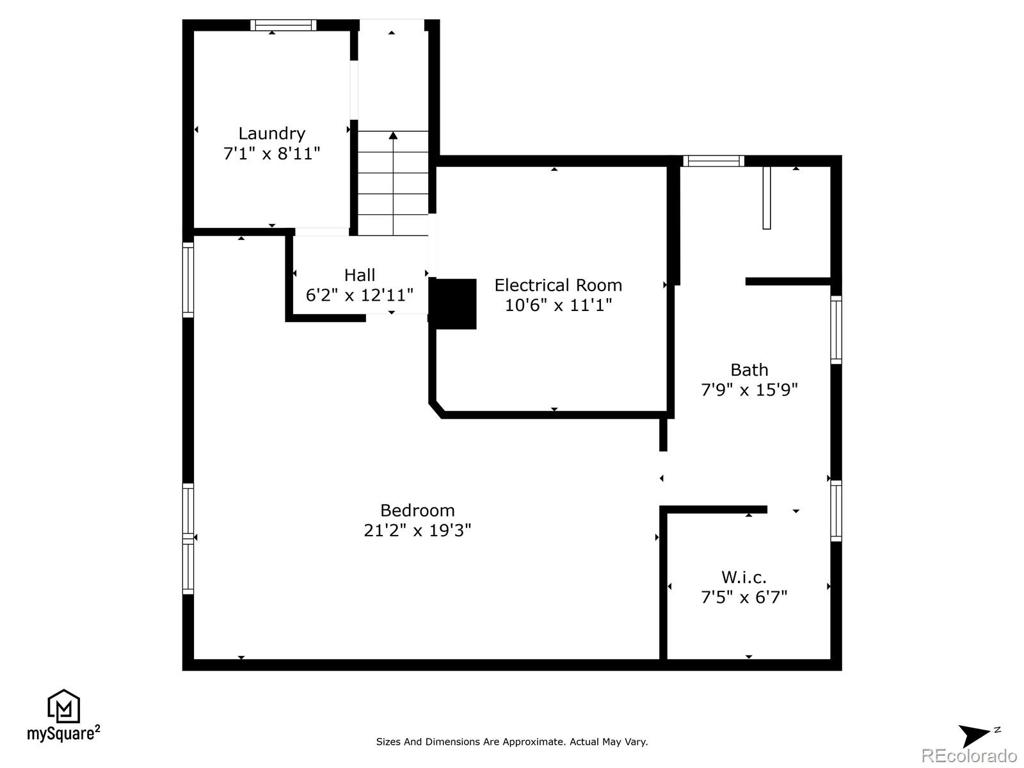
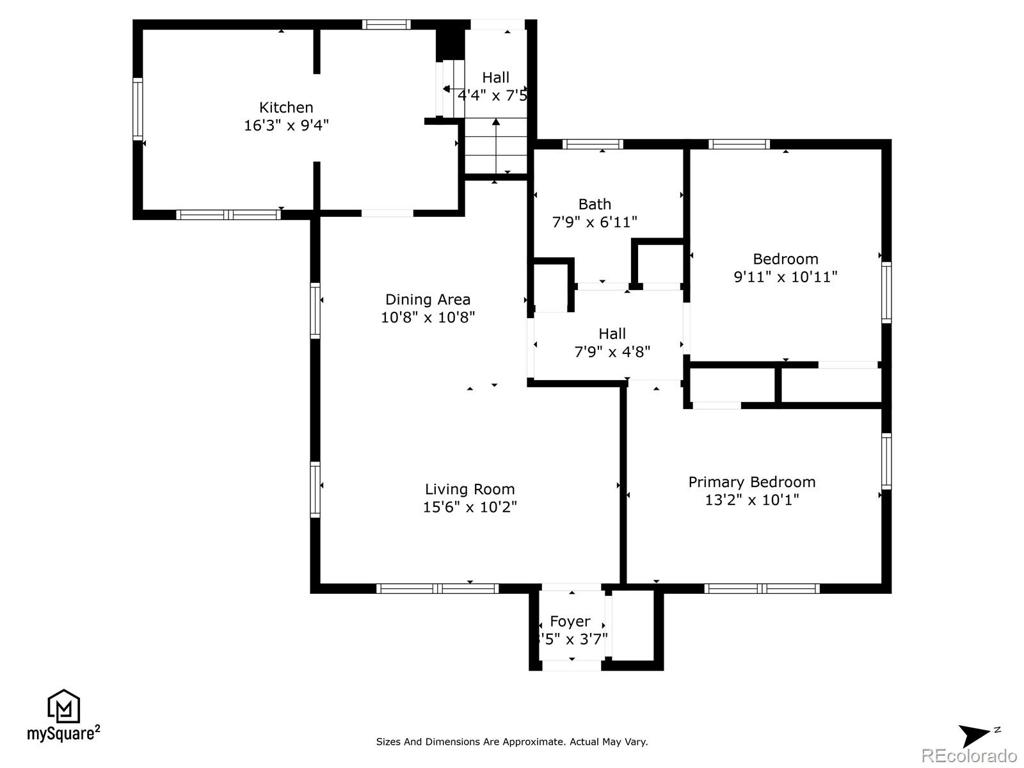
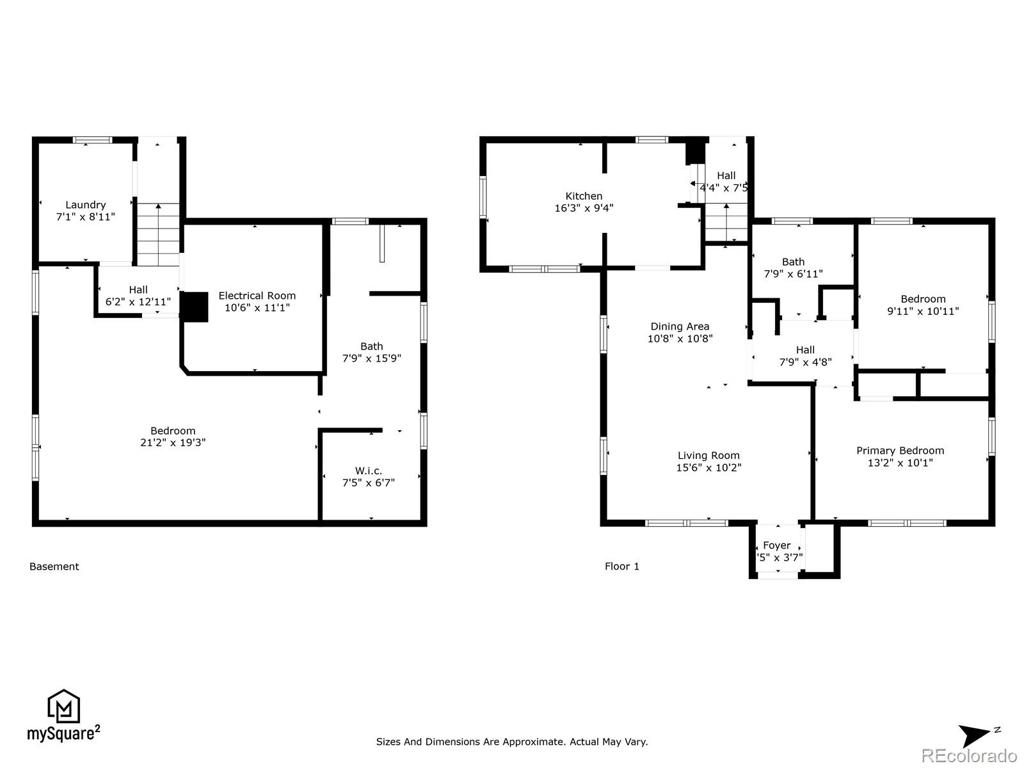
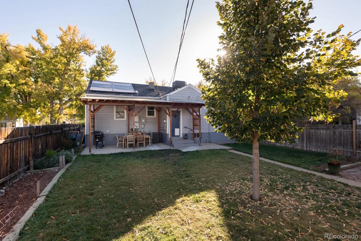
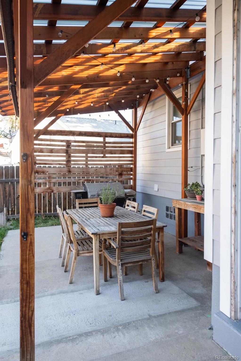
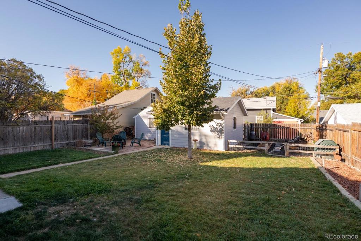
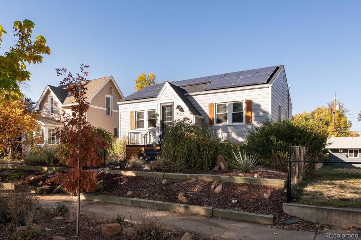


 Menu
Menu



