7333 Glen Forest Lane
Colorado Springs, CO 80927 — El Paso county
Price
$700,000
Sqft
4536.00 SqFt
Baths
4
Beds
5
Description
Beautifully appointed newer 2-story home w/A/C in popular Banning Lewis Ranch! Across the street from CedarEdge Park. Covered front porch to enjoy the Colorado sunshine. Nicely xeriscaped front yard. This home is filled with sunlight. Large open floor plan accented w/decorative arches! Contemporary accents. Beautiful wide plank laminate wood floors thru the ML! The Entry has a coat closet and leads into the formal Living Rm w/lots of windows and archway into the Dining Rm w/tray ceiling, light fixture. The Great Rm has a lighted CF, wall of windows w/backyard views, and gas log FP w/floor to ceiling stone surround and mantle. It flows into the Gourmet Kitchen and Dining Nook w/walkout to the covered patio. The Kitchen features a wrap-around counter bar, a walk-in pantry, white cabinets w/crown molding, under cabinet lights, quartz countertops, and subway tile backsplash. SS appl include a gas range oven, dishwasher, and built-in microwave. Powder Bathroom and garage access off the Kitchen. The UL hosts a large Loft, Laundry Rm, 4BRs, and 2 Baths. The Primary BR has neutral carpet, a tray ceiling and attached 5pc Bathroom w/dual sink vanity, quartz countertop, floor to ceiling tiled shower w/built-in seat and rain showerhead, a soaking tub, and large walk-in closet. BR #2 offers a Pikes Peak view. BR #3,4 are nice sizes. The UL Laundry Rm has a tile floor, cabinets, shelf, and window. The Fin Bsmt features a Family/Rec Rm w/recessed lights, a Storage/Mech Rm, a Full Bath w/tiled tub/shower, and BR #5 w/walk-in closet. 3-car attached garage w/ service door, and door opener. The Fenced lot has auto sprinklers and a covered patio. Extra features incl: Sec Sys, Nest Thermostat, Hot Water Recirc Pump. Banning Lewis Ranch amenities incl the Ranch House w/fitness and meeting centers, outdoor pools, acres of parks/trails/open space, climbing park, splash pad, seasonal water park, dog park, pickleball courts, tennis courts, community garden and Banning Lewis Ranch Academy.
Property Level and Sizes
SqFt Lot
7778.00
Lot Features
Breakfast Nook, Ceiling Fan(s), Open Floorplan, Pantry, Primary Suite, Quartz Counters, Smart Thermostat, Walk-In Closet(s)
Lot Size
0.18
Basement
Finished
Interior Details
Interior Features
Breakfast Nook, Ceiling Fan(s), Open Floorplan, Pantry, Primary Suite, Quartz Counters, Smart Thermostat, Walk-In Closet(s)
Appliances
Dishwasher, Disposal, Gas Water Heater, Microwave, Range
Laundry Features
In Unit
Electric
Central Air
Flooring
Carpet, Laminate, Tile
Cooling
Central Air
Heating
Forced Air, Natural Gas
Fireplaces Features
Family Room, Gas
Utilities
Electricity Connected, Natural Gas Connected
Exterior Details
Features
Private Yard
Patio Porch Features
Covered,Front Porch,Patio
Lot View
Mountain(s)
Water
Public
Sewer
Public Sewer
Land Details
PPA
3944444.44
Road Surface Type
Paved
Garage & Parking
Parking Spaces
1
Parking Features
Concrete
Exterior Construction
Roof
Composition
Construction Materials
Frame, Stone, Wood Siding
Architectural Style
Contemporary
Exterior Features
Private Yard
Window Features
Window Coverings
Security Features
Security System
Builder Name 1
Classic Homes
Builder Source
Public Records
Financial Details
PSF Total
$156.53
PSF Finished
$160.02
PSF Above Grade
$226.69
Previous Year Tax
3279.00
Year Tax
2021
Primary HOA Management Type
Professionally Managed
Primary HOA Name
Banning Lewis Ranch Metro District #3
Primary HOA Phone
303-265-7949
Primary HOA Fees Included
Trash
Primary HOA Fees
89.00
Primary HOA Fees Frequency
Monthly
Primary HOA Fees Total Annual
1068.00
Location
Schools
Elementary School
Banning Lewis Ranch Academy
Middle School
Sky View
High School
Vista Ridge
Walk Score®
Contact me about this property
Pete Traynor
RE/MAX Professionals
6020 Greenwood Plaza Boulevard
Greenwood Village, CO 80111, USA
6020 Greenwood Plaza Boulevard
Greenwood Village, CO 80111, USA
- Invitation Code: callme
- petetraynor@remax.net
- https://petetraynor.com
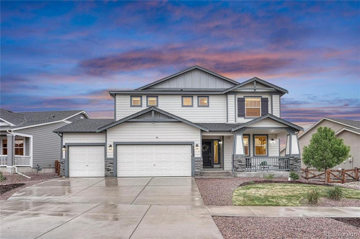
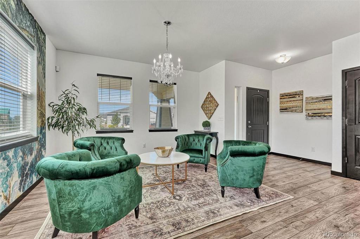
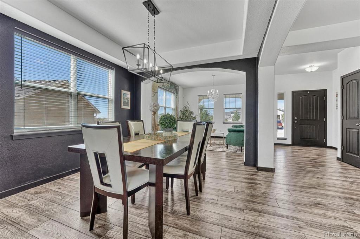
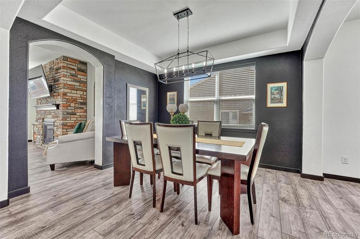
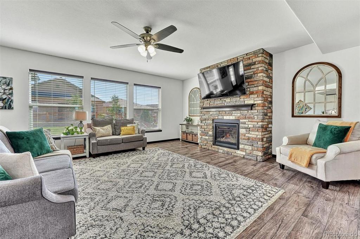
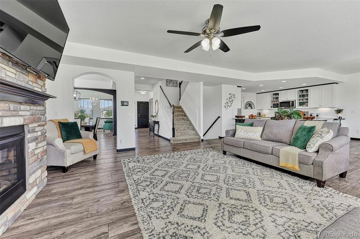
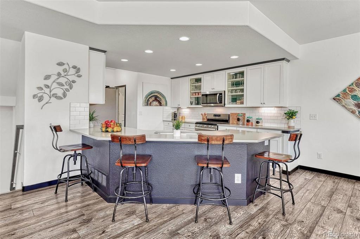
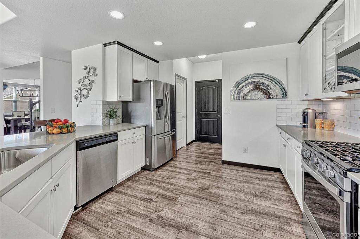
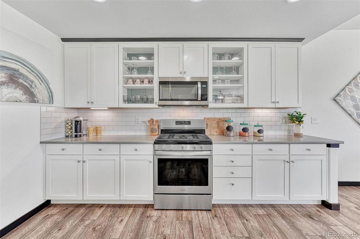
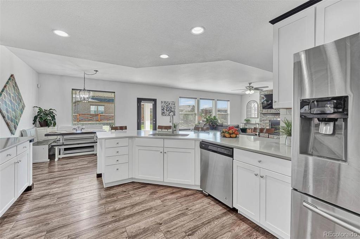
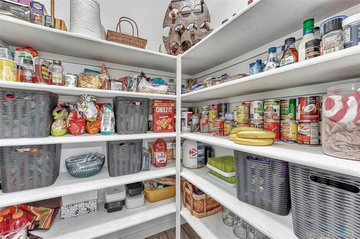
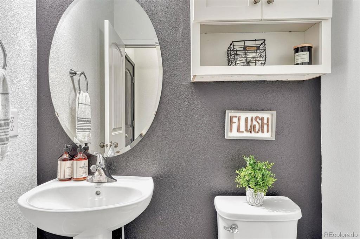
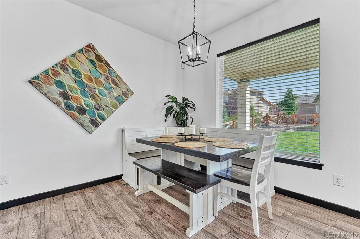
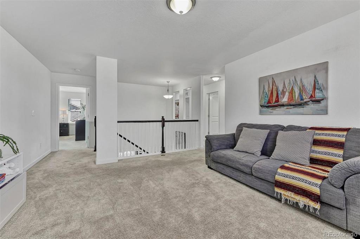
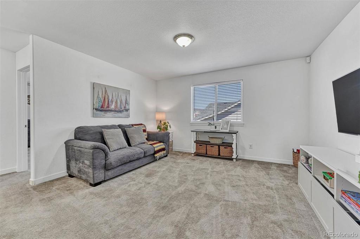
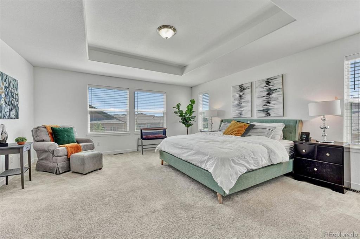
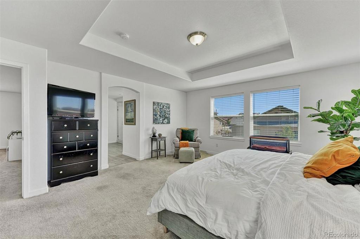
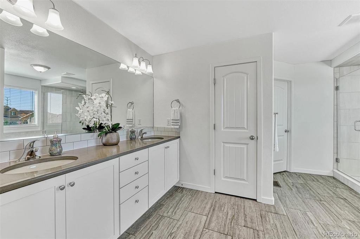
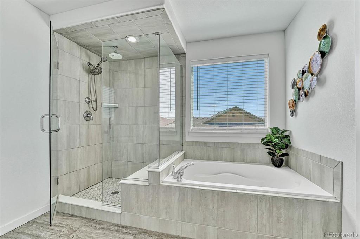
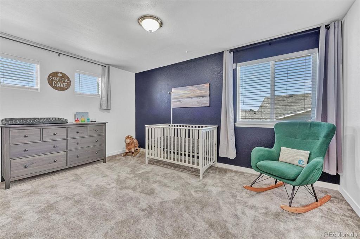
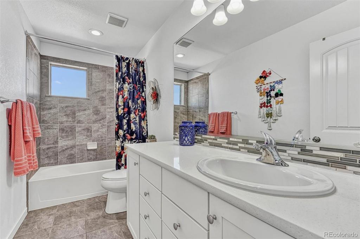
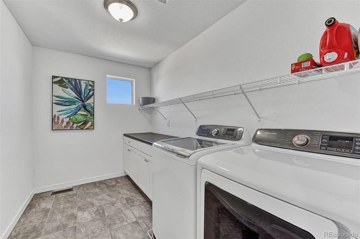
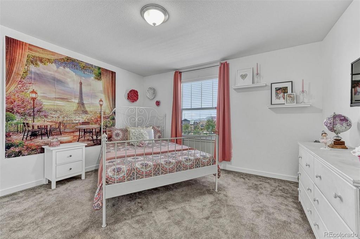
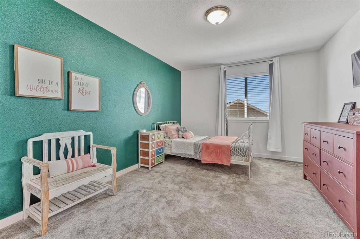
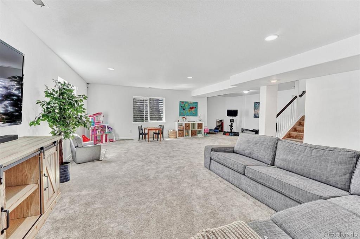
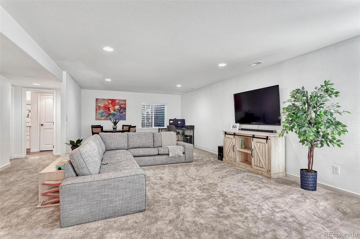
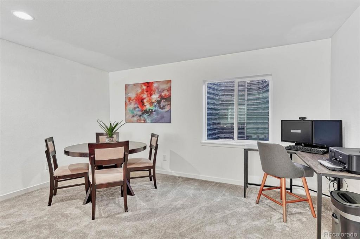
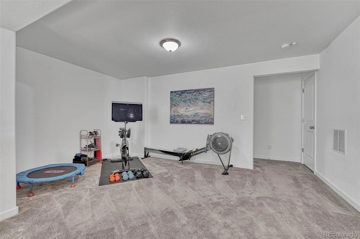
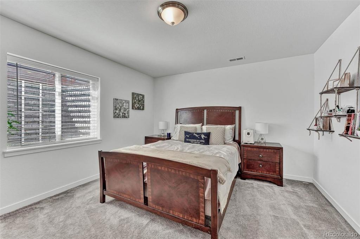
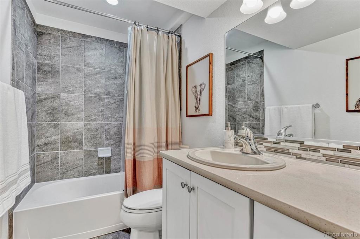
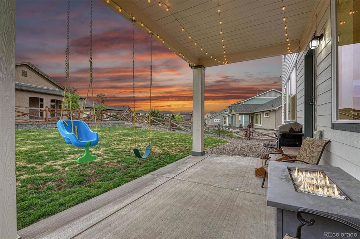
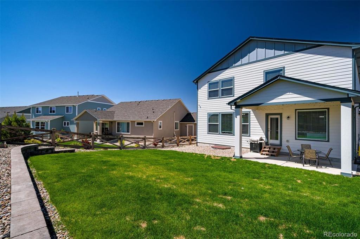
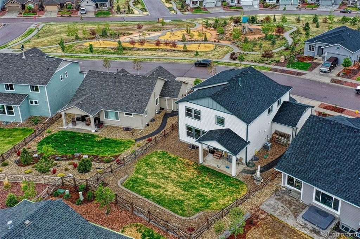
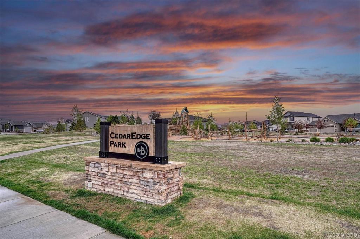
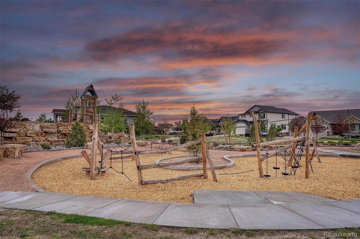
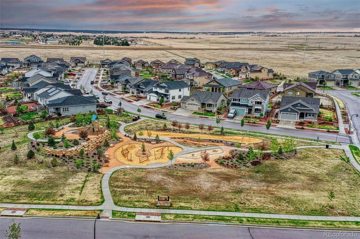
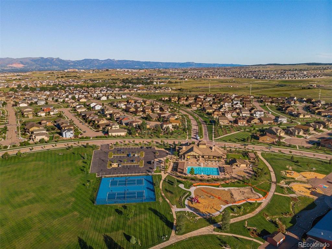
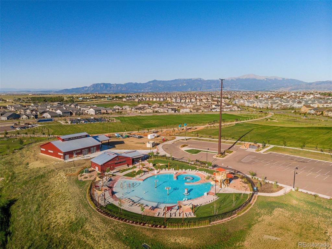
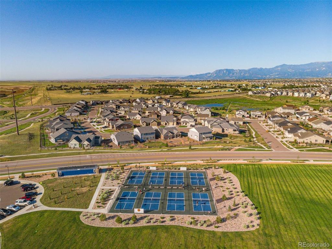
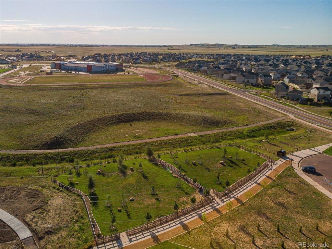


 Menu
Menu



