5255 Pony Soldier Drive
Colorado Springs, CO 80917 — El Paso county
Price
$499,900
Sqft
2940.00 SqFt
Baths
3
Beds
5
Description
The centerpiece of this five bedroom home is the stunning open kitchen with expansive island, quartz counters with bullnose edge, soft-close doors and drawers, and tile backsplash. The thoughtfully designed space features extensive cabinetry, island cooktop, and stainless steel appliances! Beautiful wood laminate plank flooring, vaulted ceilings, updated lighting, and double pane vinyl windows accent the home. Four bedrooms are together on the upper level.Rudy Elementary School and Homestead Trail across the street make this the perfect location! From your back deck, enjoy views of both the mountains and city lights! Primary bedroom has attached bathroom plus extra vanity space and stylish barn doors. Main full bathroom includes solar tube lighting and heat lamp. In addition to living and family rooms, there’s a finished rec room in basement with walk out to yard! Powder room and laundry on lower level near garage entry, fifth bedroom in basement. With central air conditioning and wood burning fireplace you’ll feel right at home all year round. Multitier deck is fun for entertaining and enjoying the views. Yard is fully fenced, high quality storage shed included, plus extra parking space beside garage for visitor or RV parking. Oversized garage has epoxy floors, workshop, lots of built in cabinets, and deep freezer. Bar chairs, pergola, and outdoor tables and chairs all included. What a peaceful location in established Homestead neighborhood near parks, trails, and open space! Nearby Powers Blvd for quick access to everything from shopping to restaurants and movies. This property is the total package, leaving nothing for you to do but move in and start enjoying your new home!
Property Level and Sizes
SqFt Lot
9601.00
Lot Features
Ceiling Fan(s), Kitchen Island, Open Floorplan, Quartz Counters, Vaulted Ceiling(s)
Lot Size
0.22
Basement
Exterior Entry,Finished,Partial,Walk-Out Access
Base Ceiling Height
8ft
Common Walls
No Common Walls
Interior Details
Interior Features
Ceiling Fan(s), Kitchen Island, Open Floorplan, Quartz Counters, Vaulted Ceiling(s)
Appliances
Cooktop, Dishwasher, Disposal, Freezer, Microwave, Refrigerator, Self Cleaning Oven
Laundry Features
In Unit
Electric
Central Air
Flooring
Carpet, Laminate, Tile
Cooling
Central Air
Heating
Forced Air, Natural Gas
Fireplaces Features
Family Room, Wood Burning, Wood Burning Stove
Utilities
Cable Available, Electricity Connected, Natural Gas Available, Natural Gas Connected, Phone Connected
Exterior Details
Features
Private Yard
Patio Porch Features
Covered,Deck,Front Porch,Patio
Lot View
Mountain(s)
Water
Public
Sewer
Public Sewer
Land Details
PPA
2363636.36
Road Frontage Type
Public Road
Road Responsibility
Public Maintained Road
Road Surface Type
Paved
Garage & Parking
Parking Spaces
2
Parking Features
Concrete, Driveway-Gravel, Floor Coating, Oversized
Exterior Construction
Roof
Composition
Construction Materials
Brick, Frame, Wood Siding
Exterior Features
Private Yard
Window Features
Double Pane Windows, Window Coverings
Builder Source
Public Records
Financial Details
PSF Total
$176.87
PSF Finished
$181.95
PSF Above Grade
$328.08
Previous Year Tax
1512.00
Year Tax
2021
Primary HOA Fees
0.00
Location
Schools
Elementary School
Rudy
Middle School
Sabin
High School
Doherty
Walk Score®
Contact me about this property
Pete Traynor
RE/MAX Professionals
6020 Greenwood Plaza Boulevard
Greenwood Village, CO 80111, USA
6020 Greenwood Plaza Boulevard
Greenwood Village, CO 80111, USA
- Invitation Code: callme
- petetraynor@remax.net
- https://petetraynor.com
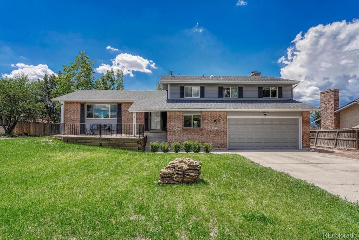
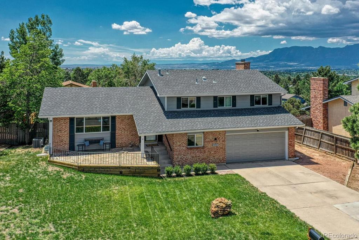
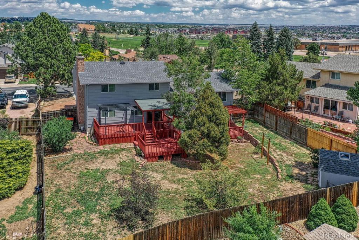
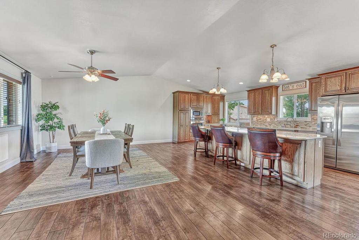
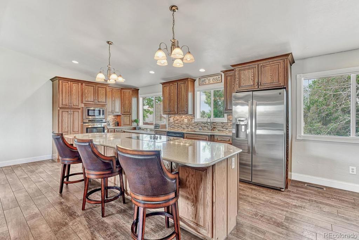
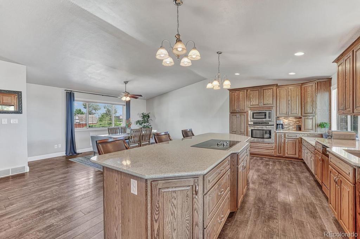
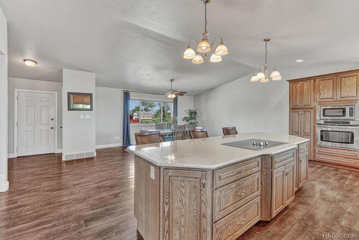
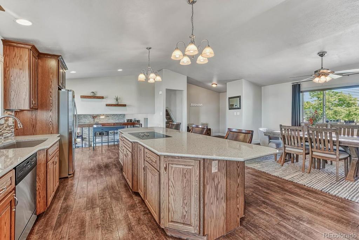
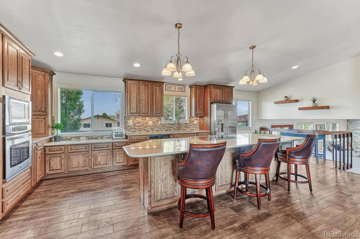
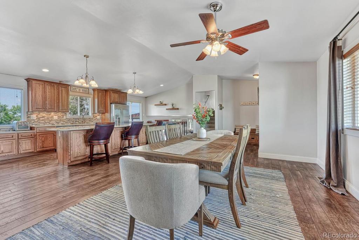
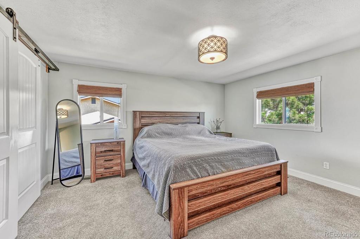
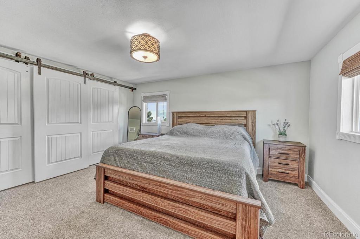
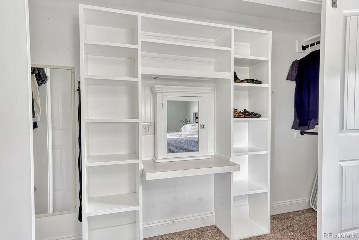
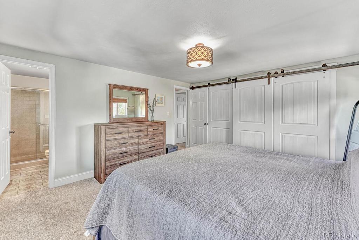
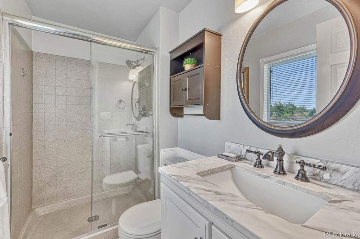
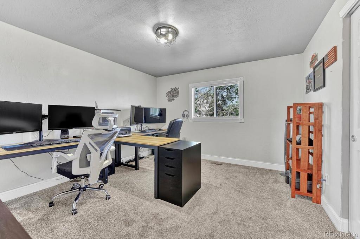
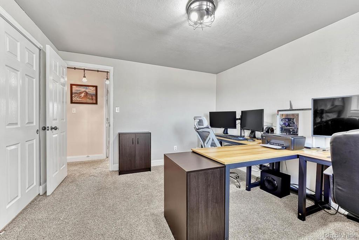
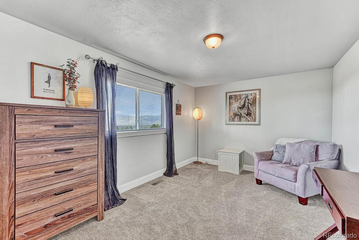
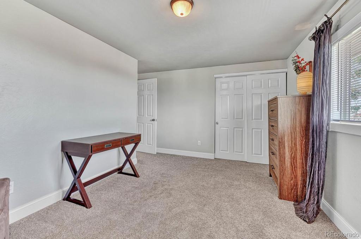
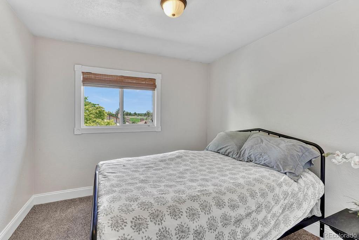
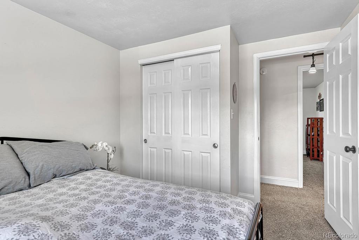
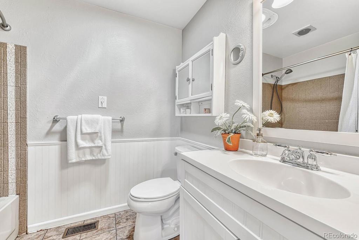
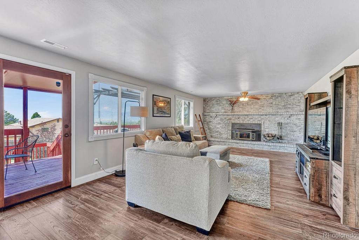
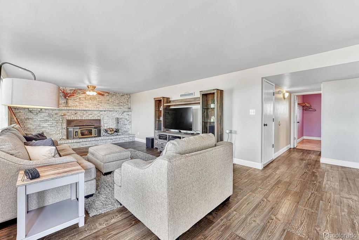
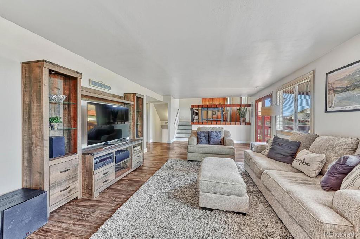
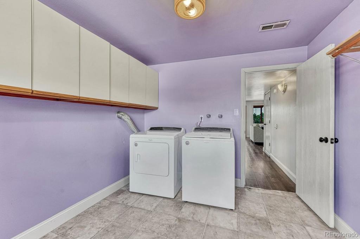
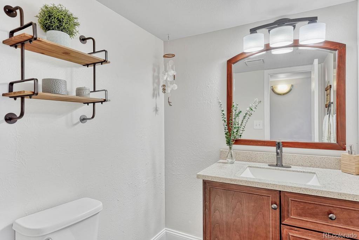
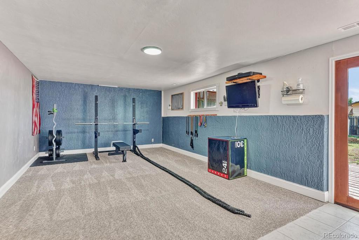
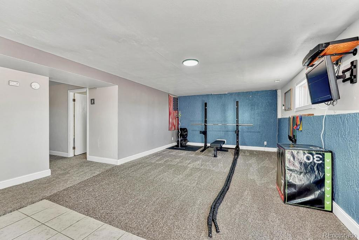
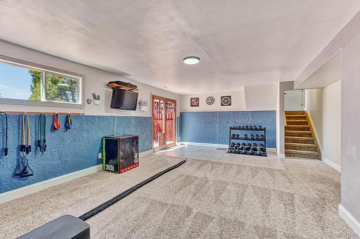
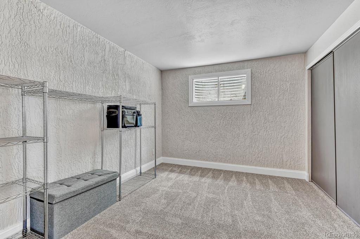
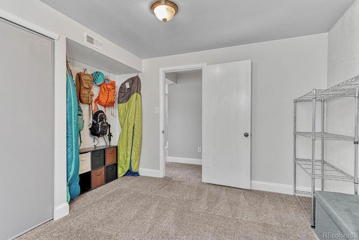
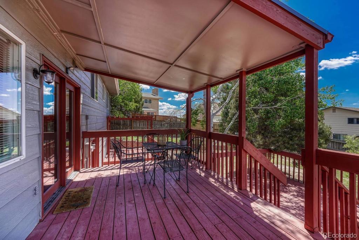
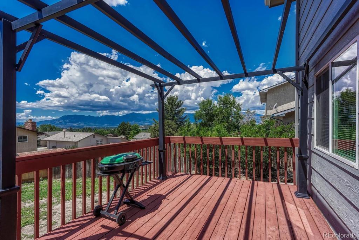
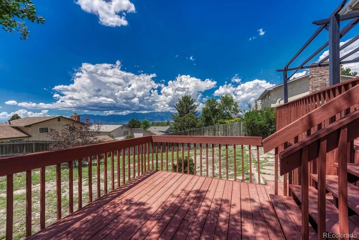
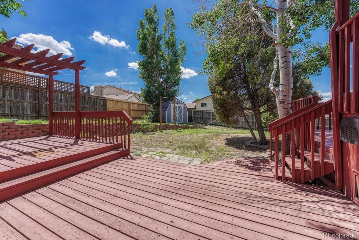
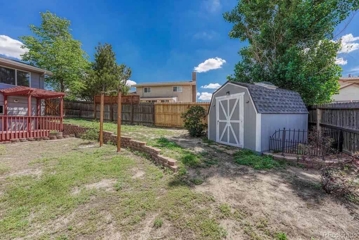
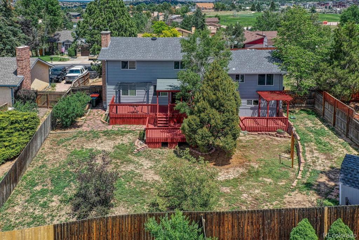
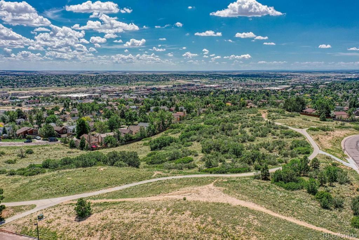
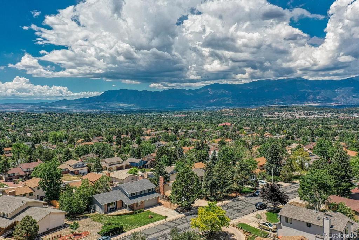


 Menu
Menu



