4360 Kellwood Drive
Castle Rock, CO 80109 — Douglas county
Price
$750,000
Sqft
3730.00 SqFt
Baths
3
Beds
4
Description
Located on a quiet street with open space behind and in front. This impeccably-maintained home offers a perfect blend of comfort, classic style, and functionality. Bamboo flooring graces the main level of this sensational home. The large chef's kitchen offers granite counter tops, double oven and kitchen island. The electric cooktop can easily be converted to gas. Huge open family room with high ceilings and gas fireplace. Main floor study/office with built-in shelving. Large primary bedroom suite with 5 piece bathroom and huge walk-in closet. The upper level offers 4 Bedrooms and 2 full baths. Tile roof, large deck and nearly 1,000 Sq. ft. unfinished basement ready for your personal touches complete this perfect gem. Newer furnace and water heater, Back yard borders an open space and makes for perfect relaxing serenity in the included Hot Tub. Close to parks, easy walking distance to the grange swimming pool, athletic fields, wigley dog park and all area amenities. This home has been loved and well cared for and wont last long.
Property Level and Sizes
SqFt Lot
6882.00
Lot Features
Ceiling Fan(s), Five Piece Bath, Granite Counters, Kitchen Island, Open Floorplan, Pantry, Primary Suite, Smoke Free, Hot Tub, Utility Sink, Walk-In Closet(s)
Lot Size
0.16
Foundation Details
Slab
Basement
Crawl Space, Full, Sump Pump, Unfinished
Common Walls
No Common Walls
Interior Details
Interior Features
Ceiling Fan(s), Five Piece Bath, Granite Counters, Kitchen Island, Open Floorplan, Pantry, Primary Suite, Smoke Free, Hot Tub, Utility Sink, Walk-In Closet(s)
Appliances
Cooktop, Dishwasher, Disposal, Double Oven, Microwave, Range, Sump Pump
Laundry Features
In Unit
Electric
Central Air
Flooring
Bamboo, Carpet, Tile
Cooling
Central Air
Heating
Forced Air, Hot Water, Natural Gas
Fireplaces Features
Family Room
Utilities
Cable Available, Natural Gas Available, Phone Available
Exterior Details
Features
Fire Pit, Rain Gutters, Spa/Hot Tub
Water
Public
Sewer
Public Sewer
Land Details
Road Frontage Type
Public
Road Responsibility
Public Maintained Road
Road Surface Type
Paved
Garage & Parking
Parking Features
Concrete, Dry Walled
Exterior Construction
Roof
Concrete
Construction Materials
Brick, Frame, Wood Siding
Exterior Features
Fire Pit, Rain Gutters, Spa/Hot Tub
Window Features
Double Pane Windows, Window Coverings
Security Features
Carbon Monoxide Detector(s), Smoke Detector(s)
Builder Source
Public Records
Financial Details
Previous Year Tax
3359.00
Year Tax
2022
Primary HOA Name
The Meadows Neighborhood
Primary HOA Phone
303-420-4433
Primary HOA Amenities
Park, Trail(s)
Primary HOA Fees
246.75
Primary HOA Fees Frequency
Quarterly
Location
Schools
Elementary School
Soaring Hawk
Middle School
Castle Rock
High School
Castle View
Walk Score®
Contact me about this property
Pete Traynor
RE/MAX Professionals
6020 Greenwood Plaza Boulevard
Greenwood Village, CO 80111, USA
6020 Greenwood Plaza Boulevard
Greenwood Village, CO 80111, USA
- Invitation Code: callme
- petetraynor@remax.net
- https://petetraynor.com
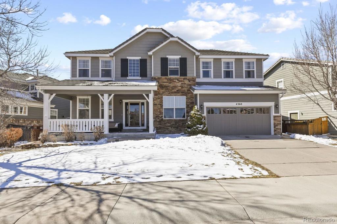
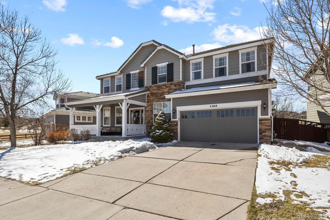
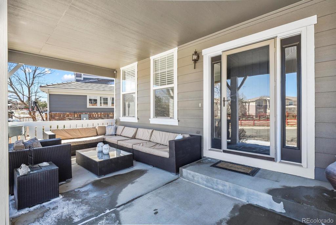
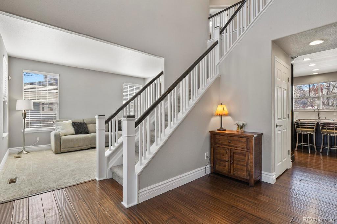
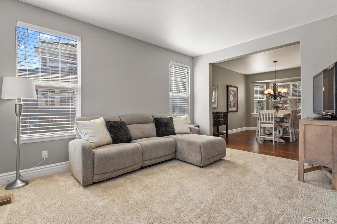
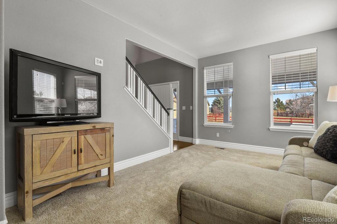
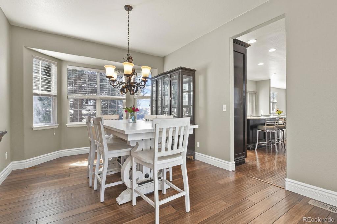
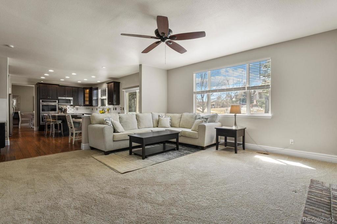
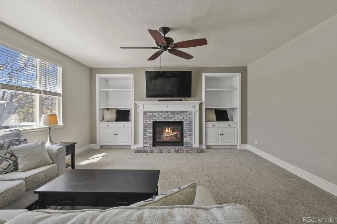
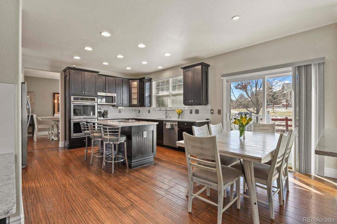
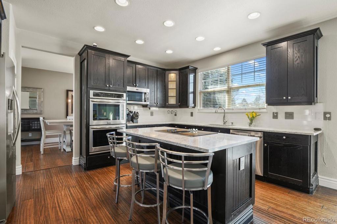
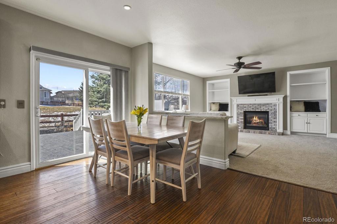
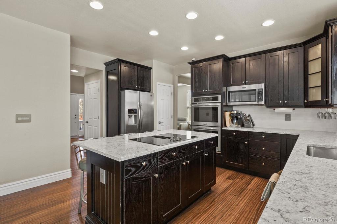
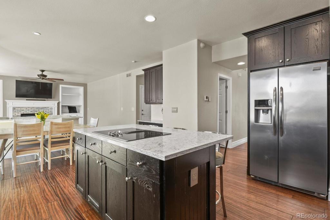
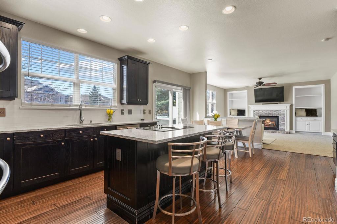
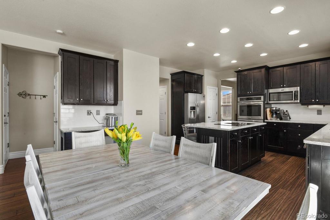
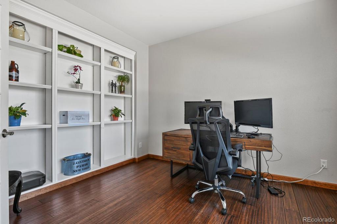
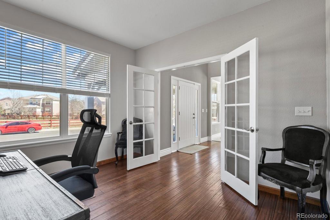
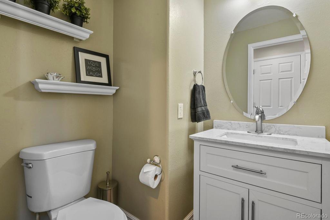
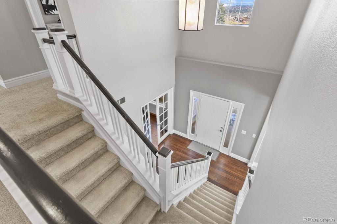
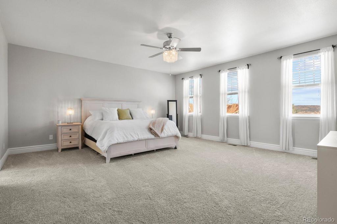
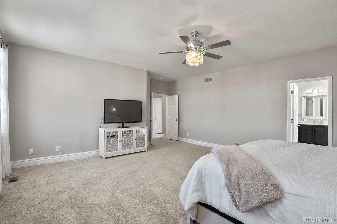
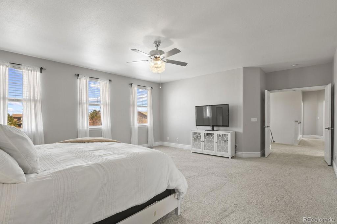
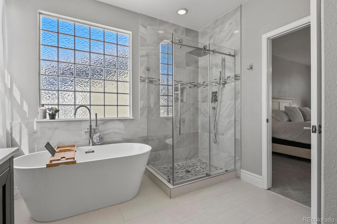
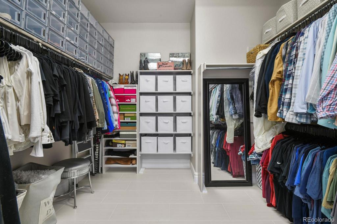
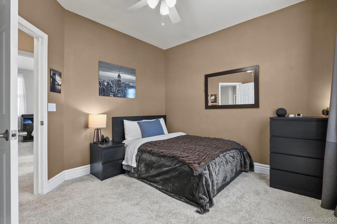
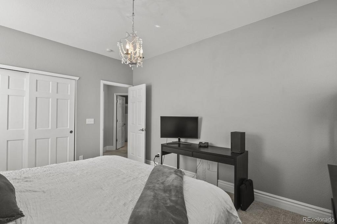
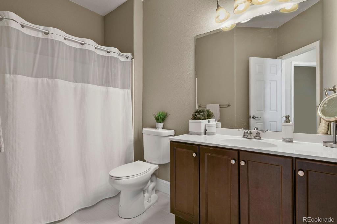
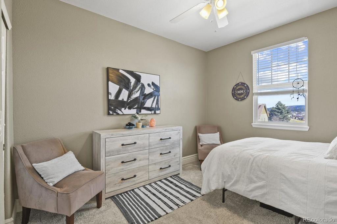
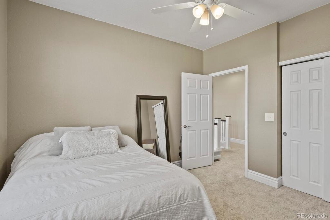
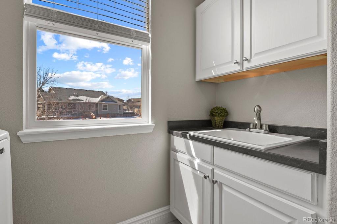
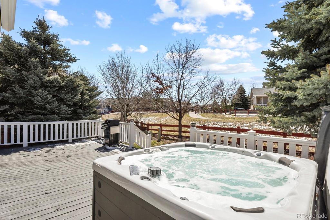
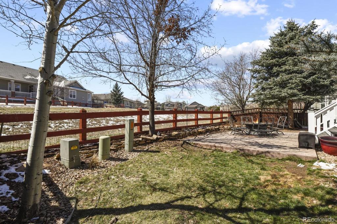
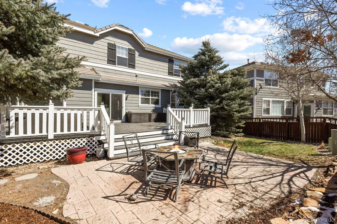
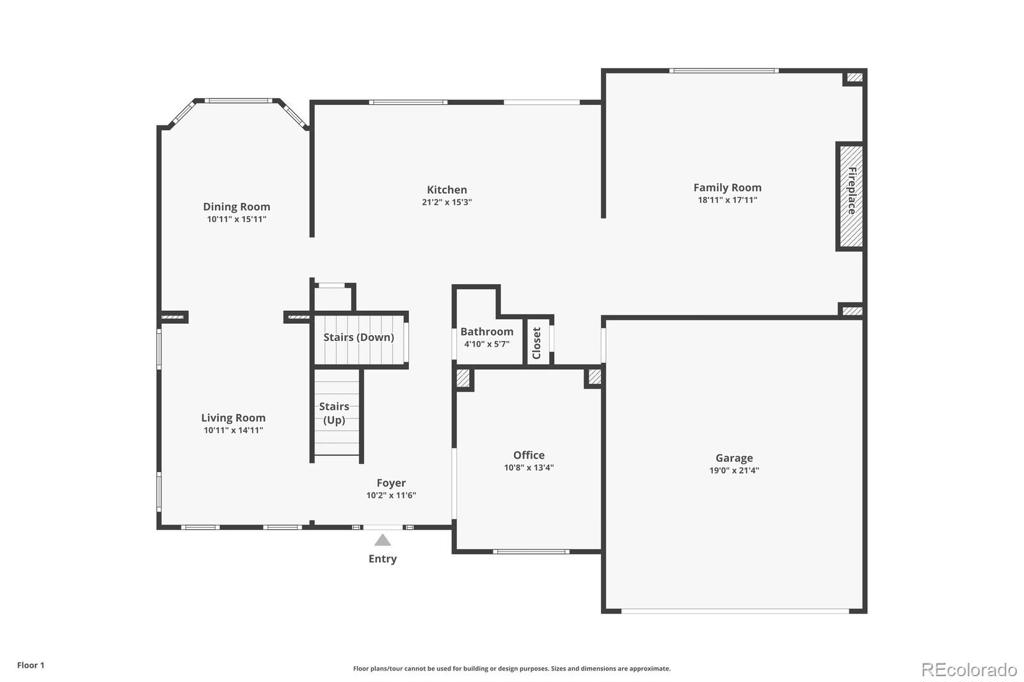
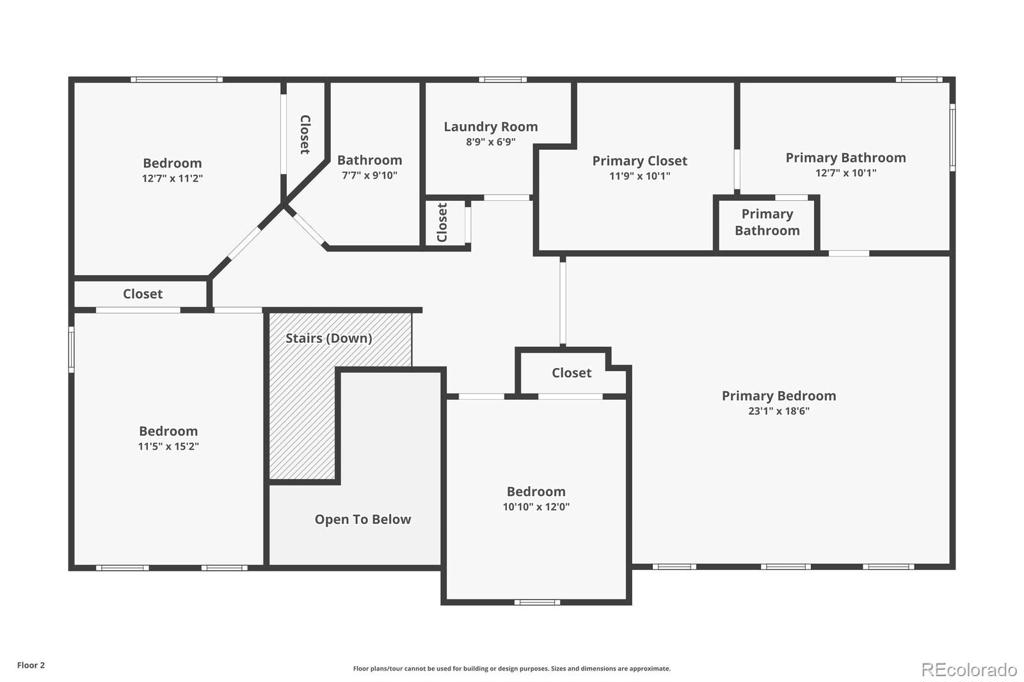
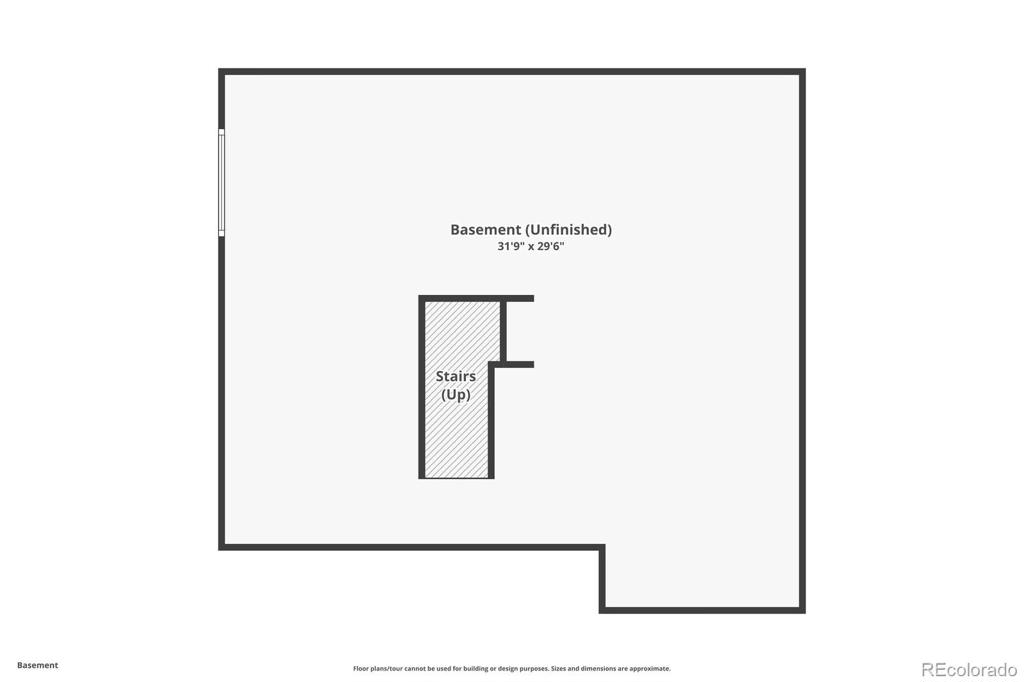
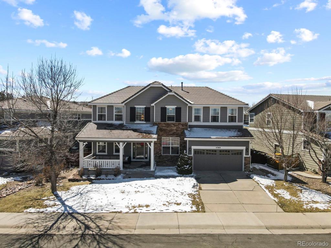
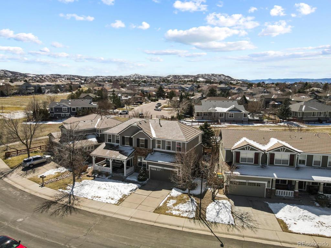
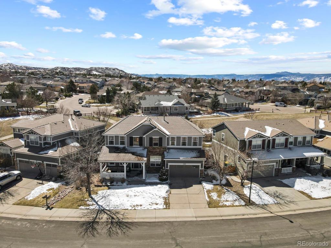
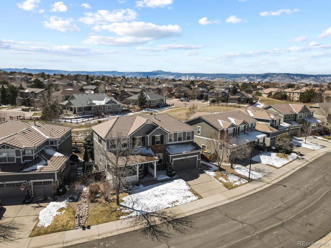
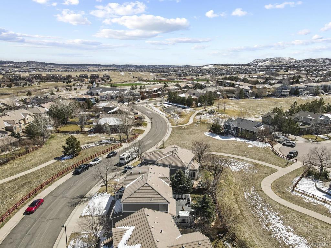
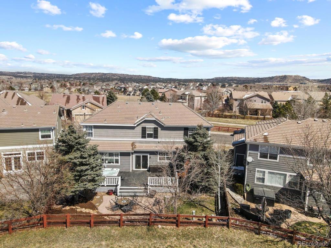
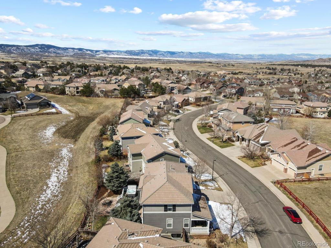
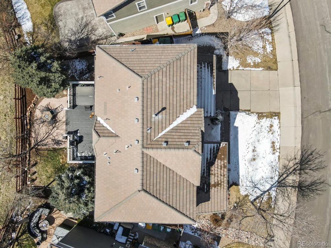


 Menu
Menu

 Schedule a Showing
Schedule a Showing

