3464 Elk Run Drive
Castle Rock, CO 80109 — Douglas county
Price
$1,149,500
Sqft
6037.00 SqFt
Baths
5
Beds
5
Description
Welcome to your dream home in the Soaring Eagle's Neighborhood! This home has great curb appeal with a covered porch, tile roof and a side entry 3 car garage. You will be amazed as you are greeted with vaulted ceilings, tile inlay in the hardwood floor, spiral staircase, and refinished hardwood floors throughout the main level. The formal living room flows into the formal dining area and into a cozy sunroom with its own entrance to the backyard deck. The gourmet kitchen is stunning with an oversized island gas cooktop, wine refrigerator, seating, ample cabinet space, granite countertops, large pantry and new backsplash. The Great room has a full tile floor to ceiling fireplace, large windows and is light and bright with natural light. The main floor also offers 2 large Den/Study's with built-in shelving. Powder room, and a huge laundry/mud room with utility sink, gas hook up for dryer, granite counter tops and lots of cabinet space for storage just off the garage. The upper level has a large primary bedroom with double doors, built-in shelving, and vaulted ceilings! The Large 5-piece primary bathroom has a soaking bathtub, double vanities, and a walk-in closet that will wow you. Three additional bedrooms one of them is an en-suite, and an additional full bathroom. Then, the walk-out lower level has just been completed with huge family room with tray ceilings and has a full kitchen, gas fireplace, theatre room, bedroom with egress window and a beautiful en-suite bathroom with double sinks and step in shower. This could be a perfect mother-in-law/guest quarter. Walk-out to the patio which has celling fans for hot summer evenings, built-in grill and a yard with wonderful landscaping and large mature trees. New A/C, furnace with a humidifier, whole house water filtration, tankless water system, reverse osmosis is hooked up to the kitchen sink and the refrigerator. All the extra's in this amazing home!
Property Level and Sizes
SqFt Lot
14985.00
Lot Features
Breakfast Nook, Built-in Features, Ceiling Fan(s), Eat-in Kitchen, Entrance Foyer, Five Piece Bath, Granite Counters, High Ceilings, Kitchen Island, Open Floorplan, Pantry, Utility Sink, Vaulted Ceiling(s), Walk-In Closet(s), Wet Bar
Lot Size
0.34
Basement
Finished,Walk-Out Access
Interior Details
Interior Features
Breakfast Nook, Built-in Features, Ceiling Fan(s), Eat-in Kitchen, Entrance Foyer, Five Piece Bath, Granite Counters, High Ceilings, Kitchen Island, Open Floorplan, Pantry, Utility Sink, Vaulted Ceiling(s), Walk-In Closet(s), Wet Bar
Appliances
Bar Fridge, Cooktop, Dishwasher, Disposal, Microwave, Oven, Refrigerator, Tankless Water Heater
Electric
Central Air
Flooring
Tile, Wood
Cooling
Central Air
Heating
Forced Air, Natural Gas
Fireplaces Features
Basement, Family Room, Great Room
Utilities
Cable Available, Electricity Connected, Internet Access (Wired), Natural Gas Available
Exterior Details
Features
Lighting
Patio Porch Features
Deck
Water
Public
Sewer
Public Sewer
Land Details
PPA
3380882.35
Road Surface Type
Paved
Garage & Parking
Parking Spaces
1
Parking Features
Concrete, Floor Coating
Exterior Construction
Roof
Spanish Tile
Construction Materials
Frame
Exterior Features
Lighting
Builder Source
Public Records
Financial Details
PSF Total
$190.41
PSF Finished
$193.58
PSF Above Grade
$291.90
Previous Year Tax
4896.00
Year Tax
2021
Primary HOA Management Type
Professionally Managed
Primary HOA Name
MSI
Primary HOA Phone
303-420-4433
Primary HOA Amenities
Playground,Pool,Tennis Court(s)
Primary HOA Fees Included
Recycling, Trash
Primary HOA Fees
190.00
Primary HOA Fees Frequency
Semi-Annually
Primary HOA Fees Total Annual
380.00
Location
Schools
Elementary School
Soaring Hawk
Middle School
Castle Rock
High School
Castle View
Walk Score®
Contact me about this property
Pete Traynor
RE/MAX Professionals
6020 Greenwood Plaza Boulevard
Greenwood Village, CO 80111, USA
6020 Greenwood Plaza Boulevard
Greenwood Village, CO 80111, USA
- Invitation Code: callme
- petetraynor@remax.net
- https://petetraynor.com
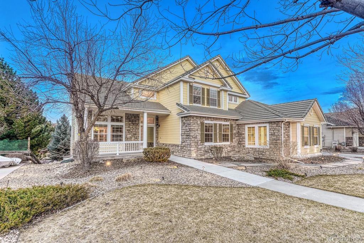
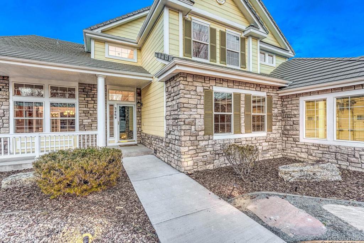
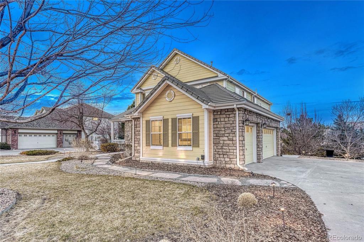
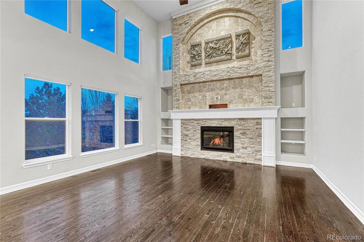
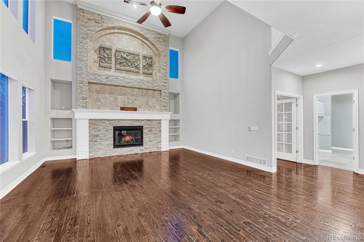
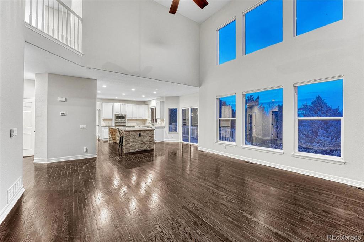
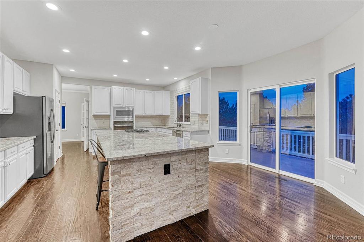
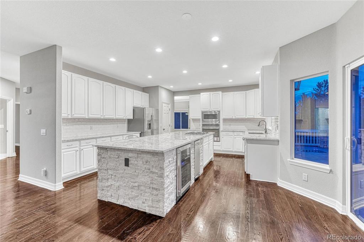
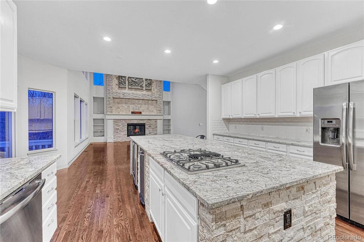
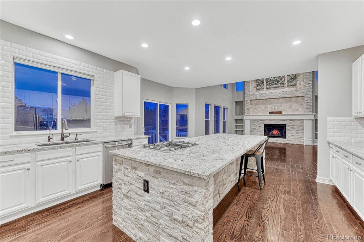
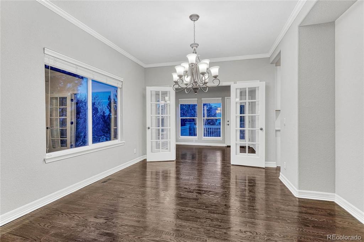
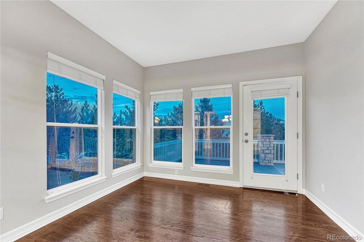
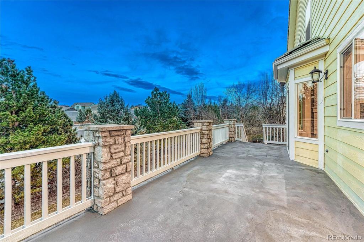
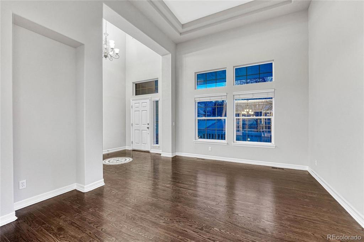
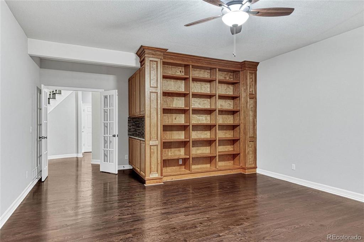
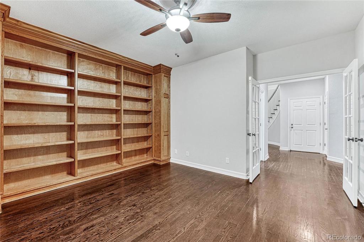
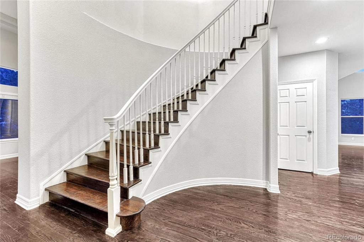
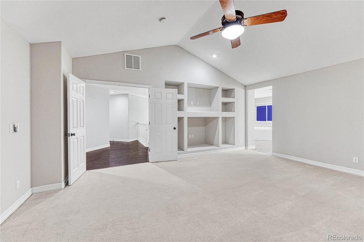
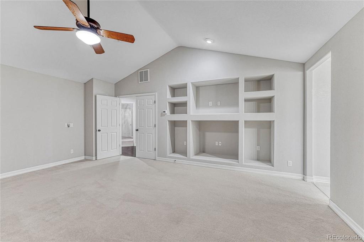
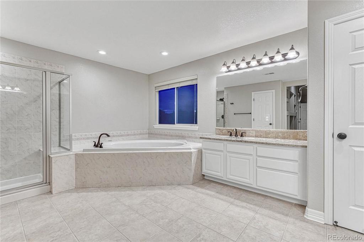
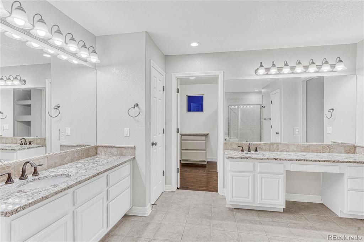
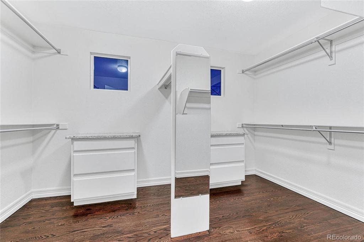
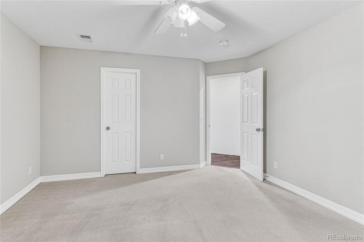
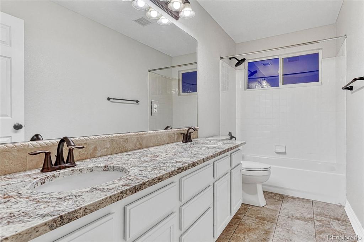
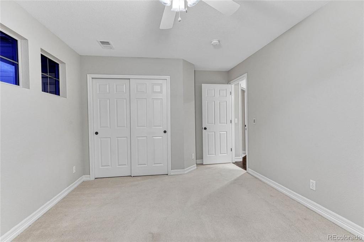
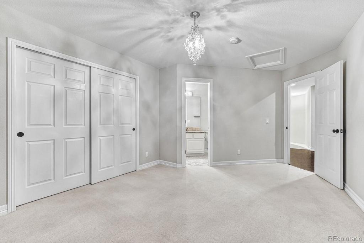
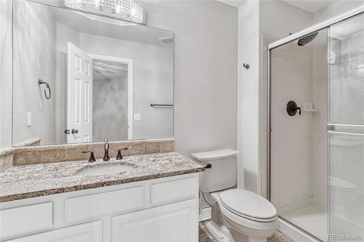
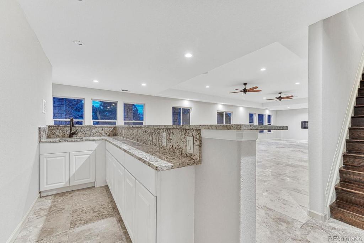
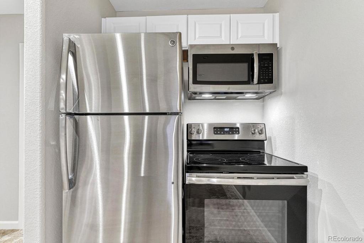
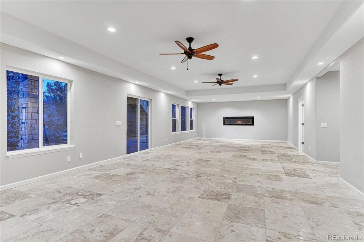
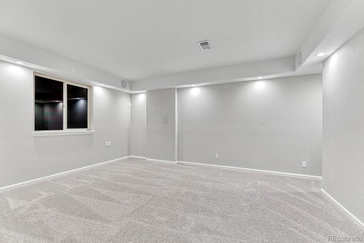
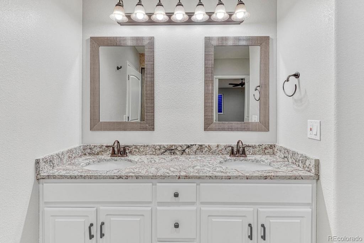
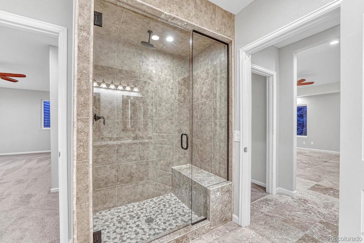
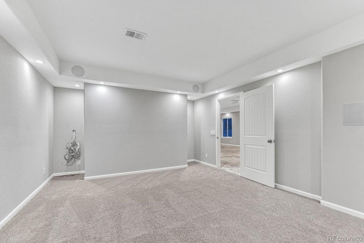
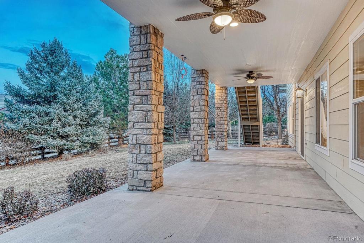
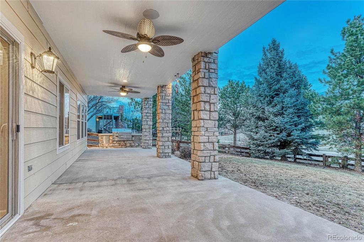
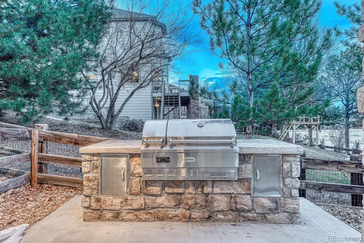
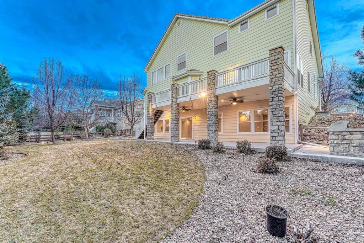
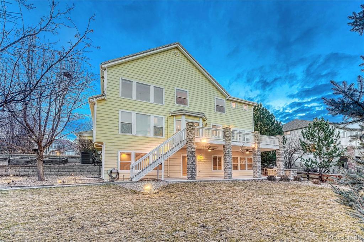


 Menu
Menu

 Schedule a Showing
Schedule a Showing

