2188 Villageview Lane
Castle Rock, CO 80104 — Douglas county
Price
$599,990
Sqft
2966.00 SqFt
Baths
3
Beds
3
Description
BRAND NEW!!!! MOVE IN READY!!!! Never lived in!!!! Home Warranty!!!! 3 Bedrooms, 3 bathrooms, Study, Loft, Huge WALK-OUT Basement!!! Covered front porch, open floor plan, luxury vinyl plank flooring throughout the entire main floor! Private study with french doors at the front of the home. Gray floors, white shaker style cabinets with knobs, stainless steel appliances, granite countertops, walk-in pantry, kitchen island with bar seating! Open living room, dining room and kitchen. High ceilings, large windows and lots of lighting. Sliding glass doors off the kitchen out onto your second story deck! 2 car garage is fully finished with extra tall ceilings! Upstairs, an additional bonus space loft at the top of the stairs. Second floor laundry room with upper cabinets for storage. Incredibly spacious primary suite with en-suite bathroom, dual vanity, granite countertops, walk in shower with frameless glass shower door, walk-in closet! 2 additional bedrooms upstairs with a hallway full bathroom including 2 sinks with lots of countertop and cabinet space! PLUS, an unfinished walk-out basement!!! Crystal Valley Ranch of Castle Rock offers incredible amenities to enjoy! Pinnacle Park Recreation Center with pool, fitness center and community room, multiple parks and trails throughout the community, designated dog park, open space, tennis court, soccer field, Quarry Mesa Open Space trails, and MORE! Just a 5 minute drive to Town of Castle Rock, Phillip S Miller Park, Outlets at Castle Rock Shopping! Don't miss this incredible home today!
Property Level and Sizes
SqFt Lot
6090.00
Lot Features
Eat-in Kitchen, Granite Counters, High Speed Internet, Kitchen Island, Open Floorplan, Pantry, Primary Suite, Smart Lights, Smart Thermostat, Smoke Free, Walk-In Closet(s), Wired for Data
Lot Size
0.14
Basement
Unfinished,Walk-Out Access
Base Ceiling Height
9ft
Interior Details
Interior Features
Eat-in Kitchen, Granite Counters, High Speed Internet, Kitchen Island, Open Floorplan, Pantry, Primary Suite, Smart Lights, Smart Thermostat, Smoke Free, Walk-In Closet(s), Wired for Data
Appliances
Dishwasher, Disposal, Microwave, Oven
Laundry Features
In Unit
Electric
Central Air
Cooling
Central Air
Heating
Forced Air, Natural Gas
Utilities
Cable Available, Electricity Connected, Internet Access (Wired), Natural Gas Connected, Phone Available
Exterior Details
Features
Private Yard, Rain Gutters
Patio Porch Features
Covered,Deck,Patio
Lot View
Valley
Water
Public
Sewer
Public Sewer
Land Details
PPA
4214214.29
Road Frontage Type
Public Road
Road Responsibility
Public Maintained Road
Road Surface Type
Paved
Garage & Parking
Parking Spaces
1
Parking Features
Concrete
Exterior Construction
Roof
Composition
Construction Materials
Frame, Other
Architectural Style
Traditional
Exterior Features
Private Yard, Rain Gutters
Window Features
Double Pane Windows
Security Features
Carbon Monoxide Detector(s),Smart Locks,Smoke Detector(s)
Builder Name 1
Century Communities
Builder Source
Builder
Financial Details
PSF Total
$198.92
PSF Finished
$287.52
PSF Above Grade
$287.52
Previous Year Tax
2619.00
Year Tax
2021
Primary HOA Management Type
Professionally Managed
Primary HOA Name
Crystal Valley Ranch
Primary HOA Phone
720-633-9722
Primary HOA Website
www.cvrmasterhoa.com
Primary HOA Amenities
Clubhouse,Fitness Center,Park,Playground,Pool,Tennis Court(s),Trail(s)
Primary HOA Fees Included
Recycling, Trash
Primary HOA Fees
79.25
Primary HOA Fees Frequency
Monthly
Primary HOA Fees Total Annual
951.00
Location
Schools
Elementary School
Castle Rock
Middle School
Mesa
High School
Douglas County
Walk Score®
Contact me about this property
Pete Traynor
RE/MAX Professionals
6020 Greenwood Plaza Boulevard
Greenwood Village, CO 80111, USA
6020 Greenwood Plaza Boulevard
Greenwood Village, CO 80111, USA
- Invitation Code: callme
- petetraynor@remax.net
- https://petetraynor.com
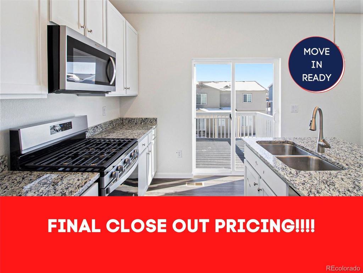
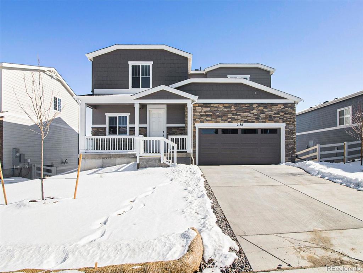
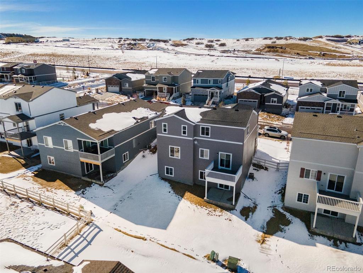
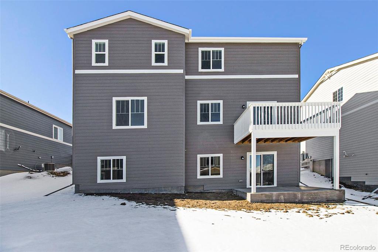
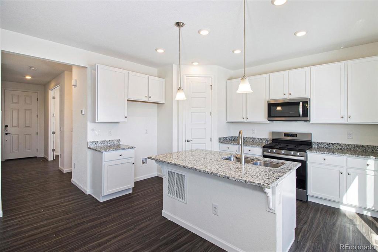
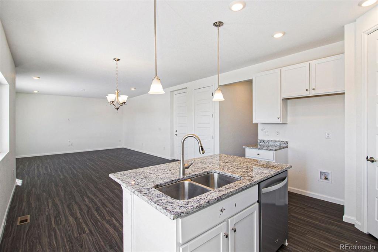
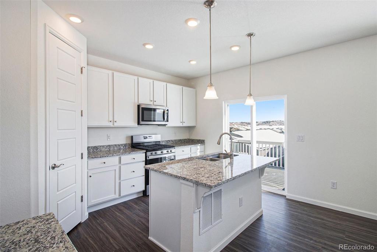
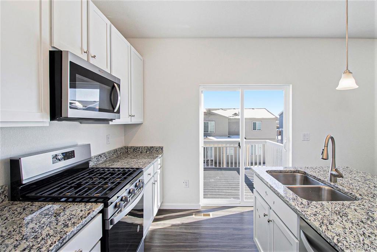
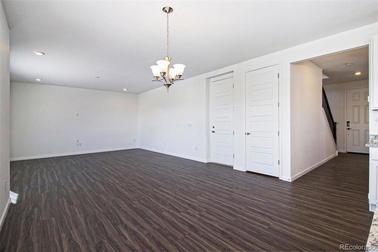
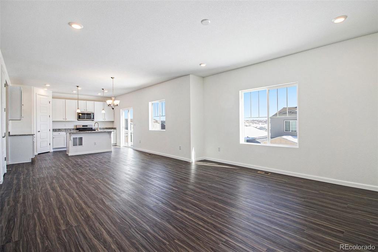
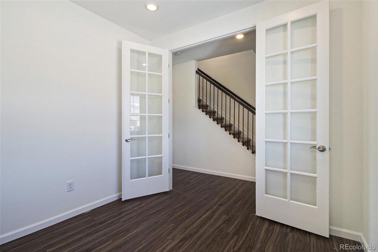
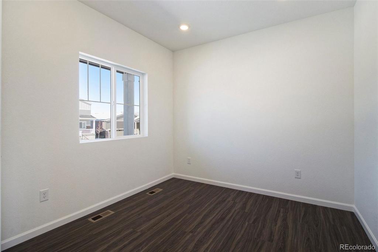
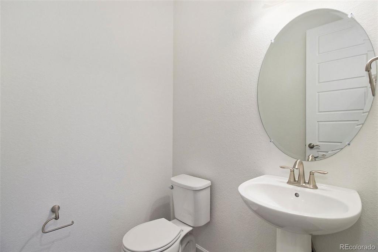
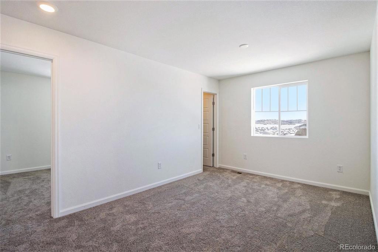
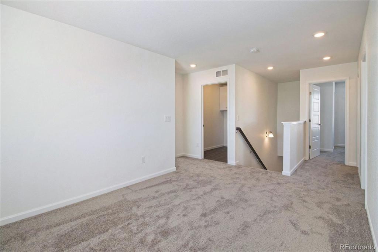
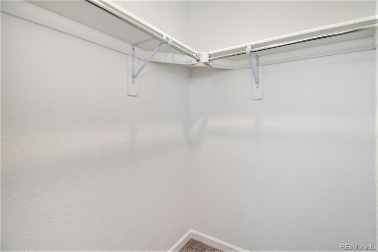
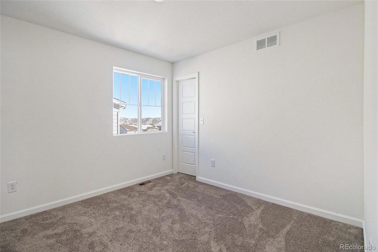
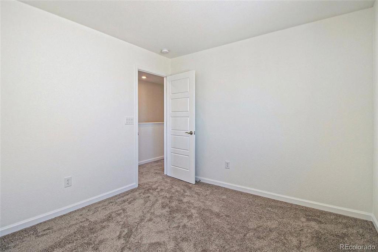
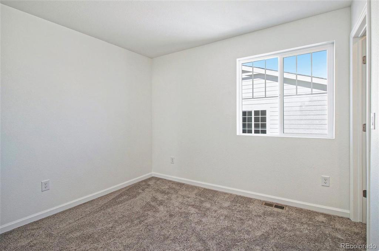
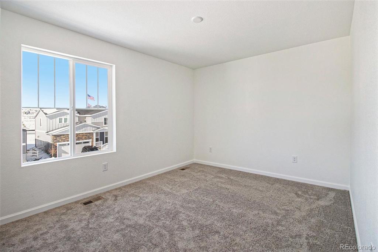
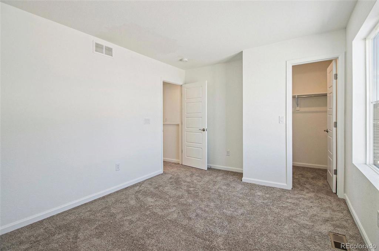
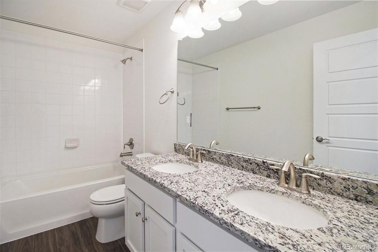
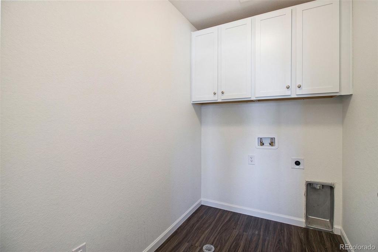
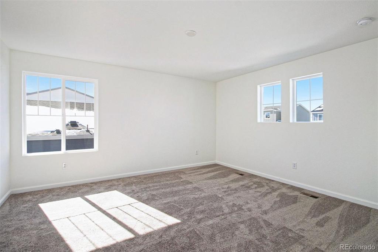
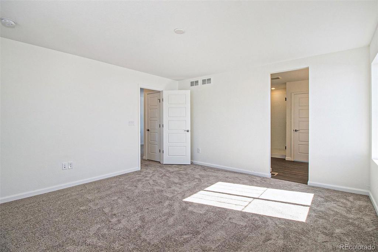
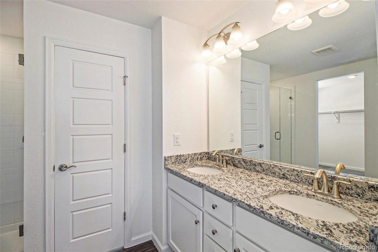
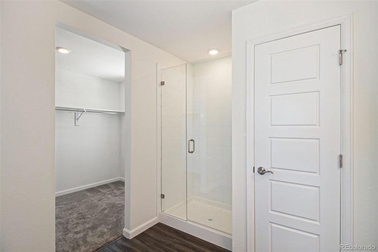
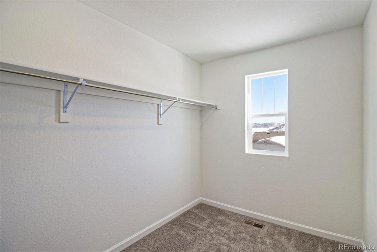
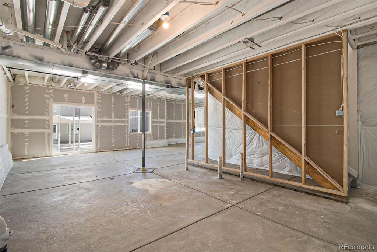
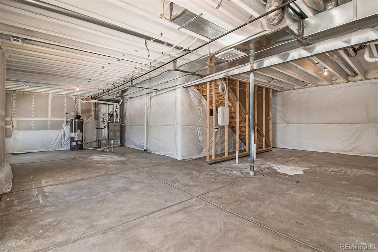
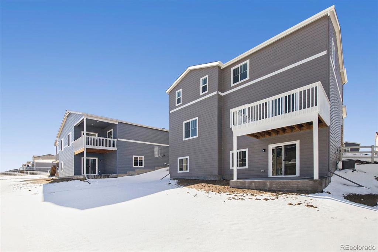
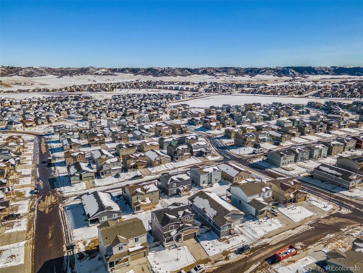
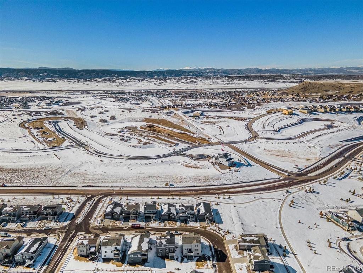
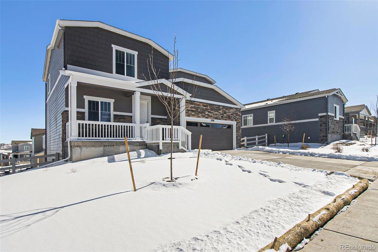
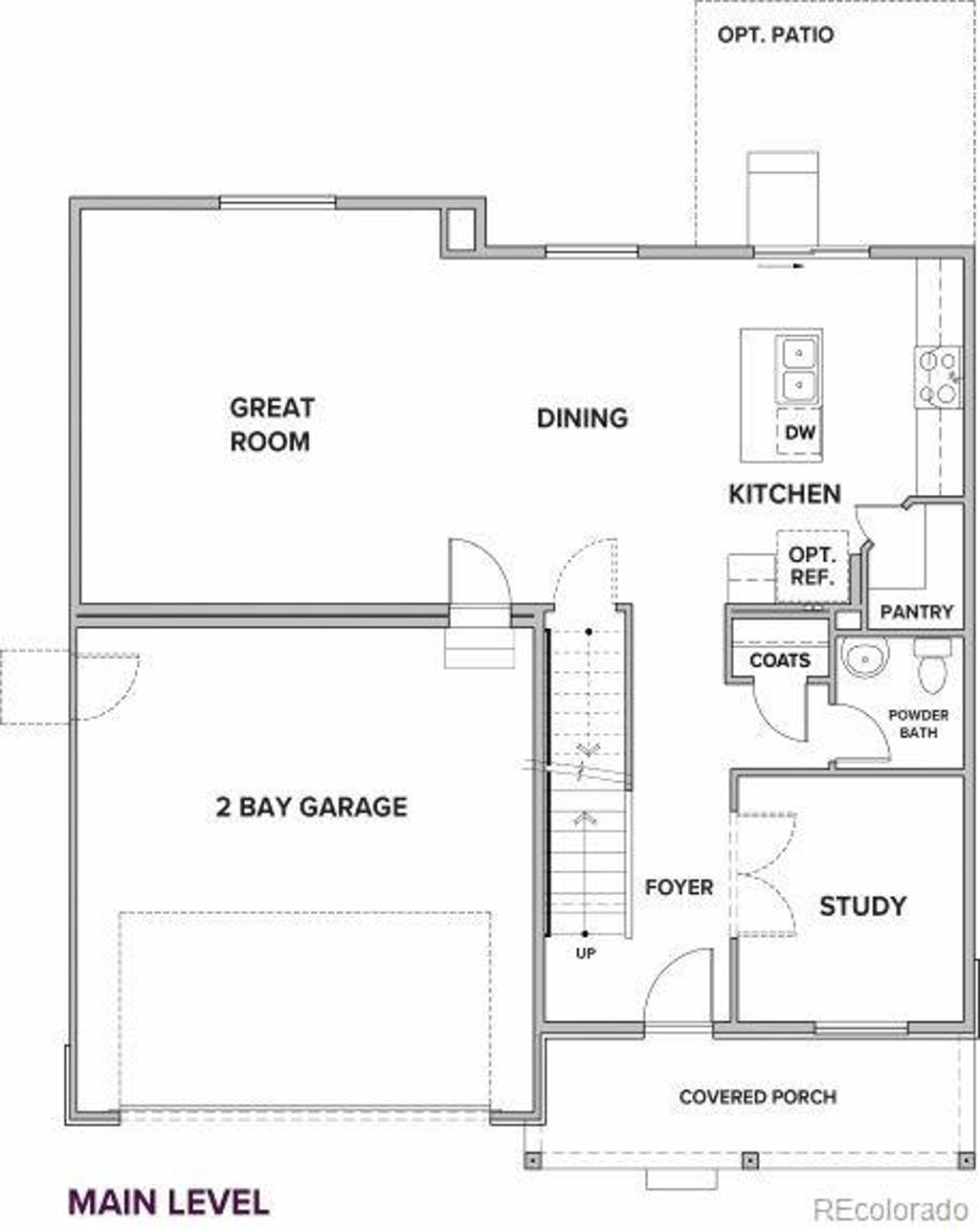
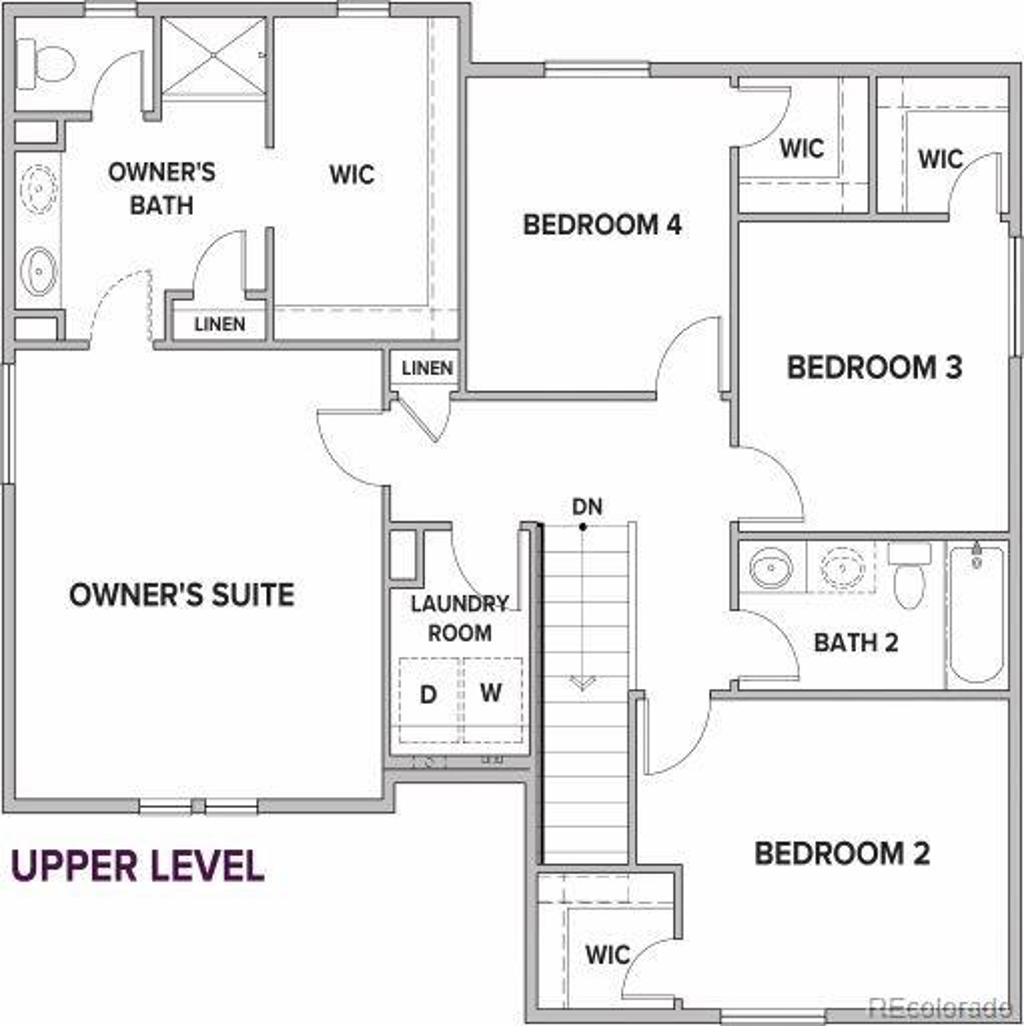
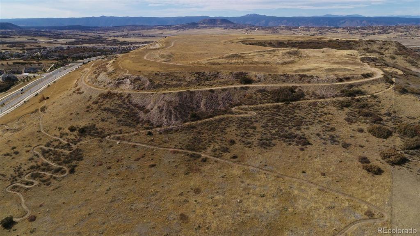
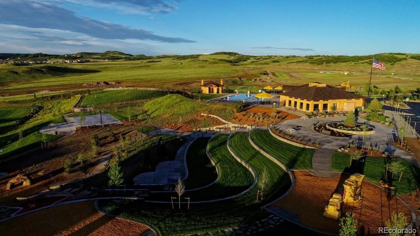



 Menu
Menu



