6807 Castlepoint Lane
Castle Pines, CO 80108 — Douglas county
Price
$1,325,000
Sqft
5429.00 SqFt
Baths
5
Beds
6
Description
Nestled in the beautiful neighborhood of Forest Park you’ll find this fantastic two-story home surrounded by views of pine trees featuring a secluded backyard backing to open space and a golf course, spacious primary suite and finished walkout basement. Step inside from the generous covered front porch to find refinished hardwood floors leading you past the study and into luminous dining and living rooms featuring huge windows and a sliding glass door to the side deck -- a wonderful shady spot to relax with a good book. Look forward to enjoying wildlife visits just past the bank of windows showcasing the forest of pines and creating a peaceful backdrop to the open family room and kitchen. Slab granite counters, an oversized island, stainless steel appliances and pantry fill out the gourmet eat-in kitchen with an adjoining dining area granting access out onto the deck. Discover a peaceful retreat upstairs in the primary suite offering an incredible, freshly updated five-piece bath hosting a beautifully tiled shower, dual granite vanity and walk-in closet. The finished walkout basement is the epitome of additional living space hosting a full bar, theater room, open rec space, plus a bedroom and ¾ bath. Venture outside to a peaceful, private backyard encircled by trees where you can observe nature and entertain friends and family on the covered lower-level patio. Other amenities include a 3-car garage with an EV charging outlet, main level laundry room with utility sink, plus community amenities such as a pool and clubhouse. Castle Pines combines the best of Douglas County with a small town feel, big city conveniences and ample trails and parks. Don’t miss out on the chance to make this your new home!
Property Level and Sizes
SqFt Lot
10019.00
Lot Features
Built-in Features, Ceiling Fan(s), Eat-in Kitchen, Entrance Foyer, Five Piece Bath, Granite Counters, High Ceilings, Kitchen Island, Open Floorplan, Primary Suite, Smart Thermostat, Smoke Free, Tile Counters, Utility Sink, Vaulted Ceiling(s), Walk-In Closet(s), Wet Bar
Lot Size
0.23
Basement
Daylight,Exterior Entry,Finished,Full,Sump Pump,Walk-Out Access
Common Walls
No Common Walls
Interior Details
Interior Features
Built-in Features, Ceiling Fan(s), Eat-in Kitchen, Entrance Foyer, Five Piece Bath, Granite Counters, High Ceilings, Kitchen Island, Open Floorplan, Primary Suite, Smart Thermostat, Smoke Free, Tile Counters, Utility Sink, Vaulted Ceiling(s), Walk-In Closet(s), Wet Bar
Appliances
Cooktop, Dishwasher, Disposal, Double Oven, Microwave, Refrigerator, Self Cleaning Oven, Wine Cooler
Laundry Features
In Unit
Electric
Central Air
Flooring
Carpet, Tile, Wood
Cooling
Central Air
Heating
Forced Air
Fireplaces Features
Family Room, Gas Log
Utilities
Cable Available, Electricity Available, Internet Access (Wired), Natural Gas Available
Exterior Details
Features
Gas Valve, Private Yard
Patio Porch Features
Covered,Deck,Front Porch,Patio
Water
Public
Sewer
Public Sewer
Land Details
PPA
5652173.91
Road Frontage Type
Public Road
Road Surface Type
Paved
Garage & Parking
Parking Spaces
1
Parking Features
Concrete, Electric Vehicle Charging Station (s), Exterior Access Door, Storage
Exterior Construction
Roof
Composition
Construction Materials
Brick, Frame, Stucco
Architectural Style
Mountain Contemporary
Exterior Features
Gas Valve, Private Yard
Window Features
Window Coverings
Security Features
Carbon Monoxide Detector(s),Smoke Detector(s)
Builder Source
Public Records
Financial Details
PSF Total
$239.45
PSF Finished
$268.10
PSF Above Grade
$361.51
Previous Year Tax
5717.00
Year Tax
2021
Primary HOA Management Type
Professionally Managed
Primary HOA Name
Castle Pines North / Forest Park Master HOA Manage
Primary HOA Phone
719-314-4527
Primary HOA Website
www.diversifiedprop.com
Primary HOA Amenities
Clubhouse,Pool
Primary HOA Fees Included
Maintenance Grounds
Primary HOA Fees
332.59
Primary HOA Fees Frequency
Quarterly
Primary HOA Fees Total Annual
1330.36
Location
Schools
Elementary School
Buffalo Ridge
Middle School
Rocky Heights
High School
Rock Canyon
Walk Score®
Contact me about this property
Pete Traynor
RE/MAX Professionals
6020 Greenwood Plaza Boulevard
Greenwood Village, CO 80111, USA
6020 Greenwood Plaza Boulevard
Greenwood Village, CO 80111, USA
- Invitation Code: callme
- petetraynor@remax.net
- https://petetraynor.com
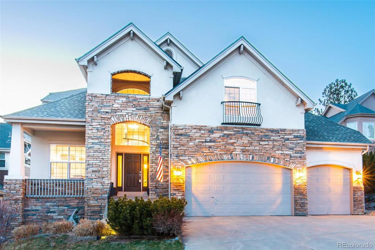
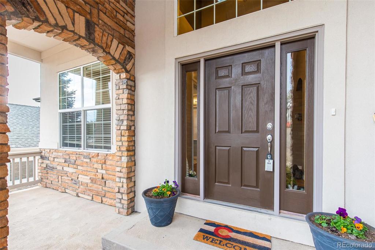
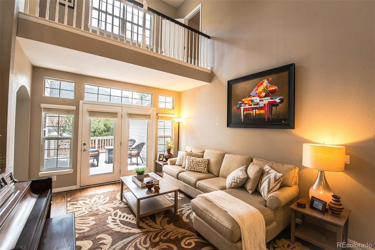
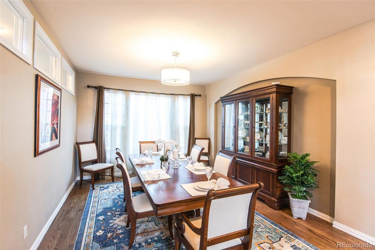
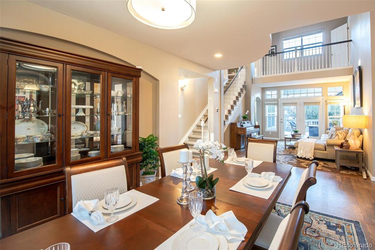
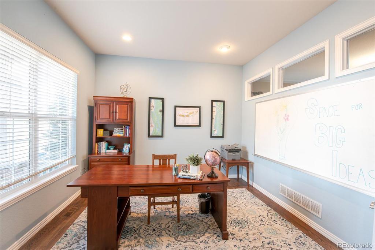
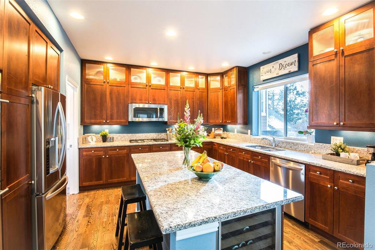
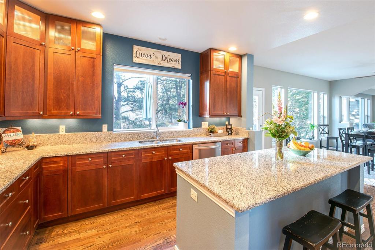
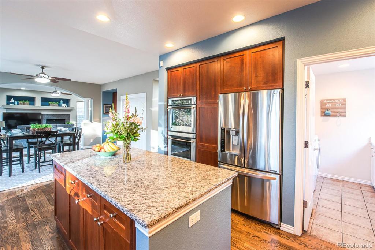
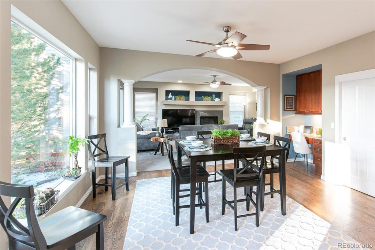
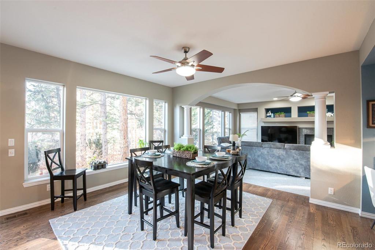
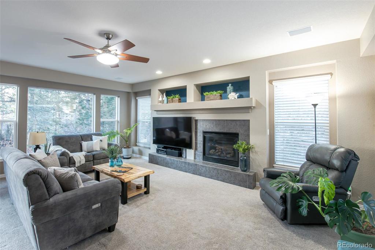
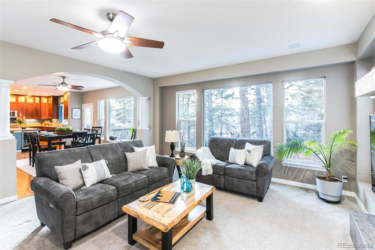
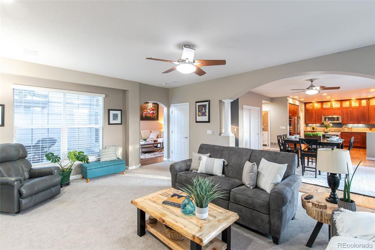
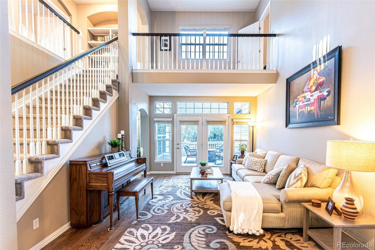
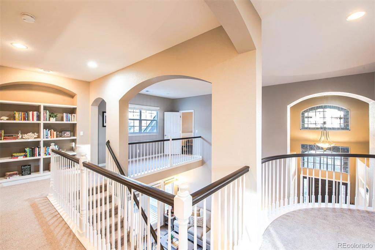
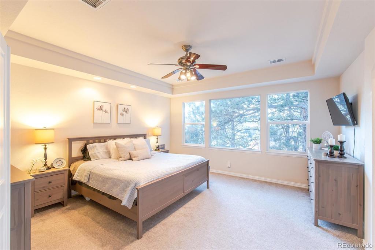
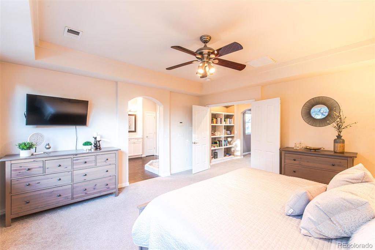
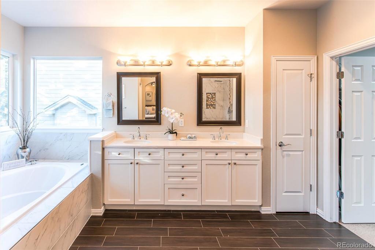
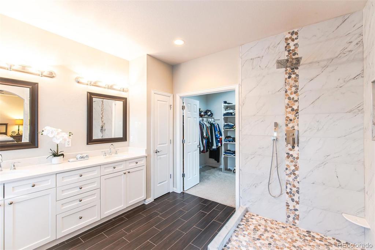
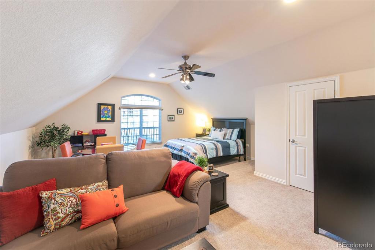
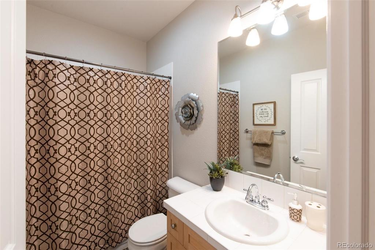
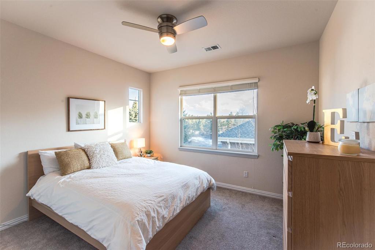
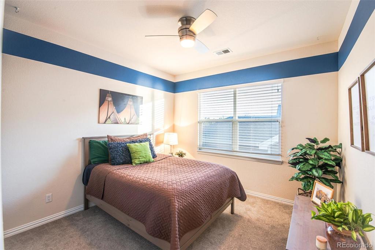
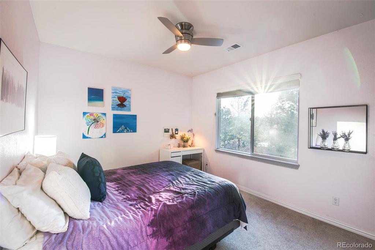
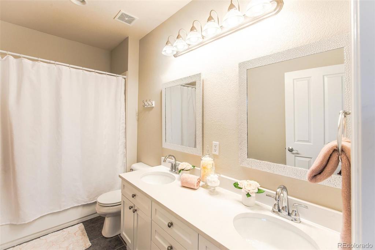
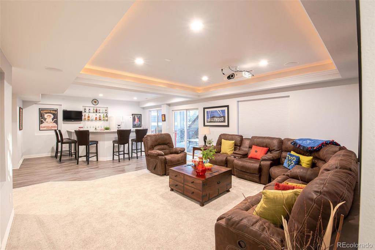
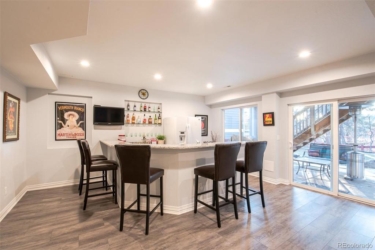
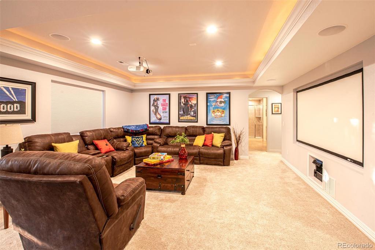
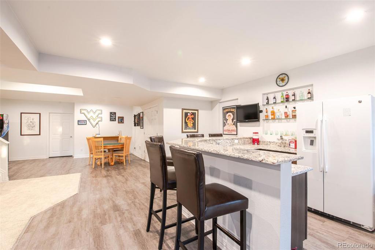
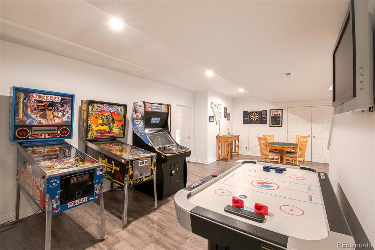
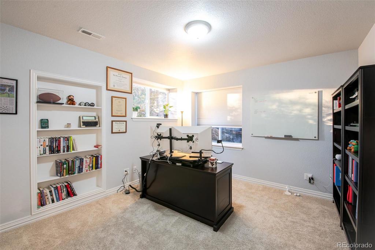
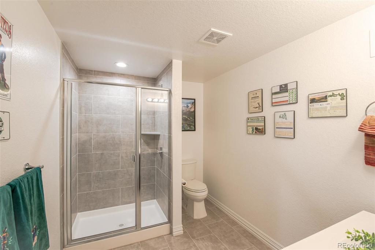
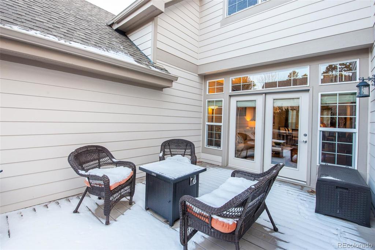
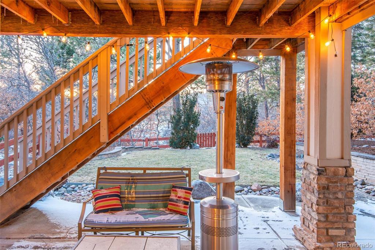
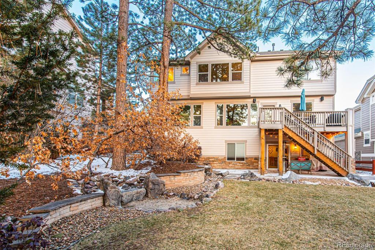
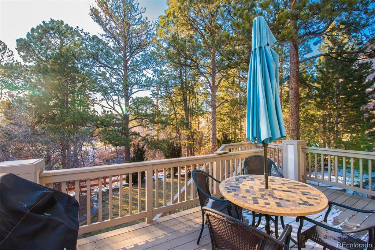
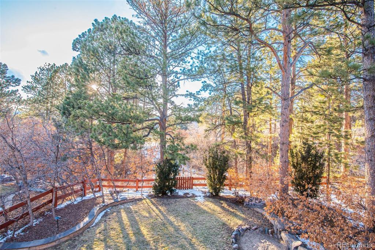


 Menu
Menu



