12377 W Big Horn Court
Broomfield, CO 80021 — Broomfield county
Price
$1,100,000
Sqft
4020.00 SqFt
Baths
4
Beds
4
Description
You won’t find a more idyllic home than this one, which is the sought-after Flatirons model by Taylor Morrison. It overlooks a park and is adjacent to the 420-acre Westminster Dog Park. The walk-out basement is beautifully finished, including a 4th bedroom with Brazilian Ash hardwood flooring (used as a hobby room/shop by the seller). The many improvements are spelled out room-by-room in this MLS listing, and a narrated video tour, including drone video footage plus interior photos are in production. Its location within this 55+ community is incomparable, at the end of a cul-de-sac, adjacent to a trail that leads to the dog park to the east as well as the park below. You’ll appreciate the low-maintenance professional landscaping.
Property Level and Sizes
SqFt Lot
5865.00
Lot Features
Built-in Features, Ceiling Fan(s), Eat-in Kitchen, Entrance Foyer, Granite Counters, Kitchen Island, Open Floorplan, Pantry, Primary Suite, Smoke Free, Utility Sink, Walk-In Closet(s), Wet Bar
Lot Size
0.13
Foundation Details
Structural
Basement
Daylight,Finished,Full,Interior Entry/Standard,Sump Pump,Walk-Out Access
Base Ceiling Height
9
Interior Details
Interior Features
Built-in Features, Ceiling Fan(s), Eat-in Kitchen, Entrance Foyer, Granite Counters, Kitchen Island, Open Floorplan, Pantry, Primary Suite, Smoke Free, Utility Sink, Walk-In Closet(s), Wet Bar
Appliances
Convection Oven, Cooktop, Dishwasher, Disposal, Double Oven, Dryer, Electric Water Heater, Microwave, Refrigerator, Sump Pump, Washer, Wine Cooler
Electric
Central Air
Flooring
Carpet, Tile, Wood
Cooling
Central Air
Heating
Forced Air, Natural Gas
Fireplaces Features
Gas, Living Room
Utilities
Electricity Connected, Natural Gas Connected, Phone Connected
Exterior Details
Features
Garden, Smart Irrigation
Patio Porch Features
Covered,Patio
Lot View
Meadow,Mountain(s)
Water
Public
Sewer
Public Sewer
Land Details
PPA
8461538.46
Road Frontage Type
Private Road
Road Responsibility
Private Maintained Road
Road Surface Type
Paved
Garage & Parking
Parking Spaces
1
Parking Features
Concrete, Dry Walled, Oversized
Exterior Construction
Roof
Composition
Construction Materials
Cement Siding, Frame
Architectural Style
Contemporary
Exterior Features
Garden, Smart Irrigation
Window Features
Double Pane Windows, Window Coverings
Security Features
Carbon Monoxide Detector(s),Security System,Smoke Detector(s)
Builder Name 1
Taylor Morrison
Builder Source
Public Records
Financial Details
PSF Total
$273.63
PSF Finished
$276.73
PSF Above Grade
$547.26
Previous Year Tax
6306.00
Year Tax
2021
Primary HOA Management Type
Professionally Managed
Primary HOA Name
Advance HOA
Primary HOA Phone
303-482-2213
Primary HOA Website
www.skyestone.org
Primary HOA Amenities
Clubhouse,Fitness Center,Garden Area,Park,Playground,Pool,Spa/Hot Tub,Trail(s)
Primary HOA Fees Included
Capital Reserves, Maintenance Grounds, Recycling, Road Maintenance, Snow Removal, Trash
Primary HOA Fees
168.50
Primary HOA Fees Frequency
Monthly
Primary HOA Fees Total Annual
2022.00
Location
Schools
Elementary School
Lukas
Middle School
Wayne Carle
High School
Standley Lake
Walk Score®
Contact me about this property
Pete Traynor
RE/MAX Professionals
6020 Greenwood Plaza Boulevard
Greenwood Village, CO 80111, USA
6020 Greenwood Plaza Boulevard
Greenwood Village, CO 80111, USA
- Invitation Code: callme
- petetraynor@remax.net
- https://petetraynor.com
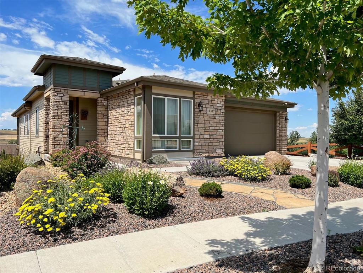
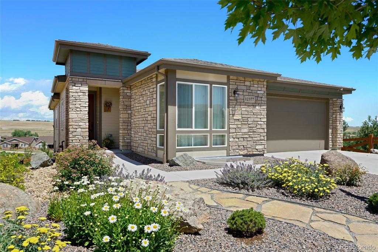
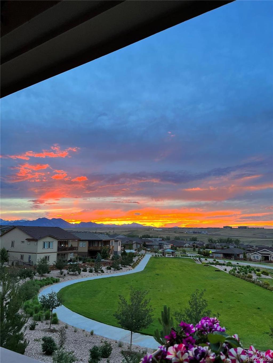
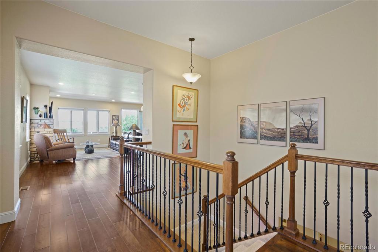
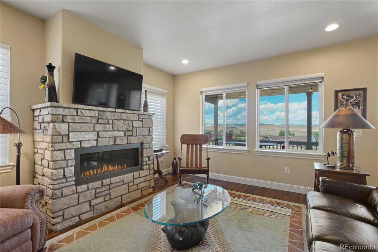
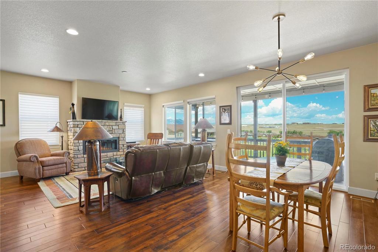
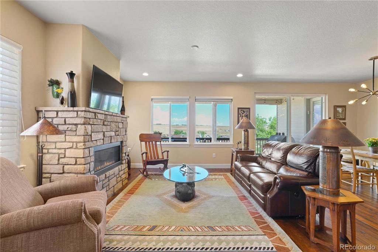
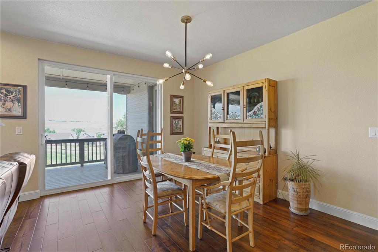
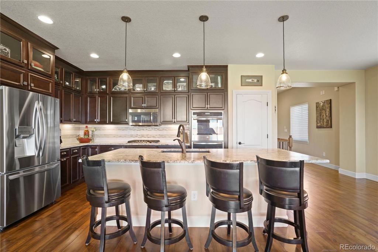
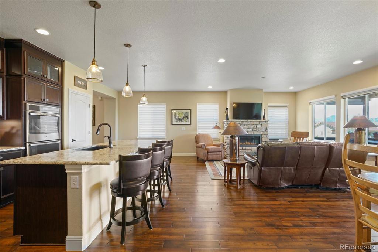
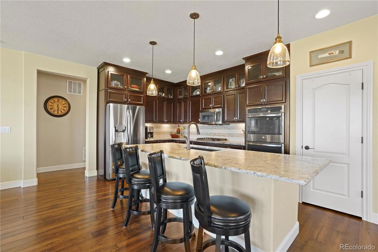
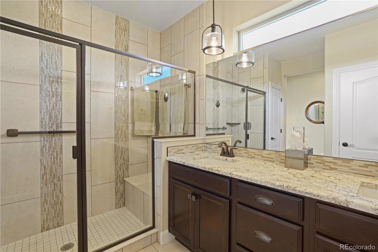
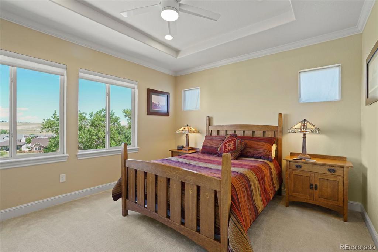
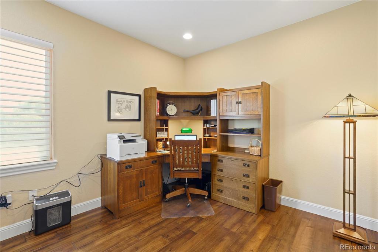
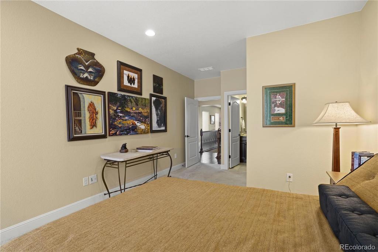
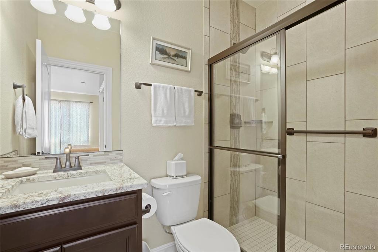
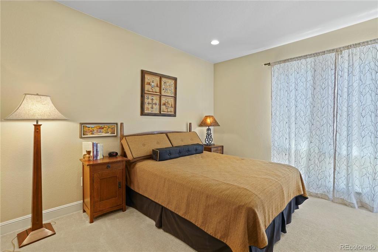
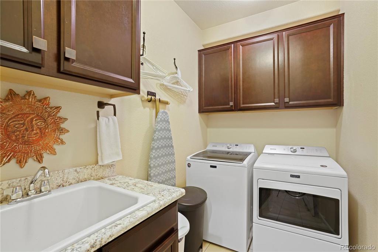
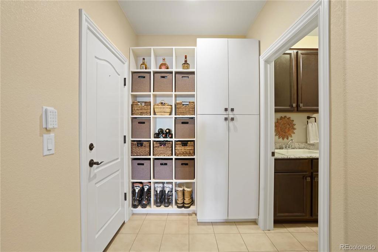
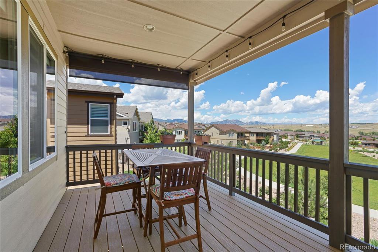
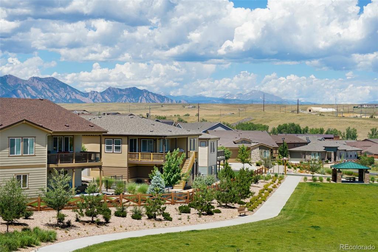
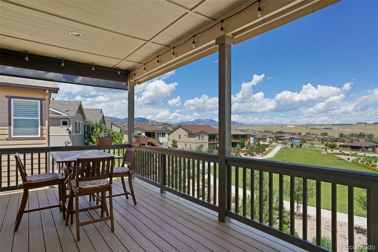
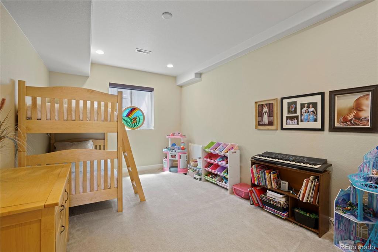
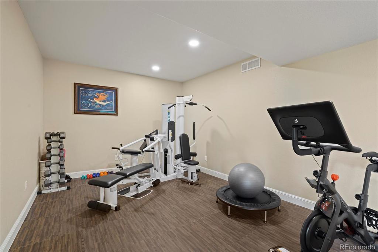
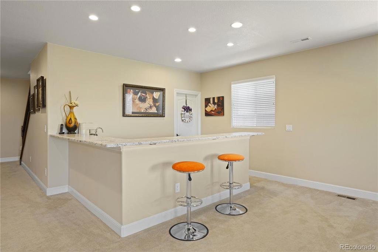
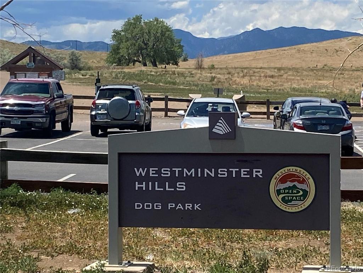
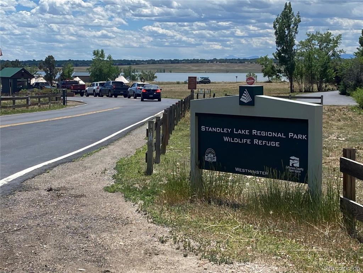
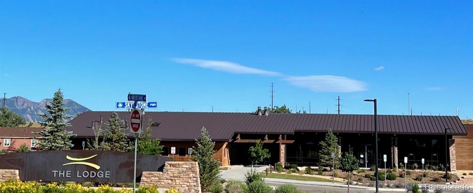
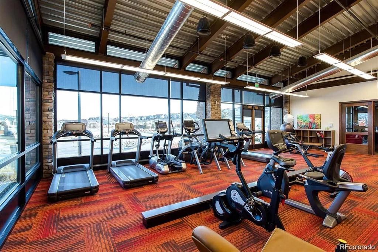
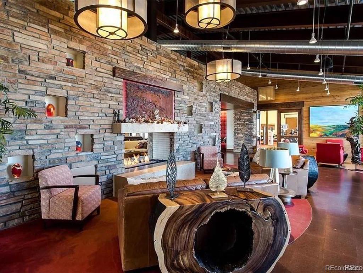
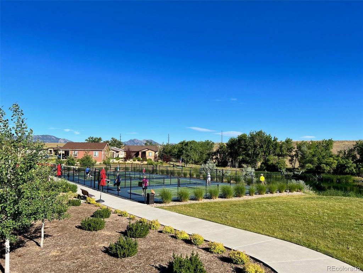
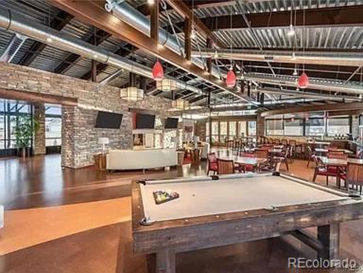
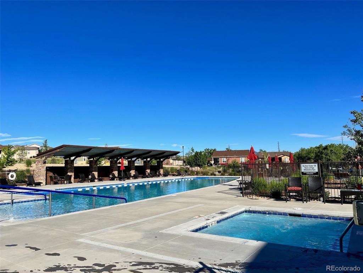
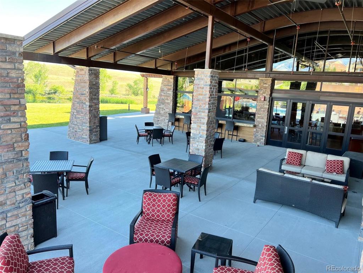
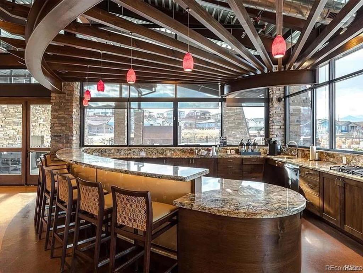
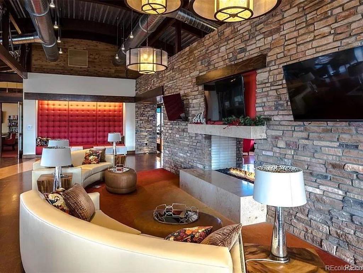


 Menu
Menu

 Schedule a Showing
Schedule a Showing

