4084 N Flat Rock Street
Aurora, CO 80019 — Adams county
Price
$774,950
Sqft
3809.00 SqFt
Baths
4
Beds
5
Description
This Hemingway comes ready to impress with two stories of smartly designed living spaces and upgraded finishes throughout. The main floor offers an open layout including a flex room with 8' French doors and a powder room. At the back of the home, the great room boasts a brick fireplace adding a warm, inviting atmosphere. The gourmet kitchen is found just beyond and will impress any chef with its stainless-steel appliances, pyramid hood, walk-in pantry and large, quartz island. The adjacent sunroom offers a more formal dining experience and views of the covered patio. Accommodate friends and family with a shared bathroom and three bedrooms. The lavish owner’s suite will stun its residents with a deluxe, 5-piece bath and a spacious walk-in closet. A laundry room and large, comfortable loft round out the upper level. This home includes a finished basement that flaunts a rec room with a bump out, to add room for activities or leisure. An additional bedroom and shared bath conclude this home. **Please inquire about our limited-time Special Financing!**
Property Level and Sizes
SqFt Lot
7102.00
Lot Features
Ceiling Fan(s), Eat-in Kitchen, Entrance Foyer, Five Piece Bath, Kitchen Island, Open Floorplan, Pantry, Radon Mitigation System, Vaulted Ceiling(s), Walk-In Closet(s)
Lot Size
0.16
Foundation Details
Slab
Basement
Finished,Full,Sump Pump
Base Ceiling Height
9
Interior Details
Interior Features
Ceiling Fan(s), Eat-in Kitchen, Entrance Foyer, Five Piece Bath, Kitchen Island, Open Floorplan, Pantry, Radon Mitigation System, Vaulted Ceiling(s), Walk-In Closet(s)
Appliances
Cooktop, Dishwasher, Disposal, Double Oven, Dryer, Refrigerator, Sump Pump, Washer
Electric
Central Air
Flooring
Carpet, Tile, Wood
Cooling
Central Air
Heating
Forced Air
Fireplaces Features
Gas, Great Room
Exterior Details
Patio Porch Features
Covered,Patio
Sewer
Public Sewer
Land Details
PPA
4777818.75
Garage & Parking
Parking Spaces
1
Parking Features
Exterior Access Door, Oversized Door
Exterior Construction
Roof
Architectural Shingles,Composition
Construction Materials
Frame
Window Features
Double Pane Windows
Builder Name 1
Richmond American Homes
Builder Source
Builder
Financial Details
PSF Total
$200.70
PSF Finished
$208.52
PSF Above Grade
$277.98
Year Tax
2022
Primary HOA Fees
0.00
Location
Schools
Elementary School
Vista Peak
Middle School
Vista Peak
High School
Vista Peak
Walk Score®
Contact me about this property
Pete Traynor
RE/MAX Professionals
6020 Greenwood Plaza Boulevard
Greenwood Village, CO 80111, USA
6020 Greenwood Plaza Boulevard
Greenwood Village, CO 80111, USA
- Invitation Code: callme
- petetraynor@remax.net
- https://petetraynor.com
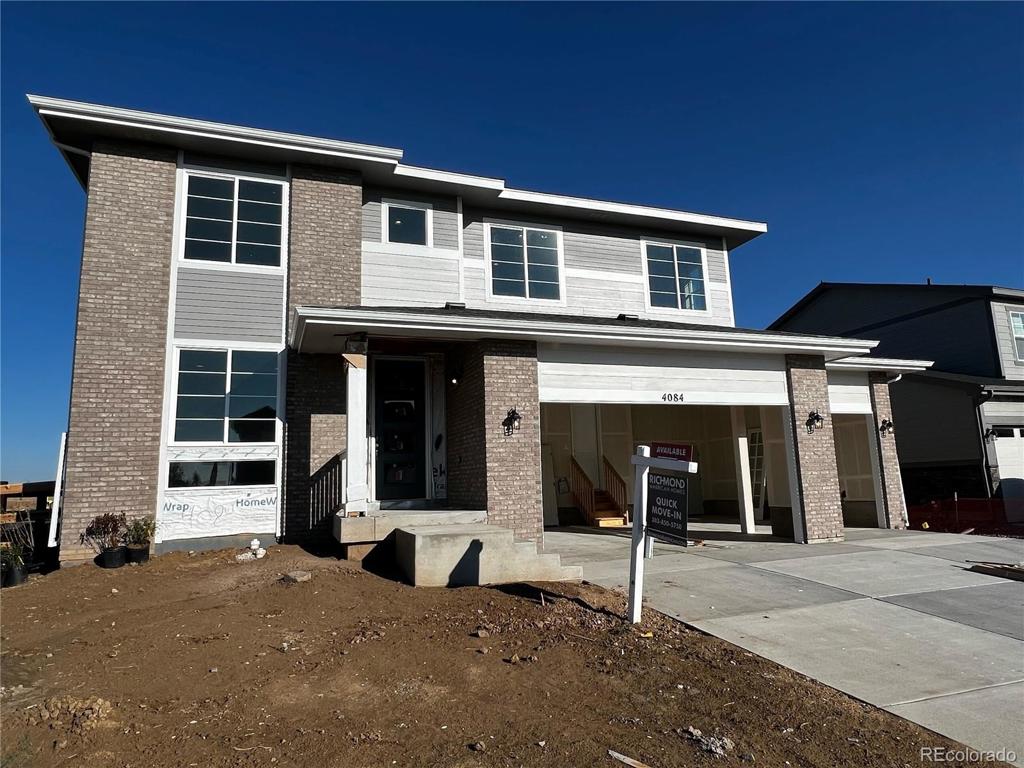
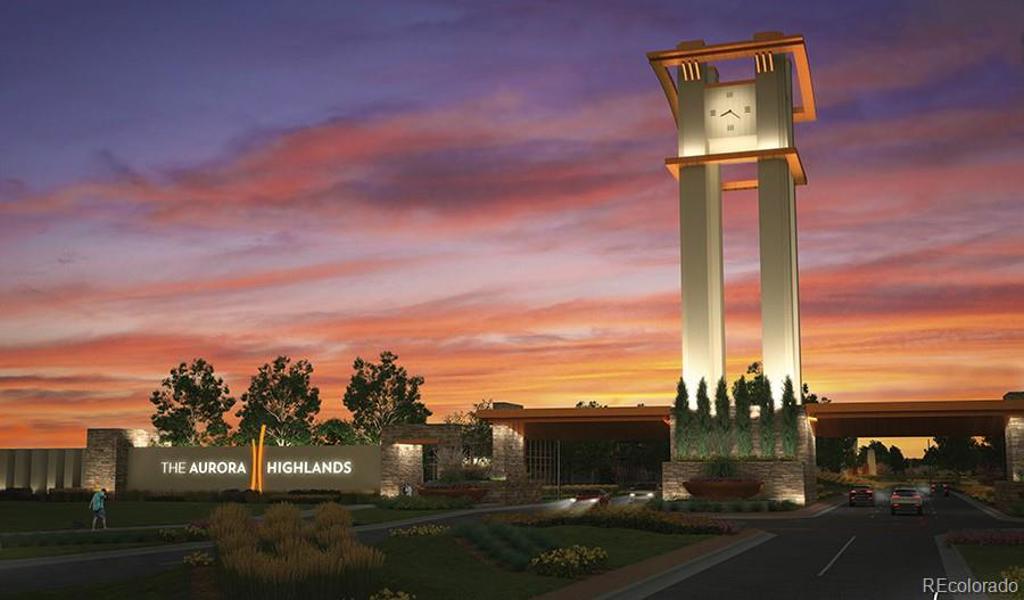
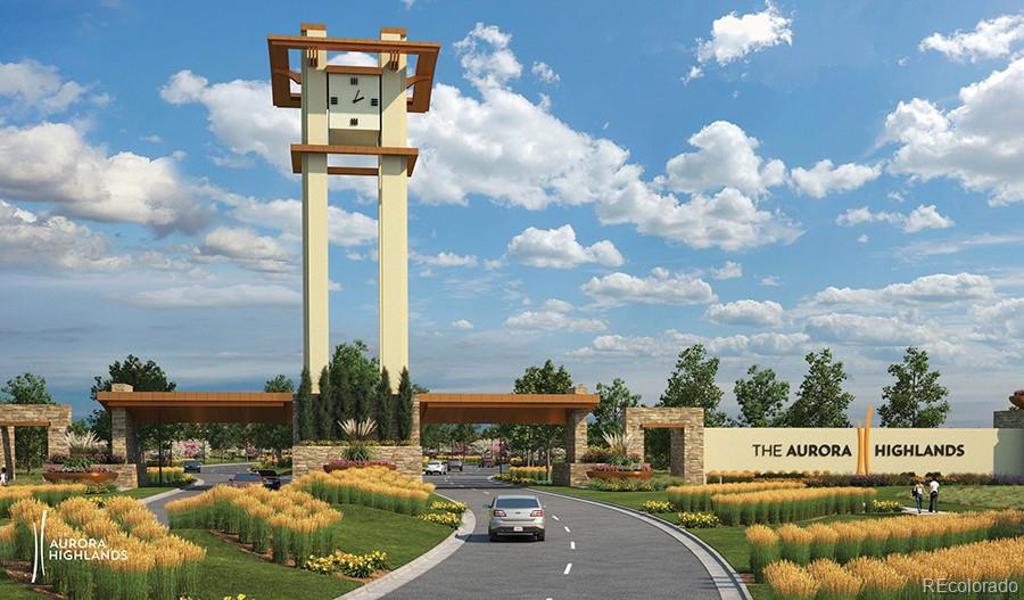
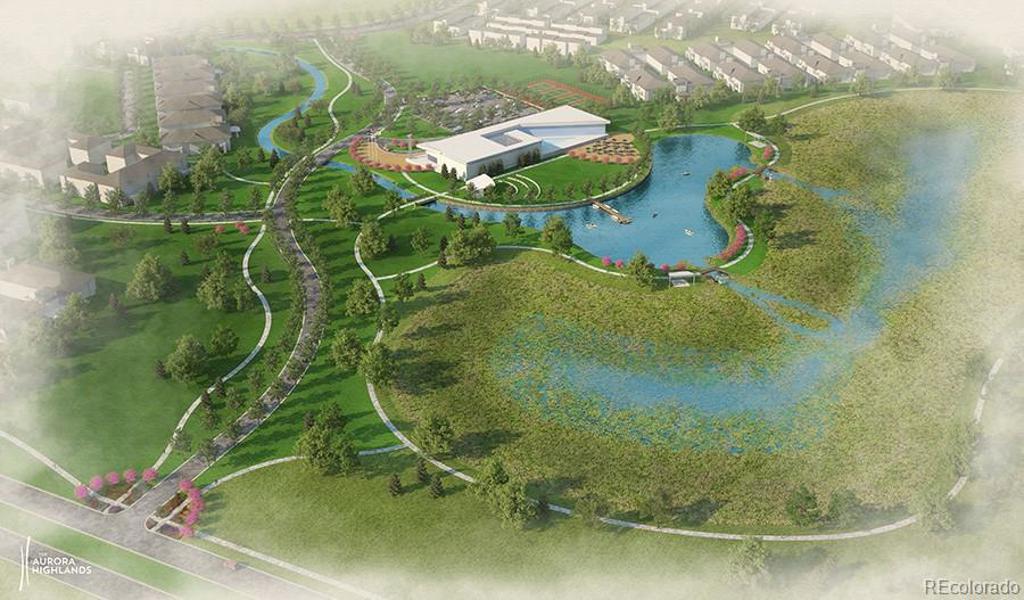
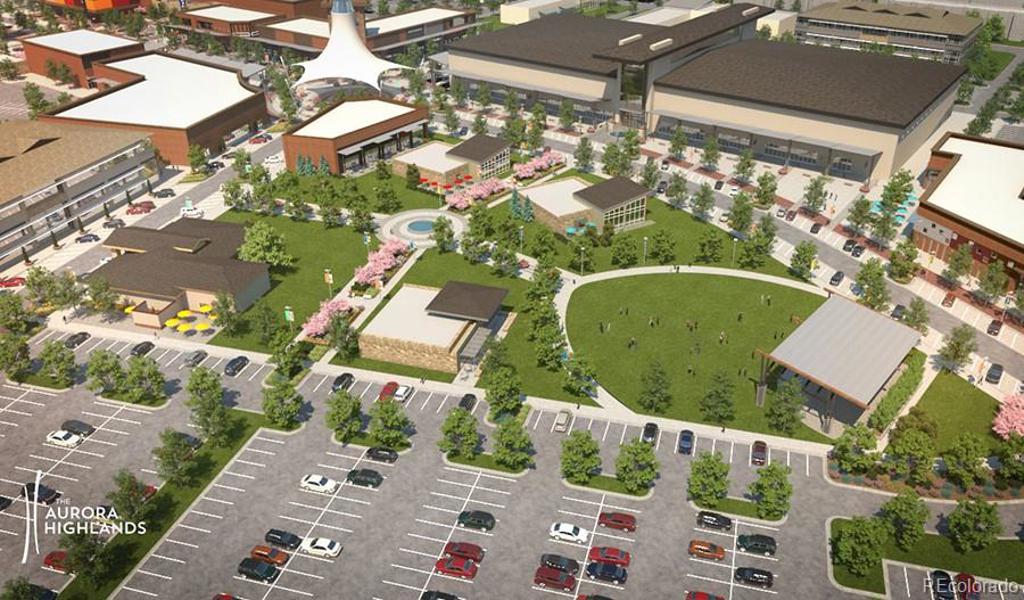


 Menu
Menu



