26902 E Ellsworth Avenue
Aurora, CO 80018 — Arapahoe county
Price
$550,000
Sqft
1894.00 SqFt
Baths
2
Beds
3
Description
Step inside this thoughtfully constructed ranch 3 bedroom/2 bathroom floor plan in Harmony - built in 2020 - and you are greeted by an extended foyer, separating the well-placed secondary bedrooms, full bathroom with gleaming white piedrafina countertops, and laundry room. The open concept feel extends into the ample great room and light and bright kitchen with eat-in granite island. Painted white cabinets, stainless steel kitchen appliances, and a gorgeous tile surrounded fire place are just the beginning to all of the well-thought out upgrades selected in this home, not the least of which being the oversized master bedroom and en suite bathroom with framed glass shower. Enjoy nights entertaining in your beautifully landscaped backyard, aesthetically pleasing privacy fencing on all sides, and covered patio (fire pit and chairs negotiable). This home is better than new construction because the owners have lovingly added homey personal touches to complement this immaculately cared for home. This home sits on a premium corner lot, adding to the open and spacious feel within a quiet cul de sac. Directly across from APS Harmony Ridge P-8 School, you also have close access to the community club house and playground (included in HOA and Metro District), near to E-470, Southlands Mall, DIA, and Gaylord Events Center.Private comments: information deemed reliable but not guaranteed. Buyer and buyer’s agent to verify all information including but not limited to taxes, HOA, schools, measurements, description, etc. Sellers are moving out of state and they are willing to sell any items in the home. Please include a bill of sale and a separate check for these items, which are negotiable. Reach out to listing agent with questions.
Property Level and Sizes
SqFt Lot
7453.00
Lot Features
Eat-in Kitchen, High Ceilings, Kitchen Island, Open Floorplan, Pantry, Primary Suite, Quartz Counters, Walk-In Closet(s)
Lot Size
0.17
Interior Details
Interior Features
Eat-in Kitchen, High Ceilings, Kitchen Island, Open Floorplan, Pantry, Primary Suite, Quartz Counters, Walk-In Closet(s)
Appliances
Dishwasher, Dryer, Oven, Range Hood, Refrigerator, Tankless Water Heater, Washer
Laundry Features
In Unit
Electric
Central Air
Flooring
Carpet, Laminate
Cooling
Central Air
Heating
Forced Air
Fireplaces Features
Living Room
Exterior Details
Features
Lighting, Private Yard
Lot View
Mountain(s)
Water
Public
Sewer
Public Sewer
Land Details
PPA
3235294.12
Road Surface Type
Paved
Garage & Parking
Parking Spaces
1
Exterior Construction
Roof
Composition
Construction Materials
Frame
Exterior Features
Lighting, Private Yard
Builder Source
Public Records
Financial Details
PSF Total
$290.39
PSF Finished
$290.39
PSF Above Grade
$290.39
Previous Year Tax
5097.00
Year Tax
2021
Primary HOA Management Type
Professionally Managed
Primary HOA Name
CCMC
Primary HOA Phone
303-390-1222
Primary HOA Website
www.ccmcnet.com
Primary HOA Amenities
Clubhouse,Park,Playground,Pool
Primary HOA Fees Included
Recycling, Trash
Primary HOA Fees
234.00
Primary HOA Fees Frequency
Quarterly
Primary HOA Fees Total Annual
936.00
Location
Schools
Elementary School
Harmony Ridge P-8
Middle School
Vista Peak
High School
Vista Peak
Walk Score®
Contact me about this property
Pete Traynor
RE/MAX Professionals
6020 Greenwood Plaza Boulevard
Greenwood Village, CO 80111, USA
6020 Greenwood Plaza Boulevard
Greenwood Village, CO 80111, USA
- Invitation Code: callme
- petetraynor@remax.net
- https://petetraynor.com
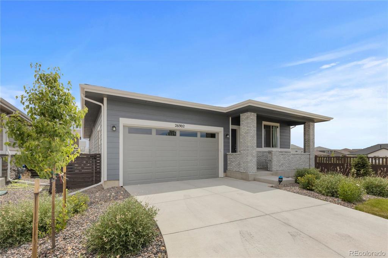
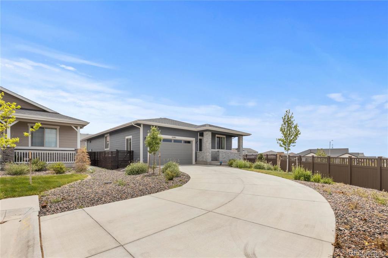
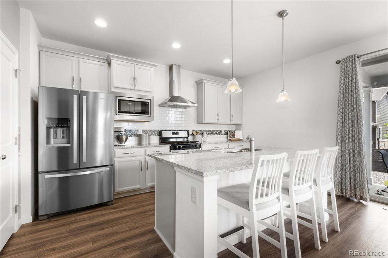
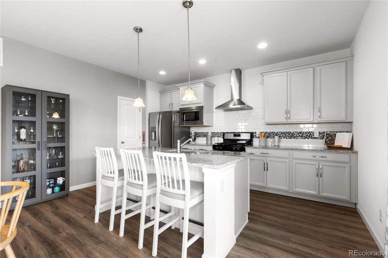
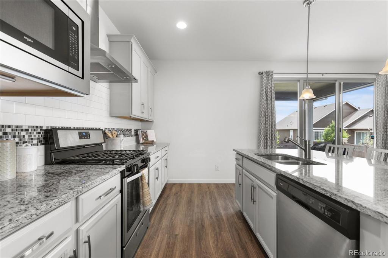
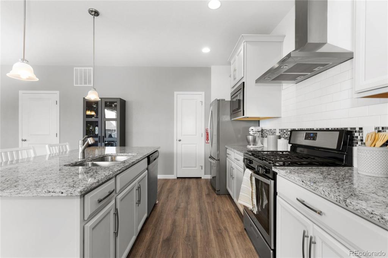
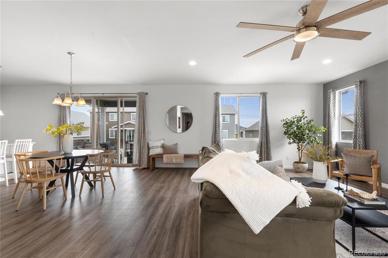
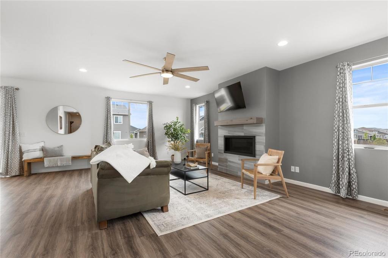
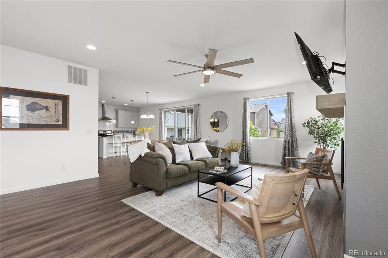
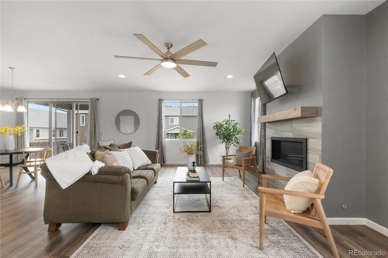
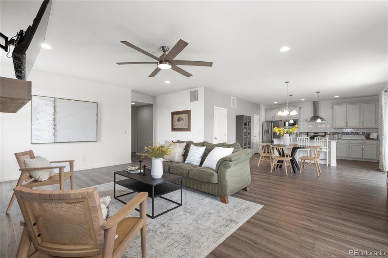
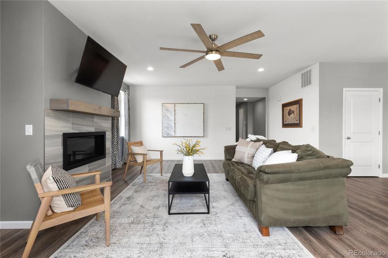
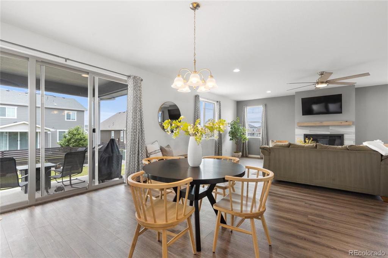
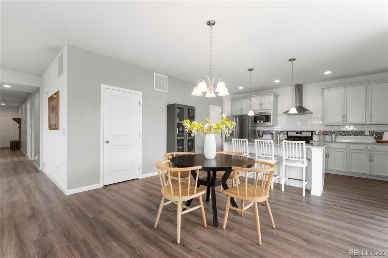
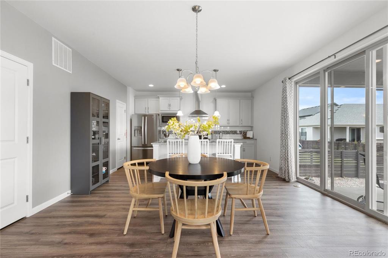
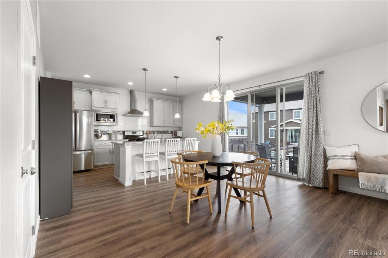
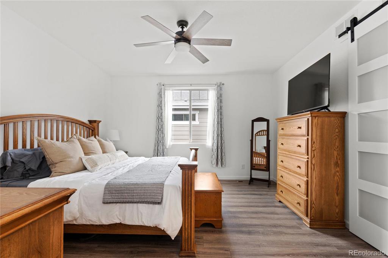
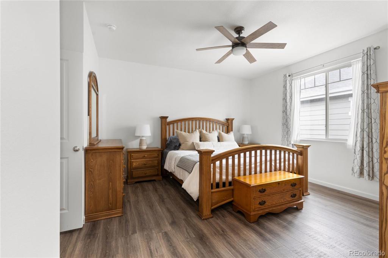
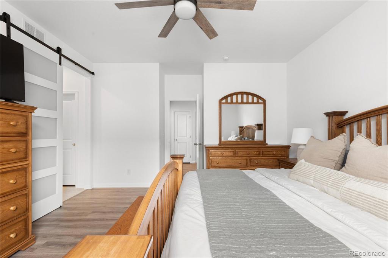
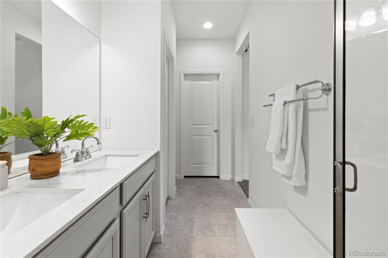
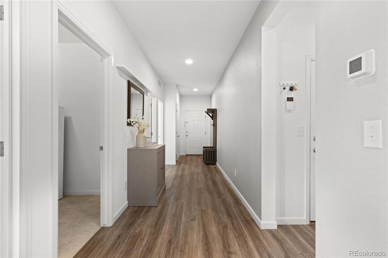
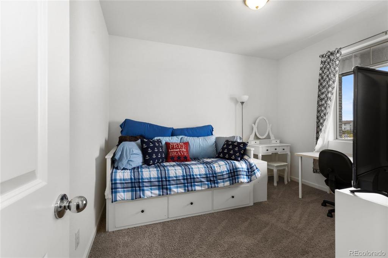
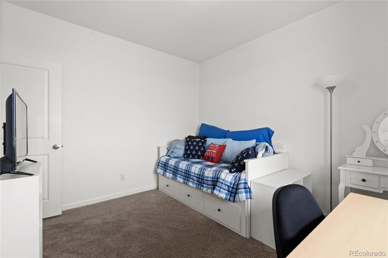
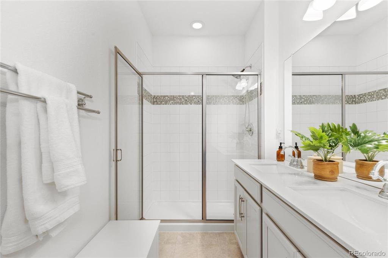
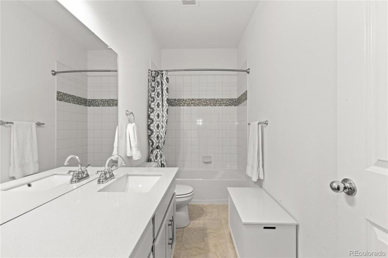
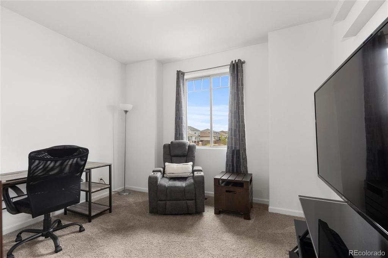
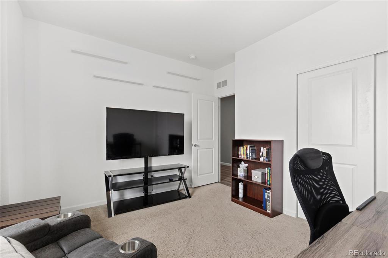
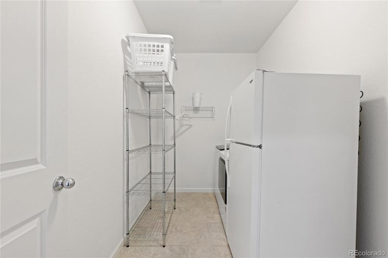
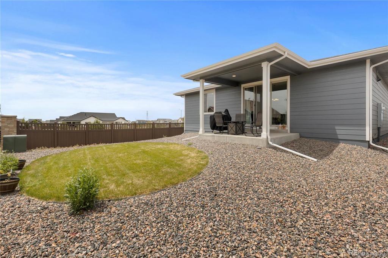
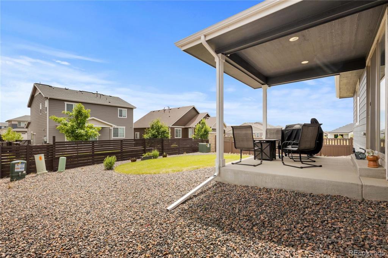
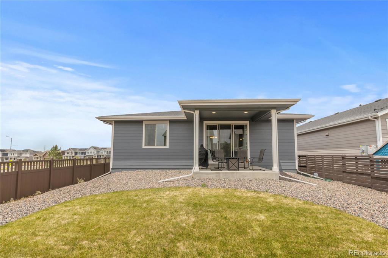
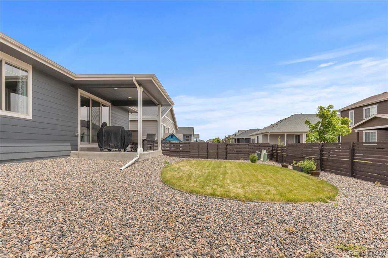
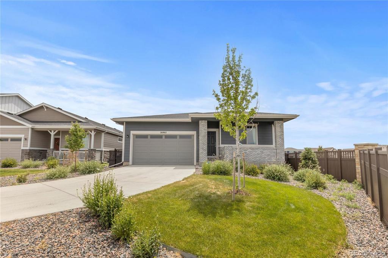


 Menu
Menu

 Schedule a Showing
Schedule a Showing

