7561 S Winnipeg Street
Aurora, CO 80016 — Arapahoe county
Price
$524,000
Sqft
2372.00 SqFt
Baths
4
Beds
2
Description
Welcome home! Come and start living in this 2-story townhome! The exterior is adorned with elegant stone accents, and the convenience of a 2-car rear garage enhances its appeal. Step inside to discover wood floors that seamlessly flow throughout, complemented by modern recessed lighting. The heart of the home, the living room, is spacious and inviting, perfect for relaxation and gatherings. The kitchen is a chef's dream, featuring pristine white cabinetry, high-quality stainless steel appliances, and a stylish subway tile backsplash. Practical elements include a handy pantry and durable granite counters. Central to the kitchen is a versatile island, complete with a breakfast bar, ideal for casual dining. Retreat to the main bedroom, where comfort meets luxury. It's outfitted with plush carpeting, ensuring a cozy ambiance. The ensuite boasts dual sinks, adding a touch of sophistication. Additionally, the walk-in closet offers ample storage space. Upstairs, the loft area serves as a flexible space, ideal for a media center or an entertainment area. The townhome's sizable basement is a treasure of possibilities, featuring nook beds, an additional bathroom, and a bonus room that awaits your personal touch. Outside, the cozy side yard offers a private outdoor space for relaxation. This townhome isn't just a place to live; it's a lifestyle waiting to be experienced! Take advantage of this fantastic opportunity!
Property Level and Sizes
SqFt Lot
2100.00
Lot Features
Built-in Features, Ceiling Fan(s), Eat-in Kitchen, Five Piece Bath, Granite Counters, High Speed Internet, Kitchen Island, Pantry, Primary Suite, Radon Mitigation System, Solid Surface Counters, Walk-In Closet(s)
Lot Size
0.05
Basement
Finished
Common Walls
End Unit, No One Above, No One Below, 1 Common Wall
Interior Details
Interior Features
Built-in Features, Ceiling Fan(s), Eat-in Kitchen, Five Piece Bath, Granite Counters, High Speed Internet, Kitchen Island, Pantry, Primary Suite, Radon Mitigation System, Solid Surface Counters, Walk-In Closet(s)
Appliances
Dishwasher, Disposal, Dryer, Microwave, Range, Refrigerator, Washer
Laundry Features
In Unit
Electric
Central Air
Flooring
Carpet, Tile, Vinyl, Wood
Cooling
Central Air
Heating
Forced Air
Utilities
Cable Available, Electricity Available, Natural Gas Available, Phone Available
Exterior Details
Features
Private Yard, Rain Gutters
Water
Public
Sewer
Public Sewer
Land Details
Road Frontage Type
Public
Road Responsibility
Public Maintained Road
Road Surface Type
Paved
Garage & Parking
Exterior Construction
Roof
Composition
Construction Materials
Stone, Wood Siding
Exterior Features
Private Yard, Rain Gutters
Window Features
Bay Window(s), Window Coverings
Security Features
Smoke Detector(s)
Builder Source
Public Records
Financial Details
Previous Year Tax
2964.00
Year Tax
2022
Primary HOA Name
MSI, LLC
Primary HOA Phone
303-751-6564
Primary HOA Fees Included
Maintenance Grounds, Recycling, Snow Removal, Trash
Primary HOA Fees
120.00
Primary HOA Fees Frequency
Monthly
Location
Schools
Elementary School
Coyote Hills
Middle School
Fox Ridge
High School
Cherokee Trail
Walk Score®
Contact me about this property
Pete Traynor
RE/MAX Professionals
6020 Greenwood Plaza Boulevard
Greenwood Village, CO 80111, USA
6020 Greenwood Plaza Boulevard
Greenwood Village, CO 80111, USA
- Invitation Code: callme
- petetraynor@remax.net
- https://petetraynor.com
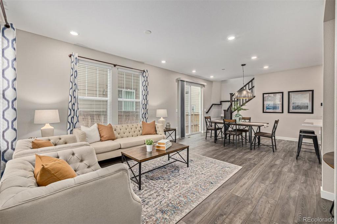
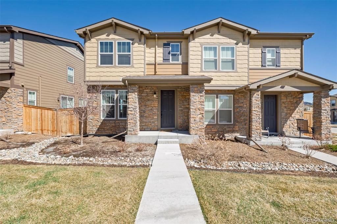
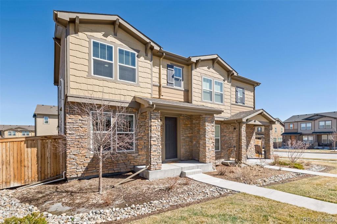
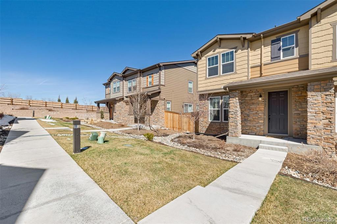
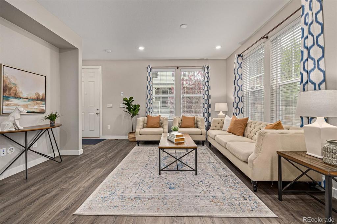
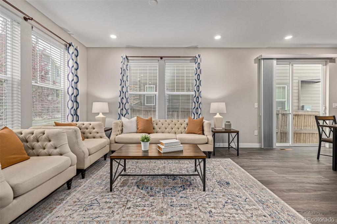
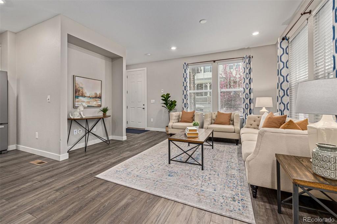
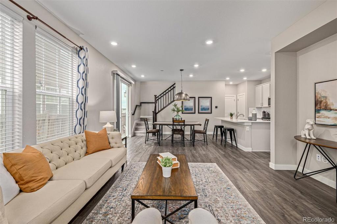
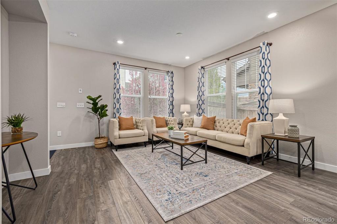
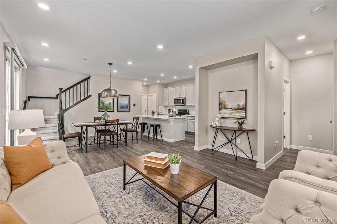
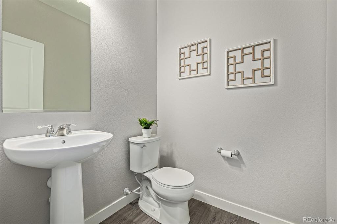
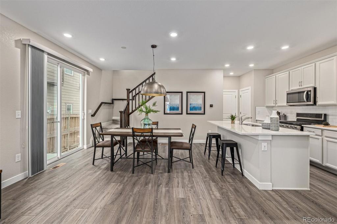
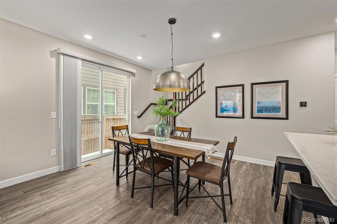
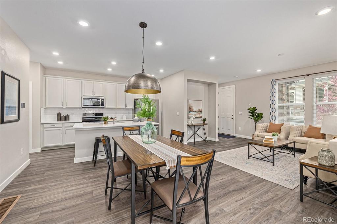
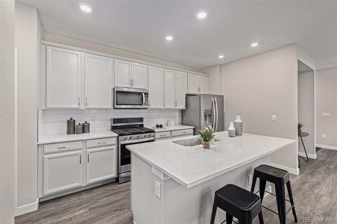
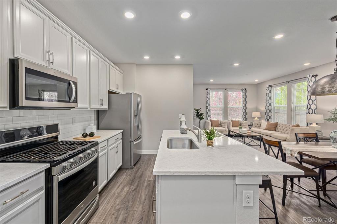
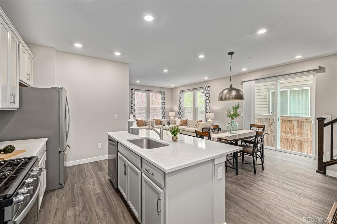
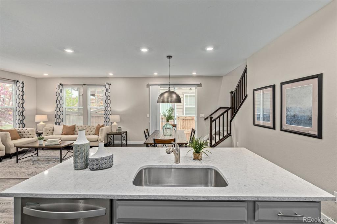
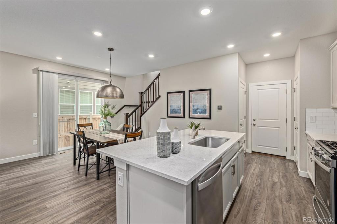
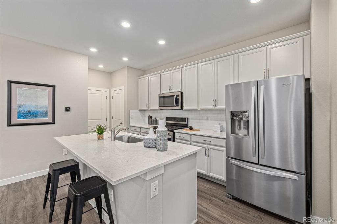
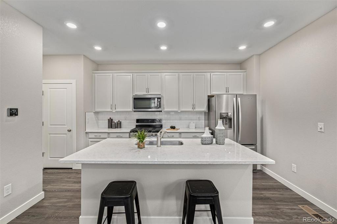
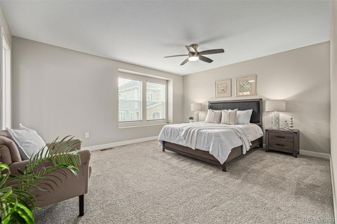
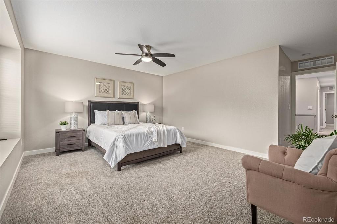
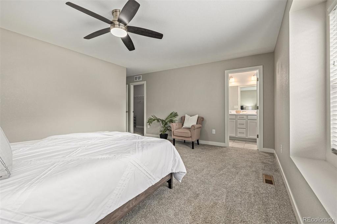
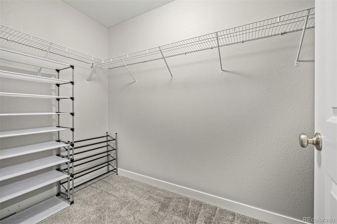
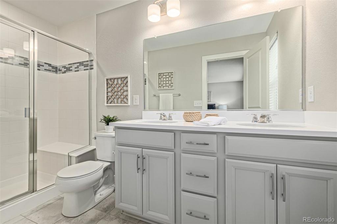
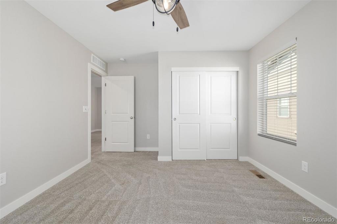
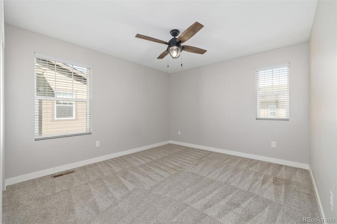
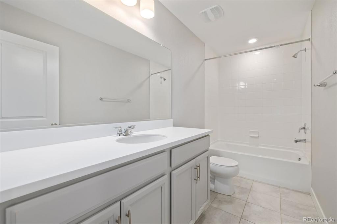
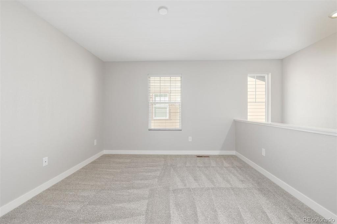
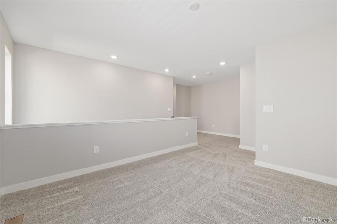
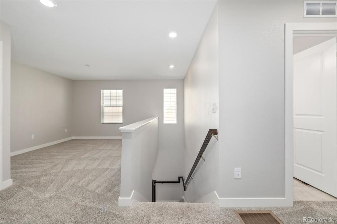
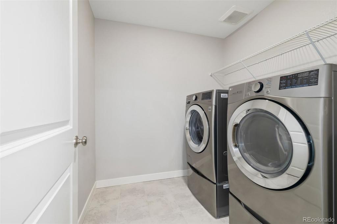
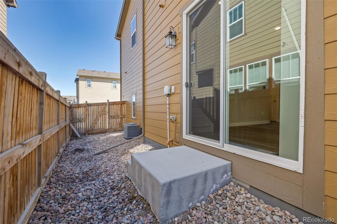
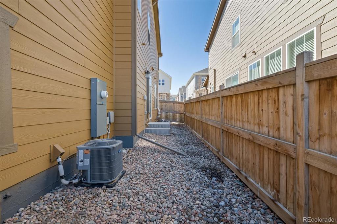
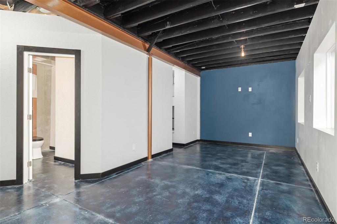
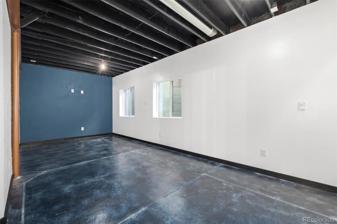
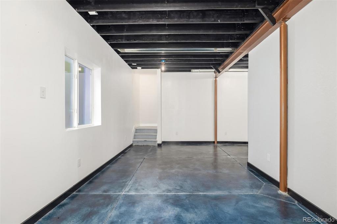
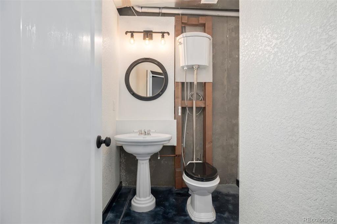
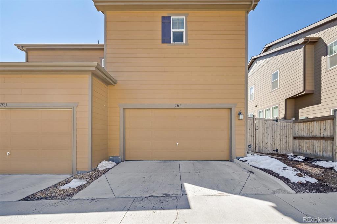
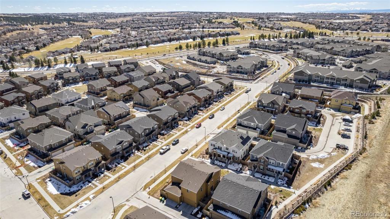
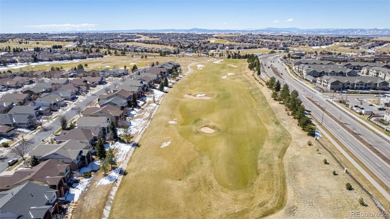


 Menu
Menu

 Schedule a Showing
Schedule a Showing

