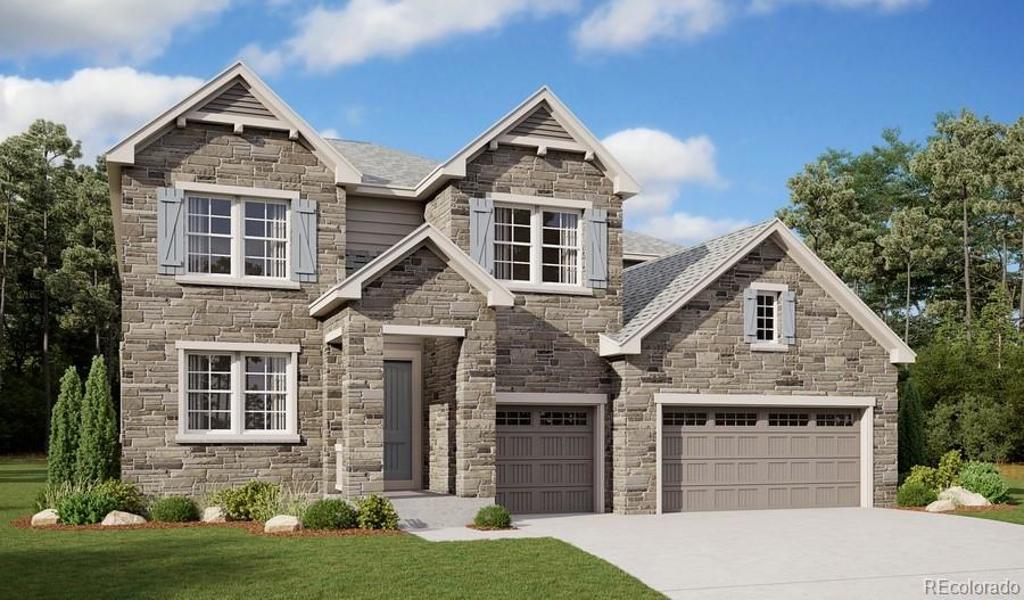7032 S Waterloo Way
Aurora, CO 80016 — Arapahoe county
Price
$969,950
Sqft
5139.00 SqFt
Baths
5
Beds
5
Description
This expansive stone exterior Dillon plan features a dramatic two-story entry with beautiful finishes and smartly designed upgrades throughout. A formal dining room rests at the front of the home and offers a more formal space for meals and conversation. An expansive great room welcomes you to relax with a tile fireplace. Beyond, the gourmet kitchen impresses any level of chef with its quartz center island, walk-in pantry and stainless-steel appliances. A connected sunroom creates an open dining area and allows access to the covered patio! A convenient powder room rests outside a spacious study and the mudroom leading to the 3-car garage. Retreat upstairs to find views to the first floor, along with three generous bedrooms, one with a private bath and a shared bath that make perfect accommodations for family or guests. The owner’s suite is nearby and flaunts a private, 5-piece bath with a soak tub and shower and a walk-in closet. If that wasn’t enough, this home includes a finished basement that boasts a wide-open rec room with a bump-out and versatile flex room. A basement bedroom and shared bath concludes this home. **Please inquire about our limited-time Special Financing!**
Property Level and Sizes
SqFt Lot
7440.00
Lot Features
Eat-in Kitchen, Five Piece Bath, Kitchen Island, Open Floorplan, Pantry, Primary Suite, Quartz Counters, Radon Mitigation System, Vaulted Ceiling(s), Walk-In Closet(s)
Lot Size
0.17
Foundation Details
Slab
Basement
Finished,Full,Sump Pump
Base Ceiling Height
9
Interior Details
Interior Features
Eat-in Kitchen, Five Piece Bath, Kitchen Island, Open Floorplan, Pantry, Primary Suite, Quartz Counters, Radon Mitigation System, Vaulted Ceiling(s), Walk-In Closet(s)
Appliances
Cooktop, Dishwasher, Disposal, Double Oven, Microwave, Sump Pump
Electric
Central Air
Flooring
Carpet, Tile, Wood
Cooling
Central Air
Heating
Forced Air
Fireplaces Features
Gas, Great Room
Exterior Details
Patio Porch Features
Covered,Patio
Sewer
Public Sewer
Land Details
PPA
5705588.24
Garage & Parking
Parking Spaces
1
Exterior Construction
Roof
Architectural Shingles,Composition
Construction Materials
Frame
Window Features
Double Pane Windows
Builder Name 1
Richmond American Homes
Builder Source
Builder
Financial Details
PSF Total
$188.74
PSF Finished
$201.40
PSF Above Grade
$286.54
Year Tax
2022
Primary HOA Management Type
Professionally Managed
Primary HOA Name
Advance Management HOA
Primary HOA Phone
720-663-9722
Primary HOA Amenities
Clubhouse,Fitness Center,Pool
Primary HOA Fees Included
Maintenance Grounds, Snow Removal, Trash
Primary HOA Fees
135.00
Primary HOA Fees Frequency
Monthly
Primary HOA Fees Total Annual
1620.00
Location
Schools
Elementary School
Altitude
Middle School
Fox Ridge
High School
Cherokee Trail
Walk Score®
Contact me about this property
Pete Traynor
RE/MAX Professionals
6020 Greenwood Plaza Boulevard
Greenwood Village, CO 80111, USA
6020 Greenwood Plaza Boulevard
Greenwood Village, CO 80111, USA
- Invitation Code: callme
- petetraynor@remax.net
- https://petetraynor.com



 Menu
Menu

 Schedule a Showing
Schedule a Showing

