19489 W 88th Drive
Arvada, CO 80007 — Jefferson county
Price
$874,500
Sqft
4244.00 SqFt
Baths
3
Beds
2
Description
Seller can offer a rate buy-down with a qualified offer. THIS HOME CAN BE A 3 BED WITH THE OFFICE AS A BED (NON CONFIRMING). OPPORTUNITY TO ADD AN ADDITIONAL 2 BEDS AND 2 BATHS IN THE HUGE UNFINISHED BASEMENT. 100k plus in upgrades- the best home in the area. The most upgraded home in the area, MUST SEE! This home has a lot to offer! The main floor living with a gourmet kitchen and large island with quartz countertops is perfect for entertaining or just everyday cooking. The family room with a fireplace adds a cozy touch, and the covered back porch with mountain views provides a peaceful outdoor retreat. The artificial turf in the backyard is a convenient addition that eliminates the need for yard work, and the private office off the front door entrance is ideal for working from home. The primary bedroom with a 5-piece ensuite and upgraded shower and tub is a luxurious retreat, and the walk-in closet that leads directly into the laundry room is a convenient feature. The second main floor bedroom with its own full bathroom is perfect for guests or in-laws. The unfinished basement provides an opportunity for personal design and customization, and the updated garages with epoxy floors and wall-mounted garage door openers can accommodate oversized vehicles. Overall, this home has many desirable features and upgrades, and it would be worth seeing in person to fully appreciate its unique qualities. Welcome Home!
Property Level and Sizes
SqFt Lot
7405.20
Lot Features
Ceiling Fan(s), Eat-in Kitchen, Entrance Foyer, Five Piece Bath, High Ceilings, High Speed Internet, In-Law Floor Plan, Kitchen Island, Open Floorplan, Pantry, Primary Suite, Quartz Counters, Smart Thermostat, Walk-In Closet(s)
Lot Size
0.17
Foundation Details
Concrete Perimeter
Basement
Partial,Unfinished
Interior Details
Interior Features
Ceiling Fan(s), Eat-in Kitchen, Entrance Foyer, Five Piece Bath, High Ceilings, High Speed Internet, In-Law Floor Plan, Kitchen Island, Open Floorplan, Pantry, Primary Suite, Quartz Counters, Smart Thermostat, Walk-In Closet(s)
Appliances
Cooktop, Dishwasher, Disposal, Double Oven, Dryer, Gas Water Heater, Microwave, Range Hood, Refrigerator, Washer
Laundry Features
In Unit
Electric
Central Air
Flooring
Carpet, Laminate
Cooling
Central Air
Heating
Forced Air
Fireplaces Features
Family Room, Gas, Gas Log
Utilities
Cable Available, Electricity Connected, Internet Access (Wired), Natural Gas Connected
Exterior Details
Patio Porch Features
Covered,Front Porch
Lot View
Mountain(s)
Water
Public
Sewer
Public Sewer
Land Details
PPA
5144117.65
Road Frontage Type
Public Road
Road Responsibility
Public Maintained Road
Road Surface Type
Paved
Garage & Parking
Parking Spaces
1
Parking Features
Concrete
Exterior Construction
Roof
Composition
Construction Materials
EIFS
Architectural Style
Contemporary
Window Features
Double Pane Windows
Builder Name 1
Epic Homes
Builder Source
Public Records
Financial Details
PSF Total
$206.06
PSF Finished
$367.13
PSF Above Grade
$367.13
Previous Year Tax
6407.00
Year Tax
2021
Primary HOA Management Type
Professionally Managed
Primary HOA Name
Leyden Rock Metropolitan Distric
Primary HOA Phone
618-530-1806
Primary HOA Amenities
Clubhouse,Pool
Primary HOA Fees Included
Maintenance Grounds, Trash
Primary HOA Fees
360.00
Primary HOA Fees Frequency
Annually
Primary HOA Fees Total Annual
360.00
Location
Schools
Elementary School
Three Creeks
Middle School
Bell
High School
Ralston Valley
Walk Score®
Contact me about this property
Pete Traynor
RE/MAX Professionals
6020 Greenwood Plaza Boulevard
Greenwood Village, CO 80111, USA
6020 Greenwood Plaza Boulevard
Greenwood Village, CO 80111, USA
- Invitation Code: callme
- petetraynor@remax.net
- https://petetraynor.com
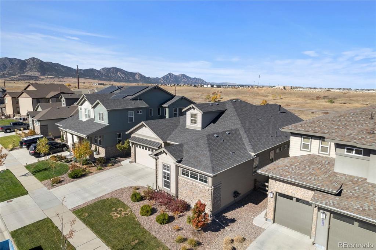
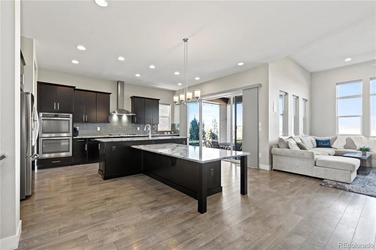
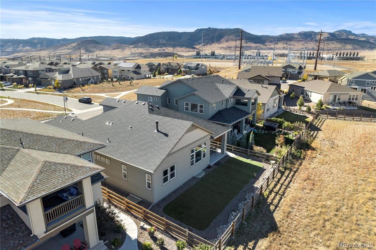
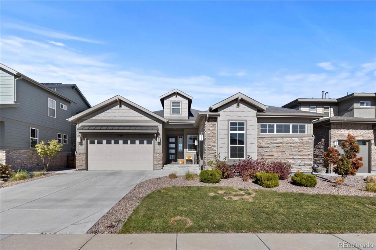
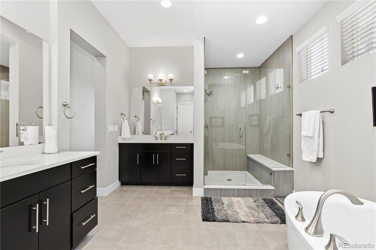
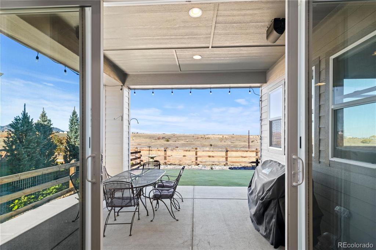
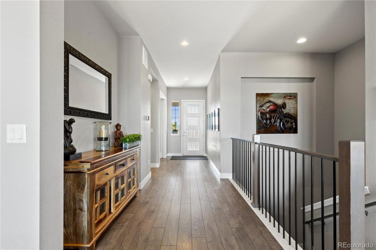
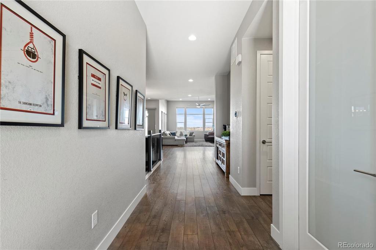
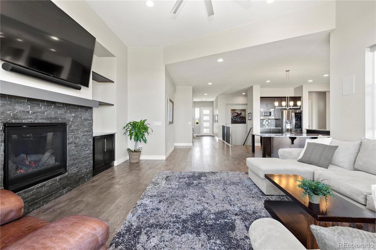
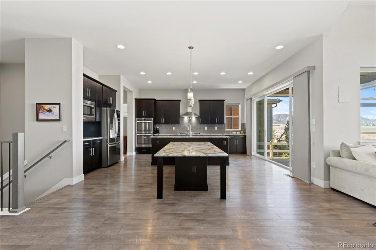
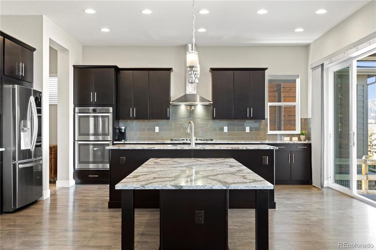
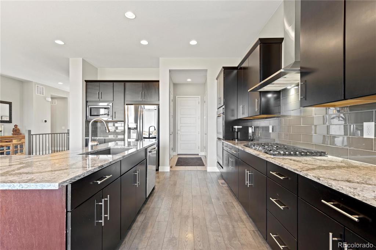
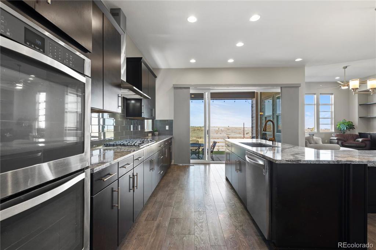
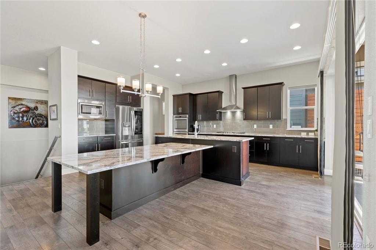
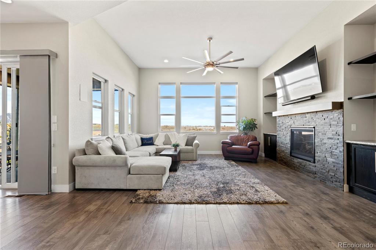
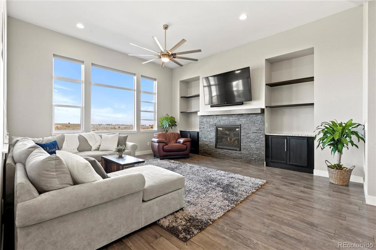
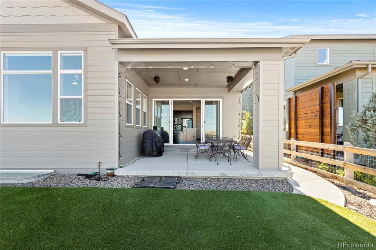
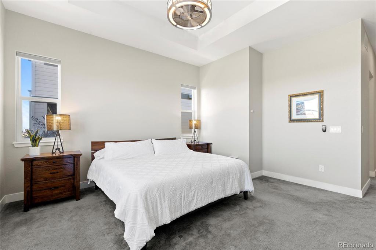
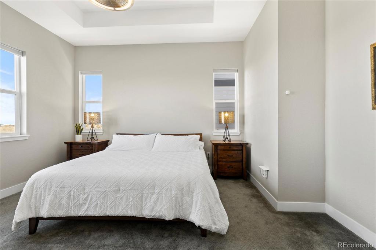
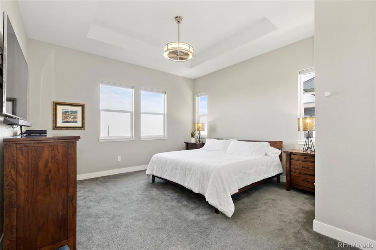
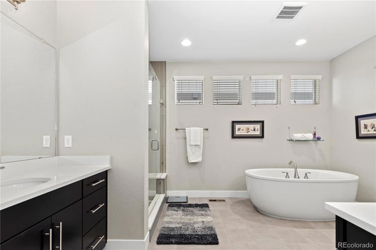
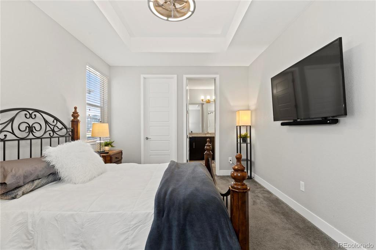
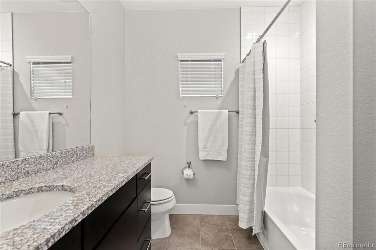
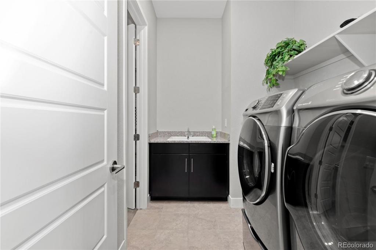
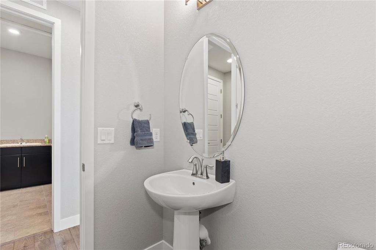
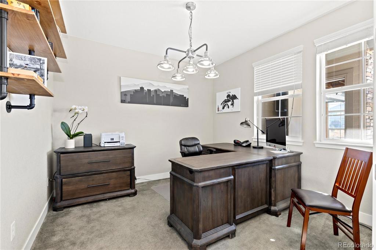
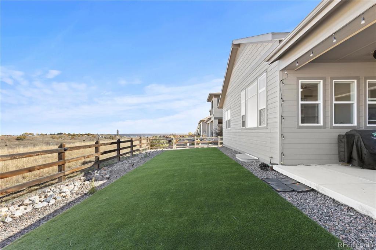
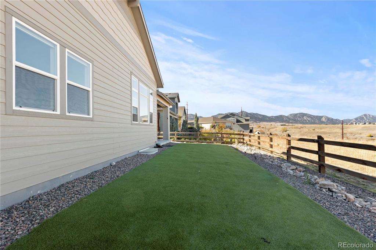
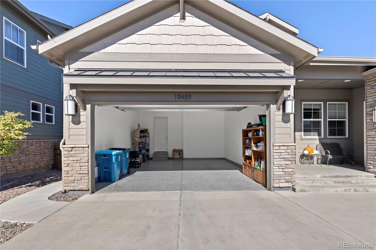
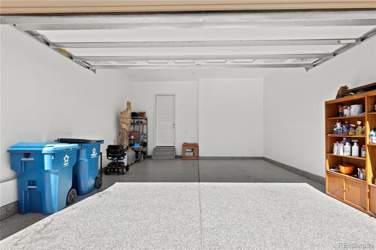
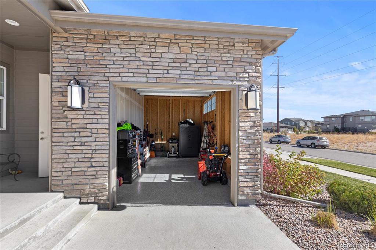
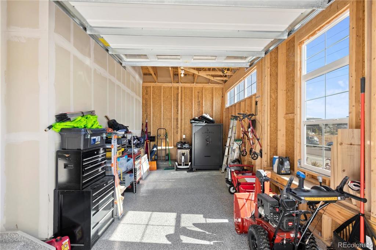
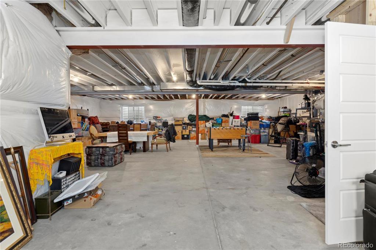
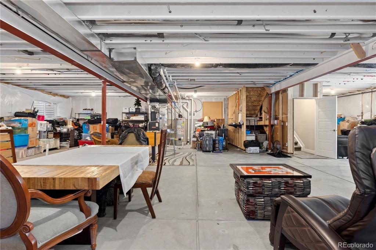
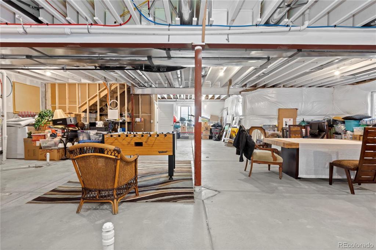
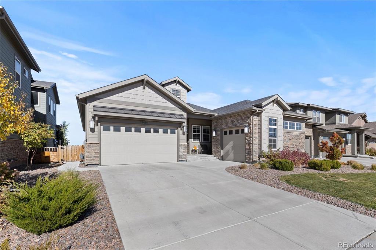
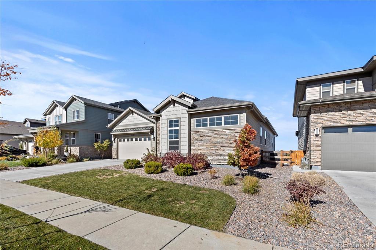
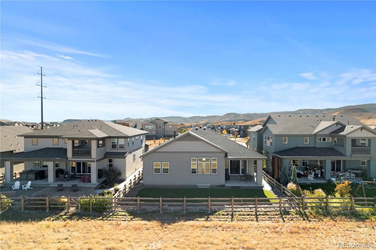


 Menu
Menu

 Schedule a Showing
Schedule a Showing

