15705 W 82nd Avenue
Arvada, CO 80007 — Jefferson county
Price
$1,000,000
Sqft
1500.00 SqFt
Baths
3
Beds
2
Description
Welcome to this little piece of paradise sitting on top of a hill with sweeping views of the front range mountains and the entire Denver Skylight! Quite possibly the best views in West Arvada! Perched on a 5.40 acre lot, you will enjoy the idea of hiking in your own backyard - literally! From the quiet bench sitting on the top of the lot to the fire pit and private flagstone patio to the oversized detached 3+ car garage. A gardener's delight with lots of irrigated planter boxes and your own greenhouse which will set you up with fresh veggies all winter long! Step inside this recently remodeled and fully updated custom home and you will be mesmerized by the sleek design and the way the outside views have been captured on the inside by the many picture windows. The chef's kitchen features all the latest amenities including lots of handsome gray cabinets, clean white quartz counters and a tile backsplash with a little color to brighten things up! New tile flooring and stainless appliances complete this space which is sure to be a focal point. Off the kitchen is the dining room and attached great room which sits in front of a wall of windows perfect for hours of relaxed enjoyment of the beautiful outside creation. Down the hall is a sunroom, which makes a perfect space for a home office, as well as 2 bedrooms. The bathrooms have all been updated and have trending gray vanities and large subway tiled showers. There is an attached 2 car garage with a Tesla charger. Lots of hi-tech options including nest thermostats for the furnace and A/C and a system that notifies you of oncoming visitors driving up to the house, plus 7 security cameras. This home is a special retreat! Immediately upon entering it becomes a refuge to the busyness of our world and yet offers all of the conveniences of modern day living. Easy access to shopping, recreation and a 20 minutes drive to Boulder, Downtown and the foothills. Welcome Home!!!
Property Level and Sizes
SqFt Lot
235224.00
Lot Features
No Stairs, Open Floorplan, Pantry, Primary Suite, Quartz Counters, Smoke Free
Lot Size
5.40
Foundation Details
Slab
Interior Details
Interior Features
No Stairs, Open Floorplan, Pantry, Primary Suite, Quartz Counters, Smoke Free
Appliances
Dishwasher, Dryer, Gas Water Heater, Microwave, Oven, Range, Range Hood, Refrigerator, Washer
Laundry Features
In Unit
Electric
Central Air
Flooring
Carpet, Concrete, Tile, Wood
Cooling
Central Air
Heating
Forced Air
Utilities
Electricity Connected
Exterior Details
Features
Fire Pit, Private Yard
Patio Porch Features
Covered,Patio
Lot View
City,Lake,Mountain(s),Plains
Water
Public
Sewer
Septic Tank
Land Details
PPA
185185.19
Road Surface Type
Dirt
Garage & Parking
Parking Spaces
2
Parking Features
Oversized
Exterior Construction
Roof
Composition
Construction Materials
Stucco
Exterior Features
Fire Pit, Private Yard
Window Features
Double Pane Windows, Window Coverings
Security Features
Smart Cameras
Builder Source
Public Records
Financial Details
PSF Total
$666.67
PSF Finished
$666.67
PSF Above Grade
$666.67
Previous Year Tax
5724.00
Year Tax
2022
Primary HOA Fees
0.00
Location
Schools
Elementary School
Meiklejohn
Middle School
Wayne Carle
High School
Ralston Valley
Walk Score®
Contact me about this property
Pete Traynor
RE/MAX Professionals
6020 Greenwood Plaza Boulevard
Greenwood Village, CO 80111, USA
6020 Greenwood Plaza Boulevard
Greenwood Village, CO 80111, USA
- Invitation Code: callme
- petetraynor@remax.net
- https://petetraynor.com
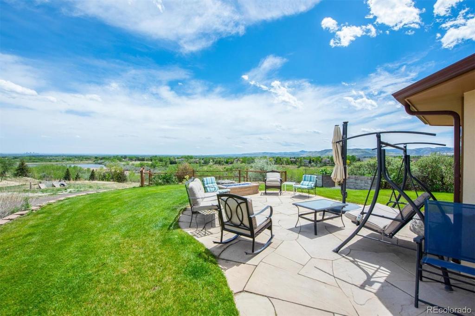
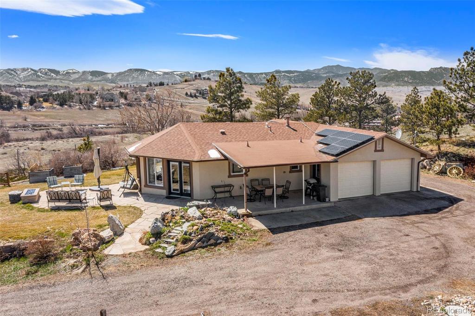
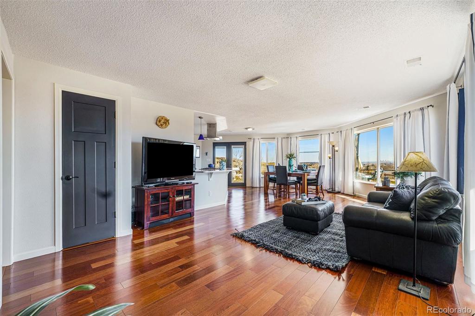
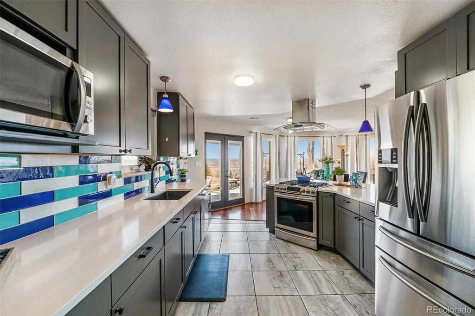
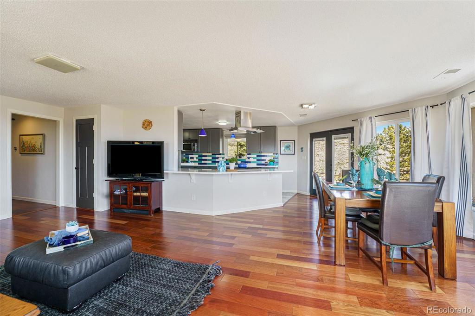
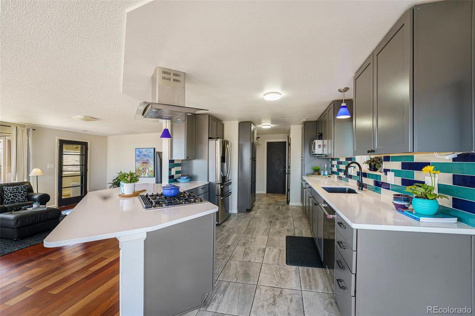
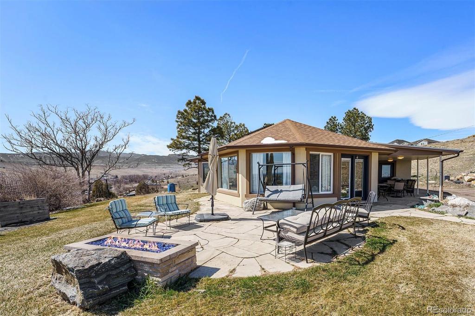
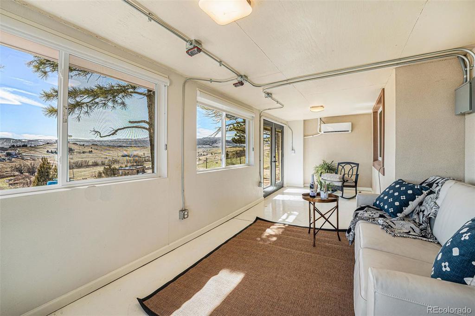
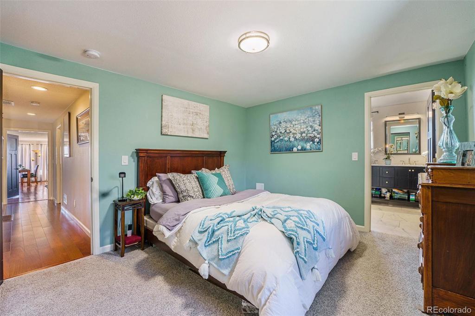
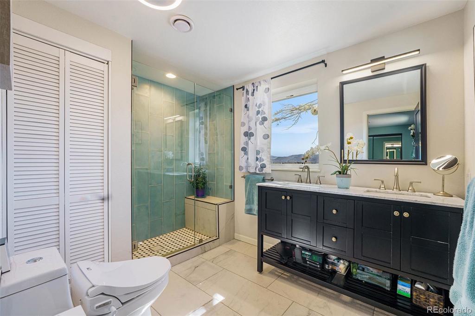
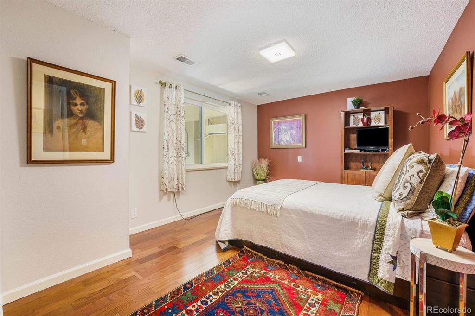
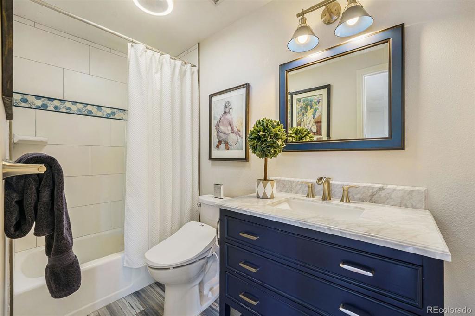
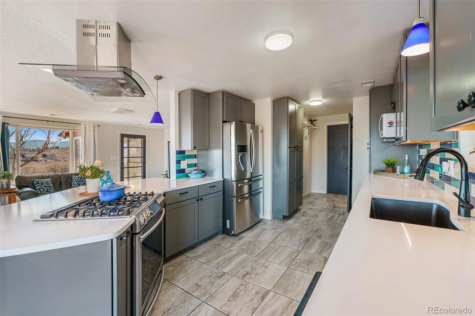
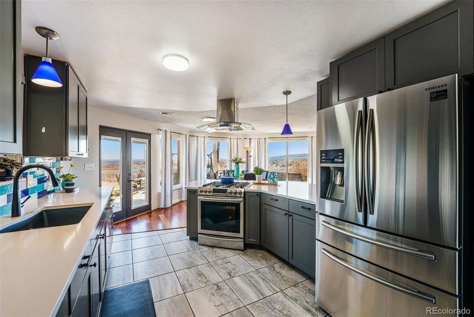
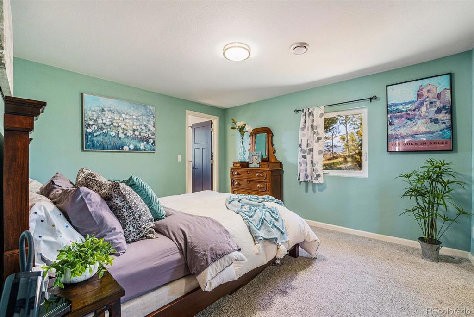
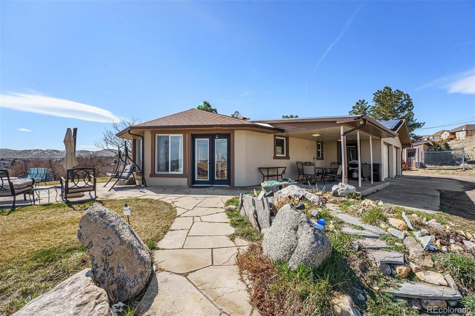
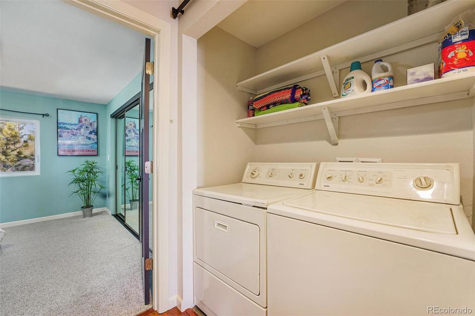
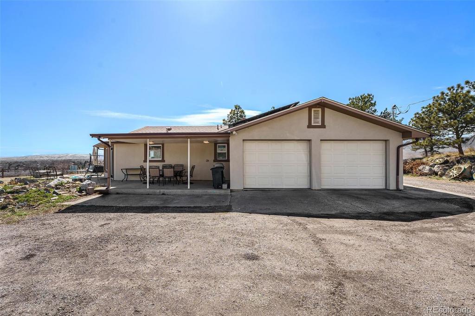
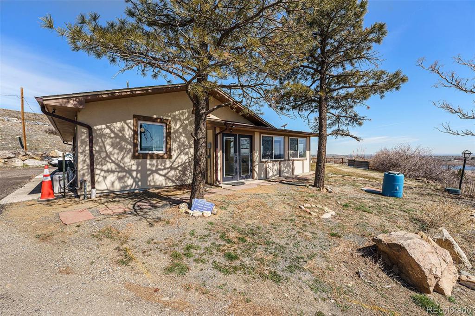
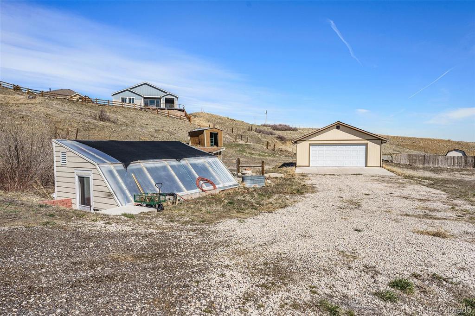
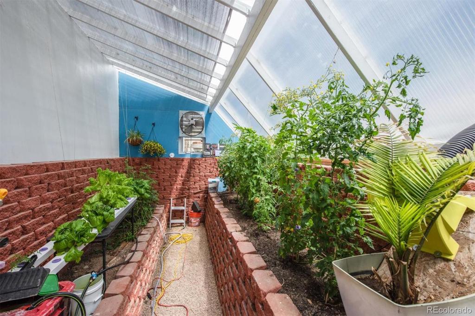
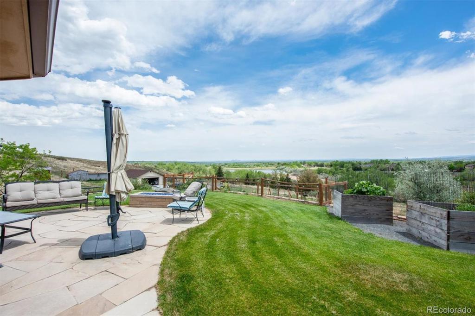
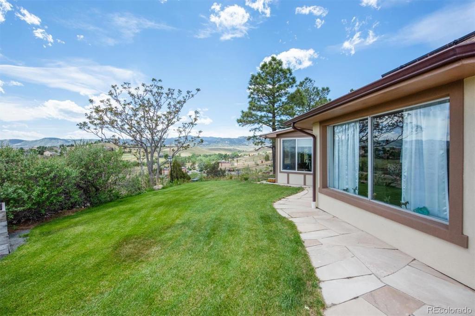


 Menu
Menu



